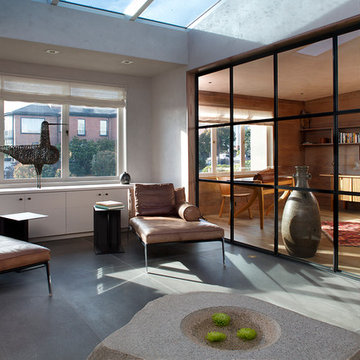1.354 ideas para galerías con suelo de piedra caliza y suelo de cemento
Filtrar por
Presupuesto
Ordenar por:Popular hoy
1 - 20 de 1354 fotos
Artículo 1 de 3

Imagen de galería mediterránea grande con suelo de cemento, todas las chimeneas, marco de chimenea de piedra, techo estándar y suelo beige

3 Season Room with fireplace and great views
Imagen de galería clásica con suelo de piedra caliza, todas las chimeneas, marco de chimenea de ladrillo, techo estándar y suelo gris
Imagen de galería clásica con suelo de piedra caliza, todas las chimeneas, marco de chimenea de ladrillo, techo estándar y suelo gris

© Christel Mauve Photographe pour Chapisol
Diseño de galería mediterránea grande sin chimenea con suelo de cemento y techo estándar
Diseño de galería mediterránea grande sin chimenea con suelo de cemento y techo estándar
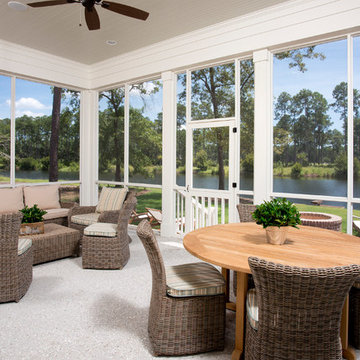
Ejemplo de galería clásica grande sin chimenea con techo estándar, suelo de cemento y suelo gris
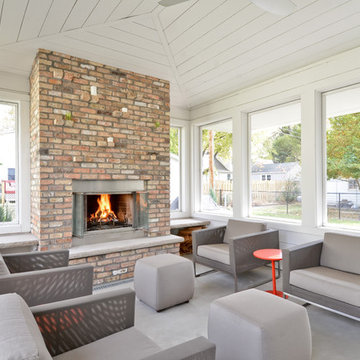
Diseño de galería campestre con suelo de cemento, marco de chimenea de ladrillo, techo estándar y suelo gris

The main design goal of this Northern European country style home was to use traditional, authentic materials that would have been used ages ago. ORIJIN STONE premium stone was selected as one such material, taking the main stage throughout key living areas including the custom hand carved Alder™ Limestone fireplace in the living room, as well as the master bedroom Alder fireplace surround, the Greydon™ Sandstone cobbles used for flooring in the den, porch and dining room as well as the front walk, and for the Greydon Sandstone paving & treads forming the front entrance steps and landing, throughout the garden walkways and patios and surrounding the beautiful pool. This home was designed and built to withstand both trends and time, a true & charming heirloom estate.
Architecture: Rehkamp Larson Architects
Builder: Kyle Hunt & Partners
Landscape Design & Stone Install: Yardscapes
Mason: Meyer Masonry
Interior Design: Alecia Stevens Interiors
Photography: Scott Amundson Photography & Spacecrafting Photography

Ayers Landscaping was the General Contractor for room addition, landscape, pavers and sod.
Metal work and furniture done by Vise & Co.
Foto de galería de estilo americano grande con suelo de piedra caliza, todas las chimeneas, marco de chimenea de piedra y suelo multicolor
Foto de galería de estilo americano grande con suelo de piedra caliza, todas las chimeneas, marco de chimenea de piedra y suelo multicolor
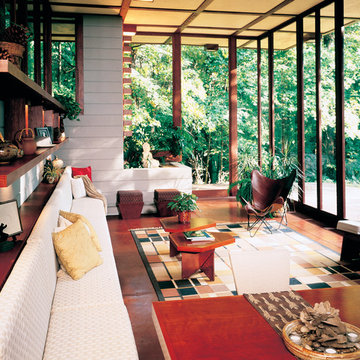
Modern Mid-Century home with floor to ceiling windows Maintains the view with natural light with reduced glare Photo Courtesy of Eastman
Ejemplo de galería vintage de tamaño medio sin chimenea con suelo de cemento y techo estándar
Ejemplo de galería vintage de tamaño medio sin chimenea con suelo de cemento y techo estándar
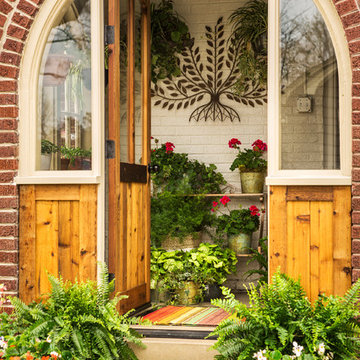
Kathryn J. LeMaster
Modelo de galería bohemia de tamaño medio sin chimenea con suelo de cemento y techo estándar
Modelo de galería bohemia de tamaño medio sin chimenea con suelo de cemento y techo estándar
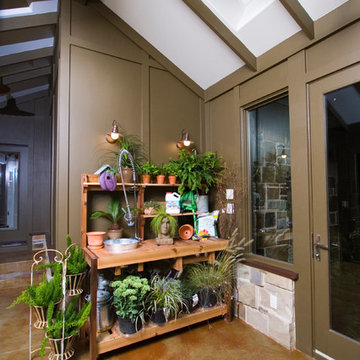
Foto de galería clásica renovada de tamaño medio sin chimenea con suelo de cemento, techo estándar y suelo beige

Imagen de galería actual de tamaño medio sin chimenea con suelo de cemento, techo de vidrio y suelo marrón

Sitting in one of Capital Hill’s beautiful neighborhoods, the exterior of this residence portrays a
bungalow style home as from the Arts and Craft era. By adding a large dormer to east side of the house,
the street appeal was maintained which allowed for a large master suite to be added to the second
floor. As a result, the two guest bedrooms and bathroom were relocated to give to master suite the
space it needs. Although much renovation was done to the Federalist interior, the original charm was
kept by continuing the formal molding and other architectural details throughout the house. In addition
to opening up the stair to the entry and floor above, the sense of gained space was furthered by opening
up the kitchen to the dining room and remodeling the space to provide updated finishes and appliances
as well as custom cabinetry and a hutch. The main level also features an added powder room with a
beautiful black walnut vanity.

Modelo de galería costera de tamaño medio con suelo de cemento, todas las chimeneas, marco de chimenea de piedra y techo estándar
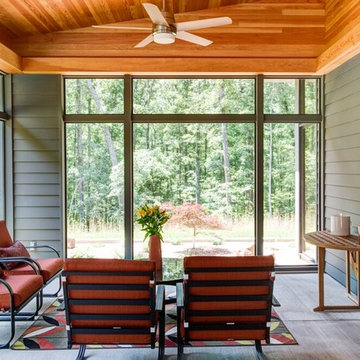
Foto de galería contemporánea de tamaño medio sin chimenea con suelo de cemento, techo estándar y suelo gris

This blue and white sunroom, adjacent to a dining area, occupies a large enclosed porch. The home was newly constructed to feel like it had stood for centuries. The dining porch, which is fully enclosed was built to look like a once open porch area, complete with clapboard walls to mimic the exterior.
We filled the space with French and Swedish antiques, like the daybed which serves as a sofa, and the marble topped table with brass gallery. The natural patina of the pieces was duplicated in the light fixtures with blue verdigris and brass detail, custom designed by Alexandra Rae, Los Angeles, fabricated by Charles Edwardes, London. Motorized grass shades, sisal rugs and limstone floors keep the space fresh and casual despite the pedigree of the pieces. All fabrics are by Schumacher.

Imagen de galería minimalista grande con suelo de cemento, chimeneas suspendidas, marco de chimenea de metal, techo estándar y suelo gris
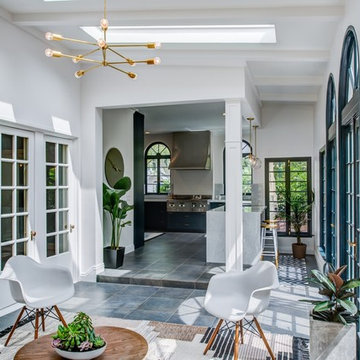
Treve Johnson Photography
Foto de galería tradicional renovada de tamaño medio sin chimenea con suelo de cemento, techo con claraboya y suelo gris
Foto de galería tradicional renovada de tamaño medio sin chimenea con suelo de cemento, techo con claraboya y suelo gris
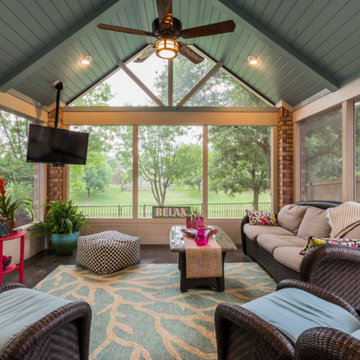
Beautiful sunroom with 3 walls with access to the sunlight, stained concrete floors, shiplap, exposed brick, flat screen TV and gorgeous ceiling!
Imagen de galería clásica de tamaño medio sin chimenea con suelo de cemento y techo estándar
Imagen de galería clásica de tamaño medio sin chimenea con suelo de cemento y techo estándar
1.354 ideas para galerías con suelo de piedra caliza y suelo de cemento
1

