71 ideas para galerías con todas las chimeneas y suelo blanco
Filtrar por
Presupuesto
Ordenar por:Popular hoy
1 - 20 de 71 fotos
Artículo 1 de 3
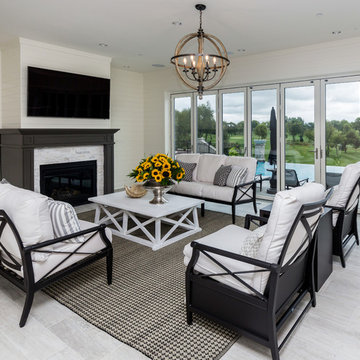
Foto de galería clásica con suelo de madera pintada, todas las chimeneas, marco de chimenea de piedra, techo estándar y suelo blanco

The homeowners contacted Barbara Elza Hirsch to redesign three rooms. They were looking to create a New England Coastal inspired home with transitional, modern and Scandinavian influences. This Living Room
was a blank slate room with lots of windows, vaulted ceiling with exposed wood beams, direct view and access to the backyard and pool. The floor was made of tumbled marble tile and the fireplace needed to be completely redesigned. This room was to be used as Living Room and a television was to be placed above the fireplace.
Barbara came up with a fireplace mantel and surround design that was clean and streamlined and would blend well with the owners’ style. Black slate stone was used for the surround and the mantel is made of wood.
The color scheme included pale blues, whites, greys and a light terra cotta color.
Photography by Jared Kuzia

This beautiful sunroom will be well used by our homeowners. It is warm, bright and cozy. It's design flows right into the main home and is an extension of the living space. The full height windows and the stained ceiling and beams give a rustic cabin feel. Night or day, rain or shine, it is a beautiful retreat after a long work day.
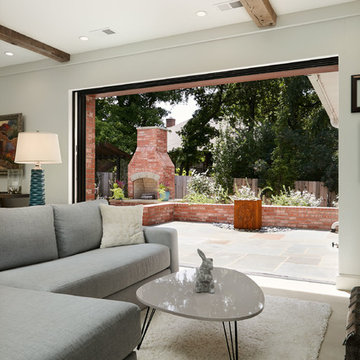
Another new addition to the existing house was this sunroom. There were several door options to choose from, but the one that made the final cut was from Pella Windows and Doors. It's a now-you-see-it-now-you-don't effect that elicits all kinds of reactions from the guests. And another item, which you cannot see from this picture, is the Phantom Screens that are located above each set of doors. Another surprise element that takes one's breath away.
Photo: Voelker Photo LLC
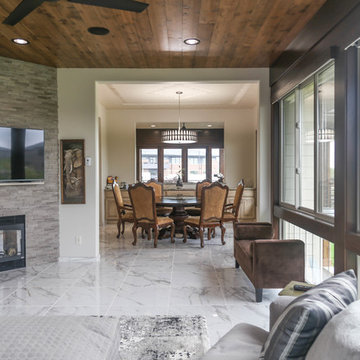
Diseño de galería clásica renovada de tamaño medio con suelo de baldosas de porcelana, chimenea de esquina, marco de chimenea de piedra, techo estándar y suelo blanco
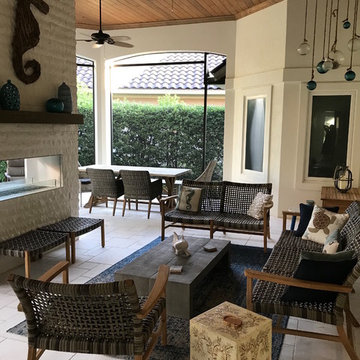
Modelo de galería costera con suelo de piedra caliza, chimenea de doble cara, marco de chimenea de piedra, techo estándar y suelo blanco
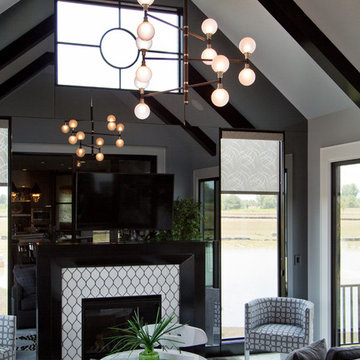
Imagen de galería clásica renovada grande con suelo de baldosas de cerámica, todas las chimeneas, marco de chimenea de baldosas y/o azulejos, techo estándar y suelo blanco

Ejemplo de galería costera con todas las chimeneas, marco de chimenea de piedra, techo estándar, suelo blanco y suelo de madera oscura
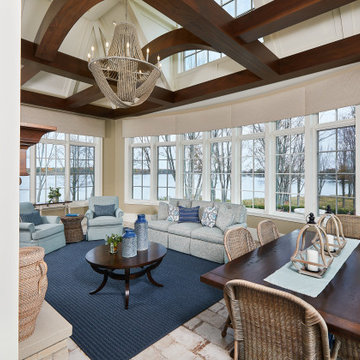
A light-filled sunroom featuring dark stained arched wood beams and a view of the lake
Photo by Ashley Avila Photography
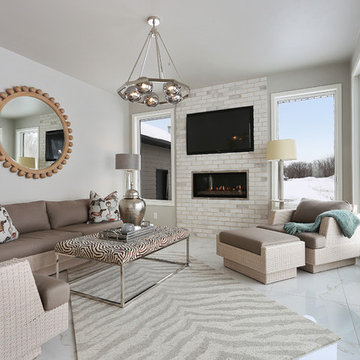
Modelo de galería actual grande con suelo de baldosas de porcelana, todas las chimeneas, marco de chimenea de ladrillo, techo estándar y suelo blanco
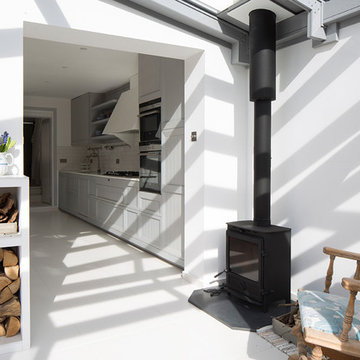
Photography by Richard Chivers. Project Copyright to Ardesia Design Ltd.
Modelo de galería nórdica de tamaño medio con suelo de baldosas de porcelana, estufa de leña, marco de chimenea de piedra, techo de vidrio y suelo blanco
Modelo de galería nórdica de tamaño medio con suelo de baldosas de porcelana, estufa de leña, marco de chimenea de piedra, techo de vidrio y suelo blanco
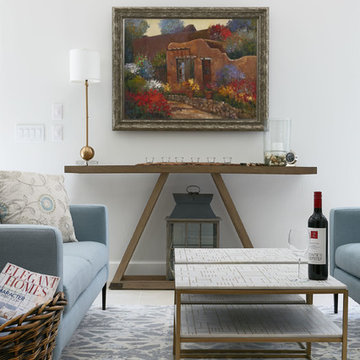
Another new addition to the existing house was this sunroom. There were several door options to choose from, but the one that made the final cut was from Pella Windows and Doors. It's a now-you-see-it-now-you-don't effect that elicits all kinds of reactions from the guests. And another item, which you cannot see from this picture, is the Phantom Screens that are located above each set of doors. Another surprise element that takes one's breath away.
Photo: Voelker Photo LLC
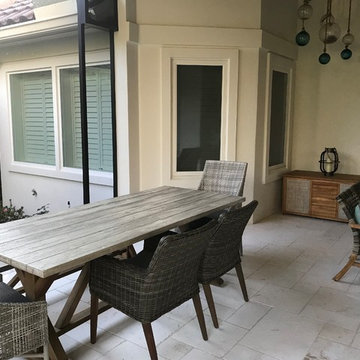
Modelo de galería costera con suelo de piedra caliza, chimenea de doble cara, marco de chimenea de piedra, techo estándar y suelo blanco
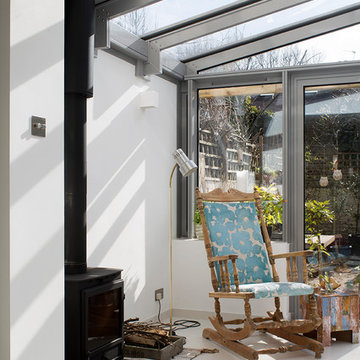
Photography by Richard Chivers. Project Copyright to Ardesia Design Ltd.
Modelo de galería nórdica de tamaño medio con suelo de baldosas de porcelana, estufa de leña, marco de chimenea de piedra, techo de vidrio y suelo blanco
Modelo de galería nórdica de tamaño medio con suelo de baldosas de porcelana, estufa de leña, marco de chimenea de piedra, techo de vidrio y suelo blanco
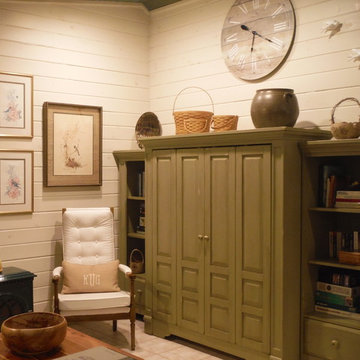
Broyhill Potter's Shed Media Cabinet and Bookshelves in Sage; 1970s chair in Greenhouse Fabrics pattern B8133 - Linen
Foto de galería clásica grande con suelo de baldosas de cerámica, estufa de leña, marco de chimenea de baldosas y/o azulejos, techo con claraboya y suelo blanco
Foto de galería clásica grande con suelo de baldosas de cerámica, estufa de leña, marco de chimenea de baldosas y/o azulejos, techo con claraboya y suelo blanco
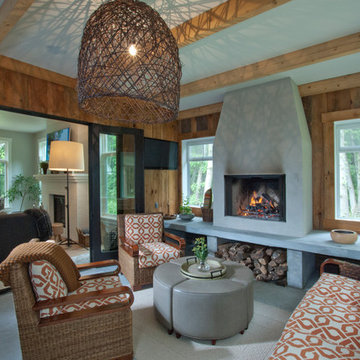
3 season screen porch
Foto de galería tradicional renovada de tamaño medio con moqueta, marco de chimenea de hormigón, techo estándar, suelo blanco y todas las chimeneas
Foto de galería tradicional renovada de tamaño medio con moqueta, marco de chimenea de hormigón, techo estándar, suelo blanco y todas las chimeneas
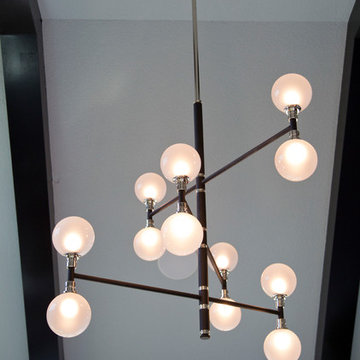
Imagen de galería clásica renovada grande con suelo de baldosas de cerámica, todas las chimeneas, marco de chimenea de baldosas y/o azulejos, techo estándar y suelo blanco
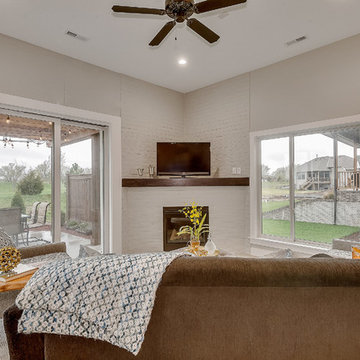
AEV
Diseño de galería clásica grande con suelo de cemento, chimenea de esquina, marco de chimenea de ladrillo, suelo blanco y techo estándar
Diseño de galería clásica grande con suelo de cemento, chimenea de esquina, marco de chimenea de ladrillo, suelo blanco y techo estándar
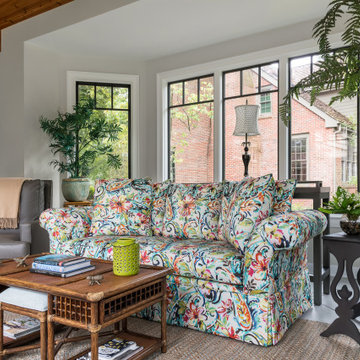
This beautiful sunroom will be well used by our homeowners. It is warm, bright and cozy. It's design flows right into the main home and is an extension of the living space. The full height windows and the stained ceiling and beams give a rustic cabin feel. Night or day, rain or shine, it is a beautiful retreat after a long work day.
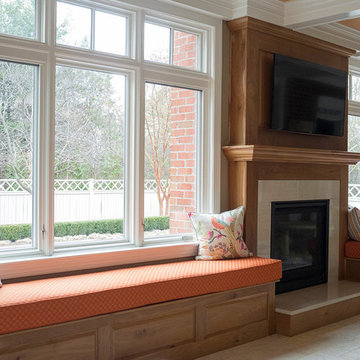
Custom cherry mantle and bench seats by Rappahannock Restoration.
Ejemplo de galería clásica grande con todas las chimeneas, marco de chimenea de madera y suelo blanco
Ejemplo de galería clásica grande con todas las chimeneas, marco de chimenea de madera y suelo blanco
71 ideas para galerías con todas las chimeneas y suelo blanco
1