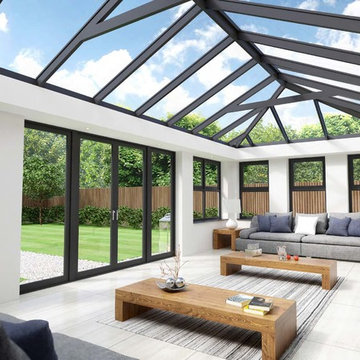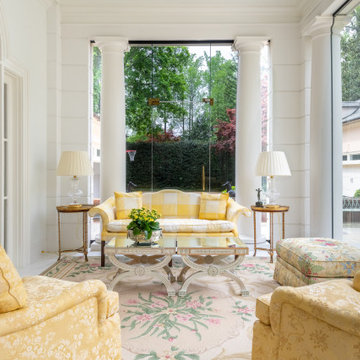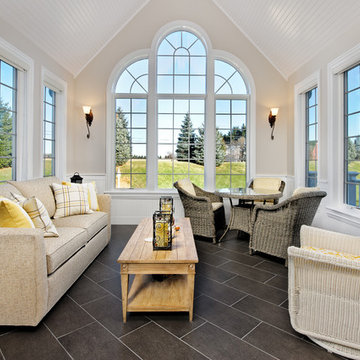649 ideas para galerías con suelo negro y suelo blanco
Filtrar por
Presupuesto
Ordenar por:Popular hoy
1 - 20 de 649 fotos
Artículo 1 de 3
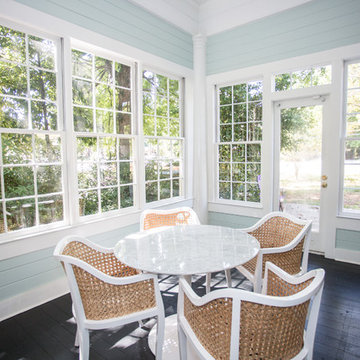
Foto de galería campestre pequeña sin chimenea con suelo de madera pintada, techo estándar y suelo negro
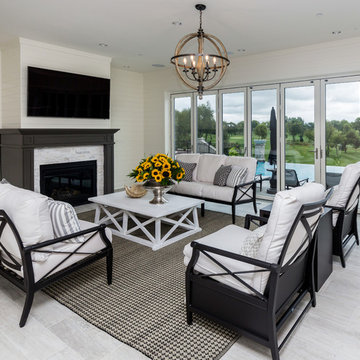
Foto de galería clásica con suelo de madera pintada, todas las chimeneas, marco de chimenea de piedra, techo estándar y suelo blanco

Tom Holdsworth Photography
Our clients wanted to create a room that would bring them closer to the outdoors; a room filled with natural lighting; and a venue to spotlight a modern fireplace.
Early in the design process, our clients wanted to replace their existing, outdated, and rundown screen porch, but instead decided to build an all-season sun room. The space was intended as a quiet place to read, relax, and enjoy the view.
The sunroom addition extends from the existing house and is nestled into its heavily wooded surroundings. The roof of the new structure reaches toward the sky, enabling additional light and views.
The floor-to-ceiling magnum double-hung windows with transoms, occupy the rear and side-walls. The original brick, on the fourth wall remains exposed; and provides a perfect complement to the French doors that open to the dining room and create an optimum configuration for cross-ventilation.
To continue the design philosophy for this addition place seamlessly merged natural finishes from the interior to the exterior. The Brazilian black slate, on the sunroom floor, extends to the outdoor terrace; and the stained tongue and groove, installed on the ceiling, continues through to the exterior soffit.
The room's main attraction is the suspended metal fireplace; an authentic wood-burning heat source. Its shape is a modern orb with a commanding presence. Positioned at the center of the room, toward the rear, the orb adds to the majestic interior-exterior experience.
This is the client's third project with place architecture: design. Each endeavor has been a wonderful collaboration to successfully bring this 1960s ranch-house into twenty-first century living.

The homeowners contacted Barbara Elza Hirsch to redesign three rooms. They were looking to create a New England Coastal inspired home with transitional, modern and Scandinavian influences. This Living Room
was a blank slate room with lots of windows, vaulted ceiling with exposed wood beams, direct view and access to the backyard and pool. The floor was made of tumbled marble tile and the fireplace needed to be completely redesigned. This room was to be used as Living Room and a television was to be placed above the fireplace.
Barbara came up with a fireplace mantel and surround design that was clean and streamlined and would blend well with the owners’ style. Black slate stone was used for the surround and the mantel is made of wood.
The color scheme included pale blues, whites, greys and a light terra cotta color.
Photography by Jared Kuzia
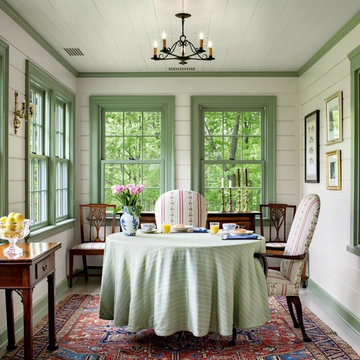
David D. Harlan Architects
Diseño de galería tradicional grande sin chimenea con techo estándar y suelo blanco
Diseño de galería tradicional grande sin chimenea con techo estándar y suelo blanco

Sunroom in East Cobb Modern Home.
Interior design credit: Design & Curations
Photo by Elizabeth Lauren Granger Photography
Ejemplo de galería clásica renovada de tamaño medio con suelo de mármol, techo estándar y suelo blanco
Ejemplo de galería clásica renovada de tamaño medio con suelo de mármol, techo estándar y suelo blanco
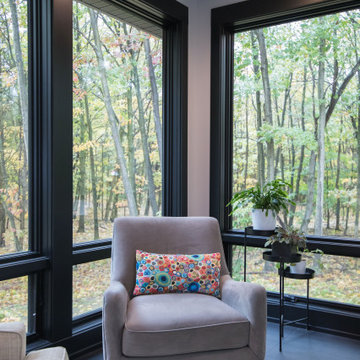
Nestled into the woods near Lake Michigan, this home boasts its contemporary exterior outward while pulling the surrounding nature inward.
Ejemplo de galería actual de tamaño medio con techo estándar y suelo negro
Ejemplo de galería actual de tamaño medio con techo estándar y suelo negro

This beautiful sunroom will be well used by our homeowners. It is warm, bright and cozy. It's design flows right into the main home and is an extension of the living space. The full height windows and the stained ceiling and beams give a rustic cabin feel. Night or day, rain or shine, it is a beautiful retreat after a long work day.
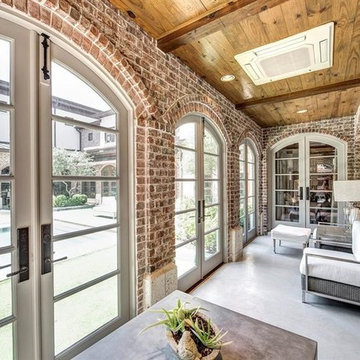
Ejemplo de galería mediterránea de tamaño medio sin chimenea con techo estándar y suelo blanco
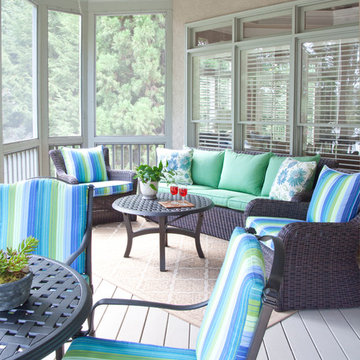
Christina Wedge Photography
Modelo de galería clásica renovada de tamaño medio sin chimenea con techo estándar y suelo blanco
Modelo de galería clásica renovada de tamaño medio sin chimenea con techo estándar y suelo blanco
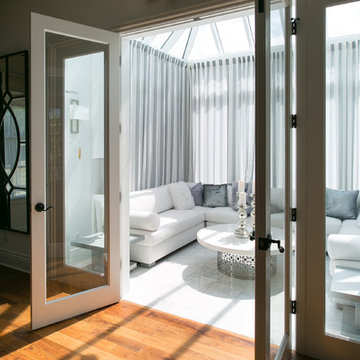
Modelo de galería contemporánea grande sin chimenea con suelo de mármol, techo con claraboya y suelo blanco
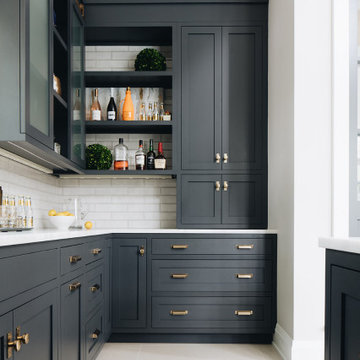
Imagen de galería clásica renovada de tamaño medio con suelo de baldosas de porcelana y suelo blanco

The homeowners loved the character of their 100-year-old home near Lake Harriet, but the original layout no longer supported their busy family’s modern lifestyle. When they contacted the architect, they had a simple request: remodel our master closet. This evolved into a complete home renovation that took three-years of meticulous planning and tactical construction. The completed home demonstrates the overall goal of the remodel: historic inspiration with modern luxuries.
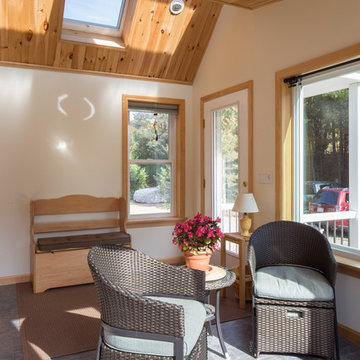
Client wanted an addition that preserves existing vaulted living room windows while provided direct lines of sight from adjacent kitchen function. Sunlight and views to the surrounding nature from specific locations within the existing dwelling were important in the sizing and placement of windows. The limited space was designed to accommodate the function of a mudroom with the feasibility of interior and exterior sunroom relaxation.
Photography by Design Imaging Studios
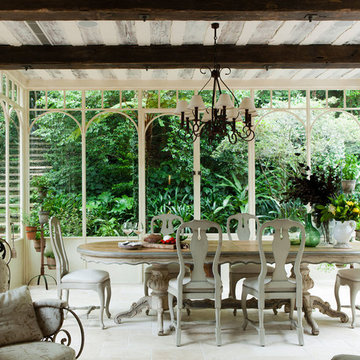
Modelo de galería tradicional de tamaño medio sin chimenea con techo estándar, suelo de baldosas de porcelana y suelo blanco
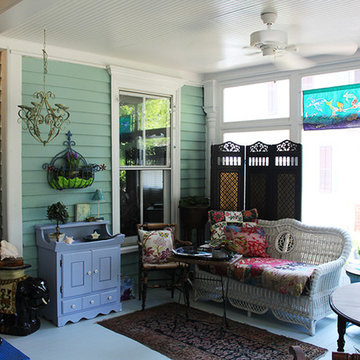
Modelo de galería tradicional de tamaño medio sin chimenea con suelo de madera pintada, techo estándar y suelo blanco
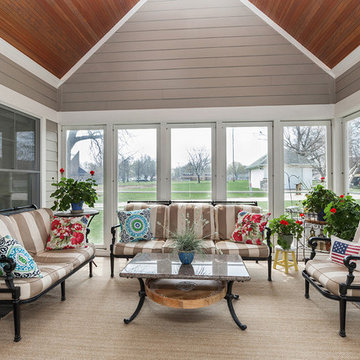
Stunning sunroom remodel.
Imagen de galería contemporánea grande con suelo de madera oscura, techo con claraboya y suelo negro
Imagen de galería contemporánea grande con suelo de madera oscura, techo con claraboya y suelo negro
649 ideas para galerías con suelo negro y suelo blanco
1
