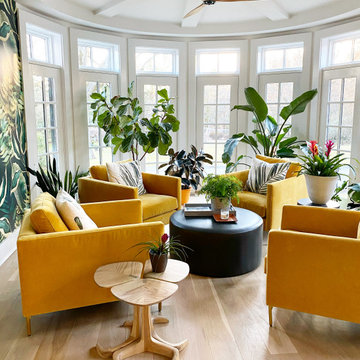2.087 ideas para galerías con suelo beige y suelo violeta
Filtrar por
Presupuesto
Ordenar por:Popular hoy
221 - 240 de 2087 fotos
Artículo 1 de 3
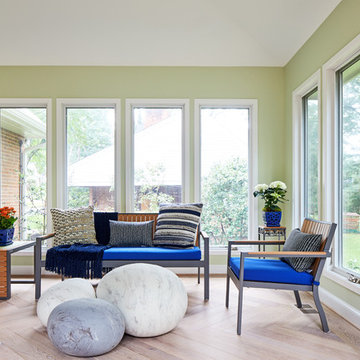
Stacey Zarin-Goldberg
Diseño de galería clásica renovada de tamaño medio con suelo de madera clara, techo estándar y suelo beige
Diseño de galería clásica renovada de tamaño medio con suelo de madera clara, techo estándar y suelo beige
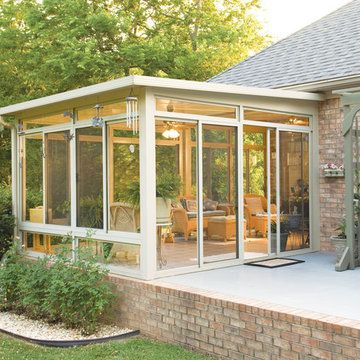
McDrake is the authorizing installer for the Betterliving sunrooms. We install three seasons and four season sunrooms.
Foto de galería minimalista de tamaño medio sin chimenea con suelo de baldosas de cerámica, techo estándar y suelo beige
Foto de galería minimalista de tamaño medio sin chimenea con suelo de baldosas de cerámica, techo estándar y suelo beige
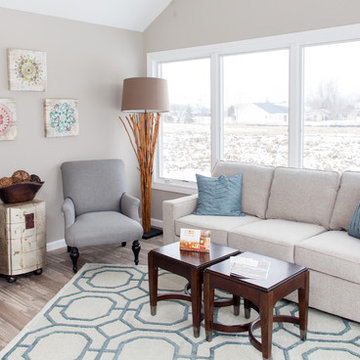
Photo Credit: Lesa Van Meter
Modelo de galería clásica renovada de tamaño medio con suelo de baldosas de porcelana, techo estándar y suelo beige
Modelo de galería clásica renovada de tamaño medio con suelo de baldosas de porcelana, techo estándar y suelo beige
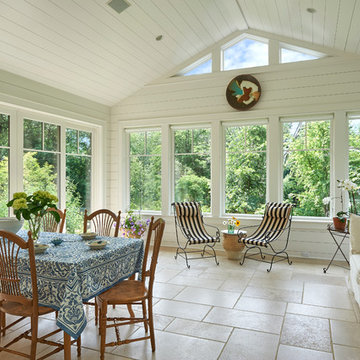
David Sloane
Modelo de galería de estilo americano grande sin chimenea con suelo de piedra caliza, techo estándar y suelo beige
Modelo de galería de estilo americano grande sin chimenea con suelo de piedra caliza, techo estándar y suelo beige
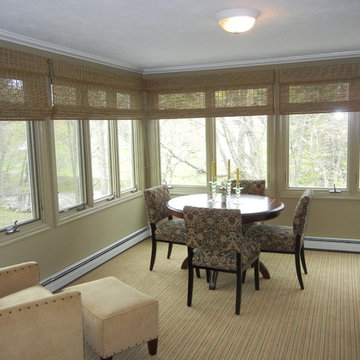
Gorgeous sunroom with small dining area. Woven wood shades filter light and finish off the windows.
Imagen de galería tradicional renovada de tamaño medio sin chimenea con moqueta, techo estándar y suelo beige
Imagen de galería tradicional renovada de tamaño medio sin chimenea con moqueta, techo estándar y suelo beige

All season room with views of lake.
Anice Hoachlander, Hoachlander Davis Photography LLC
Ejemplo de galería marinera grande con suelo de madera clara, techo estándar y suelo beige
Ejemplo de galería marinera grande con suelo de madera clara, techo estándar y suelo beige
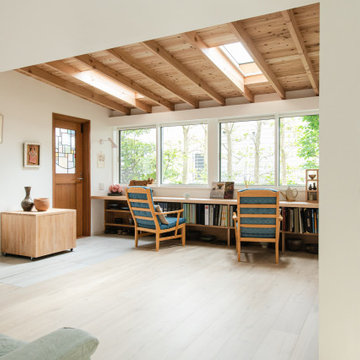
庭に増築したテラスのような空間。床はフローリングの部分と陶芸を楽しめるタイルの床に張り分けてあります。陶芸の機械は隠し台ワゴンで覆い、普段は多目的に使う。4mの無垢のカウンターは仕事をしたり、本を読んだり、おしゃべりをしたりと心地よい空間を作っている。
Ejemplo de galería contemporánea pequeña sin chimenea con suelo de contrachapado, techo con claraboya y suelo beige
Ejemplo de galería contemporánea pequeña sin chimenea con suelo de contrachapado, techo con claraboya y suelo beige
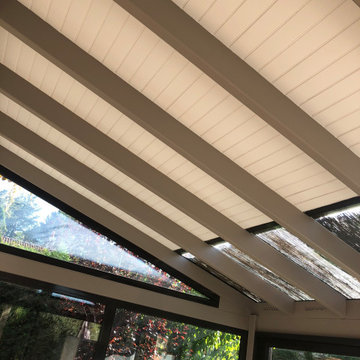
Peinture du plafond réalisée avec des couleurs naturelles, pour que le plafond soit en harmonie avec la décoration et les meubles déjà existants. Et pour une osmose avec l'extérieur.
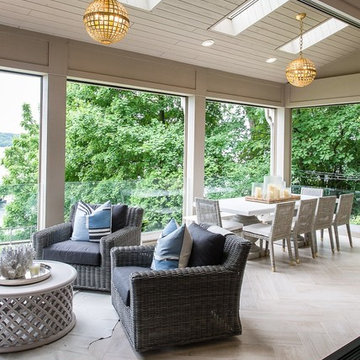
Imagen de galería marinera extra grande con suelo de baldosas de porcelana, techo con claraboya, suelo beige, chimenea lineal y marco de chimenea de madera
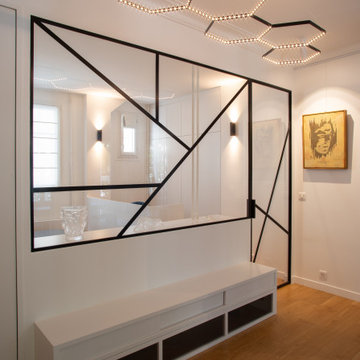
Foto de galería contemporánea de tamaño medio sin chimenea con suelo de madera clara, techo estándar y suelo beige
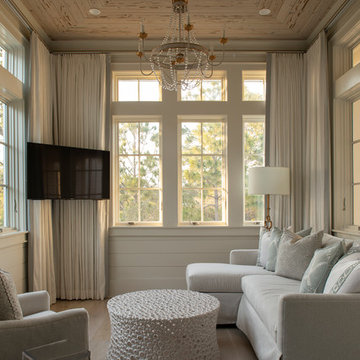
Modelo de galería costera con suelo de madera clara, techo estándar y suelo beige
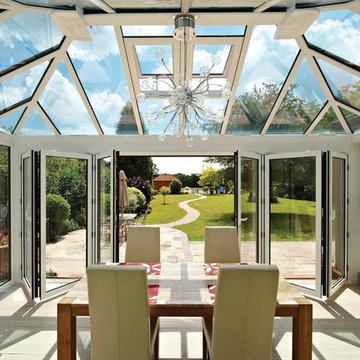
Large conservatory with Bi-folding doors
Imagen de galería clásica renovada con suelo de madera clara, techo de vidrio y suelo beige
Imagen de galería clásica renovada con suelo de madera clara, techo de vidrio y suelo beige
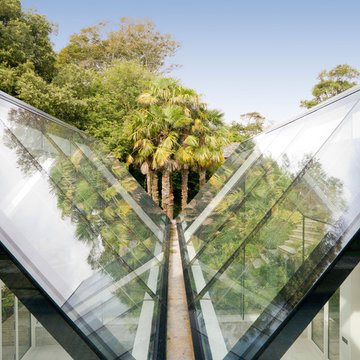
This structural glass addition to a Grade II Listed Arts and Crafts-inspired House built in the 20thC replaced an existing conservatory which had fallen into disrepair.
The replacement conservatory was designed to sit on the footprint of the previous structure, but with a significantly more contemporary composition.
Working closely with conservation officers to produce a design sympathetic to the historically significant home, we developed an innovative yet sensitive addition that used locally quarried granite, natural lead panels and a technologically advanced glazing system to allow a frameless, structurally glazed insertion which perfectly complements the existing house.
The new space is flooded with natural daylight and offers panoramic views of the gardens beyond.
Photograph: Collingwood Photography

Connie Anderson Photography
Imagen de galería clásica renovada grande sin chimenea con suelo de piedra caliza, techo estándar y suelo beige
Imagen de galería clásica renovada grande sin chimenea con suelo de piedra caliza, techo estándar y suelo beige
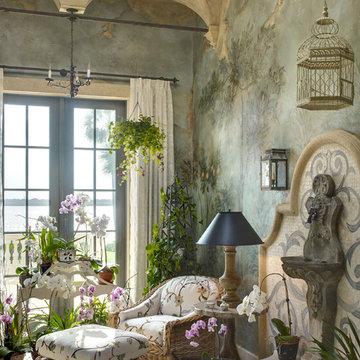
The Conservatory was finished with a fresco wall treatment in soothing tones of blue & green to complement the client's orchid collection.
Taylor Architectural Photography
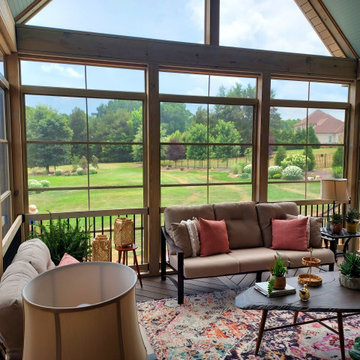
EZE-Breeze windows allow for this screen porch to be transformed into a cozy sunroom on cool days, with a sunlight-filled, enclosed outdoor living space. A tall gable roof line with large fixed windows will bring in more than ample sunlight, creating both a bright and warm outdoor room. On warm days, these windows can be opened to about 75% of the size of the screened openings to allow cooling air to flow through.
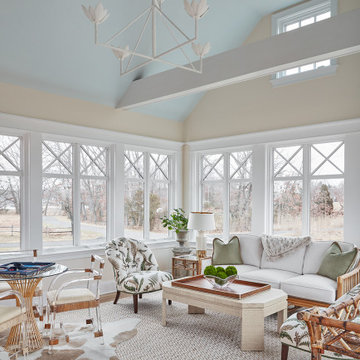
Imagen de galería clásica renovada con suelo de madera clara, techo estándar y suelo beige

Lorsque les clients ont acheté cette vaste maison pavillonnaire typique des années 70, elle était dans un état relativement correct. Cependant, elle manquait cruellement de charme. La pièce de vie, d’une taille considérable, était si peu aménagée que certaines parties en étaient délaissées. De plus, la véranda récemment ajoutée n’avait aucune fonctionnalité et était
simplement un espace supplémentaire inexploité.
Le premier défi du projet consistait à insuffler une âme chaleureuse à cette maison moderne. Pour y parvenir, il a été nécessaire d’attribuer un programme et une fonctionnalité à chaque espace.
Le deuxième défi auquel nous avons été confrontés était la contrainte temporelle du projet. Il était impératif pour les clients de pouvoir emménager dans la maison seulement cinq mois après le début des travaux. Pour répondre à cette exigence, nous avons proposé une approche par phases. La phase 1 a regroupé les trois étages essentiels de la maison, à savoir le rez-de-chaussée, le premier et le deuxième étage. La phase 2 a concerné la refonte totale du sous-sol de 120 m2, comprenant l’ancien garage. Enfin, la phase 3, dont les travaux se terminent en septembre 2023, concerne l'aménagement extérieur (piscine, pool house, espace brasero).
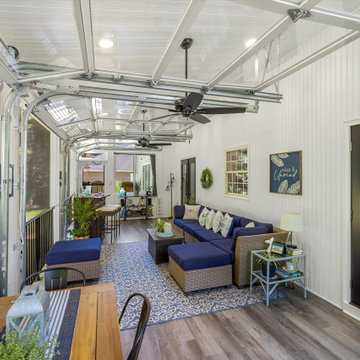
Customized outdoor living transformation. Deck was converted into three season porch utilizing a garage door solution. Result was an outdoor oasis that the customer could enjoy year-round
2.087 ideas para galerías con suelo beige y suelo violeta
12
