16 ideas para galerías con suelo de ladrillo y suelo beige
Filtrar por
Presupuesto
Ordenar por:Popular hoy
1 - 16 de 16 fotos
Artículo 1 de 3
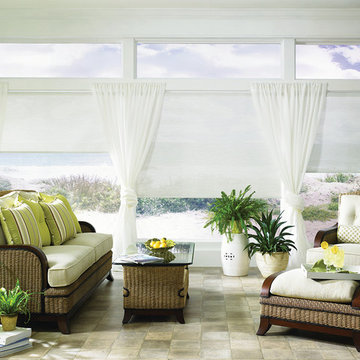
Foto de galería clásica renovada grande sin chimenea con suelo de ladrillo, techo estándar y suelo beige
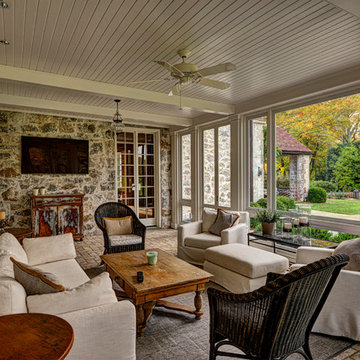
Robert Merhaut
Foto de galería clásica grande sin chimenea con suelo de ladrillo, techo estándar y suelo beige
Foto de galería clásica grande sin chimenea con suelo de ladrillo, techo estándar y suelo beige
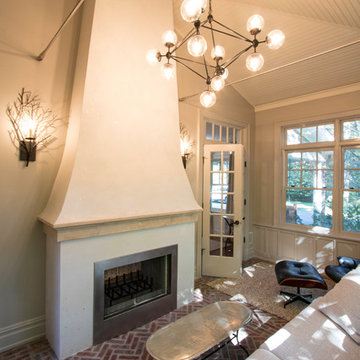
Family room/Sun room with brick flooring and double sided stucco fireplace
Ejemplo de galería pequeña con suelo de ladrillo, marco de chimenea de yeso y suelo beige
Ejemplo de galería pequeña con suelo de ladrillo, marco de chimenea de yeso y suelo beige
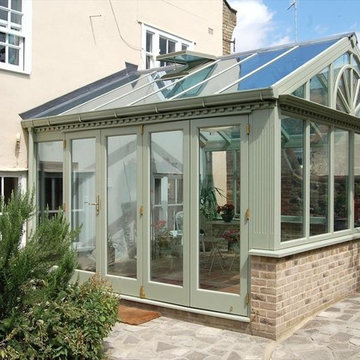
This gorgeous hardwood conservatory ticks all the boxes for this traditional pub conversion. Strong traditional details, folding doors, roof windows and painted in a soft green that provides a subtle link to the garden.
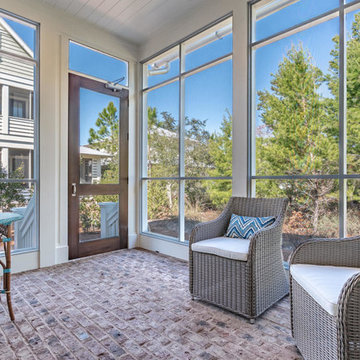
Ejemplo de galería marinera de tamaño medio sin chimenea con suelo de ladrillo, techo estándar y suelo beige
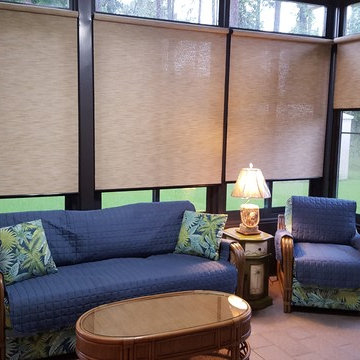
Diseño de galería tropical pequeña sin chimenea con suelo de ladrillo, techo estándar y suelo beige
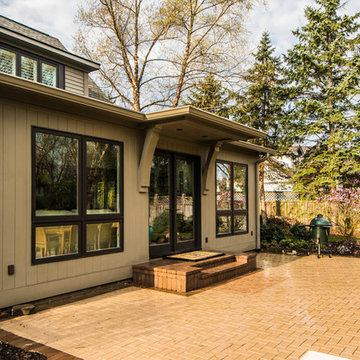
These clients requested a first-floor makeover of their home involving an outdated sunroom and a new kitchen, as well as adding a pantry, locker area, and updating their laundry and powder bath. The new sunroom was rebuilt with a contemporary feel that blends perfectly with the home’s architecture. An abundance of natural light floods these spaces through the floor to ceiling windows and oversized skylights. An existing exterior kitchen wall was removed completely to open the space into a new modern kitchen, complete with custom white painted cabinetry with a walnut stained island. Just off the kitchen, a glass-front "lighted dish pantry" was incorporated into a hallway alcove. This space also has a large walk-in pantry that provides a space for the microwave and plenty of compartmentalized built-in storage. The back-hall area features white custom-built lockers for shoes and back packs, with stained a walnut bench. And to round out the renovation, the laundry and powder bath also received complete updates with custom built cabinetry and new countertops. The transformation is a stunning modern first floor renovation that is timeless in style and is a hub for this growing family to enjoy for years to come.
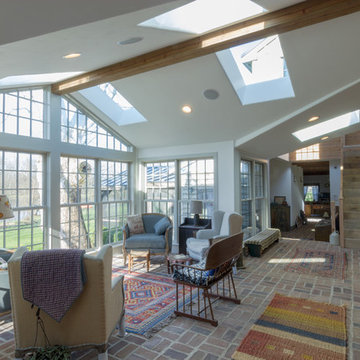
Diseño de galería campestre grande con suelo de ladrillo, techo con claraboya y suelo beige
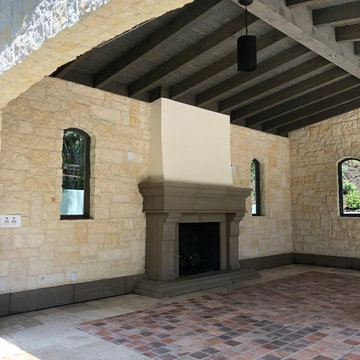
Imagen de galería mediterránea con suelo de ladrillo, todas las chimeneas, marco de chimenea de piedra, techo estándar y suelo beige
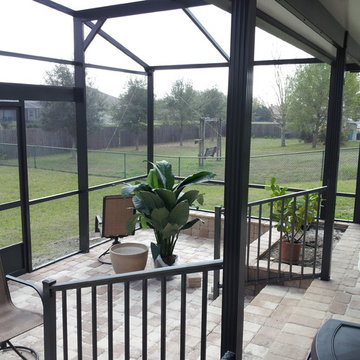
Ejemplo de galería tradicional de tamaño medio con suelo de ladrillo, techo con claraboya y suelo beige
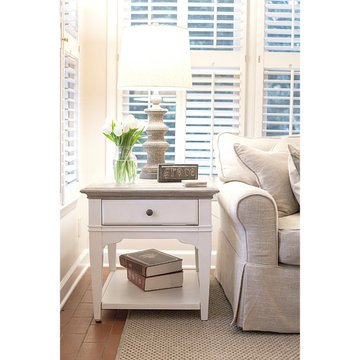
I would just spend all my time in this sunroom. I adore the brick flooring and layered it with a sisal rug and neutral furnishings.
Ejemplo de galería tradicional de tamaño medio con suelo de ladrillo, chimenea de doble cara, marco de chimenea de piedra y suelo beige
Ejemplo de galería tradicional de tamaño medio con suelo de ladrillo, chimenea de doble cara, marco de chimenea de piedra y suelo beige
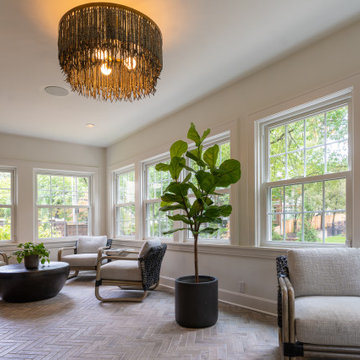
Refined transitional historic home in Brookside, Kansas City, MO — designed by Buck Wimberly at ULAH Interiors + Design.
Foto de galería clásica renovada de tamaño medio con suelo de ladrillo, techo estándar y suelo beige
Foto de galería clásica renovada de tamaño medio con suelo de ladrillo, techo estándar y suelo beige
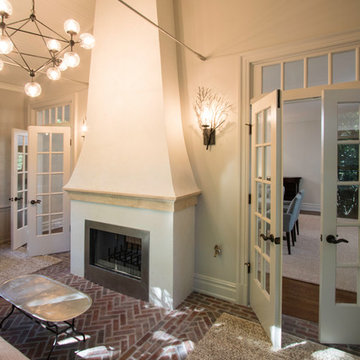
Family room/Sun room with brick flooring and double sided stucco fireplace
Ejemplo de galería pequeña con suelo de ladrillo, marco de chimenea de yeso y suelo beige
Ejemplo de galería pequeña con suelo de ladrillo, marco de chimenea de yeso y suelo beige
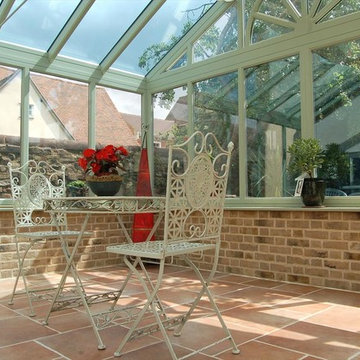
This gorgeous hardwood conservatory ticks all the boxes for this traditional pub conversion. Strong traditional details, folding doors, roof windows and painted in a soft green that provides a subtle link to the garden.
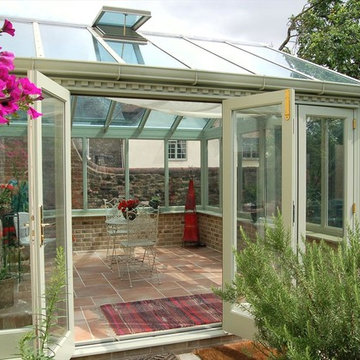
This gorgeous hardwood conservatory ticks all the boxes for this traditional pub conversion. Strong traditional details, folding doors, roof windows and painted in a soft green that provides a subtle link to the garden.
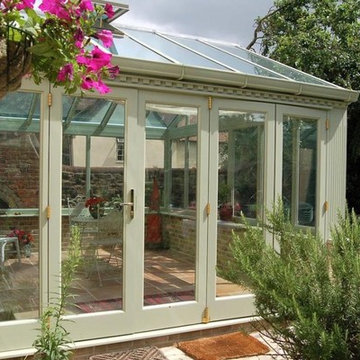
This gorgeous hardwood conservatory ticks all the boxes for this traditional pub conversion. Strong traditional details, folding doors, roof windows and painted in a soft green that provides a subtle link to the garden.
16 ideas para galerías con suelo de ladrillo y suelo beige
1