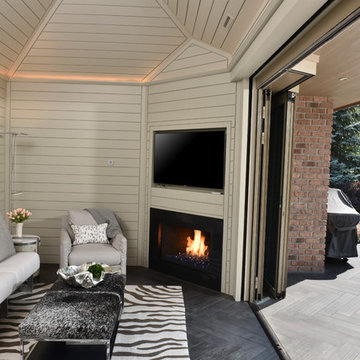180 ideas para galerías con marco de chimenea de madera y marco de chimenea de hormigón
Ordenar por:Popular hoy
1 - 20 de 180 fotos

Outdoor living area with a conversation seating area perfect for entertaining and enjoying a warm, fire in cooler months.
Ejemplo de galería actual de tamaño medio con suelo de pizarra, todas las chimeneas, marco de chimenea de hormigón, techo estándar y suelo gris
Ejemplo de galería actual de tamaño medio con suelo de pizarra, todas las chimeneas, marco de chimenea de hormigón, techo estándar y suelo gris

Christy Bredahl
Diseño de galería tradicional renovada de tamaño medio con suelo de baldosas de porcelana, todas las chimeneas, marco de chimenea de madera y techo estándar
Diseño de galería tradicional renovada de tamaño medio con suelo de baldosas de porcelana, todas las chimeneas, marco de chimenea de madera y techo estándar

The spacious sunroom is a serene retreat with its panoramic views of the rural landscape through walls of Marvin windows. A striking brick herringbone pattern floor adds timeless charm, while a see-through gas fireplace creates a cozy focal point, perfect for all seasons. Above the mantel, a black-painted beadboard feature wall adds depth and character, enhancing the room's inviting ambiance. With its seamless blend of rustic and contemporary elements, this sunroom is a tranquil haven for relaxation and contemplation.
Martin Bros. Contracting, Inc., General Contractor; Helman Sechrist Architecture, Architect; JJ Osterloo Design, Designer; Photography by Marie Kinney.
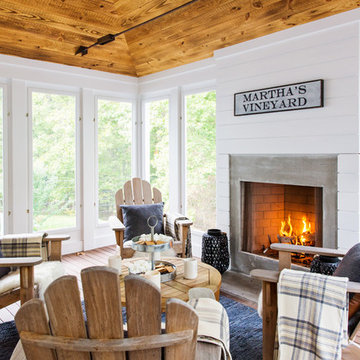
Ejemplo de galería marinera con suelo de madera oscura, todas las chimeneas, marco de chimenea de hormigón y techo estándar

This is a small parlor right off the entry. It has room for a small amount of seating plus a small desk for the husband right off the pocket door entry to the room. We chose a medium slate blue for all the walls, molding, trim and fireplace. It has the effect of a dramatic room as you enter, but is an incredibly warm and peaceful room. All of the furniture was from the husband's family and we refinished, recovered as needed. The husband even made the coffee table! photo: David Duncan Livingston

Modelo de galería marinera extra grande con suelo de baldosas de porcelana, chimenea lineal, marco de chimenea de madera, techo con claraboya y suelo beige
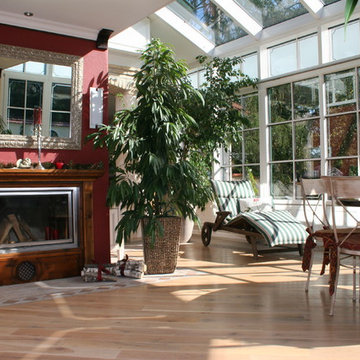
Diseño de galería contemporánea grande con suelo de madera clara, todas las chimeneas, marco de chimenea de madera, techo de vidrio y suelo beige

Dieser beeindrucke Wintergarten im viktorianischen Stil mit angeschlossenem Sommergarten wurde als Wohnraumerweiterung konzipiert und umgesetzt. Er sollte das Haus elegant zum großen Garten hin öffnen. Dies ist auch vor allem durch den Sommergarten gelungen, dessen schiebbaren Ganzglaselemente eine fast komplette Öffnung erlauben. Der Clou bei diesem Wintergarten ist der Kontrast zwischen klassischer Außenansicht und einem topmodernen Interieur-Design, das in einem edlen Weiß gehalten wurde. So lässt sich ganzjährig der Garten in vollen Zügen genießen, besonders auch abends dank stimmungsvollen Dreamlights in der Dachkonstruktion.
Gerne verwirklichen wir auch Ihren Traum von einem viktorianischen Wintergarten. Mehr Infos dazu finden Sie auf unserer Webseite www.krenzer.de. Sie können uns gerne telefonisch unter der 0049 6681 96360 oder via E-Mail an mail@krenzer.de erreichen. Wir würden uns freuen, von Ihnen zu hören. Auf unserer Webseite (www.krenzer.de) können Sie sich auch gerne einen kostenlosen Katalog bestellen.
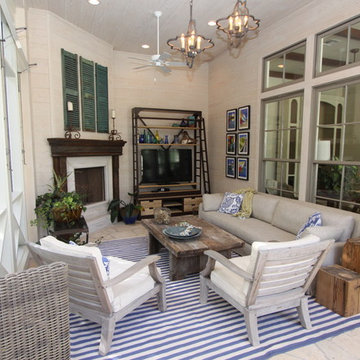
Diseño de galería de estilo de casa de campo de tamaño medio con chimenea de esquina, marco de chimenea de madera, techo estándar y suelo beige
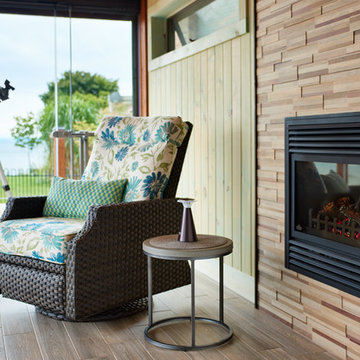
This sunroom is 14'x20' with an expansive view of the water. The Lumon balcony glazing operates to open the 2 walls to the wrap around deck outside. The view is seamless through the balcony glazing and glass railing attached to matching timber posts. The floors are a wood look porcelain tile, complete with hydronic in-floor heat. The walls are finished with a tongue and groove pine stained is a custom colour made by the owner. The fireplace surround is a mosaic wood panel called "Friendly Wall". Roof construction consists of steel beams capped in pine, and 6"x8" pine timber rafters with a pine decking laid across rafters.
Esther Van Geest, ETR Photography
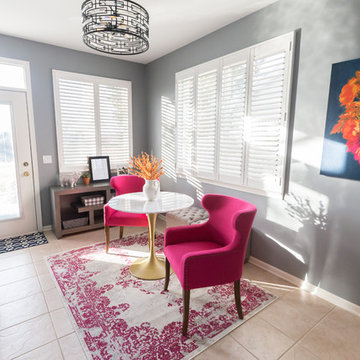
Unidos Marketing Network
Imagen de galería clásica renovada pequeña con suelo de baldosas de cerámica, todas las chimeneas, marco de chimenea de madera y suelo beige
Imagen de galería clásica renovada pequeña con suelo de baldosas de cerámica, todas las chimeneas, marco de chimenea de madera y suelo beige
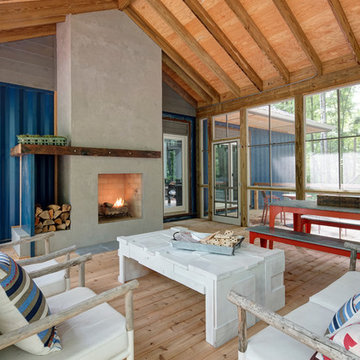
The peeks of container throughout the home are a nod to its signature architectural detail. Bringing the outdoors in was also important to the homeowners and the designers were able to harvest trees from the property to use throughout the home. Natural light pours into the home during the day from the many purposefully positioned windows.
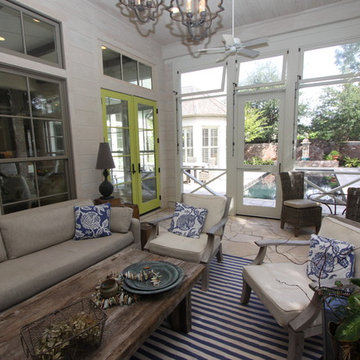
Modelo de galería de estilo de casa de campo de tamaño medio con chimenea de esquina, marco de chimenea de madera, techo estándar y suelo beige
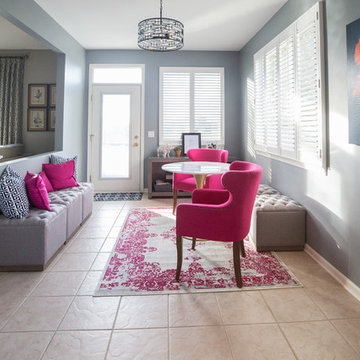
Unidos Marketing Network
Ejemplo de galería clásica renovada pequeña con suelo de baldosas de cerámica, todas las chimeneas, marco de chimenea de madera y suelo beige
Ejemplo de galería clásica renovada pequeña con suelo de baldosas de cerámica, todas las chimeneas, marco de chimenea de madera y suelo beige
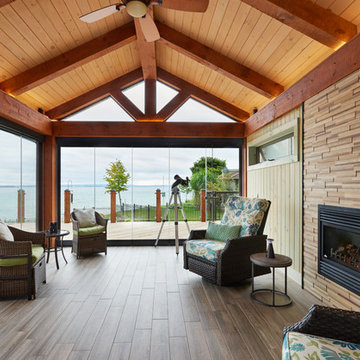
This sunroom is 14'x20' with an expansive view of the water. The Lumon balcony glazing operates to open the 2 walls to the wrap around deck outside. The floors are a wood look porcelain tile, complete with hydronic in-floor heat. The walls are finished with a tongue and groove pine stained is a custom colour made by the owner. The fireplace surround is a mosaic wood panel called "Friendly Wall". Roof construction consists of steel beams capped in pine, and 6"x8" pine timber rafters with a pine decking laid across rafters.
Esther Van Geest, ETR Photography
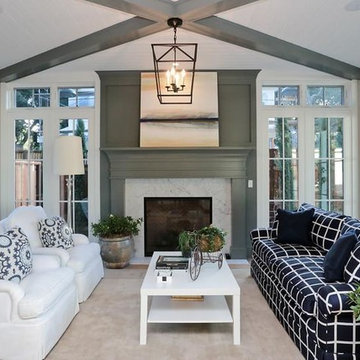
The inspiration for this room was the glassed in sunrooms you often find back east. This room has floor to ceiling glass on 3 sides to make it an inviting room even during winter.
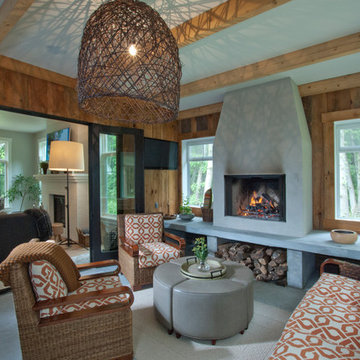
3 season screen porch
Foto de galería tradicional renovada de tamaño medio con moqueta, marco de chimenea de hormigón, techo estándar, suelo blanco y todas las chimeneas
Foto de galería tradicional renovada de tamaño medio con moqueta, marco de chimenea de hormigón, techo estándar, suelo blanco y todas las chimeneas

Lake Oconee Real Estate Photography
Sherwin Williams
Ejemplo de galería clásica renovada de tamaño medio con suelo de ladrillo, todas las chimeneas, marco de chimenea de madera, techo estándar y suelo rojo
Ejemplo de galería clásica renovada de tamaño medio con suelo de ladrillo, todas las chimeneas, marco de chimenea de madera, techo estándar y suelo rojo

Ejemplo de galería rústica extra grande con suelo de madera en tonos medios, chimeneas suspendidas, marco de chimenea de hormigón y suelo marrón
180 ideas para galerías con marco de chimenea de madera y marco de chimenea de hormigón
1
