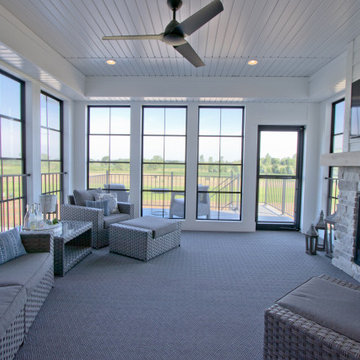2.365 ideas para galerías con todas las chimeneas y estufa de leña
Filtrar por
Presupuesto
Ordenar por:Popular hoy
1 - 20 de 2365 fotos
Artículo 1 de 3

Foto de galería tradicional renovada de tamaño medio con suelo de madera en tonos medios, estufa de leña, marco de chimenea de metal, techo estándar y suelo marrón
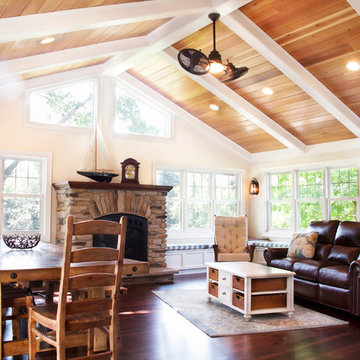
Modelo de galería tradicional renovada grande con suelo de madera oscura, todas las chimeneas, marco de chimenea de piedra, techo estándar y suelo marrón

Contemporary style four-season sunroom addition can be used year-round for hosting family gatherings, entertaining friends, or relaxing with a good book while enjoying the inviting views of the landscaped backyard and outdoor patio area. The gable roof sunroom addition features trapezoid windows, a white vaulted tongue and groove ceiling and a blue gray porcelain paver floor tile from Landmark’s Frontier20 collection. A luxurious ventless fireplace, finished in a white split limestone veneer surround with a brown stained custom cedar floating mantle, functions as the focal point and blends in beautifully with the neutral color palette of the custom-built sunroom and chic designer furnishings. All the windows are custom fit with remote controlled smart window shades for energy efficiency and functionality.

Modelo de galería campestre grande con todas las chimeneas, marco de chimenea de piedra y techo estándar

The owners spend a great deal of time outdoors and desperately desired a living room open to the elements and set up for long days and evenings of entertaining in the beautiful New England air. KMA’s goal was to give the owners an outdoor space where they can enjoy warm summer evenings with a glass of wine or a beer during football season.
The floor will incorporate Natural Blue Cleft random size rectangular pieces of bluestone that coordinate with a feature wall made of ledge and ashlar cuts of the same stone.
The interior walls feature weathered wood that complements a rich mahogany ceiling. Contemporary fans coordinate with three large skylights, and two new large sliding doors with transoms.
Other features are a reclaimed hearth, an outdoor kitchen that includes a wine fridge, beverage dispenser (kegerator!), and under-counter refrigerator. Cedar clapboards tie the new structure with the existing home and a large brick chimney ground the feature wall while providing privacy from the street.
The project also includes space for a grill, fire pit, and pergola.

The lighter tones of this open space mixed with elegant and beach- styled touches creates an elegant, worldly and coastal feeling.
Imagen de galería marinera grande con techo con claraboya, suelo gris, suelo de pizarra, todas las chimeneas y marco de chimenea de piedra
Imagen de galería marinera grande con techo con claraboya, suelo gris, suelo de pizarra, todas las chimeneas y marco de chimenea de piedra

Foto de galería tradicional renovada pequeña con suelo de madera clara, todas las chimeneas, marco de chimenea de piedra, techo estándar y suelo gris

This charming European-inspired home juxtaposes old-world architecture with more contemporary details. The exterior is primarily comprised of granite stonework with limestone accents. The stair turret provides circulation throughout all three levels of the home, and custom iron windows afford expansive lake and mountain views. The interior features custom iron windows, plaster walls, reclaimed heart pine timbers, quartersawn oak floors and reclaimed oak millwork.
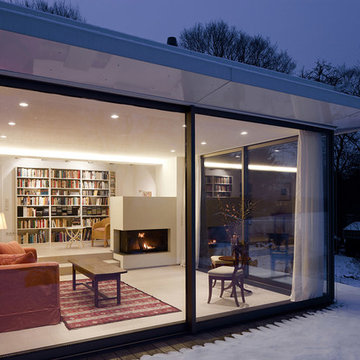
Konstruktion: Wintergarten / Anbau: Bodenplatten auf Isolierschicht aus Glasschaumschotter Holzflachdach auf filigranen Stahlstützen Dachüberstand mit weißer Aluverkleidung Gründach mit extensiver Begrünung.
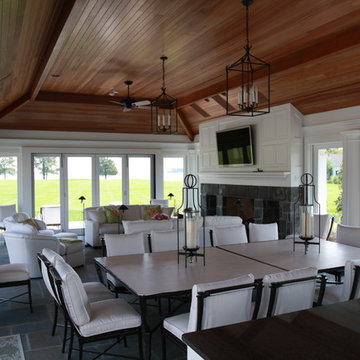
Stone Fireplace, Loewen bifold doors, panoramic view of water, full kitchen and living area
Diseño de galería tradicional con todas las chimeneas, marco de chimenea de piedra y techo estándar
Diseño de galería tradicional con todas las chimeneas, marco de chimenea de piedra y techo estándar

Modelo de galería minimalista de tamaño medio con suelo de madera clara, todas las chimeneas, techo estándar, marco de chimenea de hormigón y suelo gris
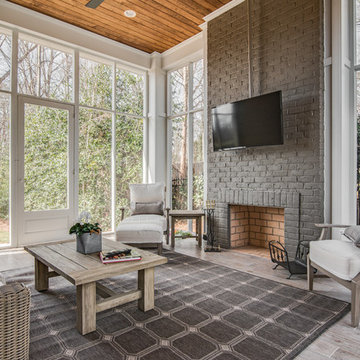
j.rae photography
Imagen de galería clásica renovada con suelo de madera clara, todas las chimeneas, techo estándar y suelo gris
Imagen de galería clásica renovada con suelo de madera clara, todas las chimeneas, techo estándar y suelo gris
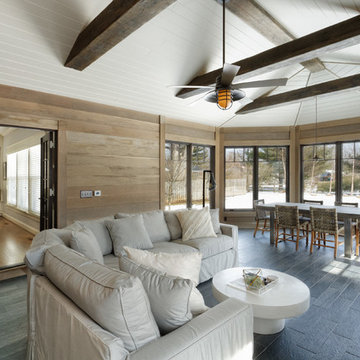
William Manning Photography
Foto de galería rural de tamaño medio con techo estándar y todas las chimeneas
Foto de galería rural de tamaño medio con techo estándar y todas las chimeneas

Foto de galería tradicional grande con suelo de cemento, todas las chimeneas, marco de chimenea de ladrillo y techo estándar

Scott Amundson Photography
Imagen de galería rústica con suelo de madera oscura, todas las chimeneas, marco de chimenea de piedra y techo estándar
Imagen de galería rústica con suelo de madera oscura, todas las chimeneas, marco de chimenea de piedra y techo estándar

Outdoor living area with a conversation seating area perfect for entertaining and enjoying a warm, fire in cooler months.
Ejemplo de galería actual de tamaño medio con suelo de pizarra, todas las chimeneas, marco de chimenea de hormigón, techo estándar y suelo gris
Ejemplo de galería actual de tamaño medio con suelo de pizarra, todas las chimeneas, marco de chimenea de hormigón, techo estándar y suelo gris

Imagen de galería ecléctica de tamaño medio con suelo de baldosas de cerámica, todas las chimeneas, marco de chimenea de baldosas y/o azulejos, techo estándar y suelo verde
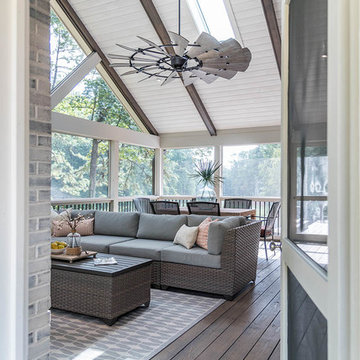
Foto de galería campestre grande con suelo de madera en tonos medios, todas las chimeneas, marco de chimenea de ladrillo, techo con claraboya y suelo marrón

Photo By: Trent Bell
Imagen de galería contemporánea con suelo de madera en tonos medios, todas las chimeneas, marco de chimenea de piedra, techo estándar y suelo marrón
Imagen de galería contemporánea con suelo de madera en tonos medios, todas las chimeneas, marco de chimenea de piedra, techo estándar y suelo marrón
2.365 ideas para galerías con todas las chimeneas y estufa de leña
1
