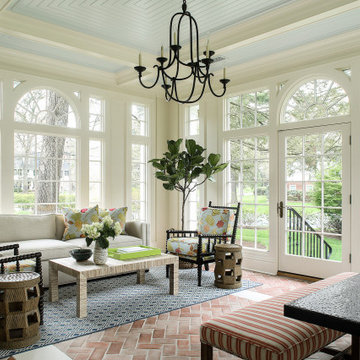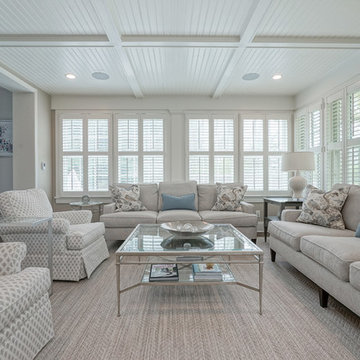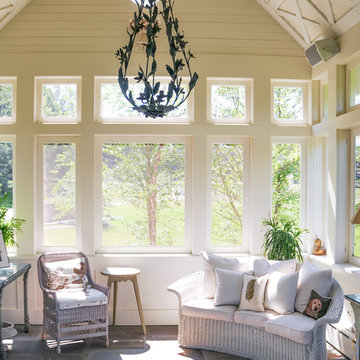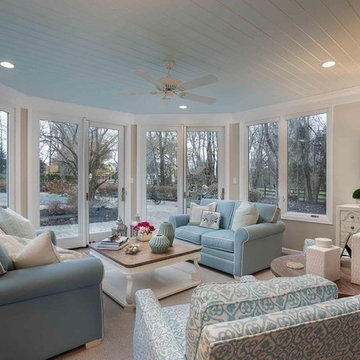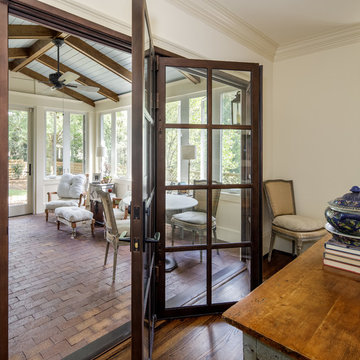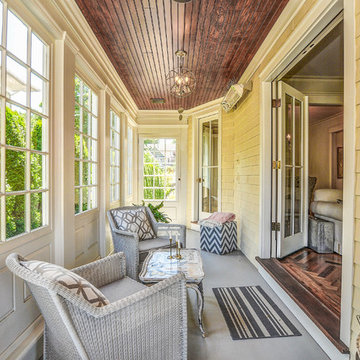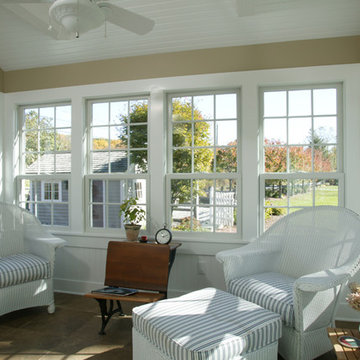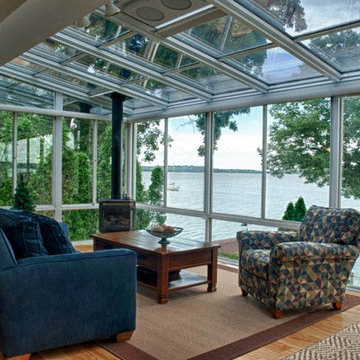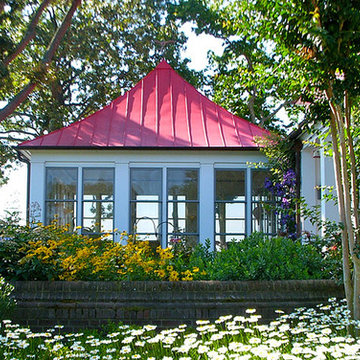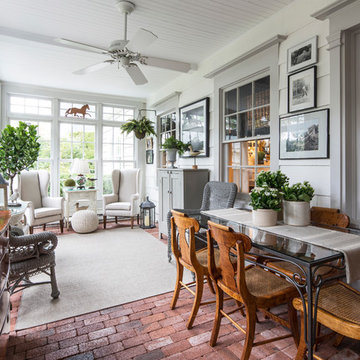14.699 ideas para galerías clásicas
Ordenar por:Popular hoy
141 - 160 de 14.699 fotos

This lovely room is found on the other side of the two-sided fireplace and is encased in glass on 3 sides. Marvin Integrity windows and Marvin doors are trimmed out in White Dove, which compliments the ceiling's shiplap and the white overgrouted stone fireplace. Its a lovely place to relax at any time of the day!
Encuentra al profesional adecuado para tu proyecto
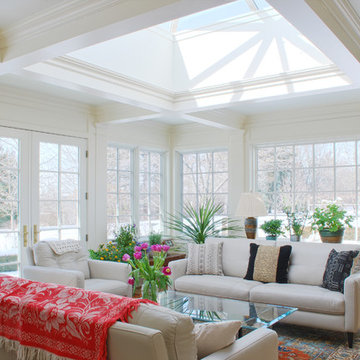
Diseño de galería tradicional de tamaño medio con suelo de madera clara y techo con claraboya
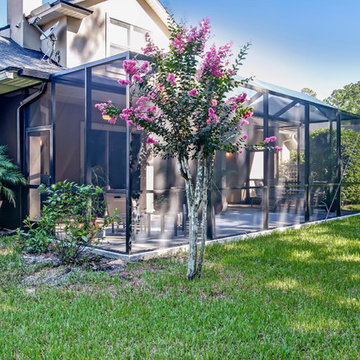
Foto de galería clásica grande sin chimenea con suelo de baldosas de cerámica, techo de vidrio y suelo beige
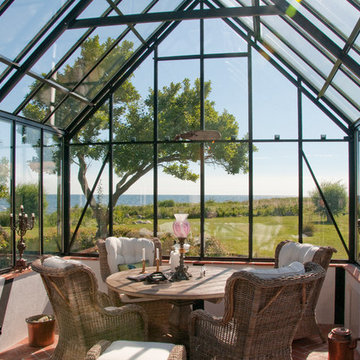
This Cape Cod style greenhouse is 12x20 feet. The unique foundation and decorative cresting give it a beautiful look, and it is used as a sitting room with a view of the ocean.
Photo: Bjorn Bergstrom

Imagen de galería clásica de tamaño medio con suelo de baldosas de cerámica, estufa de leña, techo con claraboya y suelo multicolor
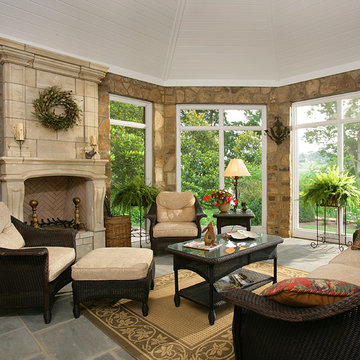
Foto de galería tradicional grande con suelo de pizarra, todas las chimeneas, marco de chimenea de piedra y techo estándar
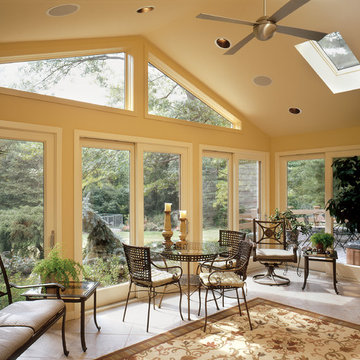
RVO photography
Imagen de galería tradicional grande sin chimenea con suelo de baldosas de cerámica, techo con claraboya y suelo beige
Imagen de galería tradicional grande sin chimenea con suelo de baldosas de cerámica, techo con claraboya y suelo beige

Builder: J. Peterson Homes
Interior Designer: Francesca Owens
Photographers: Ashley Avila Photography, Bill Hebert, & FulView
Capped by a picturesque double chimney and distinguished by its distinctive roof lines and patterned brick, stone and siding, Rookwood draws inspiration from Tudor and Shingle styles, two of the world’s most enduring architectural forms. Popular from about 1890 through 1940, Tudor is characterized by steeply pitched roofs, massive chimneys, tall narrow casement windows and decorative half-timbering. Shingle’s hallmarks include shingled walls, an asymmetrical façade, intersecting cross gables and extensive porches. A masterpiece of wood and stone, there is nothing ordinary about Rookwood, which combines the best of both worlds.
Once inside the foyer, the 3,500-square foot main level opens with a 27-foot central living room with natural fireplace. Nearby is a large kitchen featuring an extended island, hearth room and butler’s pantry with an adjacent formal dining space near the front of the house. Also featured is a sun room and spacious study, both perfect for relaxing, as well as two nearby garages that add up to almost 1,500 square foot of space. A large master suite with bath and walk-in closet which dominates the 2,700-square foot second level which also includes three additional family bedrooms, a convenient laundry and a flexible 580-square-foot bonus space. Downstairs, the lower level boasts approximately 1,000 more square feet of finished space, including a recreation room, guest suite and additional storage.
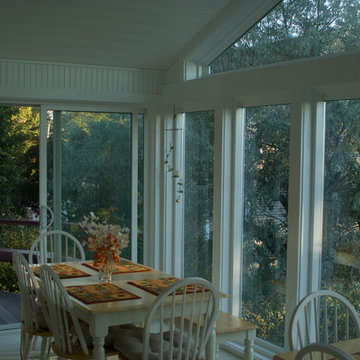
4 Season Sunroom Addition
Design & Build by Morgan Exteriors
Ejemplo de galería clásica de tamaño medio con moqueta y techo estándar
Ejemplo de galería clásica de tamaño medio con moqueta y techo estándar
14.699 ideas para galerías clásicas
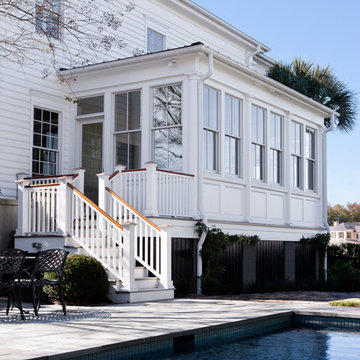
Sunroom addition designed by Bill Huey + Associates features low maintenance exterior, impact rated Andersen Windows, and mahogany handrails.
Photo by: Dickson Dunlap Studios
8
