518 ideas para galerías clásicas con todas las chimeneas
Filtrar por
Presupuesto
Ordenar por:Popular hoy
1 - 20 de 518 fotos
Artículo 1 de 3

Complete remodel of an existing den adding shiplap, built-ins, stone fireplace, cedar beams, and new tile flooring.
Foto de galería clásica de tamaño medio con suelo de baldosas de porcelana, todas las chimeneas, marco de chimenea de piedra y suelo beige
Foto de galería clásica de tamaño medio con suelo de baldosas de porcelana, todas las chimeneas, marco de chimenea de piedra y suelo beige
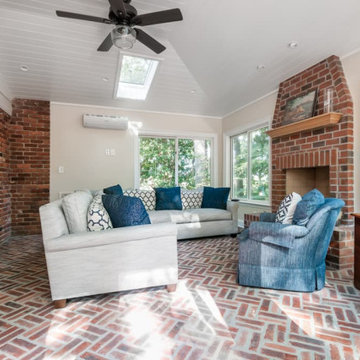
Our clients dreamed of a sunroom that had a lot of natural light and that was open into the main house. A red brick floor and fireplace make this room an extension of the main living area and keeps everything flowing together, like it's always been there.
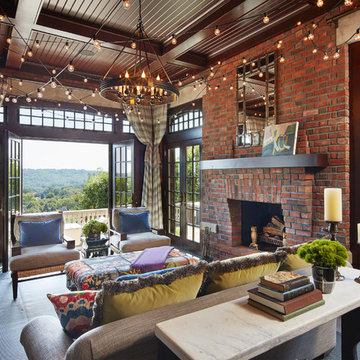
Corey Gaffer
Modelo de galería tradicional con todas las chimeneas, marco de chimenea de ladrillo y techo estándar
Modelo de galería tradicional con todas las chimeneas, marco de chimenea de ladrillo y techo estándar
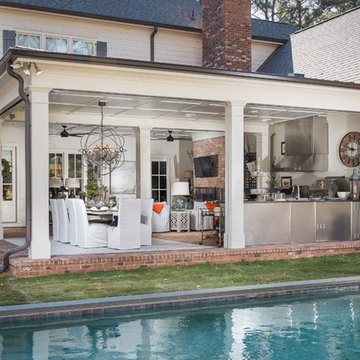
An indoor/outdoor kitchen, living, and dining area by t-Olive Properties (www.toliveproperties.com). Photo by David Cannon (www.davidcannonphotography.com)

This new screened porch provides an attractive transition from the home’s interior to the open-air sitting porch. The same rich, natural materials and finishes used on the adjacent sitting porch have been used here. A new fireplace with a bluestone slab hearth and custom-milled mantel warms the space year-round.
Scott Bergmann Photography
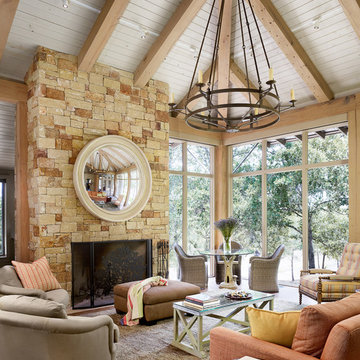
Casey Dunn Photography
Foto de galería tradicional de tamaño medio con marco de chimenea de piedra, techo estándar y todas las chimeneas
Foto de galería tradicional de tamaño medio con marco de chimenea de piedra, techo estándar y todas las chimeneas
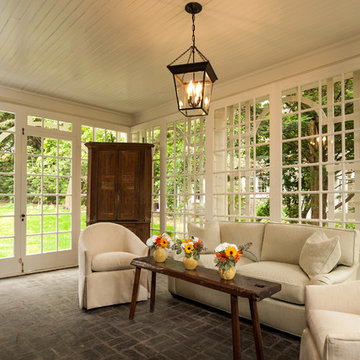
Angle Eye Photography
Ejemplo de galería tradicional de tamaño medio con techo estándar, suelo de ladrillo, suelo gris, todas las chimeneas y marco de chimenea de piedra
Ejemplo de galería tradicional de tamaño medio con techo estándar, suelo de ladrillo, suelo gris, todas las chimeneas y marco de chimenea de piedra

Diseño de galería clásica de tamaño medio con suelo de piedra caliza, todas las chimeneas, marco de chimenea de piedra y techo estándar

This formal living room is located directly off of the main entry of a traditional style located just outside of Seattle on Mercer Island. Our clients wanted a space where they could entertain, relax and have a space just for mom and dad. The center focus of this space is a custom built table made of reclaimed maple from a bowling lane and reclaimed corbels, both from a local architectural salvage shop. We then worked with a local craftsman to construct the final piece.

This is a small parlor right off the entry. It has room for a small amount of seating plus a small desk for the husband right off the pocket door entry to the room. We chose a medium slate blue for all the walls, molding, trim and fireplace. It has the effect of a dramatic room as you enter, but is an incredibly warm and peaceful room. All of the furniture was from the husband's family and we refinished, recovered as needed. The husband even made the coffee table! photo: David Duncan Livingston
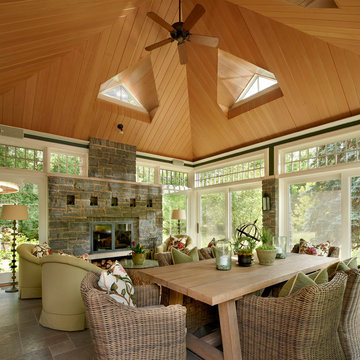
The outdoors is part of the indoors in this sunroom where transoms and custom dormer windows highlight the dramatic wood ceiling.
Imagen de galería tradicional grande con suelo de pizarra, todas las chimeneas, marco de chimenea de piedra y techo con claraboya
Imagen de galería tradicional grande con suelo de pizarra, todas las chimeneas, marco de chimenea de piedra y techo con claraboya
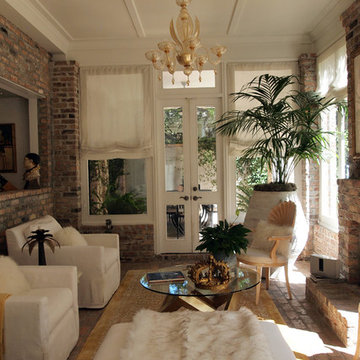
Photo: Kayla Stark © 2016 Houzz
Diseño de galería clásica pequeña con suelo de ladrillo, todas las chimeneas, marco de chimenea de ladrillo y techo estándar
Diseño de galería clásica pequeña con suelo de ladrillo, todas las chimeneas, marco de chimenea de ladrillo y techo estándar
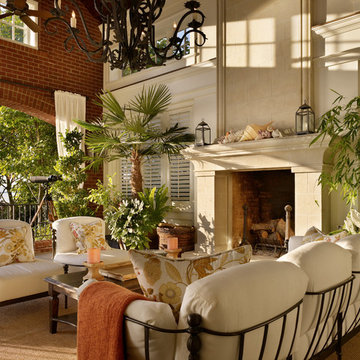
An outdoor room celebrates the early morning sunlight and in the evening blurs the boundaries of inside and outside living.
Photo : Benjamin Benschneider

Imagen de galería tradicional con todas las chimeneas, marco de chimenea de metal, techo con claraboya, suelo gris y suelo de madera pintada
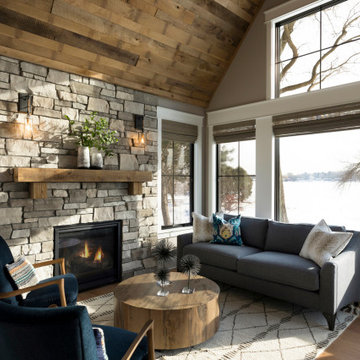
Cozy sunroom with natural wood ceiling and stone fireplace surround.
Foto de galería tradicional grande con suelo de madera clara, todas las chimeneas y marco de chimenea de piedra
Foto de galería tradicional grande con suelo de madera clara, todas las chimeneas y marco de chimenea de piedra
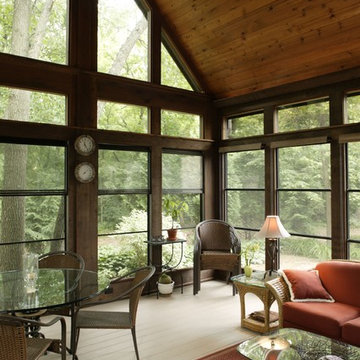
A beautiful, multi-purpose four season sunroom addition was designed and built to fit our clients’ needs exactly. The family now enjoys as much time indoors, as they do out—close to nature, and close to family.

Builder: Pillar Homes - Photography: Landmark Photography
Modelo de galería tradicional de tamaño medio con suelo de ladrillo, todas las chimeneas, marco de chimenea de ladrillo, techo estándar y suelo rojo
Modelo de galería tradicional de tamaño medio con suelo de ladrillo, todas las chimeneas, marco de chimenea de ladrillo, techo estándar y suelo rojo

Imagen de galería clásica grande con suelo de pizarra, todas las chimeneas, marco de chimenea de ladrillo, techo estándar y suelo gris
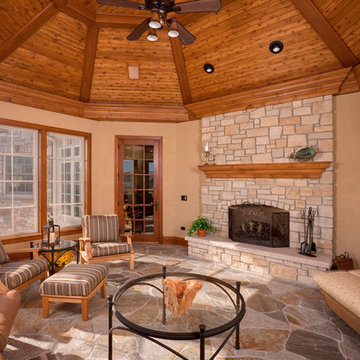
Ejemplo de galería tradicional grande con suelo de pizarra, todas las chimeneas y marco de chimenea de piedra
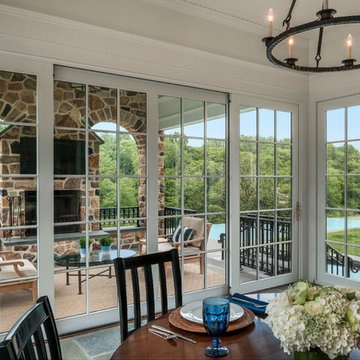
Photo: Tom Crane Photography
Imagen de galería tradicional con todas las chimeneas, marco de chimenea de piedra y suelo gris
Imagen de galería tradicional con todas las chimeneas, marco de chimenea de piedra y suelo gris
518 ideas para galerías clásicas con todas las chimeneas
1