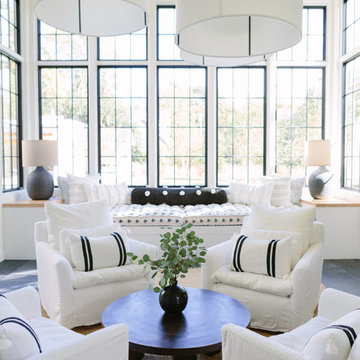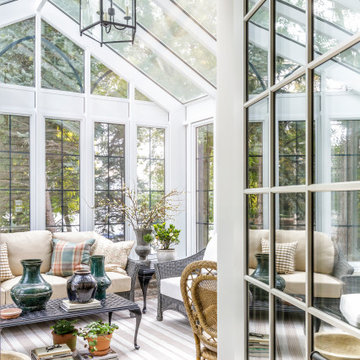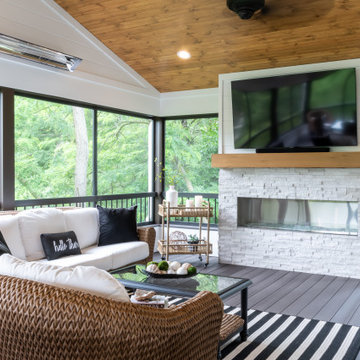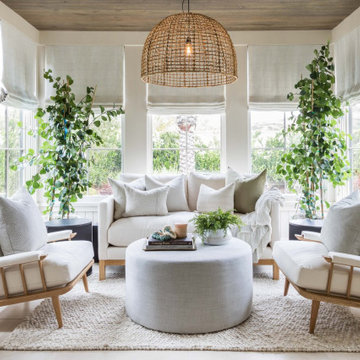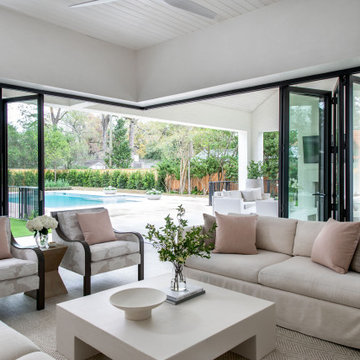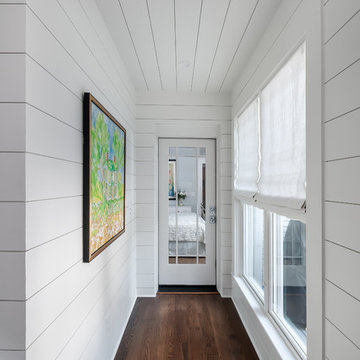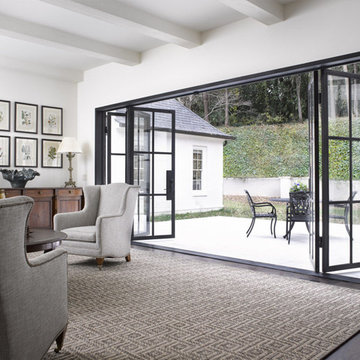13.831 ideas para galerías grises, blancas
Filtrar por
Presupuesto
Ordenar por:Popular hoy
1 - 20 de 13.831 fotos
Artículo 1 de 3

TEAM
Architect: LDa Architecture & Interiors
Builder: 41 Degrees North Construction, Inc.
Landscape Architect: Wild Violets (Landscape and Garden Design on Martha's Vineyard)
Photographer: Sean Litchfield Photography
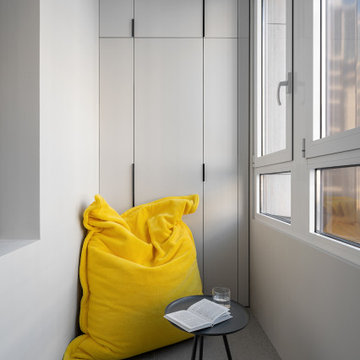
Inside the cabinet, there are tall column cabinets for large items and modules with shelves for motorcycle gear. To make the cabinet look more dynamic, we fitted it with contrasting profile handles of different lengths.
We design interiors of homes and apartments worldwide. If you need well-thought and aesthetical interior, submit a request on the website.
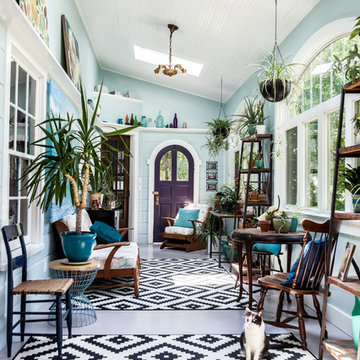
Photos by John and Kari Firak - Lomastudios.com
Foto de galería bohemia grande con suelo de cemento, techo con claraboya y suelo gris
Foto de galería bohemia grande con suelo de cemento, techo con claraboya y suelo gris
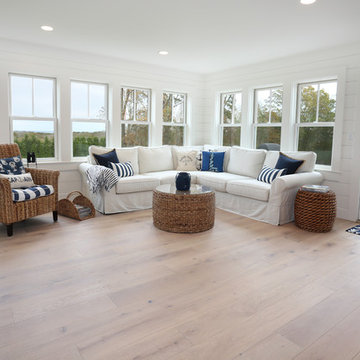
Beautiful hardwood flooring
Foto de galería marinera de tamaño medio sin chimenea con suelo de madera clara, techo estándar y suelo blanco
Foto de galería marinera de tamaño medio sin chimenea con suelo de madera clara, techo estándar y suelo blanco
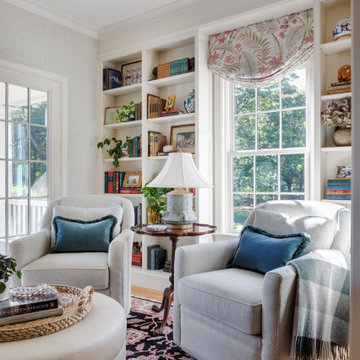
Diseño de galería tradicional pequeña sin chimenea con suelo de madera en tonos medios

Modelo de galería costera con suelo de madera clara, todas las chimeneas, marco de chimenea de piedra y techo estándar
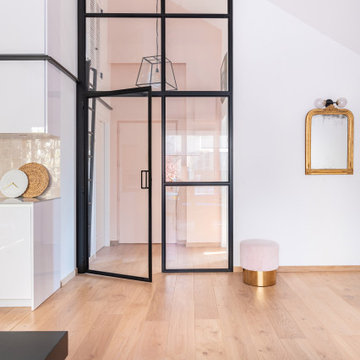
La nouvelle verrière permet de matérialiser une entrée et de distribuer les pièces: salle d'eau, pièce de vie avec la cuisine ouverte, et chambre avec son dressing.
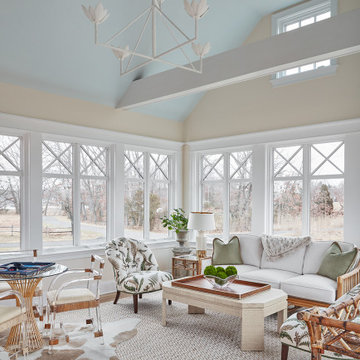
Imagen de galería clásica renovada con suelo de madera clara, techo estándar y suelo beige

Diseño de galería marinera grande sin chimenea con suelo de travertino, techo estándar y suelo beige
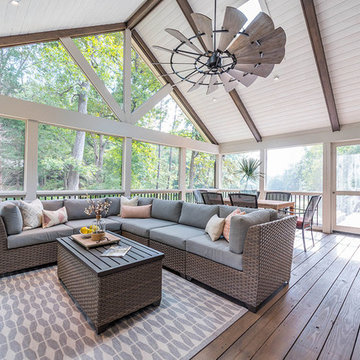
Foto de galería de estilo de casa de campo grande con suelo de madera en tonos medios, todas las chimeneas, marco de chimenea de ladrillo, techo con claraboya y suelo marrón

Foto de galería clásica grande sin chimenea con suelo de madera clara, techo estándar y suelo marrón
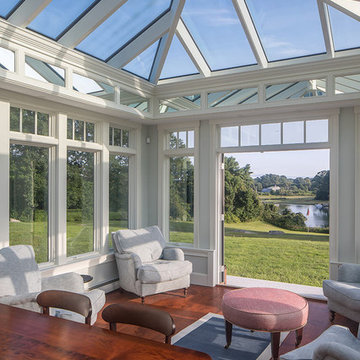
Every now and again we have the good fortune to provide our services in a location with stunningly gorgeous scenery. This Cape Neddick, Maine project represents one of those occasions. Nestled in the client’s backyard, the custom glass conservatory we designed and built offers breathtaking views of the Cape Neddick River flowing nearby. The picturesque result is a great example of how our custom glass enclosures can enhance your daily experience of the natural beauty that already surrounds your home.
This conservatory is iconic in its form, designed and styled to match the existing look of the client’s residence, and built to withstand the full brunt of a New England winter. Positioned to maximize views of the river, the glass addition is completed by an adjacent outdoor patio area which provides additional seating and room to entertain. The new space is annexed directly to the home via a steel-reinforced opening into the kitchen in order to provide a convenient access path between the home’s interior and exterior.
The mahogany glass roof frame was engineered in our workshop and then transported to the job site and positioned via crane in order to speed construction time without sacrificing quality. The conservatory’s exterior has been painted white to match the home. The floor frame sits atop helical piers and we used wide pine boards for the interior floor. As always, we selected some of the best US-made insulated glass on the market to complete the project. Low-e and argon gas-filled, these panes will provide the R values that make this a true four-season structure.
13.831 ideas para galerías grises, blancas
1
