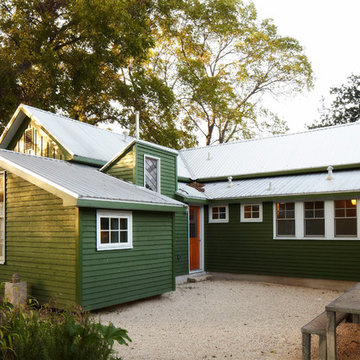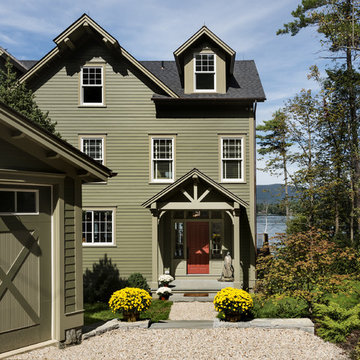30.621 ideas para fachadas verdes y multicolor
Filtrar por
Presupuesto
Ordenar por:Popular hoy
81 - 100 de 30.621 fotos
Artículo 1 de 3
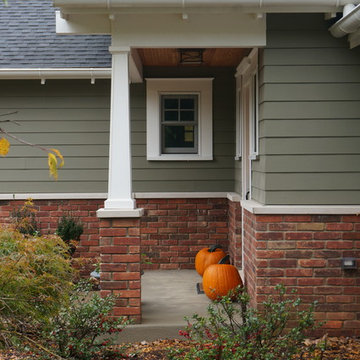
The porch from the side. Paint color: Pittsburgh Paints Manor Hall (deep tone base) Autumn Grey 511-6.
Photos by Studio Z Architecture
Diseño de fachada verde de estilo americano de tamaño medio de una planta con revestimiento de aglomerado de cemento y tejado a dos aguas
Diseño de fachada verde de estilo americano de tamaño medio de una planta con revestimiento de aglomerado de cemento y tejado a dos aguas
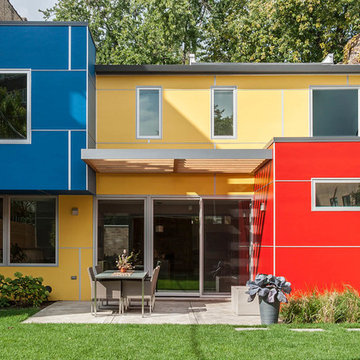
Cementitious
Photo: Van Inwegen Digital Arts
Imagen de fachada multicolor contemporánea grande de una planta con tejado plano y revestimientos combinados
Imagen de fachada multicolor contemporánea grande de una planta con tejado plano y revestimientos combinados
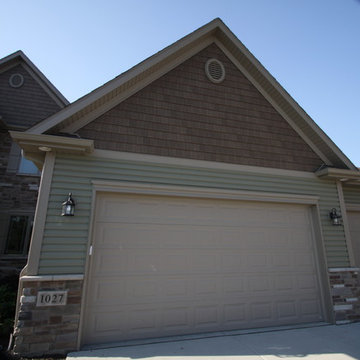
Ejemplo de fachada verde de estilo americano de dos plantas con revestimiento de vinilo y tejado a dos aguas
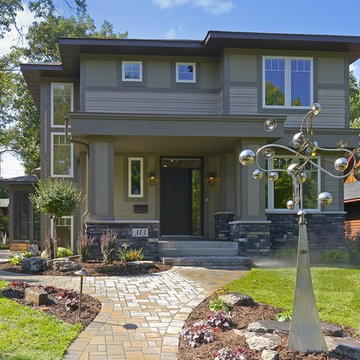
This home mixes traditional stone wainscoting with contemporary linear styling. Windows with modern proportions let in plenty of light. Front porch provides important shelter during precipitation events. The landscaped yard and paver walkway adds valuable curb appeal. Photography by Spacecrafting
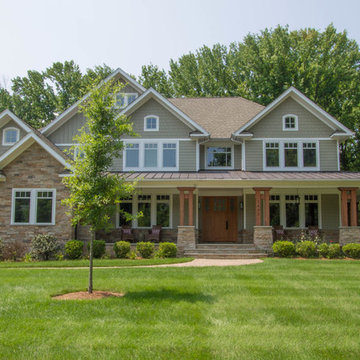
Modelo de fachada verde de estilo americano grande de dos plantas con revestimiento de aglomerado de cemento y tejado a dos aguas

One of the most important things for the homeowners was to maintain the look and feel of the home. The architect felt that the addition should be about continuity, riffing on the idea of symmetry rather than asymmetry. This approach shows off exceptional craftsmanship in the framing of the hip and gable roofs. And while most of the home was going to be touched or manipulated in some way, the front porch, walls and part of the roof remained the same. The homeowners continued with the craftsman style inside, but added their own east coast flare and stylish furnishings. The mix of materials, pops of color and retro touches bring youth to the spaces.
Photography by Tre Dunham
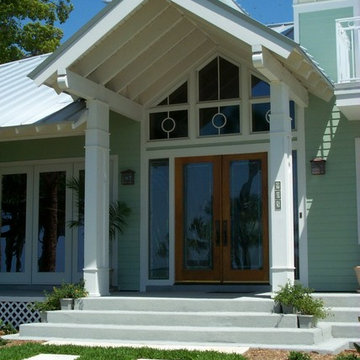
Ejemplo de fachada verde marinera de tamaño medio de dos plantas con tejado a cuatro aguas y revestimiento de madera
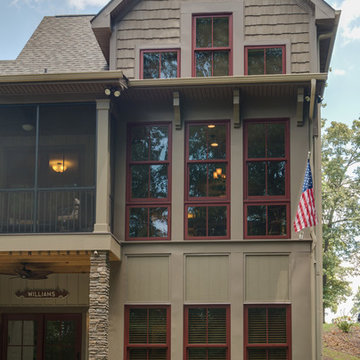
Mark Hoyle
Foto de fachada verde de estilo americano de tamaño medio de tres plantas con revestimiento de madera y tejado a dos aguas
Foto de fachada verde de estilo americano de tamaño medio de tres plantas con revestimiento de madera y tejado a dos aguas

Photography by John Gibbons
This project is designed as a family retreat for a client that has been visiting the southern Colorado area for decades. The cabin consists of two bedrooms and two bathrooms – with guest quarters accessed from exterior deck.
Project by Studio H:T principal in charge Brad Tomecek (now with Tomecek Studio Architecture). The project is assembled with the structural and weather tight use of shipping containers. The cabin uses one 40’ container and six 20′ containers. The ends will be structurally reinforced and enclosed with additional site built walls and custom fitted high-performance glazing assemblies.
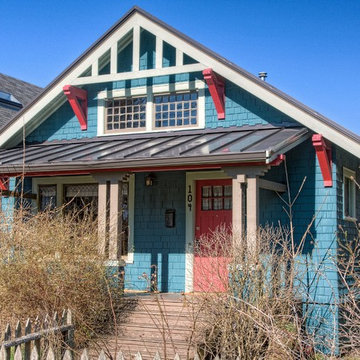
Modelo de fachada verde de estilo americano pequeña de una planta con revestimiento de madera
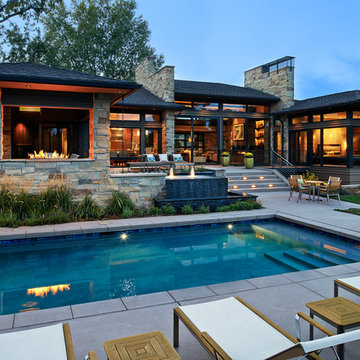
Ron Ruscio
Imagen de fachada de casa multicolor actual grande de una planta con revestimiento de piedra, tejado a cuatro aguas y tejado de teja de madera
Imagen de fachada de casa multicolor actual grande de una planta con revestimiento de piedra, tejado a cuatro aguas y tejado de teja de madera

This house is adjacent to the first house, and was under construction when I began working with the clients. They had already selected red window frames, and the siding was unfinished, needing to be painted. Sherwin Williams colors were requested by the builder. They wanted it to work with the neighboring house, but have its own character, and to use a darker green in combination with other colors. The light trim is Sherwin Williams, Netsuke, the tan is Basket Beige. The color on the risers on the steps is slightly deeper. Basket Beige is used for the garage door, the indentation on the front columns, the accent in the front peak of the roof, the siding on the front porch, and the back of the house. It also is used for the fascia board above the two columns under the front curving roofline. The fascia and columns are outlined in Netsuke, which is also used for the details on the garage door, and the trim around the red windows. The Hardie shingle is in green, as is the siding on the side of the garage. Linda H. Bassert, Masterworks Window Fashions & Design, LLC
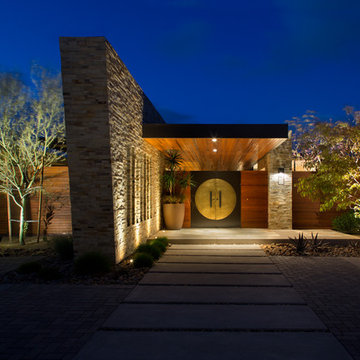
Brady Architectural Photography
Diseño de fachada multicolor actual grande de dos plantas con revestimientos combinados y tejado plano
Diseño de fachada multicolor actual grande de dos plantas con revestimientos combinados y tejado plano

Photo credit: Scott McDonald @ Hedrich Blessing
7RR-Ecohome:
The design objective was to build a house for a couple recently married who both had kids from previous marriages. How to bridge two families together?
The design looks forward in terms of how people live today. The home is an experiment in transparency and solid form; removing borders and edges from outside to inside the house, and to really depict “flowing and endless space”. The house floor plan is derived by pushing and pulling the house’s form to maximize the backyard and minimize the public front yard while welcoming the sun in key rooms by rotating the house 45-degrees to true north. The angular form of the house is a result of the family’s program, the zoning rules, the lot’s attributes, and the sun’s path. We wanted to construct a house that is smart and efficient in terms of construction and energy, both in terms of the building and the user. We could tell a story of how the house is built in terms of the constructability, structure and enclosure, with a nod to Japanese wood construction in the method in which the siding is installed and the exposed interior beams are placed in the double height space. We engineered the house to be smart which not only looks modern but acts modern; every aspect of user control is simplified to a digital touch button, whether lights, shades, blinds, HVAC, communication, audio, video, or security. We developed a planning module based on a 6-foot square room size and a 6-foot wide connector called an interstitial space for hallways, bathrooms, stairs and mechanical, which keeps the rooms pure and uncluttered. The house is 6,200 SF of livable space, plus garage and basement gallery for a total of 9,200 SF. A large formal foyer celebrates the entry and opens up to the living, dining, kitchen and family rooms all focused on the rear garden. The east side of the second floor is the Master wing and a center bridge connects it to the kid’s wing on the west. Second floor terraces and sunscreens provide views and shade in this suburban setting. The playful mathematical grid of the house in the x, y and z axis also extends into the layout of the trees and hard-scapes, all centered on a suburban one-acre lot.
Many green attributes were designed into the home; Ipe wood sunscreens and window shades block out unwanted solar gain in summer, but allow winter sun in. Patio door and operable windows provide ample opportunity for natural ventilation throughout the open floor plan. Minimal windows on east and west sides to reduce heat loss in winter and unwanted gains in summer. Open floor plan and large window expanse reduces lighting demands and maximizes available daylight. Skylights provide natural light to the basement rooms. Durable, low-maintenance exterior materials include stone, ipe wood siding and decking, and concrete roof pavers. Design is based on a 2' planning grid to minimize construction waste. Basement foundation walls and slab are highly insulated. FSC-certified walnut wood flooring was used. Light colored concrete roof pavers to reduce cooling loads by as much as 15%. 2x6 framing allows for more insulation and energy savings. Super efficient windows have low-E argon gas filled units, and thermally insulated aluminum frames. Permeable brick and stone pavers reduce the site’s storm-water runoff. Countertops use recycled composite materials. Energy-Star rated furnaces and smart thermostats are located throughout the house to minimize duct runs and avoid energy loss. Energy-Star rated boiler that heats up both radiant floors and domestic hot water. Low-flow toilets and plumbing fixtures are used to conserve water usage. No VOC finish options and direct venting fireplaces maintain a high interior air quality. Smart home system controls lighting, HVAC, and shades to better manage energy use. Plumbing runs through interior walls reducing possibilities of heat loss and freezing problems. A large food pantry was placed next to kitchen to reduce trips to the grocery store. Home office reduces need for automobile transit and associated CO2 footprint. Plan allows for aging in place, with guest suite than can become the master suite, with no need to move as family members mature.

http://www.dlauphoto.com/david/
David Lau
Modelo de fachada verde clásica grande de tres plantas con revestimiento de madera y tejado a dos aguas
Modelo de fachada verde clásica grande de tres plantas con revestimiento de madera y tejado a dos aguas

The extension, situated half a level beneath the main living floors, provides the addition space required for a large modern kitchen/dining area at the lower level and a 'media room' above. It also generally connects the house with the re-landscaped garden and terrace.
Photography: Bruce Hemming
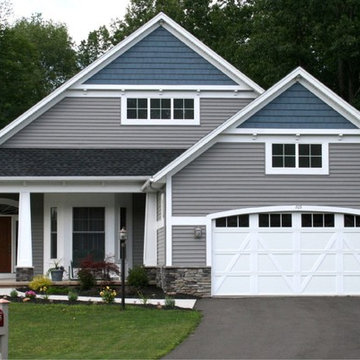
Carini Engineering Designs home
Ejemplo de fachada de casa verde de estilo americano de tamaño medio de dos plantas con revestimiento de vinilo, tejado a dos aguas y tejado de teja de madera
Ejemplo de fachada de casa verde de estilo americano de tamaño medio de dos plantas con revestimiento de vinilo, tejado a dos aguas y tejado de teja de madera
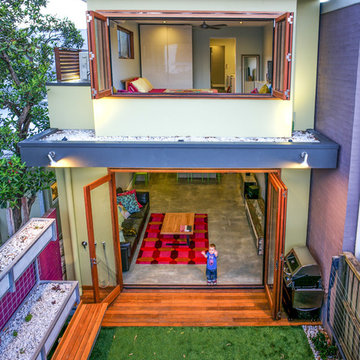
rear of house extended with second level added.
Foto de fachada verde contemporánea pequeña de dos plantas con revestimientos combinados y tejado plano
Foto de fachada verde contemporánea pequeña de dos plantas con revestimientos combinados y tejado plano
30.621 ideas para fachadas verdes y multicolor
5
