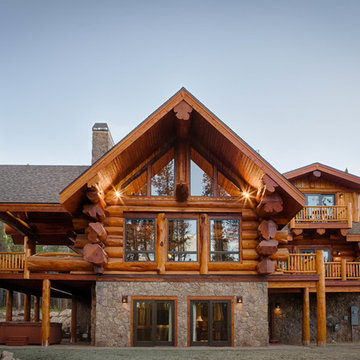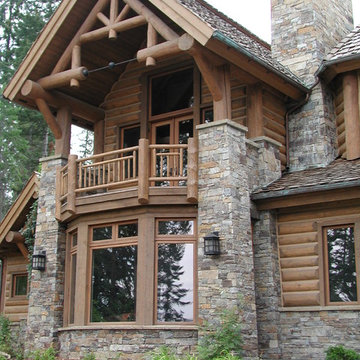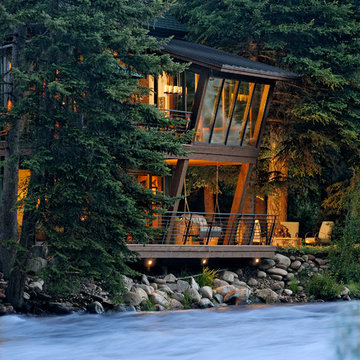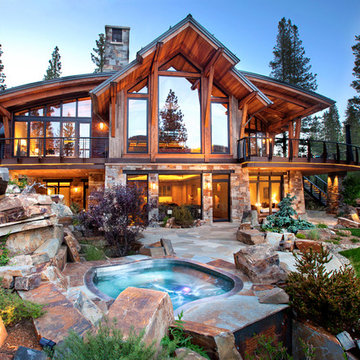211 ideas para fachadas rústicas
Filtrar por
Presupuesto
Ordenar por:Popular hoy
61 - 80 de 211 fotos
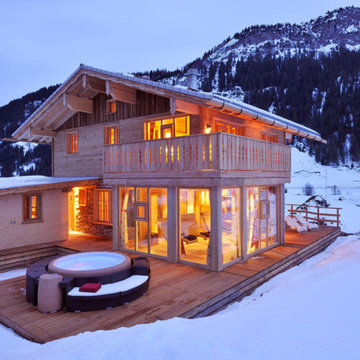
Günter Standl
Ejemplo de fachada beige rústica de dos plantas con revestimiento de madera y tejado a dos aguas
Ejemplo de fachada beige rústica de dos plantas con revestimiento de madera y tejado a dos aguas
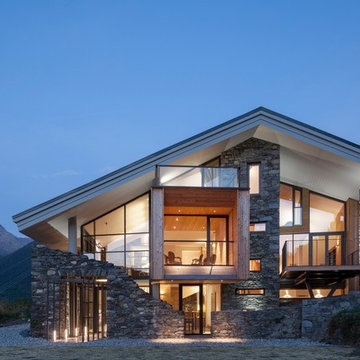
Concrete LCDA has made the main table of this contemporary cottage. Completely bespoke, this table shows the refined atmosphere of this wonderful project. The table legs are made of wood from old barns Canadian. The board is 300cm * 110 cm concrete real gross vitreous. With our technology Beton Lege®, concrete table that weighs only 160 kg instead of 550 kg.
Architecture Christian Girard www.atelierchristiangirard.com
www.minerallodge.fr
Photo credits: N. Borel
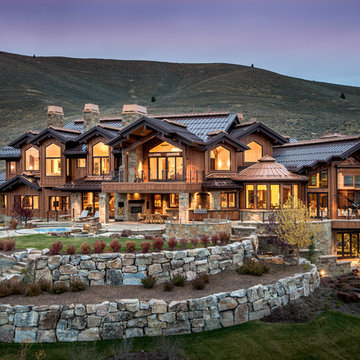
Kevin Syms
Foto de fachada rural de dos plantas con revestimiento de madera
Foto de fachada rural de dos plantas con revestimiento de madera
Encuentra al profesional adecuado para tu proyecto
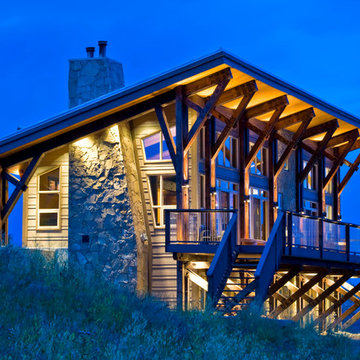
This one of a kind contemporary fishing lodge draws together the tough environment and indigenous materials to create a: “wow, so cool” development – so says our client. He’d originally suggested an A frame structure but we confirmed the site on a steep bluff overlooking the Crowsnest River suited a strong horizontal line to suit the building’s proposed rugged perch. We designed the Lodge with simple lines and a mono roof pitch. We incorporated natural and local materials including indigenous Sandstone pulled from site and reclaimed timbers from a WWII hanger for post and beams and as finish flooring. The building includes geothermal, and a highly-effective smokeless wood burning fireplace. The three bedrooms have lots of windows to maximize the views and natural light.
http://www.lipsettphotographygroup.com/
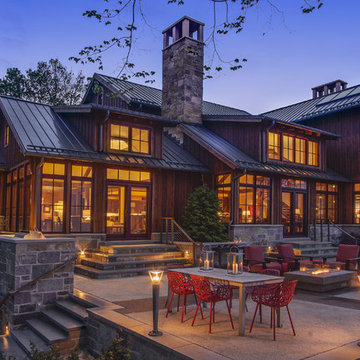
Photo: Joe DeMaio
Ejemplo de fachada rústica con revestimiento de piedra y tejado de metal
Ejemplo de fachada rústica con revestimiento de piedra y tejado de metal
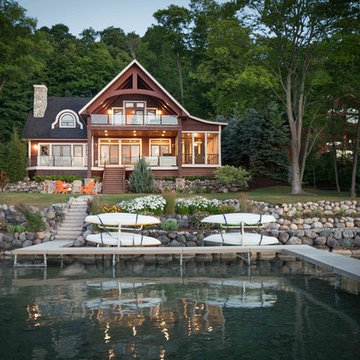
We were hired to add space to their cottage while still maintaining the current architectural style. We enlarged the home's living area, created a larger mudroom off the garage entry, enlarged the screen porch and created a covered porch off the dining room and the existing deck was also enlarged. On the second level, we added an additional bunk room, bathroom, and new access to the bonus room above the garage. The exterior was also embellished with timber beams and brackets as well as a stunning new balcony off the master bedroom. Trim details and new staining completed the look.
- Jacqueline Southby Photography
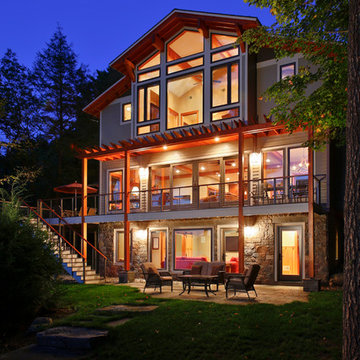
Three levels of glass take advantage of the lakefront location.
Scott Bergman Photography
Imagen de fachada rústica grande de tres plantas con revestimientos combinados, tejado a dos aguas y escaleras
Imagen de fachada rústica grande de tres plantas con revestimientos combinados, tejado a dos aguas y escaleras
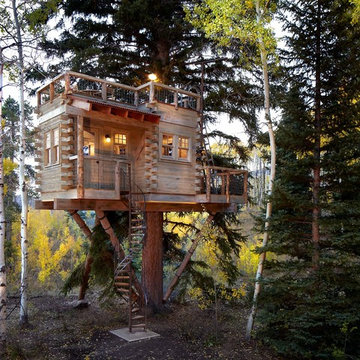
This family treehouse can be used year round for a variety of activities. The upper deck, with stunning views, is perfect for summer picnics, while the side deck is more suited for a quiet spot to read or relax. The interior has a couch for napping, a desk for writing and working, a kitchenette and small dining area. The initial inspiration for the room was a cozy spot for hosting lunch and dinner parties... in a unique & rustic setting.
Photo by David Patterson Photography
www.davidpattersonphotography.com
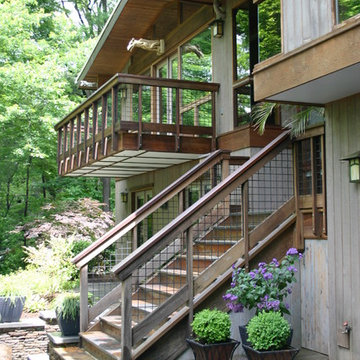
An Architects home in Alexandria, VA where we added some beautiful stonewalls, patios, walkways and native plantings.
Foto de fachada rural con revestimiento de madera
Foto de fachada rural con revestimiento de madera
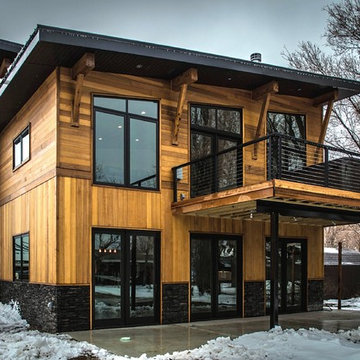
Modelo de fachada de casa marrón rural de tres plantas con revestimientos combinados, tejado de un solo tendido y tejado de metal

Kimberly Gavin Photography
Foto de fachada de casa marrón rural de dos plantas con revestimientos combinados y tejado plano
Foto de fachada de casa marrón rural de dos plantas con revestimientos combinados y tejado plano

Imagen de fachada marrón rural de dos plantas con revestimiento de madera, tejado a dos aguas y tejado de metal
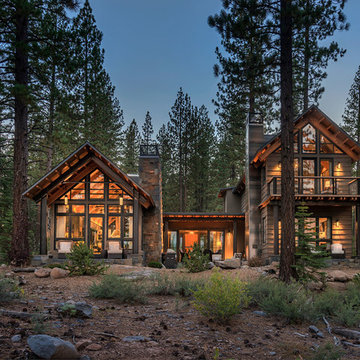
Vance Fox
Imagen de fachada marrón rural grande de dos plantas con revestimiento de madera y tejado a dos aguas
Imagen de fachada marrón rural grande de dos plantas con revestimiento de madera y tejado a dos aguas

Photography: Danny Grizzle
Ejemplo de fachada rústica de dos plantas con revestimiento de madera
Ejemplo de fachada rústica de dos plantas con revestimiento de madera
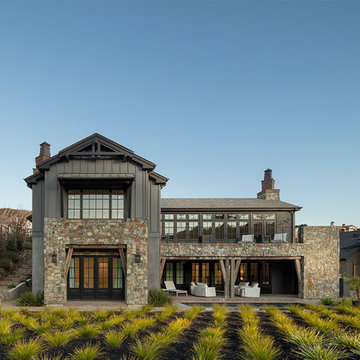
Photo by Eric Rorer
Modelo de fachada de casa gris rústica de dos plantas con revestimientos combinados, tejado a dos aguas y tejado de teja de madera
Modelo de fachada de casa gris rústica de dos plantas con revestimientos combinados, tejado a dos aguas y tejado de teja de madera
211 ideas para fachadas rústicas
4
