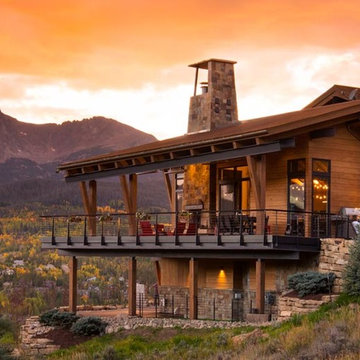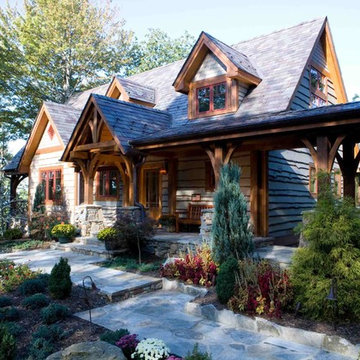317 ideas para fachadas rústicas a niveles
Filtrar por
Presupuesto
Ordenar por:Popular hoy
41 - 60 de 317 fotos
Artículo 1 de 3
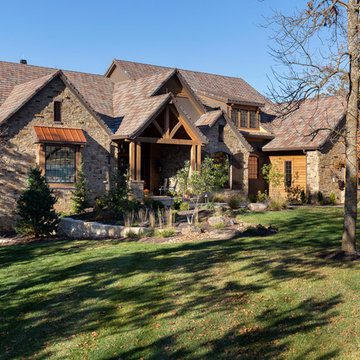
This comfortable, yet gorgeous, family home combines top quality building and technological features with all of the elements a growing family needs. Between the plentiful, made-for-them custom features, and a spacious, open floorplan, this family can relax and enjoy living in their beautiful dream home for years to come.
Photos by Thompson Photography
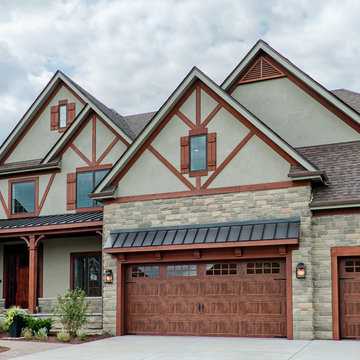
King's Court Builders 2014 Cavalcade of Homes, "Henley" model, showcasing a beautiful rustic exterior.
Foto de fachada de casa gris rústica grande a niveles con revestimiento de estuco
Foto de fachada de casa gris rústica grande a niveles con revestimiento de estuco
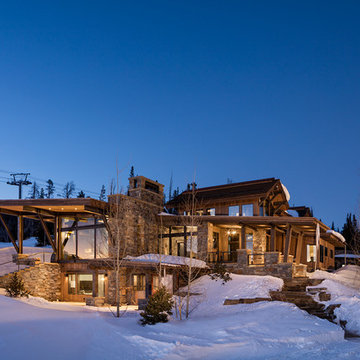
Diseño de fachada de casa marrón rural grande a niveles con revestimiento de madera, tejado de un solo tendido y tejado de varios materiales
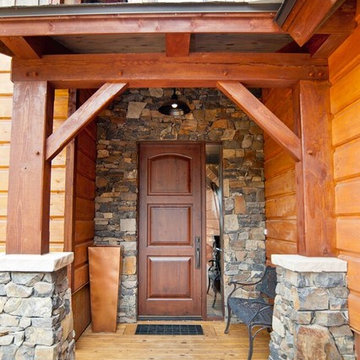
Woodhouse The Timber Frame Company custom Post & Bean Mortise and Tenon Home. 4 bedroom, 4.5 bath with covered decks, main floor master, lock-off caretaker unit over 2-car garage. Expansive views of Keystone Ski Area, Dillon Reservoir, and the Ten-Mile Range.
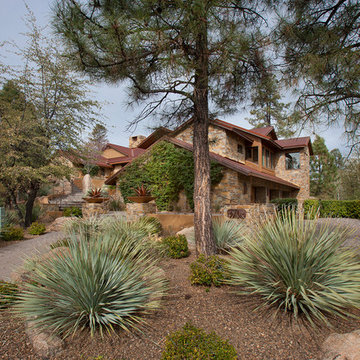
This homage to prairie style architecture located at The Rim Golf Club in Payson, Arizona was designed for owner/builder/landscaper Tom Beck.
This home appears literally fastened to the site by way of both careful design as well as a lichen-loving organic material palatte. Forged from a weathering steel roof (aka Cor-Ten), hand-formed cedar beams, laser cut steel fasteners, and a rugged stacked stone veneer base, this home is the ideal northern Arizona getaway.
Expansive covered terraces offer views of the Tom Weiskopf and Jay Morrish designed golf course, the largest stand of Ponderosa Pines in the US, as well as the majestic Mogollon Rim and Stewart Mountains, making this an ideal place to beat the heat of the Valley of the Sun.
Designing a personal dwelling for a builder is always an honor for us. Thanks, Tom, for the opportunity to share your vision.
Project Details | Northern Exposure, The Rim – Payson, AZ
Architect: C.P. Drewett, AIA, NCARB, Drewett Works, Scottsdale, AZ
Builder: Thomas Beck, LTD, Scottsdale, AZ
Photographer: Dino Tonn, Scottsdale, AZ
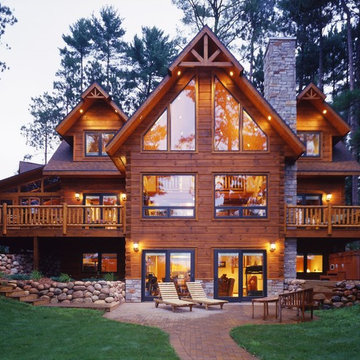
Foto de fachada marrón rural grande a niveles con revestimiento de madera y tejado a dos aguas
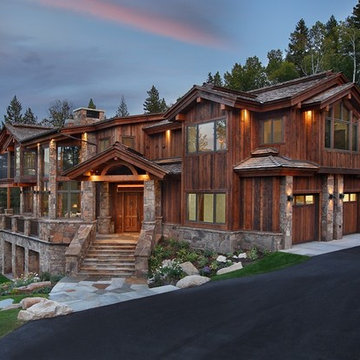
Diseño de fachada de casa marrón rural a niveles con revestimientos combinados, tejado a dos aguas y tejado de teja de madera

Classic meets modern in this custom lake home. High vaulted ceilings and floor-to-ceiling windows give the main living space a bright and open atmosphere. Rustic finishes and wood contrasts well with the more modern, neutral color palette.
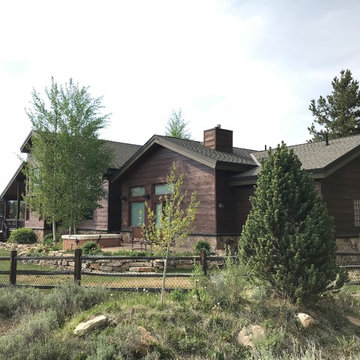
Diseño de fachada de casa marrón rústica grande a niveles con tejado a dos aguas, tejado de teja de madera y revestimiento de madera
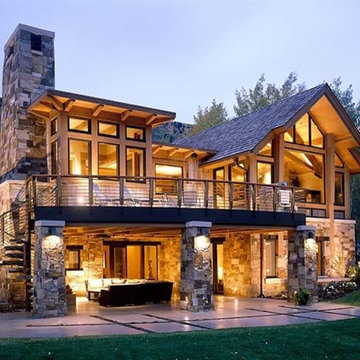
Modelo de fachada de casa multicolor rural grande a niveles con revestimientos combinados, tejado a la holandesa y tejado de teja de madera
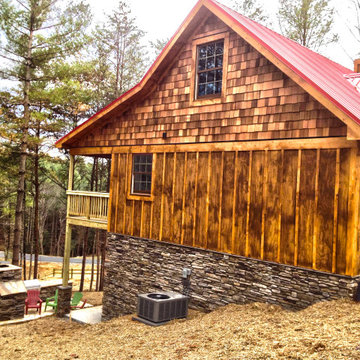
Imagen de fachada de casa marrón rural de tamaño medio a niveles con revestimiento de madera, tejado a dos aguas y tejado de metal
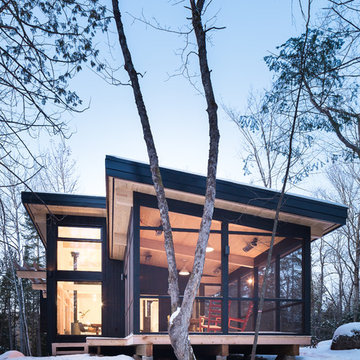
Martin Dufour architecte
Photographe: Ulysse Lemerise
Foto de fachada negra rural pequeña a niveles con revestimiento de madera
Foto de fachada negra rural pequeña a niveles con revestimiento de madera
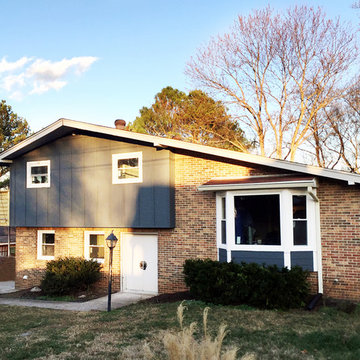
Photography by www.AmandaRheinPhotography.com
Modelo de fachada azul rural de tamaño medio a niveles con revestimiento de ladrillo y tejado a dos aguas
Modelo de fachada azul rural de tamaño medio a niveles con revestimiento de ladrillo y tejado a dos aguas
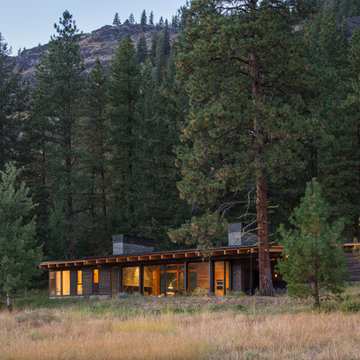
Photography: Eirik Johnson
Foto de fachada gris rústica de tamaño medio a niveles con revestimiento de madera y tejado de un solo tendido
Foto de fachada gris rústica de tamaño medio a niveles con revestimiento de madera y tejado de un solo tendido
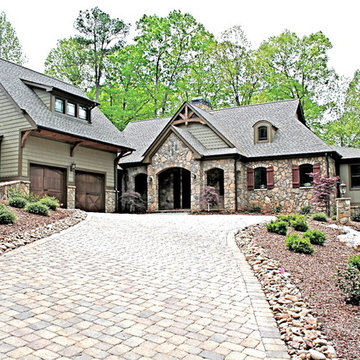
Diseño de fachada de casa verde rústica a niveles con revestimientos combinados, tejado a dos aguas y tejado de teja de madera
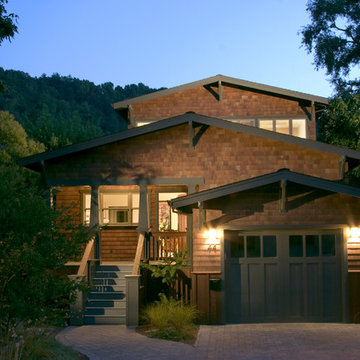
This new 1,700 sf two-story single family residence for a young couple required a minimum of three bedrooms, two bathrooms, packaged to fit unobtrusively in an older low-key residential neighborhood. The house is located on a small non-conforming lot. In order to get the maximum out of this small footprint, we virtually eliminated areas such as hallways to capture as much living space. We made the house feel larger by giving the ground floor higher ceilings, provided ample natural lighting, captured elongated sight lines out of view windows, and used outdoor areas as extended living spaces.
To help the building be a “good neighbor,” we set back the house on the lot to minimize visual volume, creating a friendly, social semi-public front porch. We designed with multiple step-back levels to create an intimacy in scale. The garage is on one level, the main house is on another higher level. The upper floor is set back even further to reduce visual impact.
By designing a single car garage with exterior tandem parking, we minimized the amount of yard space taken up with parking. The landscaping and permeable cobblestone walkway up to the house serves double duty as part of the city required parking space. The final building solution incorporated a variety of significant cost saving features, including a floor plan that made the most of the natural topography of the site and allowed access to utilities’ crawl spaces. We avoided expensive excavation by using slab on grade at the ground floor. Retaining walls also doubled as building walls.
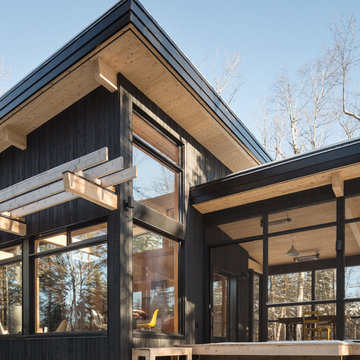
Martin Dufour architecte
Photographe: Ulysse Lemerise
Diseño de fachada negra rústica pequeña a niveles con revestimiento de madera
Diseño de fachada negra rústica pequeña a niveles con revestimiento de madera
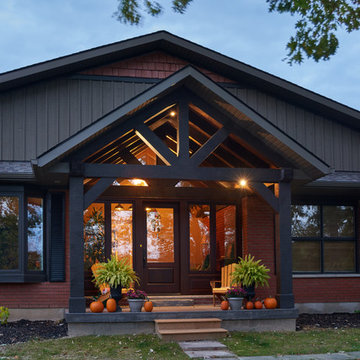
Esther Van Geest, ETR Photography
Modelo de fachada roja rural de tamaño medio a niveles con revestimiento de ladrillo y tejado a dos aguas
Modelo de fachada roja rural de tamaño medio a niveles con revestimiento de ladrillo y tejado a dos aguas
317 ideas para fachadas rústicas a niveles
3
