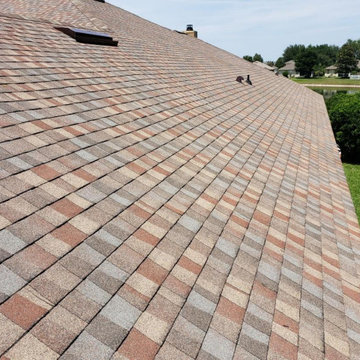177 ideas para fachadas rojas
Filtrar por
Presupuesto
Ordenar por:Popular hoy
61 - 80 de 177 fotos
Artículo 1 de 3
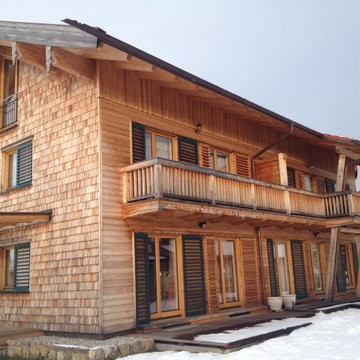
Modelo de fachada marrón y roja de estilo de casa de campo extra grande con revestimiento de madera, tejado a dos aguas, tejado de teja de barro y teja
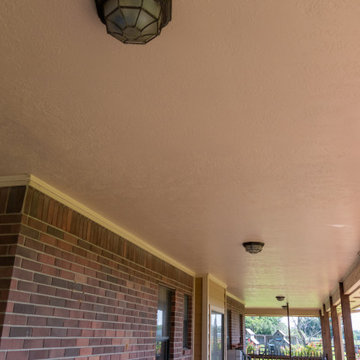
This giant ranch house started with an awkward full wall of brick over a porch on the entire right side of the house. The builder failed to properly flash the wall causing the water to come down through the ceiling of the porch below. We demoed the wall, sheathed it with OSB and Tyvek Homewrap, and built back with Hardie siding with a board and batten upper section to break up 26' tall wall. We also repaired the porch area, some interior damaged, refinished the mahogany doors, and repaired the brick on the other side of the house.
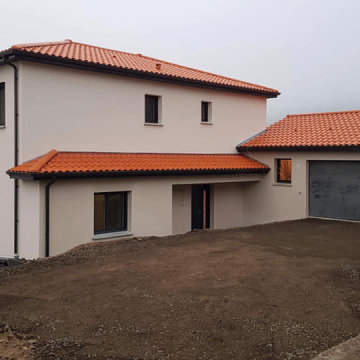
Façades extérieures de la maison
Imagen de fachada de casa roja moderna grande de dos plantas con tejado de teja de barro
Imagen de fachada de casa roja moderna grande de dos plantas con tejado de teja de barro
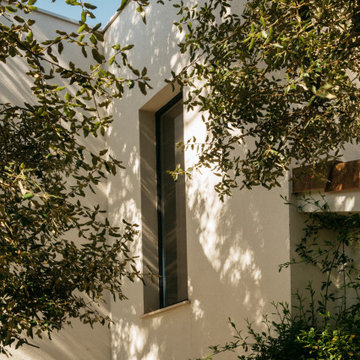
Fachada de vivienda de estilo moderno y mediterráneo en Barcelona. Acabada en mortero acrílico multicapa, composite y con cubierta plana y cubierta inclinada, ésta con teja cerámica.
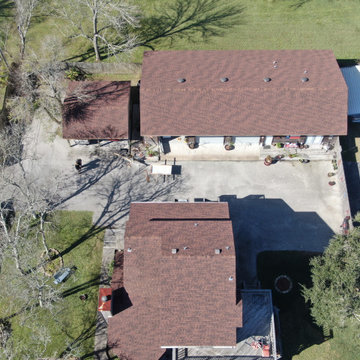
Replaced Roof and Fascia rotted siding and doors.
Modelo de fachada de casa marrón y roja rural grande de tres plantas con revestimiento de madera, tejado a dos aguas, tejado de teja de madera y tablilla
Modelo de fachada de casa marrón y roja rural grande de tres plantas con revestimiento de madera, tejado a dos aguas, tejado de teja de madera y tablilla
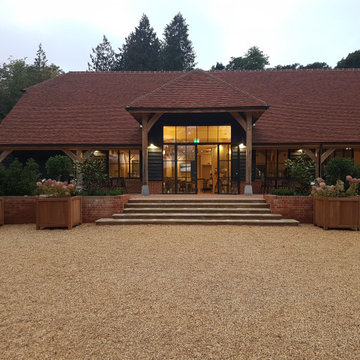
Purpose Built Wedding Barn
Foto de fachada roja contemporánea grande de dos plantas con revestimiento de ladrillo, tejado a dos aguas, tejado de teja de barro y tablilla
Foto de fachada roja contemporánea grande de dos plantas con revestimiento de ladrillo, tejado a dos aguas, tejado de teja de barro y tablilla
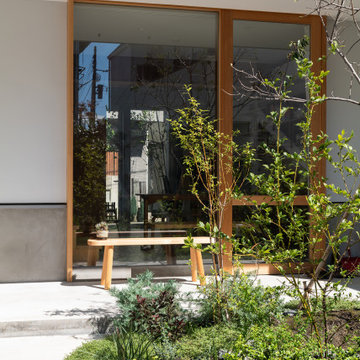
アプローチから縁側テラスへ
南側アプローチからは北側の路地まで視線が抜けます。
路地から屋内土間までの間に庭とテラスを重ねて配置することで奥行きをつくり、ほどよい距離感で街と暮らしを繋げます。
写真:西川公朗
Imagen de fachada de casa gris y roja minimalista de tamaño medio de tres plantas con revestimientos combinados, tejado a dos aguas y tejado de metal
Imagen de fachada de casa gris y roja minimalista de tamaño medio de tres plantas con revestimientos combinados, tejado a dos aguas y tejado de metal
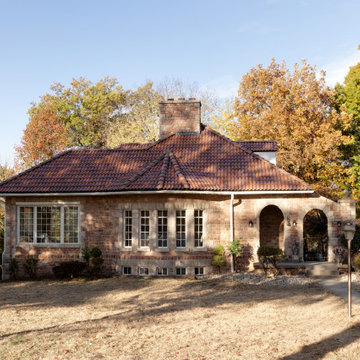
Modelo de fachada de casa multicolor y roja de tamaño medio de dos plantas con revestimiento de piedra y tejado de teja de barro
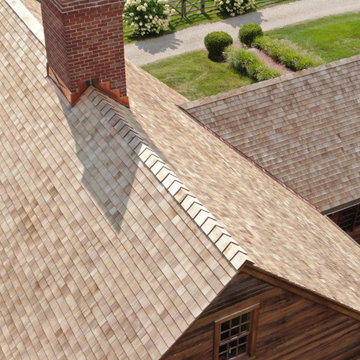
Closeup of the ridge line on this 18" western red cedar "perfection" shingles installation. This view also reveals the 20 oz red copper flashing on the chimney.
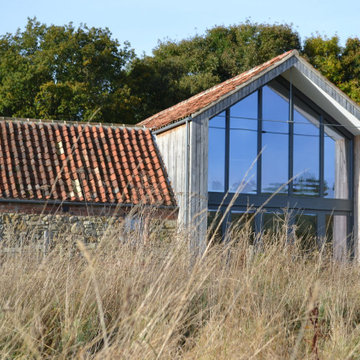
Imagen de fachada de casa roja minimalista pequeña de dos plantas con revestimiento de madera, tejado a dos aguas, tejado de teja de barro y panel y listón
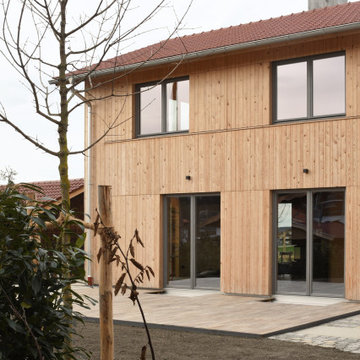
Einfamilienhaus mit Garten. Die flächenbündigen Schiebeläden sind fast unsichtbar.
Diseño de fachada de casa roja actual grande de tres plantas con revestimiento de madera, tejado a dos aguas, tejado de teja de barro y tablilla
Diseño de fachada de casa roja actual grande de tres plantas con revestimiento de madera, tejado a dos aguas, tejado de teja de barro y tablilla
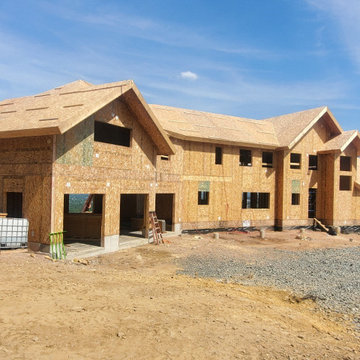
Modelo de fachada de casa roja rural grande de dos plantas con revestimiento de piedra, tejado a dos aguas y tejado de metal
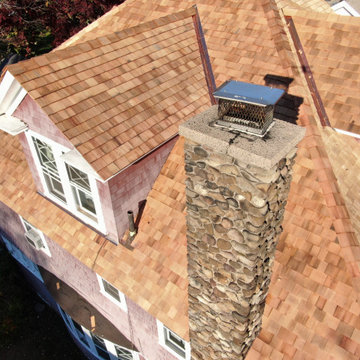
Side view of chimney, ridge caps, valley and protrusion flashing on a Western Red cedar wood roof installation for this historic 1909 residence; part of the Branford (CT) Center Historic District. This expansive project involved a full rip of the existing asphalt roof, preparing the roof deck with vapor barrier and ice & water barrier, and then installing 3,000 square feet of perfection cedar shingles coupled with copper flashing for valleys and protrusions.
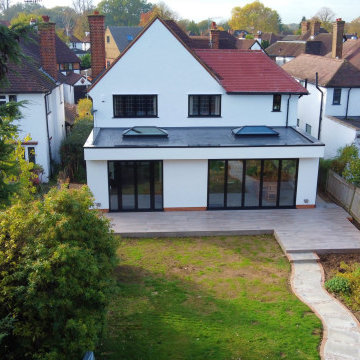
This beautiful kitchen extension is a contemporary addition to any home. Featuring modern, sleek lines and an abundance of natural light, it offers a bright and airy feel. The spacious layout includes ample counter space, a large island, and plenty of storage. The addition of modern appliances and a breakfast nook creates a welcoming atmosphere perfect for entertaining. With its inviting aesthetic, this kitchen extension is the perfect place to gather and enjoy the company of family and friends.
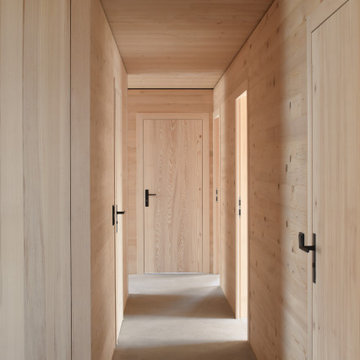
Flur mit individuellen Holztüren vom Schreiner. Diese wurden wie das gesamte Haus ebenfalls aus Tannenholz gefertigt. Der Sichtestrich mit Fußbodenheizung schafft einen schönen Kontrast zum Holz.
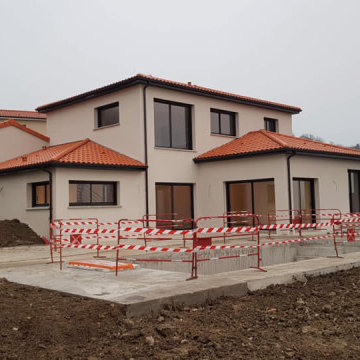
Façades extérieures de la maison
Diseño de fachada de casa roja moderna grande de dos plantas con tejado de teja de barro
Diseño de fachada de casa roja moderna grande de dos plantas con tejado de teja de barro
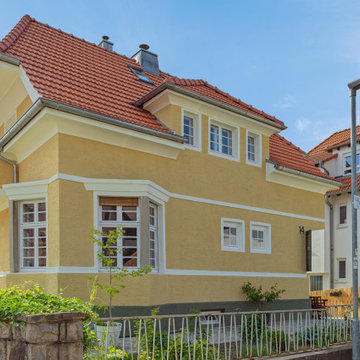
Foto de fachada de casa amarilla y roja contemporánea de tamaño medio de dos plantas con revestimiento de estuco, tejado a la holandesa y tejado de teja de barro
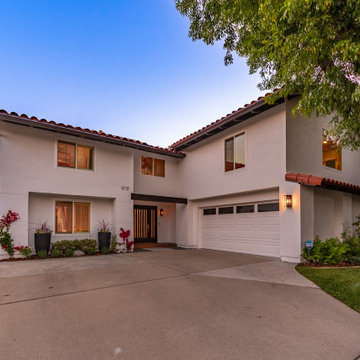
Unique opportunity to live your best life in this architectural home. Ideally nestled at the end of a serene cul-de-sac and perfectly situated at the top of a knoll with sweeping mountain, treetop, and sunset views- some of the best in all of Westlake Village! Enter through the sleek mahogany glass door and feel the awe of the grand two story great room with wood-clad vaulted ceilings, dual-sided gas fireplace, custom windows w/motorized blinds, and gleaming hardwood floors. Enjoy luxurious amenities inside this organic flowing floorplan boasting a cozy den, dream kitchen, comfortable dining area, and a masterpiece entertainers yard. Lounge around in the high-end professionally designed outdoor spaces featuring: quality craftsmanship wood fencing, drought tolerant lush landscape and artificial grass, sleek modern hardscape with strategic landscape lighting, built in BBQ island w/ plenty of bar seating and Lynx Pro-Sear Rotisserie Grill, refrigerator, and custom storage, custom designed stone gas firepit, attached post & beam pergola ready for stargazing, cafe lights, and various calming water features—All working together to create a harmoniously serene outdoor living space while simultaneously enjoying 180' views! Lush grassy side yard w/ privacy hedges, playground space and room for a farm to table garden! Open concept luxe kitchen w/SS appliances incl Thermador gas cooktop/hood, Bosch dual ovens, Bosch dishwasher, built in smart microwave, garden casement window, customized maple cabinetry, updated Taj Mahal quartzite island with breakfast bar, and the quintessential built-in coffee/bar station with appliance storage! One bedroom and full bath downstairs with stone flooring and counter. Three upstairs bedrooms, an office/gym, and massive bonus room (with potential for separate living quarters). The two generously sized bedrooms with ample storage and views have access to a fully upgraded sumptuous designer bathroom! The gym/office boasts glass French doors, wood-clad vaulted ceiling + treetop views. The permitted bonus room is a rare unique find and has potential for possible separate living quarters. Bonus Room has a separate entrance with a private staircase, awe-inspiring picture windows, wood-clad ceilings, surround-sound speakers, ceiling fans, wet bar w/fridge, granite counters, under-counter lights, and a built in window seat w/storage. Oversized master suite boasts gorgeous natural light, endless views, lounge area, his/hers walk-in closets, and a rustic spa-like master bath featuring a walk-in shower w/dual heads, frameless glass door + slate flooring. Maple dual sink vanity w/black granite, modern brushed nickel fixtures, sleek lighting, W/C! Ultra efficient laundry room with laundry shoot connecting from upstairs, SS sink, waterfall quartz counters, and built in desk for hobby or work + a picturesque casement window looking out to a private grassy area. Stay organized with the tastefully handcrafted mudroom bench, hooks, shelving and ample storage just off the direct 2 car garage! Nearby the Village Homes clubhouse, tennis & pickle ball courts, ample poolside lounge chairs, tables, and umbrellas, full-sized pool for free swimming and laps, an oversized children's pool perfect for entertaining the kids and guests, complete with lifeguards on duty and a wonderful place to meet your Village Homes neighbors. Nearby parks, schools, shops, hiking, lake, beaches, and more. Live an intentionally inspired life at 2228 Knollcrest — a sprawling architectural gem!
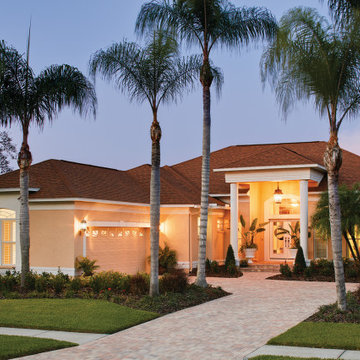
Diseño de fachada de casa amarilla y roja tradicional con tejado de teja de madera
177 ideas para fachadas rojas
4
