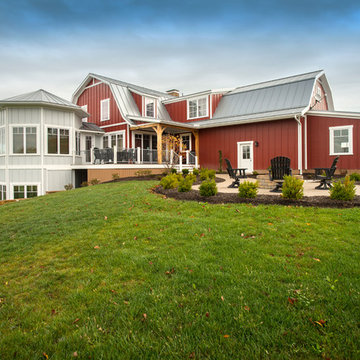462 ideas para fachadas rojas
Filtrar por
Presupuesto
Ordenar por:Popular hoy
41 - 60 de 462 fotos
Artículo 1 de 3
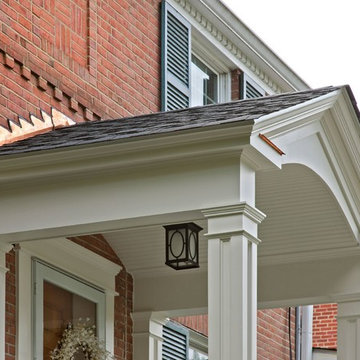
Close up of the copper flashing, 40 yr. dimensional shingles, vaulted bead board ceiling and white square full recessed panel columns.
Diseño de fachada de casa roja tradicional grande de dos plantas con revestimiento de ladrillo, tejado a cuatro aguas y tejado de teja de madera
Diseño de fachada de casa roja tradicional grande de dos plantas con revestimiento de ladrillo, tejado a cuatro aguas y tejado de teja de madera
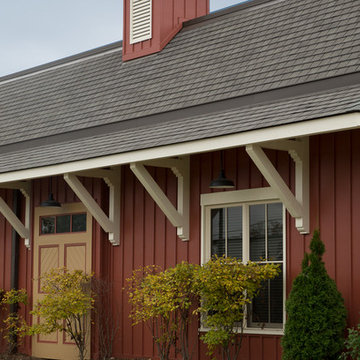
Imagen de fachada roja de estilo de casa de campo de tamaño medio con revestimiento de vinilo y tejado a dos aguas
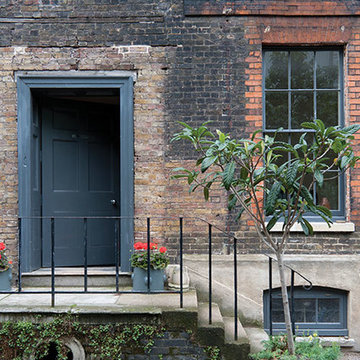
Modelo de fachada roja tradicional grande de dos plantas con revestimiento de ladrillo
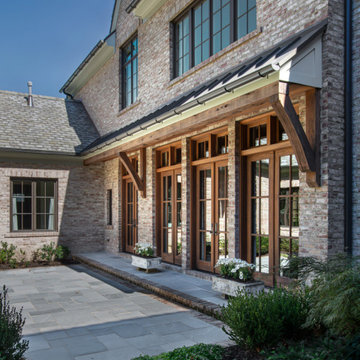
This home was built in an infill lot in an older, established, East Memphis neighborhood. We wanted to make sure that the architecture fits nicely into the mature neighborhood context. The clients enjoy the architectural heritage of the English Cotswold and we have created an updated/modern version of this style with all of the associated warmth and charm. As with all of our designs, having a lot of natural light in all the spaces is very important. The main gathering space has a beamed ceiling with windows on multiple sides that allows natural light to filter throughout the space and also contains an English fireplace inglenook. The interior woods and exterior materials including the brick and slate roof were selected to enhance that English cottage architecture.
Builder: Eddie Kircher Construction
Interior Designer: Rhea Crenshaw Interiors
Photographer: Ross Group Creative
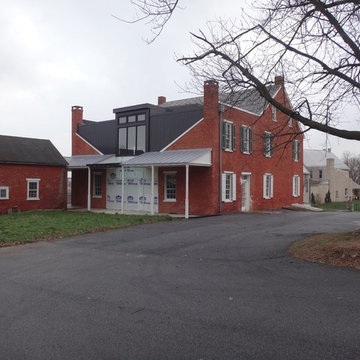
This view shows what was originally the rear facade -- note the two gabled wings extending from the front square of the house. In the conversion to the new use, the rear facade and porch were reconstructed, combining some changes like a new, central glass canopy to designate the future main public entry which will be several steel-framed glass doors (still unfinished in this view).
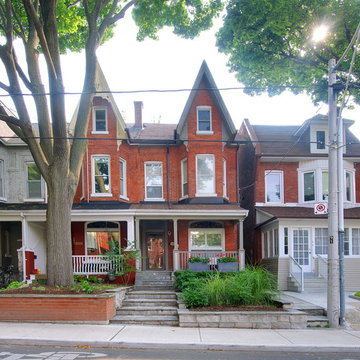
Exterior
Photo: Andrew Snow © 2014 Houzz
Imagen de fachada roja tradicional de tamaño medio de tres plantas con revestimiento de ladrillo
Imagen de fachada roja tradicional de tamaño medio de tres plantas con revestimiento de ladrillo
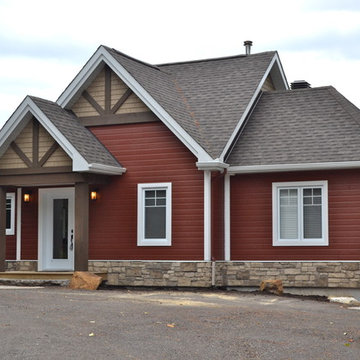
Diseño de fachada de casa roja de estilo de casa de campo de tamaño medio de dos plantas con revestimientos combinados, tejado a dos aguas y tejado de teja de madera
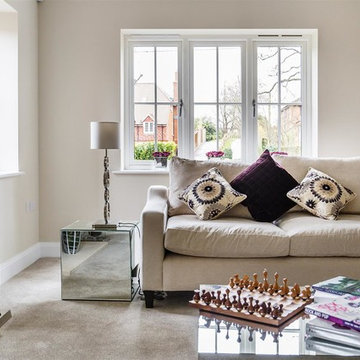
Timberlook Flush Sash Windows and Doors were successfully used for a new buiild development in an area with traditional architecture. Modern and thermally-efficient, yet in keeping with the surrounding homes.
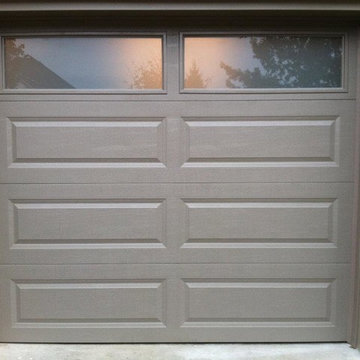
Long panel custom size door in sandstone
Ejemplo de fachada roja clásica pequeña de una planta con revestimiento de ladrillo
Ejemplo de fachada roja clásica pequeña de una planta con revestimiento de ladrillo
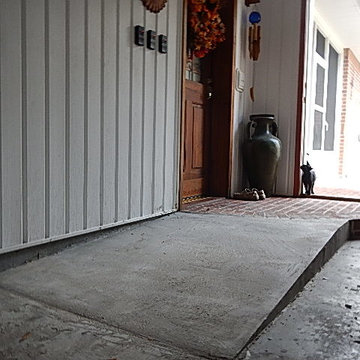
Foto de fachada de casa roja tradicional de tamaño medio de una planta con revestimiento de ladrillo
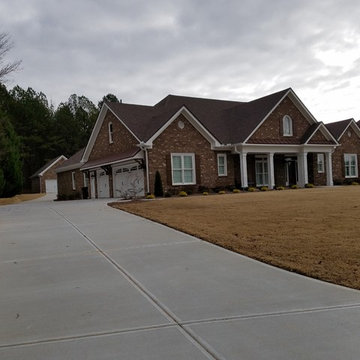
Imagen de fachada de casa roja clásica de tamaño medio de dos plantas con revestimiento de ladrillo, tejado a dos aguas y tejado de teja de madera
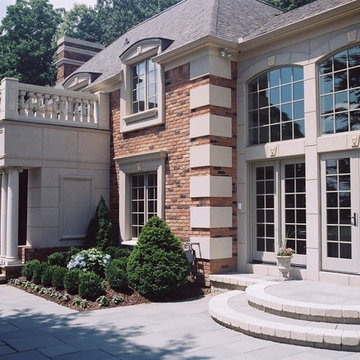
Modelo de fachada roja clásica grande de dos plantas con revestimiento de ladrillo y tejado a cuatro aguas
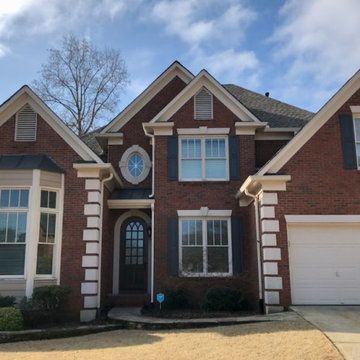
Brick And stucco home and in need of an update
Modelo de fachada de casa roja clásica grande de tres plantas con revestimiento de ladrillo, tejado a dos aguas y tejado de teja de madera
Modelo de fachada de casa roja clásica grande de tres plantas con revestimiento de ladrillo, tejado a dos aguas y tejado de teja de madera
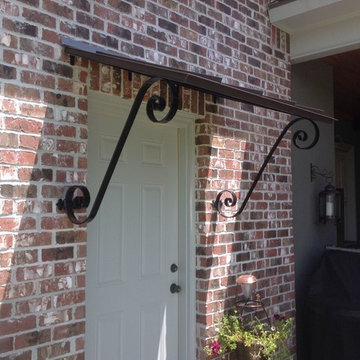
Foto de fachada roja tradicional de tamaño medio de una planta con revestimiento de ladrillo y tejado a cuatro aguas
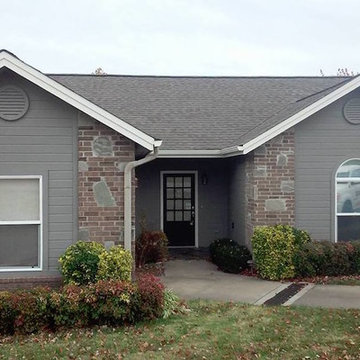
Diseño de fachada de casa roja tradicional grande de una planta con revestimiento de ladrillo, tejado a dos aguas y tejado de teja de madera
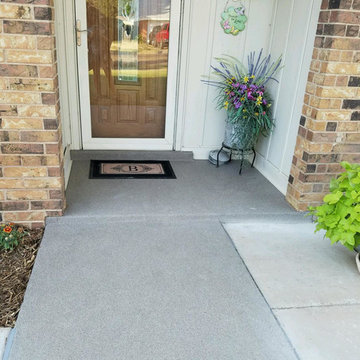
Super Traxx Sand Coating is a coating that can help your outdoor surfaces. It can give your driveway, sidewalk, patio, garage floor, and outdoor deck a facelift, that’s non-slip, looks great and lasts longer. This coating method provides an alternative to paying for new concrete or installation fees every couple of years. Super Traxx is an extremely low maintenance solution that will increase the lifespan of your outdoor flooring and amenities.
Super Traxx will increase the life of your outdoor surfaces, because it is a durable, and more importantly, weather resistant coating. This coating will be able to handle whatever mother nature throws its way. Super Traxx will decrease the likelihood of cracks and spalling in your concrete.
Our sand coating is a seamless solution that will fill fractures, expansion joints, and saw cuts in concrete. It is also chemical resistant and durable enough to withstand the application of salt or cleaning chemicals. Your outdoor flooring will stand up to heavy traffic for years to come!
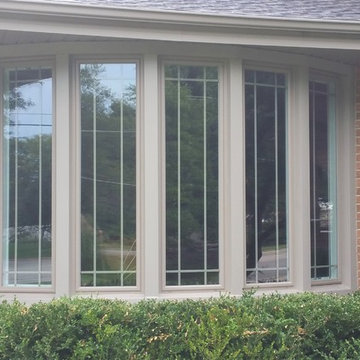
Elegant 5 lite bow window with clay color exterior and prairie style grids between the glass in home in Wheaton, IL. Photo Courtesy of: James Zabilka
Foto de fachada roja tradicional de tamaño medio de una planta con revestimiento de ladrillo y tejado a dos aguas
Foto de fachada roja tradicional de tamaño medio de una planta con revestimiento de ladrillo y tejado a dos aguas
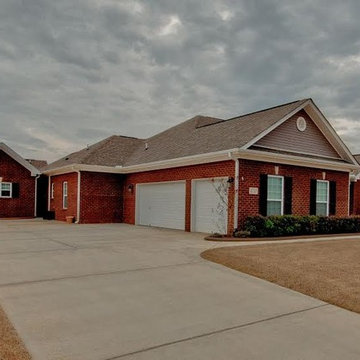
Laura Hurst
Modelo de fachada roja tradicional de tamaño medio de una planta con revestimiento de ladrillo y tejado a dos aguas
Modelo de fachada roja tradicional de tamaño medio de una planta con revestimiento de ladrillo y tejado a dos aguas
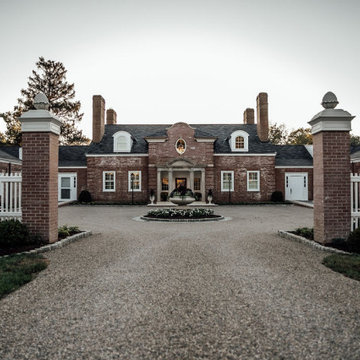
We are excited to share photos of the newly renovated Meshewa Estate at Turner Farm in Indian Hill. Mark Dunkley Architecture and Design worked closely with the Turner Farm Team to repurpose the original house into an event center to help support the mission of Turner Farm yet look and feel like an old mansion with all of the charm and detail one would hope to experience. Thank you Turner Farm for giving us the opportunity to work on such an amazing project.
Mark Dunkley Architecture and Design
www.mcdarch.com
Photos by Caitlin Chrisenee Photography (www.caitlinchrisenee.com)
462 ideas para fachadas rojas
3
