221 ideas para fachadas rojas modernas
Ordenar por:Popular hoy
161 - 180 de 221 fotos
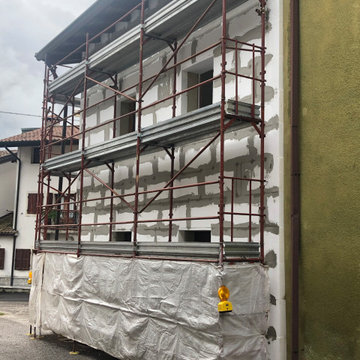
Intervento di manutenzione straordinaria con accesso agli incentivi statali previsti dalla legge 17 luglio 2020 n.77, superbonus 110 per cento per interventi di efficienza energetica o interventi antisismici.

Foto de fachada de casa pareada negra y roja minimalista de tamaño medio con revestimiento de estuco, tejado a dos aguas y tejado de teja de barro
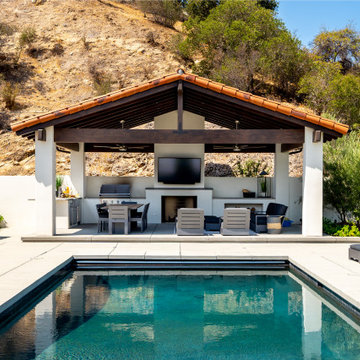
Taking in the panoramic views of this Modern Mediterranean Resort while dipping into its luxurious pool feels like a getaway tucked into the hills of Westlake Village. Although, this home wasn’t always so inviting. It originally had the view to impress guests but no space to entertain them.
One day, the owners ran into a sign that it was time to remodel their home. Quite literally, they were walking around their neighborhood and saw a JRP Design & Remodel sign in someone’s front yard.
They became our clients, and our architects drew up a new floorplan for their home. It included a massive addition to the front and a total reconfiguration to the backyard. These changes would allow us to create an entry, expand the small living room, and design an outdoor living space in the backyard. There was only one thing standing in the way of all of this – a mountain formed out of solid rock. Our team spent extensive time chipping away at it to reconstruct the home’s layout. Like always, the hard work was all worth it in the end for our clients to have their dream home!
Luscious landscaping now surrounds the new addition to the front of the home. Its roof is topped with red clay Spanish tiles, giving it a Mediterranean feel. Walking through the iron door, you’re welcomed by a new entry where you can see all the way through the home to the backyard resort and all its glory, thanks to the living room’s LaCantina bi-fold door.
A transparent fence lining the back of the property allows you to enjoy the hillside view without any obstruction. Within the backyard, a 38-foot long, deep blue modernized pool gravitates you to relaxation. The Baja shelf inside it is a tempting spot to lounge in the water and keep cool, while the chairs nearby provide another option for leaning back and soaking up the sun.
On a hot day or chilly night, guests can gather under the sheltered outdoor living space equipped with ceiling fans and heaters. This space includes a kitchen with Stoneland marble countertops and a 42-inch Hestan barbeque. Next to it, a long dining table awaits a feast. Additional seating is available by the TV and fireplace.
From the various entertainment spots to the open layout and breathtaking views, it’s no wonder why the owners love to call their home a “Modern Mediterranean Resort.”
Photographer: Andrew Orozco
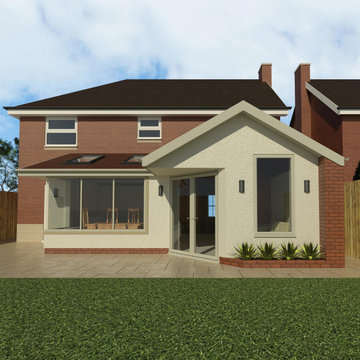
Modern, angled rear extension with white render and brick finish, and frameless corner glazing.
Diseño de fachada de casa roja moderna pequeña de una planta con revestimiento de estuco, tejado a dos aguas y tejado de teja de barro
Diseño de fachada de casa roja moderna pequeña de una planta con revestimiento de estuco, tejado a dos aguas y tejado de teja de barro
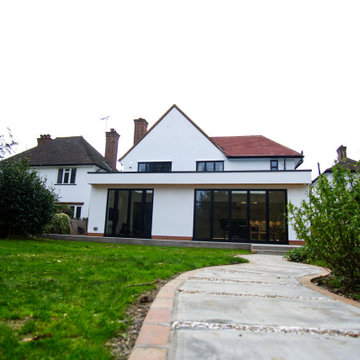
This beautiful kitchen extension is a contemporary addition to any home. Featuring modern, sleek lines and an abundance of natural light, it offers a bright and airy feel. The spacious layout includes ample counter space, a large island, and plenty of storage. The addition of modern appliances and a breakfast nook creates a welcoming atmosphere perfect for entertaining. With its inviting aesthetic, this kitchen extension is the perfect place to gather and enjoy the company of family and friends.
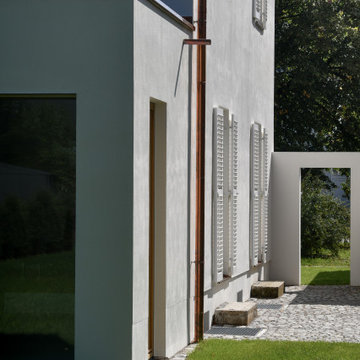
Diseño de fachada de casa pareada negra y roja moderna de tamaño medio con revestimiento de estuco, tejado a dos aguas y tejado de teja de barro
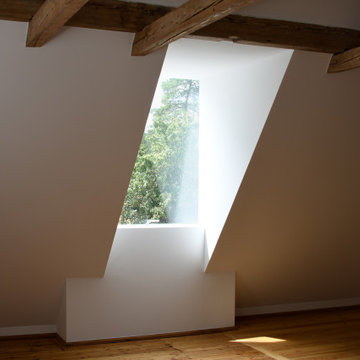
Modelo de fachada de casa pareada negra y roja moderna de tamaño medio con revestimiento de estuco, tejado a dos aguas y tejado de teja de barro
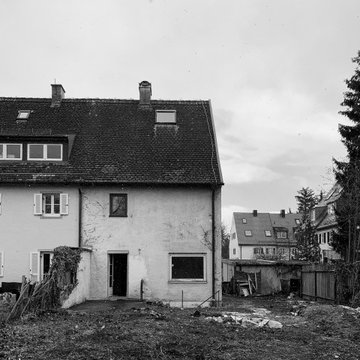
Ejemplo de fachada de casa pareada negra y roja minimalista de tamaño medio con revestimiento de estuco, tejado a dos aguas y tejado de teja de barro
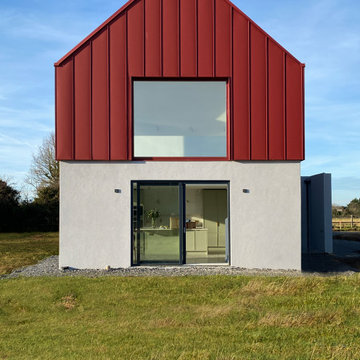
Modern form two storey with red metal cladding
Foto de fachada de casa roja y roja moderna grande de dos plantas con revestimiento de metal, tejado a dos aguas y tejado de metal
Foto de fachada de casa roja y roja moderna grande de dos plantas con revestimiento de metal, tejado a dos aguas y tejado de metal
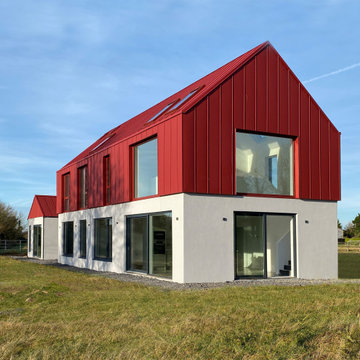
Modern form two storey with red metal cladding
Ejemplo de fachada de casa roja y roja minimalista grande de dos plantas con revestimiento de metal, tejado a dos aguas y tejado de metal
Ejemplo de fachada de casa roja y roja minimalista grande de dos plantas con revestimiento de metal, tejado a dos aguas y tejado de metal
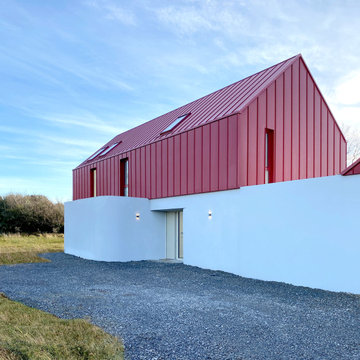
Modern form with red cladding
Modelo de fachada de casa roja y roja moderna grande de dos plantas con revestimiento de metal, tejado a dos aguas y tejado de metal
Modelo de fachada de casa roja y roja moderna grande de dos plantas con revestimiento de metal, tejado a dos aguas y tejado de metal
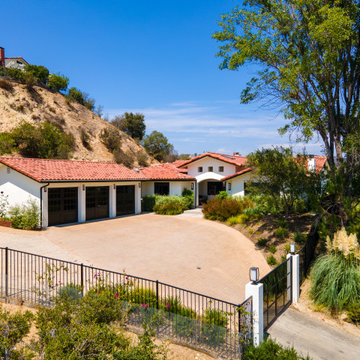
Taking in the panoramic views of this Modern Mediterranean Resort while dipping into its luxurious pool feels like a getaway tucked into the hills of Westlake Village. Although, this home wasn’t always so inviting. It originally had the view to impress guests but no space to entertain them.
One day, the owners ran into a sign that it was time to remodel their home. Quite literally, they were walking around their neighborhood and saw a JRP Design & Remodel sign in someone’s front yard.
They became our clients, and our architects drew up a new floorplan for their home. It included a massive addition to the front and a total reconfiguration to the backyard. These changes would allow us to create an entry, expand the small living room, and design an outdoor living space in the backyard. There was only one thing standing in the way of all of this – a mountain formed out of solid rock. Our team spent extensive time chipping away at it to reconstruct the home’s layout. Like always, the hard work was all worth it in the end for our clients to have their dream home!
Luscious landscaping now surrounds the new addition to the front of the home. Its roof is topped with red clay Spanish tiles, giving it a Mediterranean feel. Walking through the iron door, you’re welcomed by a new entry where you can see all the way through the home to the backyard resort and all its glory, thanks to the living room’s LaCantina bi-fold door.
A transparent fence lining the back of the property allows you to enjoy the hillside view without any obstruction. Within the backyard, a 38-foot long, deep blue modernized pool gravitates you to relaxation. The Baja shelf inside it is a tempting spot to lounge in the water and keep cool, while the chairs nearby provide another option for leaning back and soaking up the sun.
On a hot day or chilly night, guests can gather under the sheltered outdoor living space equipped with ceiling fans and heaters. This space includes a kitchen with Stoneland marble countertops and a 42-inch Hestan barbeque. Next to it, a long dining table awaits a feast. Additional seating is available by the TV and fireplace.
From the various entertainment spots to the open layout and breathtaking views, it’s no wonder why the owners love to call their home a “Modern Mediterranean Resort.”
Photographer: Andrew Orozco
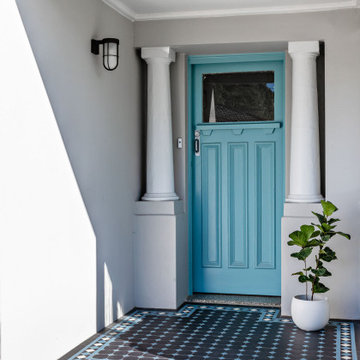
A restored front entry removed the enclosed porch and reinstated a central entry path and tessellated tiles.
Modelo de fachada de casa gris y roja moderna de tamaño medio de una planta con tejado a cuatro aguas, tejado de teja de barro y revestimiento de estuco
Modelo de fachada de casa gris y roja moderna de tamaño medio de una planta con tejado a cuatro aguas, tejado de teja de barro y revestimiento de estuco
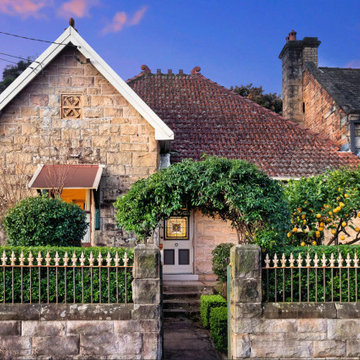
Diseño de fachada de casa roja minimalista de tamaño medio de dos plantas con revestimiento de piedra, tejado a dos aguas y tejado de teja de barro
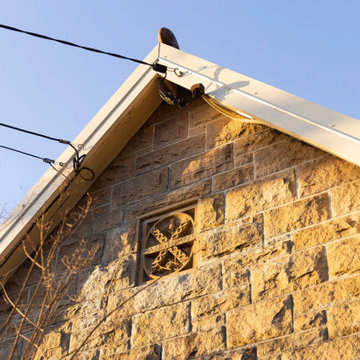
Modelo de fachada de casa roja moderna de tamaño medio de dos plantas con revestimiento de piedra, tejado a dos aguas y tejado de teja de barro
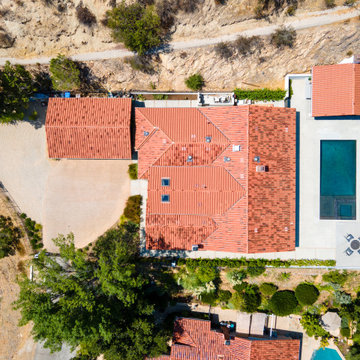
Taking in the panoramic views of this Modern Mediterranean Resort while dipping into its luxurious pool feels like a getaway tucked into the hills of Westlake Village. Although, this home wasn’t always so inviting. It originally had the view to impress guests but no space to entertain them.
One day, the owners ran into a sign that it was time to remodel their home. Quite literally, they were walking around their neighborhood and saw a JRP Design & Remodel sign in someone’s front yard.
They became our clients, and our architects drew up a new floorplan for their home. It included a massive addition to the front and a total reconfiguration to the backyard. These changes would allow us to create an entry, expand the small living room, and design an outdoor living space in the backyard. There was only one thing standing in the way of all of this – a mountain formed out of solid rock. Our team spent extensive time chipping away at it to reconstruct the home’s layout. Like always, the hard work was all worth it in the end for our clients to have their dream home!
Luscious landscaping now surrounds the new addition to the front of the home. Its roof is topped with red clay Spanish tiles, giving it a Mediterranean feel. Walking through the iron door, you’re welcomed by a new entry where you can see all the way through the home to the backyard resort and all its glory, thanks to the living room’s LaCantina bi-fold door.
A transparent fence lining the back of the property allows you to enjoy the hillside view without any obstruction. Within the backyard, a 38-foot long, deep blue modernized pool gravitates you to relaxation. The Baja shelf inside it is a tempting spot to lounge in the water and keep cool, while the chairs nearby provide another option for leaning back and soaking up the sun.
On a hot day or chilly night, guests can gather under the sheltered outdoor living space equipped with ceiling fans and heaters. This space includes a kitchen with Stoneland marble countertops and a 42-inch Hestan barbeque. Next to it, a long dining table awaits a feast. Additional seating is available by the TV and fireplace.
From the various entertainment spots to the open layout and breathtaking views, it’s no wonder why the owners love to call their home a “Modern Mediterranean Resort.”
Photographer: Andrew Orozco
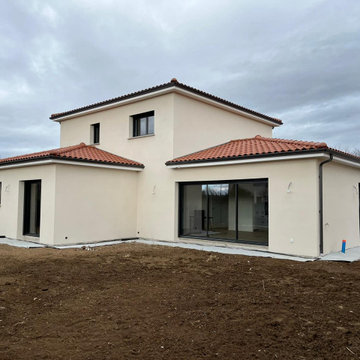
Projet prêt pour réception, enduit de façade effectué.
Foto de fachada de casa beige y roja moderna grande de dos plantas con tejado de teja de barro
Foto de fachada de casa beige y roja moderna grande de dos plantas con tejado de teja de barro
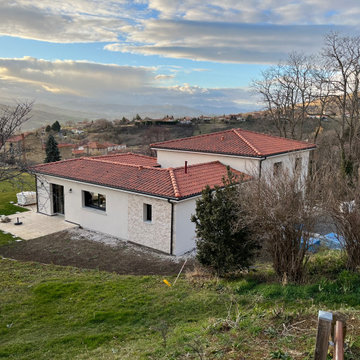
Imagen de fachada de casa beige y roja moderna grande de dos plantas con revestimientos combinados y tejado de teja de barro
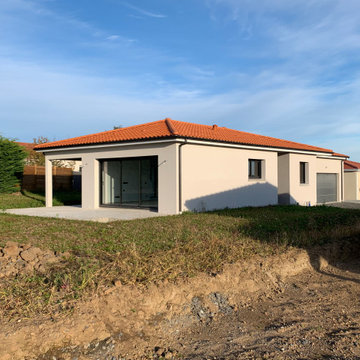
Façades extérieures de la maison
Diseño de fachada de casa roja moderna de tamaño medio de una planta con tejado a cuatro aguas y tejado de teja de barro
Diseño de fachada de casa roja moderna de tamaño medio de una planta con tejado a cuatro aguas y tejado de teja de barro
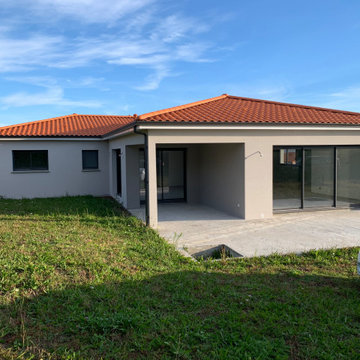
Façades extérieures de la maison
Ejemplo de fachada de casa roja moderna de tamaño medio de una planta con tejado a cuatro aguas y tejado de teja de barro
Ejemplo de fachada de casa roja moderna de tamaño medio de una planta con tejado a cuatro aguas y tejado de teja de barro
221 ideas para fachadas rojas modernas
9