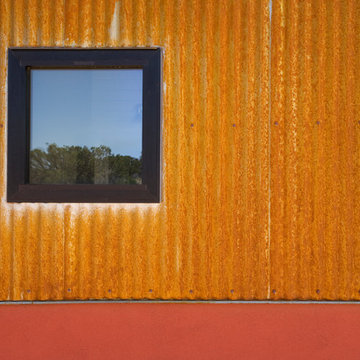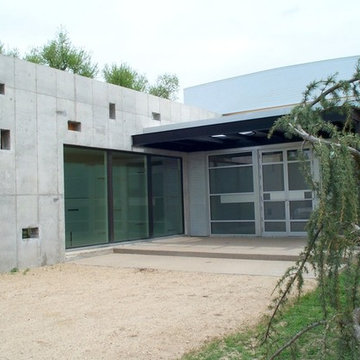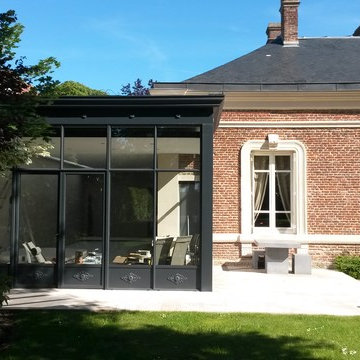128 ideas para fachadas rojas industriales
Filtrar por
Presupuesto
Ordenar por:Popular hoy
81 - 100 de 128 fotos
Artículo 1 de 3
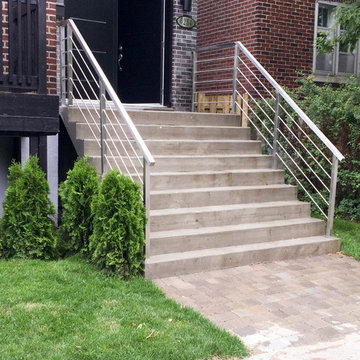
This ramp in stainless steel fits very well with this new decoration in addition this ramp requires no maintenance
cette rampe en acier inoxydable se fond très bien à ce nouveau décor en plus cette rampe ne demande aucun entretien.
photo by : Créations Fabrinox
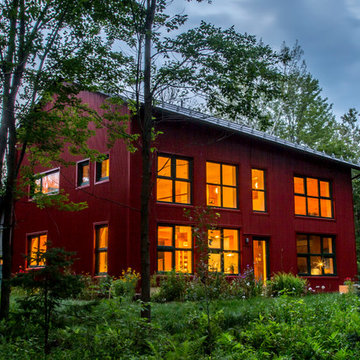
Leon Switzer, Photographer
Imagen de fachada de casa roja urbana pequeña de dos plantas con revestimiento de metal, tejado a dos aguas y tejado de metal
Imagen de fachada de casa roja urbana pequeña de dos plantas con revestimiento de metal, tejado a dos aguas y tejado de metal
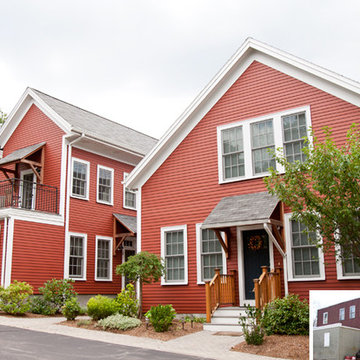
Peter Quinn Architects LLC
Photograph by Paula Nistal
Ejemplo de fachada roja industrial grande de dos plantas con revestimientos combinados
Ejemplo de fachada roja industrial grande de dos plantas con revestimientos combinados
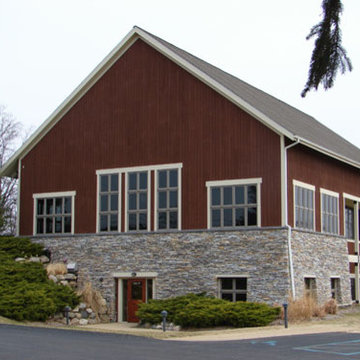
Diseño de fachada roja industrial grande de una planta con revestimiento de madera
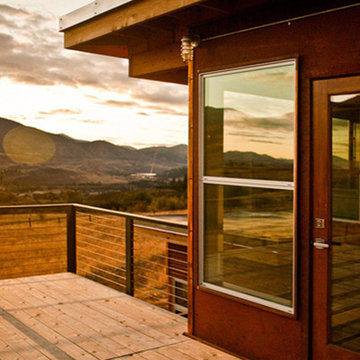
The concept for this new home in Eastern Washington was to create an industrial farm house with a strong connection to the outdoors. Drawing upon the materials common to the traditional agricultural buildings in the region, this house is a series of small buildings connected with open breezeways or glass gaskets.
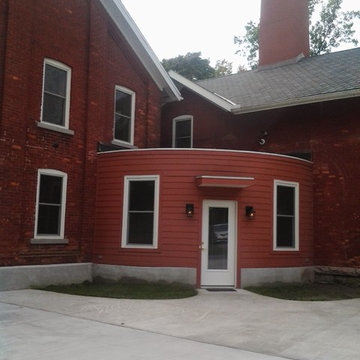
Exterior photo of new entry linkage element for the two existing brick buildings.
Photo Credit: Alexander Long (www.brilliantvisual.com)
Foto de fachada roja industrial de tamaño medio de una planta con revestimiento de aglomerado de cemento y tejado plano
Foto de fachada roja industrial de tamaño medio de una planta con revestimiento de aglomerado de cemento y tejado plano
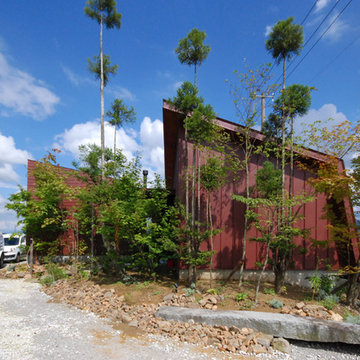
Diseño de fachada roja urbana de una planta con tejado de un solo tendido y tejado de metal
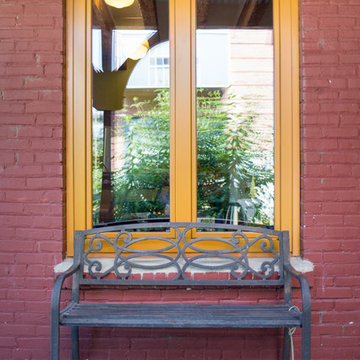
A unique historic renovation. Our windows maintain the historic look with modern performance. Equipped with tilt and turn, wood aluminum triple-pane, Glo European Windows.
The Glo wood aluminum triple pane windows were chosen for this historic renovation to maintain comfortable temperatures and provide clear views. Our client wanted to match the historic aesthetic and continue their goal of energy efficient updates. High performance values with multiple air seals were required to keep the building comfortable through Missoula's changing weather. Warm wood interior frames were selected and the original paint color chosen to match the original design aesthetic, while durable aluminum frames provide protection from the elements.
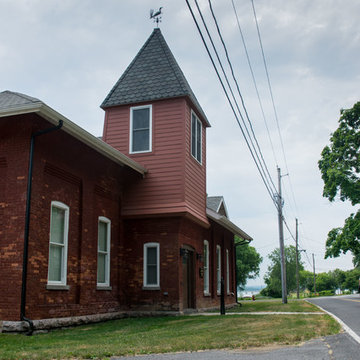
Roadside view of original Pumphouse entrance and tower. Tower was originally non-functional and this project included construction of a new loft reading area and ladder access.
photo credit: Alexander Long (www.brilliantvisual.com)
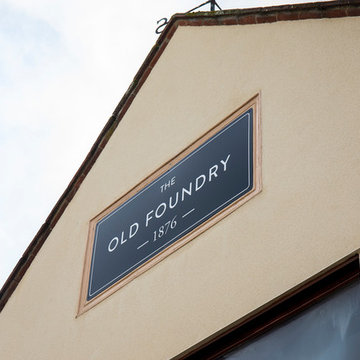
Chris Snook
Imagen de fachada de casa bifamiliar roja industrial de dos plantas con revestimiento de piedra, tejado a dos aguas y tejado de teja de barro
Imagen de fachada de casa bifamiliar roja industrial de dos plantas con revestimiento de piedra, tejado a dos aguas y tejado de teja de barro
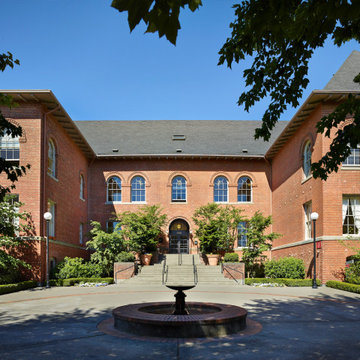
Modelo de fachada de casa roja urbana grande de dos plantas con revestimiento de ladrillo
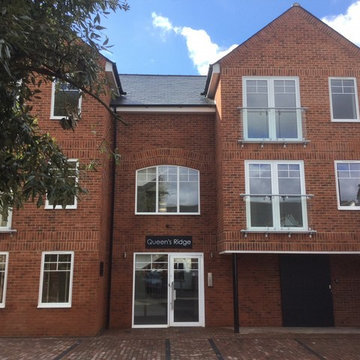
ELAINE CAMPLING
Foto de fachada de piso roja industrial de tres plantas con revestimiento de ladrillo, tejado a dos aguas y tejado de teja de barro
Foto de fachada de piso roja industrial de tres plantas con revestimiento de ladrillo, tejado a dos aguas y tejado de teja de barro
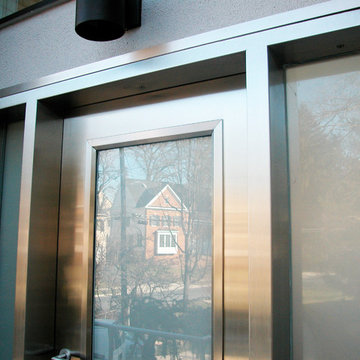
Stainless Steel front door casing with Glass insert.
Ejemplo de fachada roja industrial de tamaño medio de una planta con revestimiento de ladrillo
Ejemplo de fachada roja industrial de tamaño medio de una planta con revestimiento de ladrillo
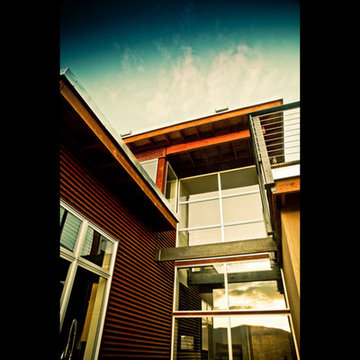
The concept for this new home in Eastern Washington was to create an industrial farm house with a strong connection to the outdoors. Drawing upon the materials common to the traditional agricultural buildings in the region, this house is a series of small buildings connected with open breezeways or glass gaskets.
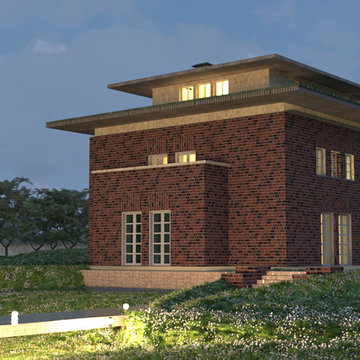
Предпроектное предложение жилого дома частного типа. Для семьи в 4-5 человек. 1 этаж- гостиная с камином, столовая, бильярдная, кухня, узлы.2-й-3 спальни ,кабинет,гардеробная.1 гостевая. с/у. Мансардный этаж -студия с кухней и с /у ,кабинетом. Подвал-гараж на 2 автомобиля. Проект навеян по традициям западно-европейской архитектуры ,30-х годов.(Профессор Бруно Пауль . Берлин)
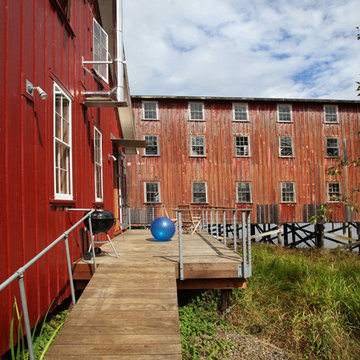
An adaptive reuse of a boat building facility by chadbourne + doss architects creates a home for family gathering and enjoyment of the Columbia River. photo by don frank
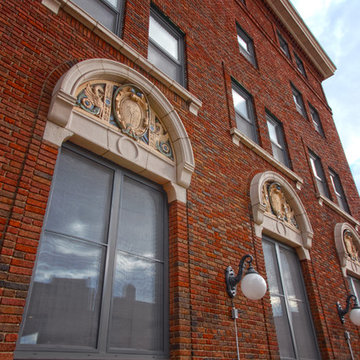
McKeesport Downtown Housing, formerly a YMCA, is an 84-unit SRO for people at risk of homelessness. The old brick and terracotta building was important historically for McKeesport. The decision to design the project to Passive House criteria actually went a long way to making the pro-forma work. This project was the first large scale retrofit to be designed to meet Passive House Standards in the US. Another major concern of the project team was to maintain the historic charm of the building.
Space was at a premium and a reorganization of space allowed for making larger resident rooms. Through a community process with various stakeholders, amenities were identified and added to the project, including a community room, a bike storage area, exterior smoking balconies, single-user rest rooms, a bed bug room for non-toxic treatment of bed bugs, and communal kitchens to provide healthy options for food. The renovation includes new additional lighting, air-conditioning, make-up air and ventilation systems, an elevator, and cooking facilities. A cold-weather shelter, 60-day emergency housing, bridge housing, and section 8 apartment rentals make up the housing programs within the shelter. Thoughtful Balance designed the interiors, and selected the furniture for durability and resistance to bed bugs.
The project team worked closely with Zola Windows to specify a unique uPVC window that not only offers passive house performance levels at an affordable cost, but also harmonizes with the building’s historic aesthetic. Zola’s American Heritage SDH (simulated double hung) from the popular, budget-friendly Thermo uPVC line was specified for the project. The windows implemented in this project feature a lower tilt & turn window and a fixed upper for maximum airtightness and thermal performance. The implementation of these windows helped the project team achieve a very significant energy consumption reduction of at least 75%.
Photographer: Alexander Denmarsh
128 ideas para fachadas rojas industriales
5
