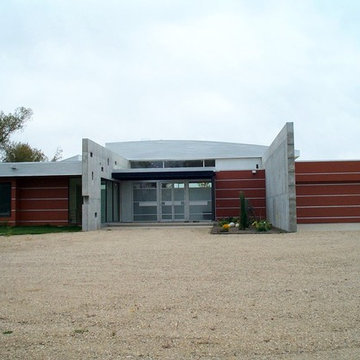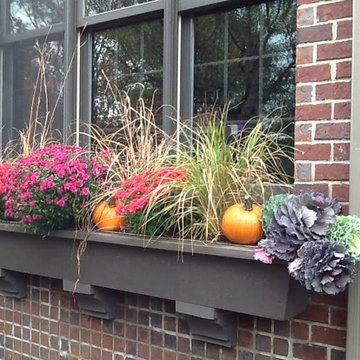128 ideas para fachadas rojas industriales
Filtrar por
Presupuesto
Ordenar por:Popular hoy
101 - 120 de 128 fotos
Artículo 1 de 3
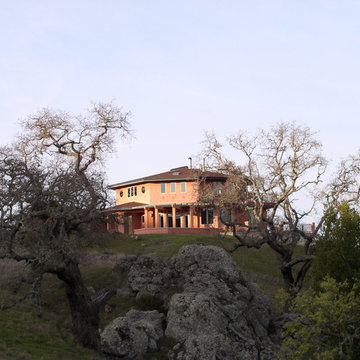
Michael Boudreau
Foto de fachada de casa roja urbana de dos plantas con revestimiento de estuco, tejado a cuatro aguas y tejado de teja de madera
Foto de fachada de casa roja urbana de dos plantas con revestimiento de estuco, tejado a cuatro aguas y tejado de teja de madera
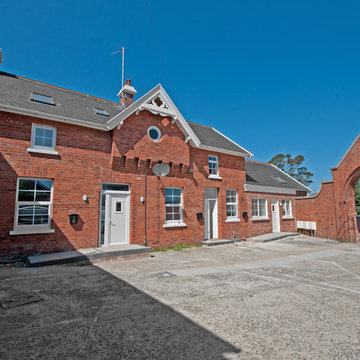
Amie McAllister Photography
Foto de fachada de casa pareada roja industrial pequeña de dos plantas con revestimiento de ladrillo y tejado a dos aguas
Foto de fachada de casa pareada roja industrial pequeña de dos plantas con revestimiento de ladrillo y tejado a dos aguas
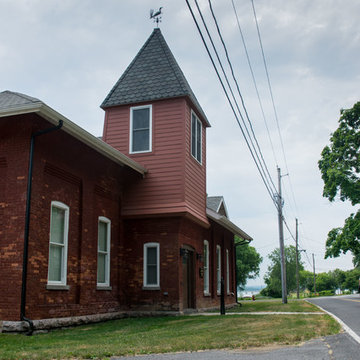
Roadside view of original Pumphouse entrance and tower. Tower was originally non-functional and this project included construction of a new loft reading area and ladder access.
photo credit: Alexander Long (www.brilliantvisual.com)
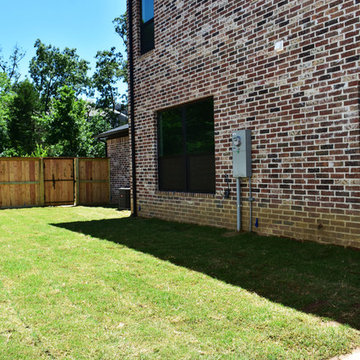
Side yard for Lot 23 Forest Hills in Fayetteville AR
Modelo de fachada de casa pareada roja industrial pequeña de dos plantas con revestimiento de ladrillo, tejado a dos aguas y tejado de teja de madera
Modelo de fachada de casa pareada roja industrial pequeña de dos plantas con revestimiento de ladrillo, tejado a dos aguas y tejado de teja de madera
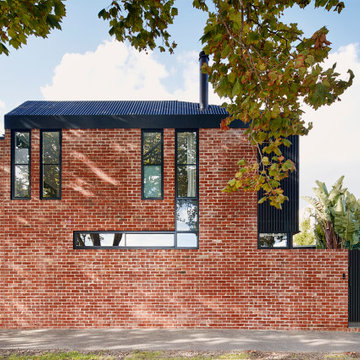
Contrast charred black timber battens with heritage brick and concealed roof deck!
Diseño de fachada de casa roja industrial de dos plantas con revestimiento de ladrillo y tejado de metal
Diseño de fachada de casa roja industrial de dos plantas con revestimiento de ladrillo y tejado de metal
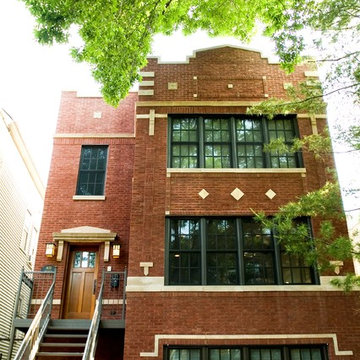
Dan Kullman, Bitterjester
Diseño de fachada roja industrial grande de tres plantas con revestimiento de ladrillo
Diseño de fachada roja industrial grande de tres plantas con revestimiento de ladrillo
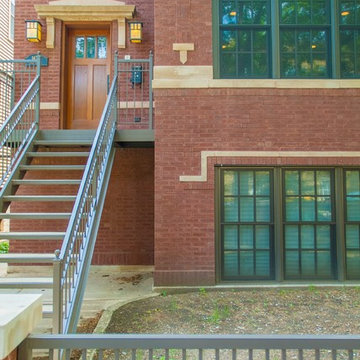
Dan Kullman, Bitterjester
Modelo de fachada roja industrial grande de tres plantas con revestimiento de ladrillo
Modelo de fachada roja industrial grande de tres plantas con revestimiento de ladrillo
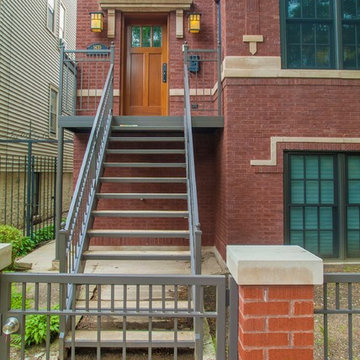
Dan Kullman, Bitterjester
Imagen de fachada roja urbana grande de tres plantas con revestimiento de ladrillo
Imagen de fachada roja urbana grande de tres plantas con revestimiento de ladrillo
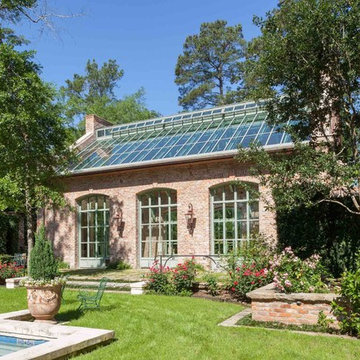
Benjamin Hill Photography
Modelo de fachada roja urbana extra grande de una planta con revestimiento de ladrillo y tejado a dos aguas
Modelo de fachada roja urbana extra grande de una planta con revestimiento de ladrillo y tejado a dos aguas
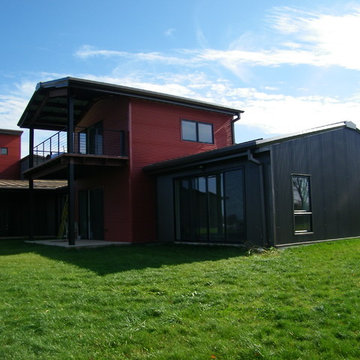
Ejemplo de fachada de casa roja industrial grande de tres plantas con revestimiento de metal, tejado de un solo tendido y tejado de metal
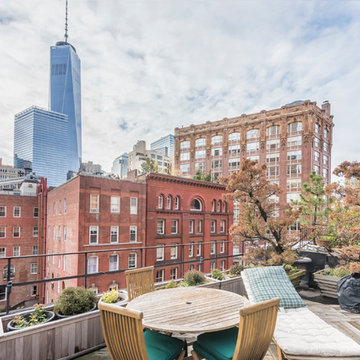
Richard Silver Photo
Imagen de fachada roja industrial extra grande de tres plantas con revestimiento de ladrillo
Imagen de fachada roja industrial extra grande de tres plantas con revestimiento de ladrillo
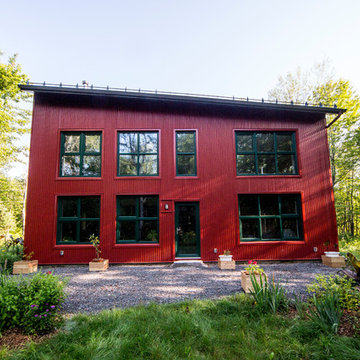
Leon Switzer, Photographer
Ejemplo de fachada de casa roja industrial con revestimiento de metal
Ejemplo de fachada de casa roja industrial con revestimiento de metal
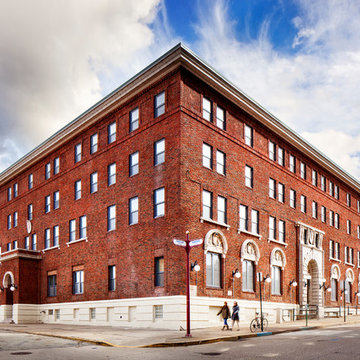
McKeesport Downtown Housing, formerly a YMCA, is an 84-unit SRO for people at risk of homelessness. The old brick and terracotta building was important historically for McKeesport. The decision to design the project to Passive House criteria actually went a long way to making the pro-forma work. This project was the first large scale retrofit to be designed to meet Passive House Standards in the US. Another major concern of the project team was to maintain the historic charm of the building.
Space was at a premium and a reorganization of space allowed for making larger resident rooms. Through a community process with various stakeholders, amenities were identified and added to the project, including a community room, a bike storage area, exterior smoking balconies, single-user rest rooms, a bed bug room for non-toxic treatment of bed bugs, and communal kitchens to provide healthy options for food. The renovation includes new additional lighting, air-conditioning, make-up air and ventilation systems, an elevator, and cooking facilities. A cold-weather shelter, 60-day emergency housing, bridge housing, and section 8 apartment rentals make up the housing programs within the shelter. Thoughtful Balance designed the interiors, and selected the furniture for durability and resistance to bed bugs.
The project team worked closely with Zola Windows to specify a unique uPVC window that not only offers passive house performance levels at an affordable cost, but also harmonizes with the building’s historic aesthetic. Zola’s American Heritage SDH (simulated double hung) from the popular, budget-friendly Thermo uPVC line was specified for the project. The windows implemented in this project feature a lower tilt & turn window and a fixed upper for maximum airtightness and thermal performance. The implementation of these windows helped the project team achieve a very significant energy consumption reduction of at least 75%.
Photographer: Alexander Denmarsh
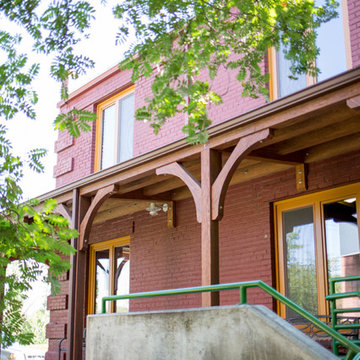
A unique historic renovation. Our windows maintain the historic look with modern performance. Equipped with tilt and turn, wood aluminum triple-pane, Glo European Windows.
The Glo wood aluminum triple pane windows were chosen for this historic renovation to maintain comfortable temperatures and provide clear views. Our client wanted to match the historic aesthetic and continue their goal of energy efficient updates. High performance values with multiple air seals were required to keep the building comfortable through Missoula's changing weather. Warm wood interior frames were selected and the original paint color chosen to match the original design aesthetic, while durable aluminum frames provide protection from the elements.
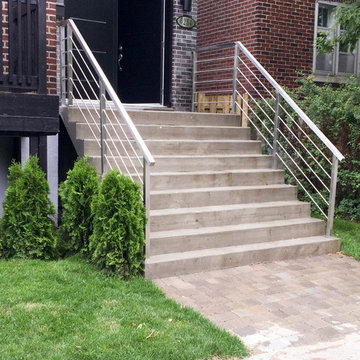
This ramp in stainless steel fits very well with this new decoration in addition this ramp requires no maintenance
cette rampe en acier inoxydable se fond très bien à ce nouveau décor en plus cette rampe ne demande aucun entretien.
photo by : Créations Fabrinox
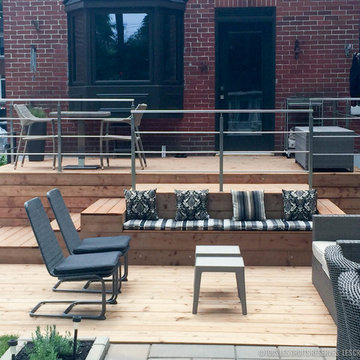
This ramp in stainless steel fits very well with this new decoration in addition this ramp requires no maintenance
cette rampe en acier inoxydable se fond très bien à ce nouveau décor en plus cette rampe ne demande aucun entretien.
photo by : Créations Fabrinox
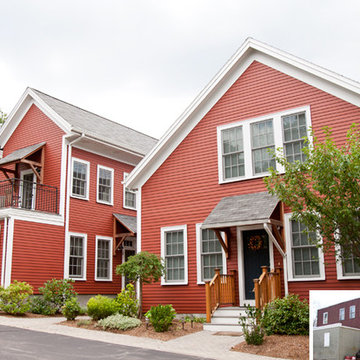
Peter Quinn Architects LLC
Photograph by Paula Nistal
Ejemplo de fachada roja industrial grande de dos plantas con revestimientos combinados
Ejemplo de fachada roja industrial grande de dos plantas con revestimientos combinados
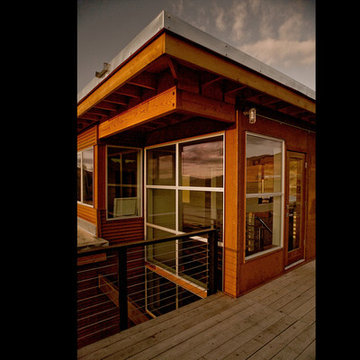
The concept for this new home in Eastern Washington was to create an industrial farm house with a strong connection to the outdoors. Drawing upon the materials common to the traditional agricultural buildings in the region, this house is a series of small buildings connected with open breezeways or glass gaskets.
128 ideas para fachadas rojas industriales
6
