550 ideas para fachadas retro con tejado a cuatro aguas
Filtrar por
Presupuesto
Ordenar por:Popular hoy
61 - 80 de 550 fotos
Artículo 1 de 3
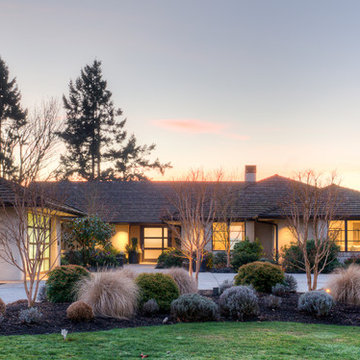
View from road. Photography by Lucas Henning.
Diseño de fachada de casa beige retro de tamaño medio de una planta con revestimiento de estuco, tejado a cuatro aguas y tejado de teja de madera
Diseño de fachada de casa beige retro de tamaño medio de una planta con revestimiento de estuco, tejado a cuatro aguas y tejado de teja de madera

Modelo de fachada de casa negra vintage de tamaño medio de una planta con revestimiento de madera, tejado a cuatro aguas, tejado de teja de madera y tablilla
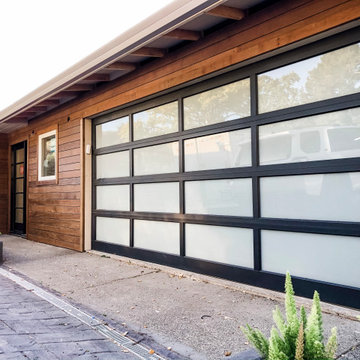
Diseño de fachada de casa marrón y gris retro grande de una planta con revestimiento de madera, tejado a cuatro aguas, tejado de metal y panel y listón
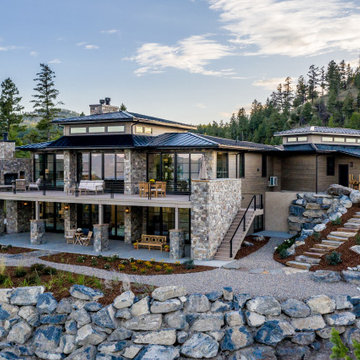
Natural Stone and Serenity
Ejemplo de fachada de casa marrón vintage de tamaño medio de dos plantas con revestimiento de madera, tejado a cuatro aguas y tejado de metal
Ejemplo de fachada de casa marrón vintage de tamaño medio de dos plantas con revestimiento de madera, tejado a cuatro aguas y tejado de metal
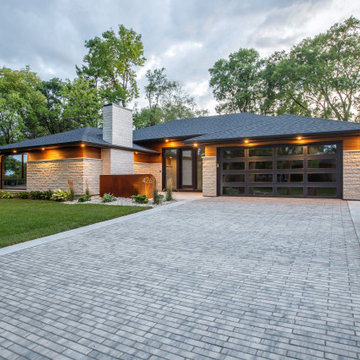
Midcentury prairie style home in the heart of Tuxedo, Winnipeg, Canada. Existing bones kept in place, reinforced, and refinished with quarried limestone and ash siding. Then completely gutted the interior.

Diseño de fachada de casa gris vintage de dos plantas con tejado a cuatro aguas, tejado de teja de madera y revestimiento de estuco
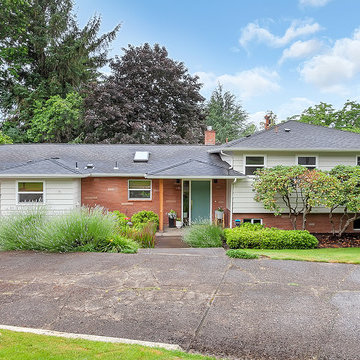
HomeStar Video Tours
Modelo de fachada de casa gris vintage de tamaño medio a niveles con revestimientos combinados, tejado a cuatro aguas y tejado de teja de madera
Modelo de fachada de casa gris vintage de tamaño medio a niveles con revestimientos combinados, tejado a cuatro aguas y tejado de teja de madera
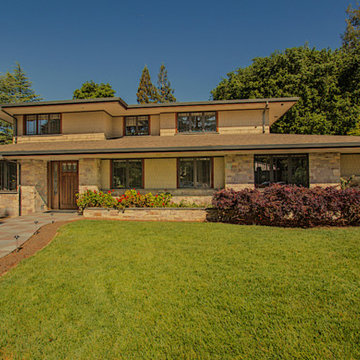
Alan D. Olin
Location: Los Altos, CA, USA
This is a modern “prairie style” 6,000 square foot two story dwelling that’s located on a 1/4 acre corner lot in Los Altos, CA and includes a full basement and a detached two car garage. The five-bedroom, 6-bath house was designed around an existing swimming pool and includes an indoor/outdoor fireplace in the living room that opens to the back yard. Many of the rooms incorporate light coves with recessed lighting and recessed shades.

Located in Wrightwood Estates, Levi Construction’s latest residency is a two-story mid-century modern home that was re-imagined and extensively remodeled with a designer’s eye for detail, beauty and function. Beautifully positioned on a 9,600-square-foot lot with approximately 3,000 square feet of perfectly-lighted interior space. The open floorplan includes a great room with vaulted ceilings, gorgeous chef’s kitchen featuring Viking appliances, a smart WiFi refrigerator, and high-tech, smart home technology throughout. There are a total of 5 bedrooms and 4 bathrooms. On the first floor there are three large bedrooms, three bathrooms and a maid’s room with separate entrance. A custom walk-in closet and amazing bathroom complete the master retreat. The second floor has another large bedroom and bathroom with gorgeous views to the valley. The backyard area is an entertainer’s dream featuring a grassy lawn, covered patio, outdoor kitchen, dining pavilion, seating area with contemporary fire pit and an elevated deck to enjoy the beautiful mountain view.
Project designed and built by
Levi Construction
http://www.leviconstruction.com/
Levi Construction is specialized in designing and building custom homes, room additions, and complete home remodels. Contact us today for a quote.
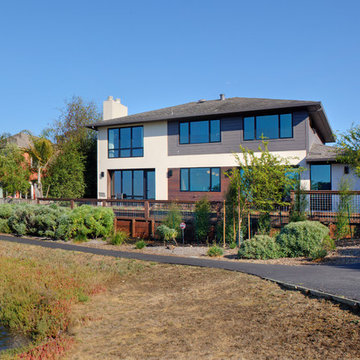
Ejemplo de fachada de casa beige retro grande de dos plantas con revestimiento de estuco, tejado a cuatro aguas y tejado de teja de madera
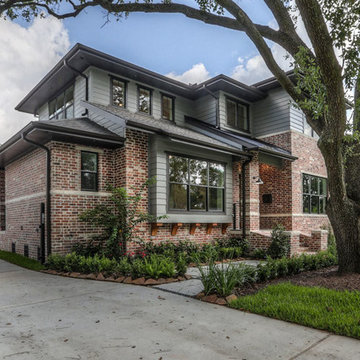
first priority was saving tree at front. taking advantage of the tree was important inside and out.
Diseño de fachada de casa gris vintage grande de dos plantas con revestimiento de ladrillo, tejado a cuatro aguas y tejado de teja de madera
Diseño de fachada de casa gris vintage grande de dos plantas con revestimiento de ladrillo, tejado a cuatro aguas y tejado de teja de madera
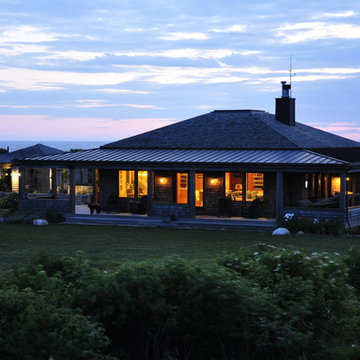
John Dvorsack
Foto de fachada de casa marrón retro grande de una planta con revestimiento de madera, tejado a cuatro aguas y tejado de teja de madera
Foto de fachada de casa marrón retro grande de una planta con revestimiento de madera, tejado a cuatro aguas y tejado de teja de madera
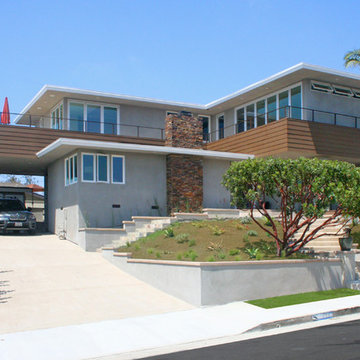
Second story addition to an existing 1950's vintage one story beach cottage. Photo by David M. Sanders, Architect.
Foto de fachada gris vintage de tamaño medio de dos plantas con revestimiento de estuco y tejado a cuatro aguas
Foto de fachada gris vintage de tamaño medio de dos plantas con revestimiento de estuco y tejado a cuatro aguas
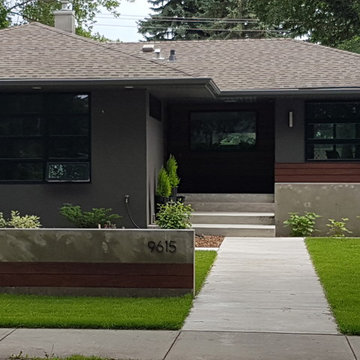
We worked with this client and their designer to re-hab their post war bungalow into a mid-century gem. We source plygem windows that look amazing.
Imagen de fachada de casa gris retro de tamaño medio de una planta con revestimiento de hormigón, tejado a cuatro aguas y tejado de teja de madera
Imagen de fachada de casa gris retro de tamaño medio de una planta con revestimiento de hormigón, tejado a cuatro aguas y tejado de teja de madera
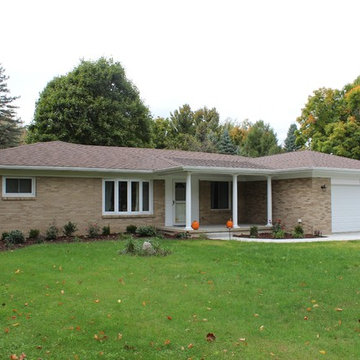
Imagen de fachada de casa beige retro de tamaño medio de una planta con revestimiento de ladrillo, tejado a cuatro aguas y tejado de teja de madera
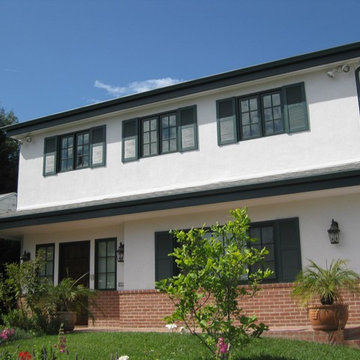
Diseño de fachada beige vintage de tamaño medio de dos plantas con revestimiento de estuco y tejado a cuatro aguas
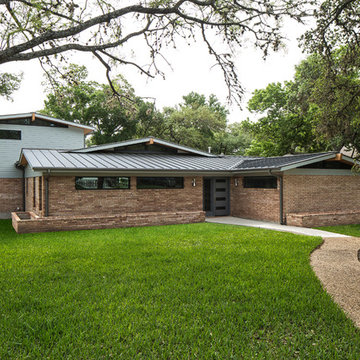
Imagen de fachada marrón retro grande de dos plantas con revestimiento de ladrillo y tejado a cuatro aguas
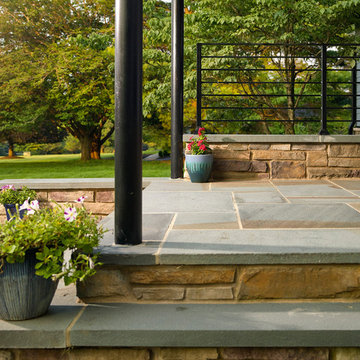
The shape of the angled porch-roof, sets the tone for a truly modern entryway. This protective covering makes a dramatic statement, as it hovers over the front door. The blue-stone terrace conveys even more interest, as it gradually moves upward, morphing into steps, until it reaches the porch.
Porch Detail
The multicolored tan stone, used for the risers and retaining walls, is proportionally carried around the base of the house. Horizontal sustainable-fiber cement board replaces the original vertical wood siding, and widens the appearance of the facade. The color scheme — blue-grey siding, cherry-wood door and roof underside, and varied shades of tan and blue stone — is complimented by the crisp-contrasting black accents of the thin-round metal columns, railing, window sashes, and the roof fascia board and gutters.
This project is a stunning example of an exterior, that is both asymmetrical and symmetrical. Prior to the renovation, the house had a bland 1970s exterior. Now, it is interesting, unique, and inviting.
Photography Credit: Tom Holdsworth Photography
Contractor: Owings Brothers Contracting
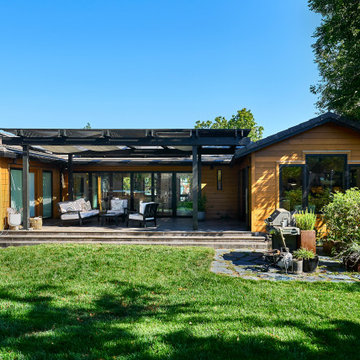
A slatted black pergola offers filtered sunlight and shade to the courtyard.
Ejemplo de fachada de casa marrón y gris retro de tamaño medio de una planta con revestimiento de madera, tejado a cuatro aguas y tablilla
Ejemplo de fachada de casa marrón y gris retro de tamaño medio de una planta con revestimiento de madera, tejado a cuatro aguas y tablilla

Foto de fachada de casa marrón y gris vintage grande de una planta con revestimiento de madera, tejado a cuatro aguas, tejado de metal y panel y listón
550 ideas para fachadas retro con tejado a cuatro aguas
4