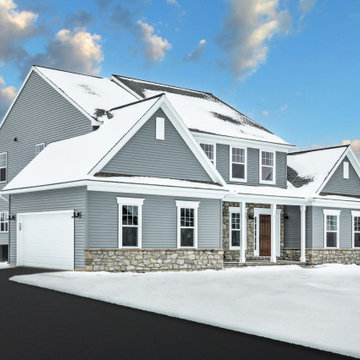126 ideas para fachadas retro con revestimiento de vinilo
Filtrar por
Presupuesto
Ordenar por:Popular hoy
21 - 40 de 126 fotos
Artículo 1 de 3
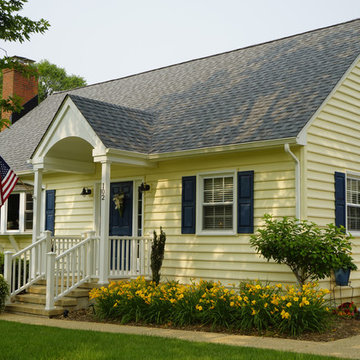
Remodeled exterior to accommodate a new portico creating a more welcoming and inviting front to an older house.
Modelo de fachada amarilla retro de dos plantas con revestimiento de vinilo y tejado a dos aguas
Modelo de fachada amarilla retro de dos plantas con revestimiento de vinilo y tejado a dos aguas
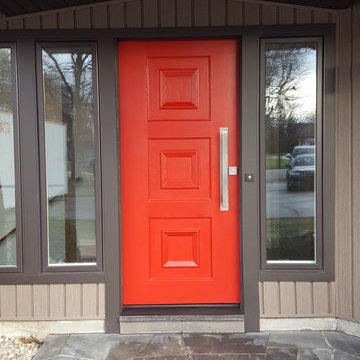
A warm red door pops again the brown exterior of this home.
Imagen de fachada de casa marrón vintage grande de dos plantas con revestimiento de vinilo y tejado de teja de madera
Imagen de fachada de casa marrón vintage grande de dos plantas con revestimiento de vinilo y tejado de teja de madera
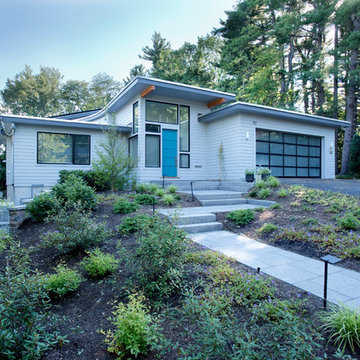
The owners were downsizing from a large ornate property down the street and were seeking a number of goals. Single story living, modern and open floor plan, comfortable working kitchen, spaces to house their collection of artwork, low maintenance and a strong connection between the interior and the landscape. Working with a long narrow lot adjacent to conservation land, the main living space (16 foot ceiling height at its peak) opens with folding glass doors to a large screen porch that looks out on a courtyard and the adjacent wooded landscape. This gives the home the perception that it is on a much larger lot and provides a great deal of privacy. The transition from the entry to the core of the home provides a natural gallery in which to display artwork and sculpture. Artificial light almost never needs to be turned on during daytime hours and the substantial peaked roof over the main living space is oriented to allow for solar panels not visible from the street or yard.
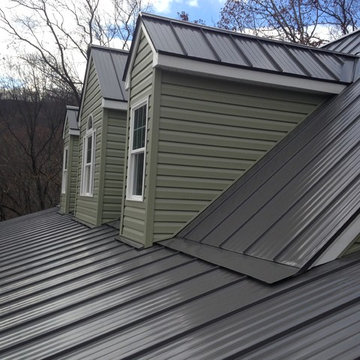
Nathan Cowan
Ejemplo de fachada de casa verde retro grande de dos plantas con revestimiento de vinilo, tejado a dos aguas y tejado de metal
Ejemplo de fachada de casa verde retro grande de dos plantas con revestimiento de vinilo, tejado a dos aguas y tejado de metal
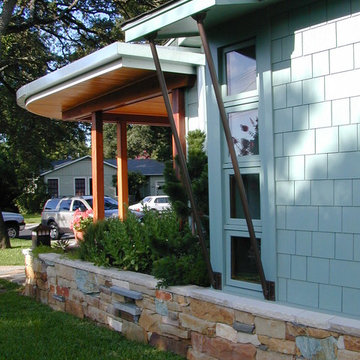
While it is a modest 2,500 sf, the Courtyard Residence is richly appointed with stone, steel and wood details. This photo shows the tongue and groove porch ceiling, steel brackets at the roof eave and the beautiful drystack limestone underpinnng. Please note the roof drain cleverly hidden in the stone work.
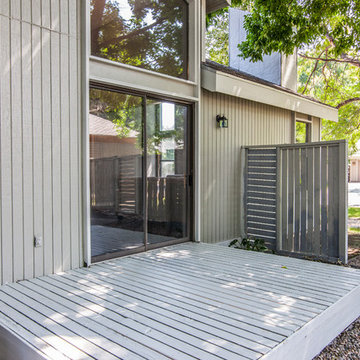
Ejemplo de fachada de casa gris vintage de tamaño medio de una planta con revestimiento de vinilo, tejado a dos aguas y tejado de teja de madera
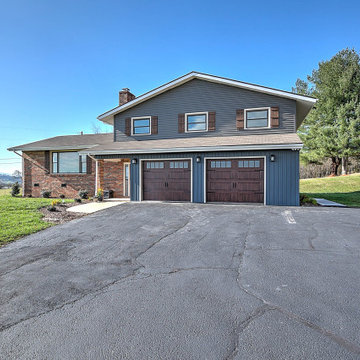
Tri-Level with mountain views
Diseño de fachada de casa naranja y marrón vintage de tamaño medio a niveles con revestimiento de vinilo, tejado a dos aguas, tejado de teja de madera y panel y listón
Diseño de fachada de casa naranja y marrón vintage de tamaño medio a niveles con revestimiento de vinilo, tejado a dos aguas, tejado de teja de madera y panel y listón
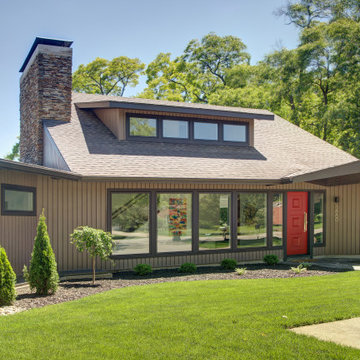
This home's exterior was updated with new roof, siding and front entry door.
Imagen de fachada de casa marrón retro grande de dos plantas con revestimiento de vinilo, tejado a dos aguas y tejado de teja de madera
Imagen de fachada de casa marrón retro grande de dos plantas con revestimiento de vinilo, tejado a dos aguas y tejado de teja de madera
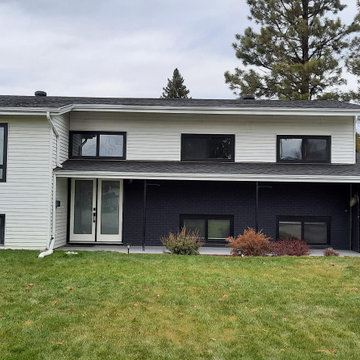
Imagen de fachada de casa blanca y negra retro a niveles con revestimiento de vinilo
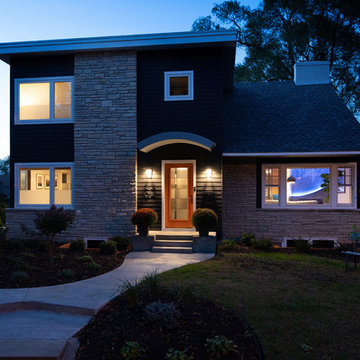
Twilight shot of front exterior.
Imagen de fachada de casa gris vintage de tamaño medio de dos plantas con revestimiento de vinilo, tejado plano y tejado de teja de madera
Imagen de fachada de casa gris vintage de tamaño medio de dos plantas con revestimiento de vinilo, tejado plano y tejado de teja de madera
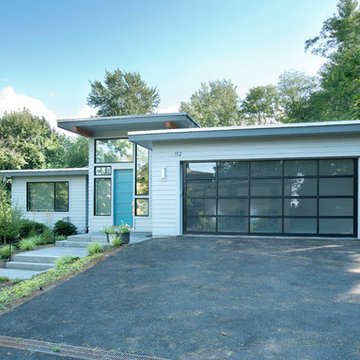
The owners were downsizing from a large ornate property down the street and were seeking a number of goals. Single story living, modern and open floor plan, comfortable working kitchen, spaces to house their collection of artwork, low maintenance and a strong connection between the interior and the landscape. Working with a long narrow lot adjacent to conservation land, the main living space (16 foot ceiling height at its peak) opens with folding glass doors to a large screen porch that looks out on a courtyard and the adjacent wooded landscape. This gives the home the perception that it is on a much larger lot and provides a great deal of privacy. The transition from the entry to the core of the home provides a natural gallery in which to display artwork and sculpture. Artificial light almost never needs to be turned on during daytime hours and the substantial peaked roof over the main living space is oriented to allow for solar panels not visible from the street or yard.
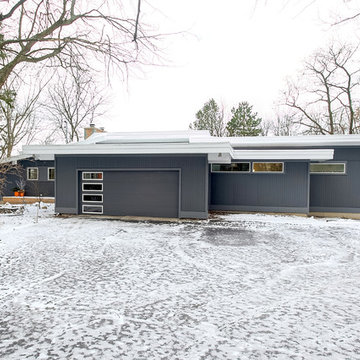
Imagen de fachada de casa gris retro de tamaño medio de una planta con revestimiento de vinilo y tejado a doble faldón
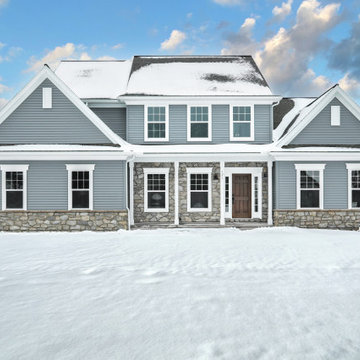
Diseño de fachada de casa gris retro grande de dos plantas con revestimiento de vinilo
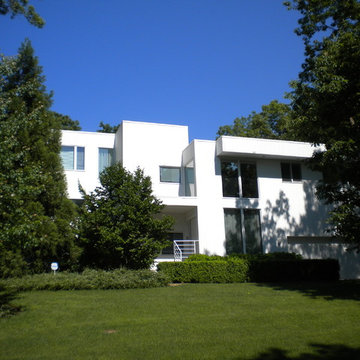
Foto de fachada de casa blanca retro grande de tres plantas con revestimiento de vinilo
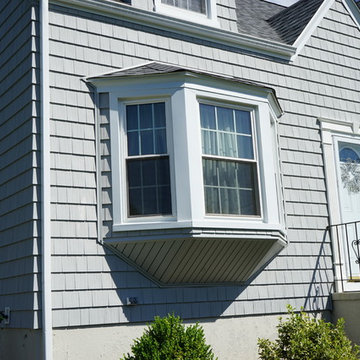
A Cape Cod style house with Alside Pelican Bay cedar shake siding, Color: Cape Cod Gray and Energy Star approved Sunrise Bay and double hung windows with white grids. Installed by Sidetex in North Haven CT 06473
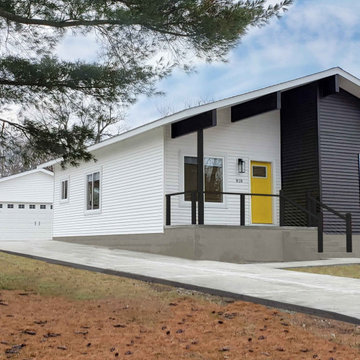
Why be ordinary, when she can be "Monochrome"! We are pleased to reveal one of our favorite projects ---- this, a mid-century-modern home that finds luxury and comfort in one place. With modern finishes and artistical touches, she is sure far from an ordinary build you see every day. This new home has everything a 2-bed house can ask for and more: stylish backsplashes, a walk-in kitchen pantry, high grade appliances, custom blinds, durable wood plank laminate flooring, concreted tall crawl space, energy-certification, custom-shelves walk-in closet, open-concept, 2-bath, and more!
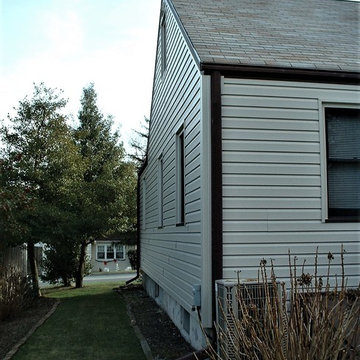
Alside Prodigy solid backed vinyl siding in color Monterrey Sand with a dutch-lap pattern was installed over the old wood siding. Brown sill casings to match the existing brown color downspouts. A couple of concrete repairs to the front porch, and a new aluminum railing, make this exterior remodel completed.
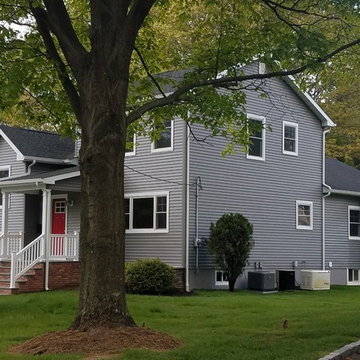
Mew Side Elevation
Modelo de fachada de casa gris retro de tamaño medio a niveles con revestimiento de vinilo, tejado a dos aguas y tejado de teja de madera
Modelo de fachada de casa gris retro de tamaño medio a niveles con revestimiento de vinilo, tejado a dos aguas y tejado de teja de madera
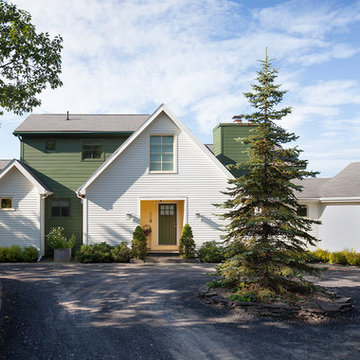
Diseño de fachada de casa multicolor retro grande de dos plantas con revestimiento de vinilo, tejado a dos aguas y tejado de teja de madera
126 ideas para fachadas retro con revestimiento de vinilo
2
