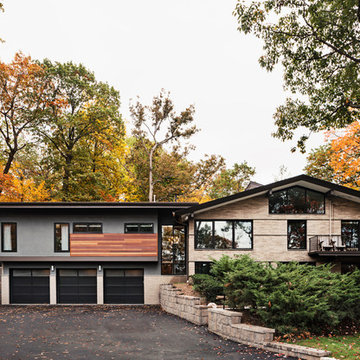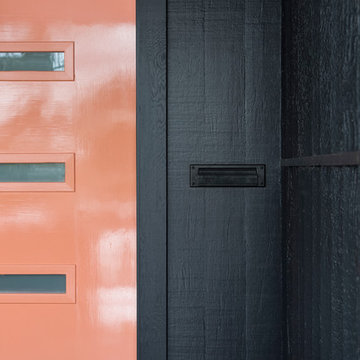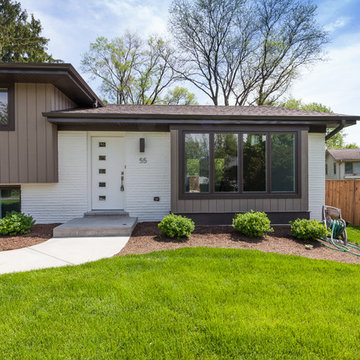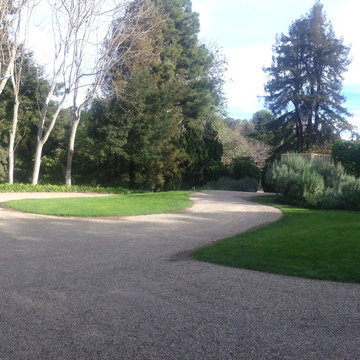289 ideas para fachadas retro a niveles
Filtrar por
Presupuesto
Ordenar por:Popular hoy
81 - 100 de 289 fotos
Artículo 1 de 3
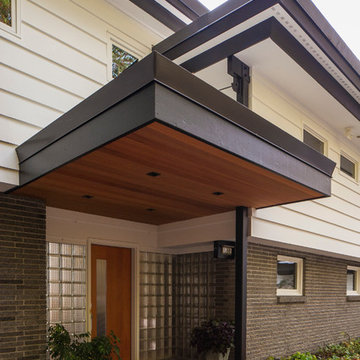
Foto de fachada blanca vintage grande a niveles con revestimientos combinados y tejado plano
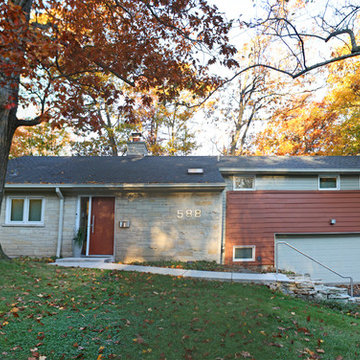
The exterior cedar sheathing and all of the existing windows were removed and replace with a continuous layer of 2" of foam board insulation.
New windows were installed, with specific Solar Heat Gain Factors selected for each orientation. Marvin Integrity units were used which are clad with pultruded fiberglass on the exterior and wood on the interior, stained to match the existing interior wood trim.
Boral ‘TrueExterior’ jamb extensions and exterior trim, made from waste fly ash from the coal industry, was used to address the thickened exterior sheathing.
New cement fiberboard siding was installed on the majority of the facade, with a section of 8” exposure beveled cedar which ‘wraps’ around the two story massing on a portion of the east, all of the north and a portion of the west façades. This cedar siding was projected out 1” beyond the cement fiberboard and was redwood colored to highlight this element. The 8” beveled material was used in respect of the original cedar that was removed, and was aligned with the bottom of the three horizontally oriented original windows at the 2nd floor. These windows looked out of place with their horizontal orientation and the fact that there was a very large blank wall area below them. The top edge of the new cedar siding provides a ‘ledge’ for these windows to sit on.
Kipnis Architecture + Planning
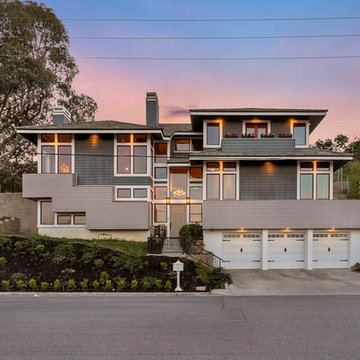
Modelo de fachada de casa gris retro grande a niveles con revestimientos combinados, tejado a dos aguas y tejado de teja de barro

a board-formed concrete wall accentuated by minimalist landscaping adds architectural interest, while providing for privacy at the exterior entry stair
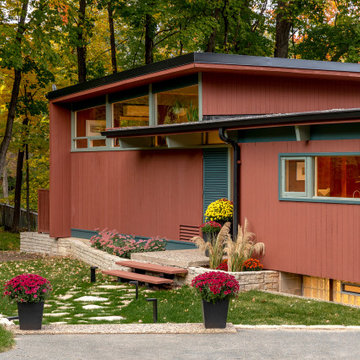
Diseño de fachada de casa multicolor retro de tamaño medio a niveles con revestimiento de madera y tejado plano
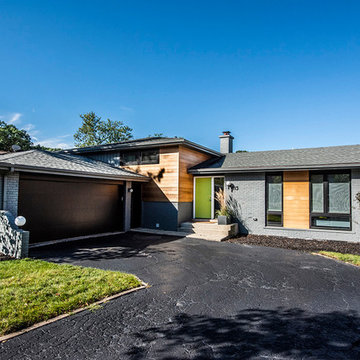
Liv Companies, LLC, Burr Ridge, Illinois, 2019 NARI CotY Award-Winning Entire House Under $250,000
Diseño de fachada de casa gris vintage de tamaño medio a niveles con revestimiento de ladrillo, tejado a doble faldón y tejado de teja de madera
Diseño de fachada de casa gris vintage de tamaño medio a niveles con revestimiento de ladrillo, tejado a doble faldón y tejado de teja de madera
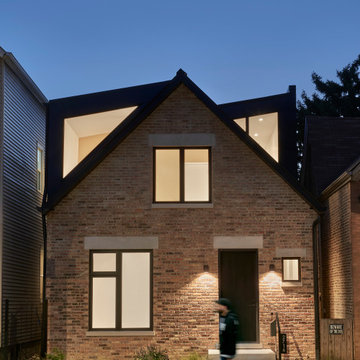
We preserved and restored the front brick facade on this Worker Cottage renovation. A new roof slope was created with the existing dormers and new windows were added to the dormers to filter more natural light into the house.
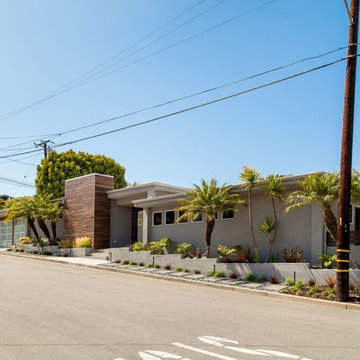
Jon Encarnacion
Imagen de fachada gris retro de tamaño medio a niveles con revestimiento de estuco
Imagen de fachada gris retro de tamaño medio a niveles con revestimiento de estuco
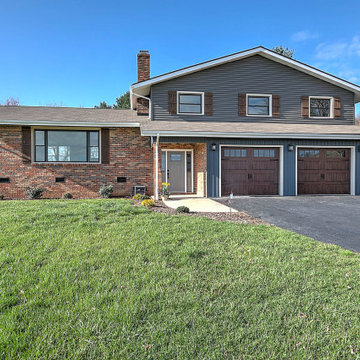
Tri-Level with mountain views
Imagen de fachada de casa naranja y marrón retro de tamaño medio a niveles con revestimiento de vinilo, tejado a dos aguas, tejado de teja de madera y panel y listón
Imagen de fachada de casa naranja y marrón retro de tamaño medio a niveles con revestimiento de vinilo, tejado a dos aguas, tejado de teja de madera y panel y listón
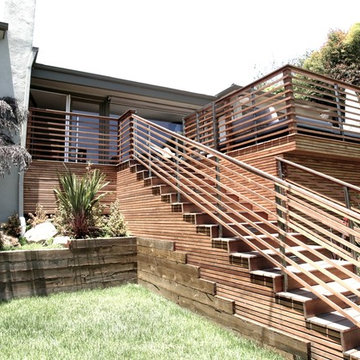
exterior house, rear stairs
Diseño de fachada gris retro grande a niveles con revestimiento de madera
Diseño de fachada gris retro grande a niveles con revestimiento de madera
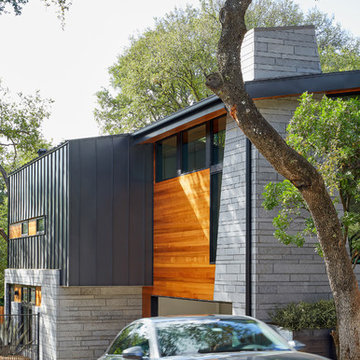
Photo by Leonid Furmansky
Imagen de fachada de casa vintage a niveles con revestimientos combinados y tejado de metal
Imagen de fachada de casa vintage a niveles con revestimientos combinados y tejado de metal
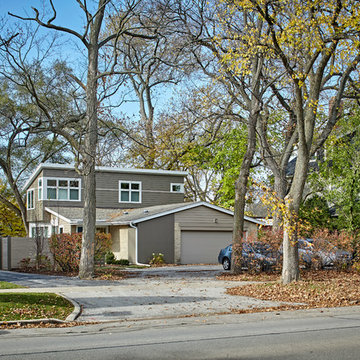
Patsy McEnroe
Ejemplo de fachada beige retro de tamaño medio a niveles con revestimiento de aglomerado de cemento y tejado de un solo tendido
Ejemplo de fachada beige retro de tamaño medio a niveles con revestimiento de aglomerado de cemento y tejado de un solo tendido
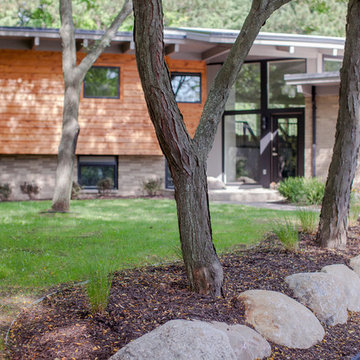
Front Door
Jonathan Thrasher
Modelo de fachada gris vintage a niveles con revestimientos combinados
Modelo de fachada gris vintage a niveles con revestimientos combinados
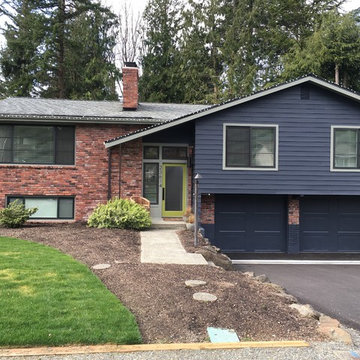
Modelo de fachada azul retro a niveles con revestimiento de madera y tejado a cuatro aguas
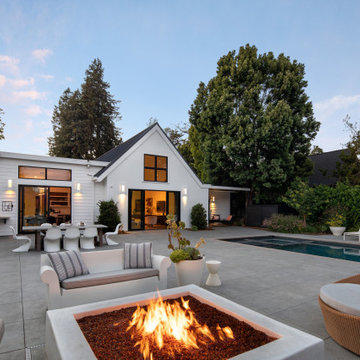
A Mid Century modern home built by a student of Eichler. This Eichler inspired home was completely renovated and restored to meet current structural, electrical, and energy efficiency codes as it was in serious disrepair when purchased as well as numerous and various design elements that were inconsistent with the original architectural intent.
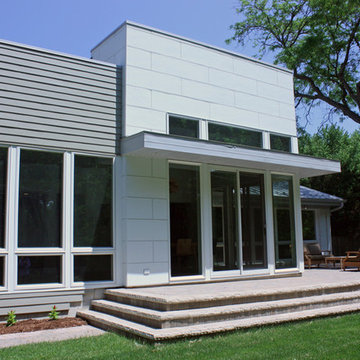
This is the addition to a early 1960's split level. The addition encloses a family room and dining room, with a green roof set atop of the addition for maximum sun exposure. http://www.kipnisarch.com
Kipnis Architecture + Planning
289 ideas para fachadas retro a niveles
5
