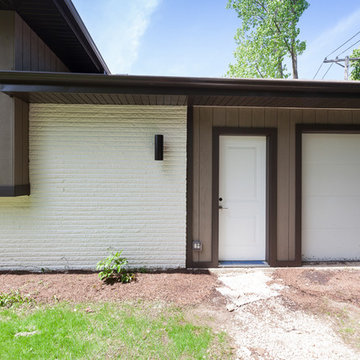289 ideas para fachadas retro a niveles
Filtrar por
Presupuesto
Ordenar por:Popular hoy
201 - 220 de 289 fotos
Artículo 1 de 3
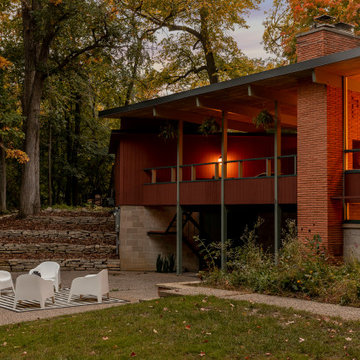
Diseño de fachada de casa multicolor vintage de tamaño medio a niveles con revestimiento de madera y tejado plano
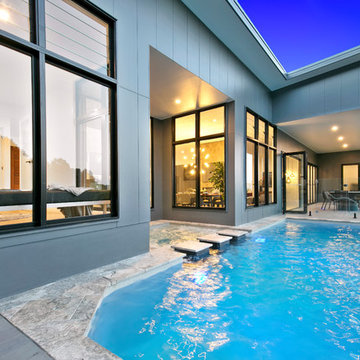
David Kekwick
Diseño de fachada de casa vintage a niveles con revestimientos combinados
Diseño de fachada de casa vintage a niveles con revestimientos combinados
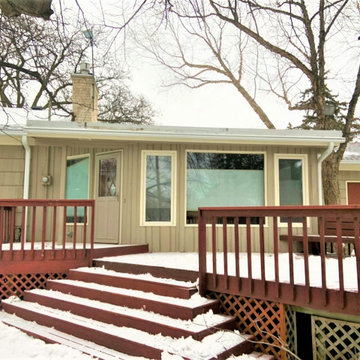
Clog-free LeafGuard® Brand Gutters provide the ultimate peace of mind because they are custom-manufactured for each home they are installed on. In addition, the Good Housekeeping Institute certified them to handle over 32 inches of rain in an house.
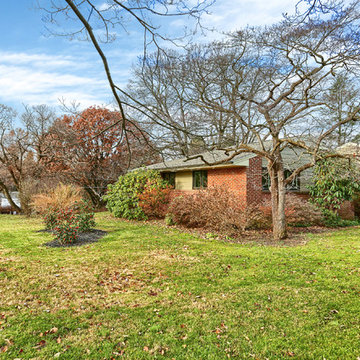
Midcentury home with new Pella Contemporary windows and hardiplank siding
Ejemplo de fachada de casa beige retro de tamaño medio a niveles con revestimientos combinados, tejado a dos aguas y tejado de teja de madera
Ejemplo de fachada de casa beige retro de tamaño medio a niveles con revestimientos combinados, tejado a dos aguas y tejado de teja de madera
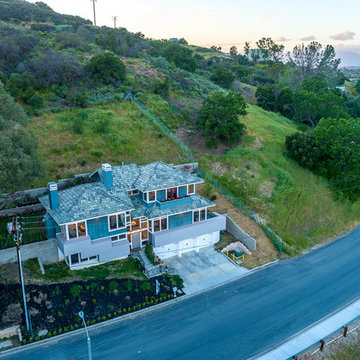
Foto de fachada de casa gris vintage grande a niveles con revestimientos combinados, tejado a dos aguas y tejado de teja de barro
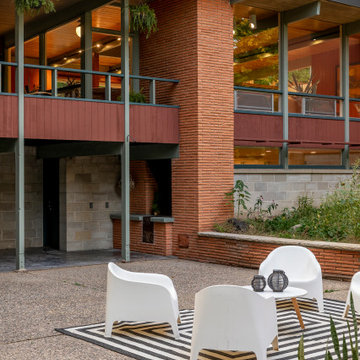
Modelo de fachada de casa multicolor retro de tamaño medio a niveles con revestimiento de madera y tejado plano
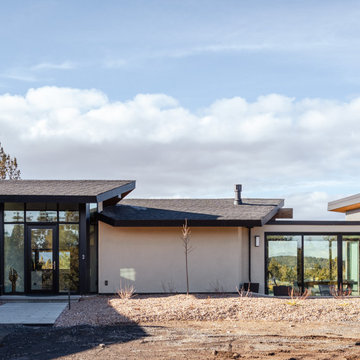
Diseño de fachada de casa beige y negra retro a niveles con revestimiento de estuco, tejado a dos aguas y tejado de teja de madera
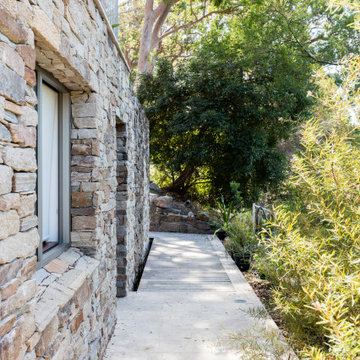
Foto de fachada de casa beige vintage grande a niveles con revestimiento de piedra y tejado de metal
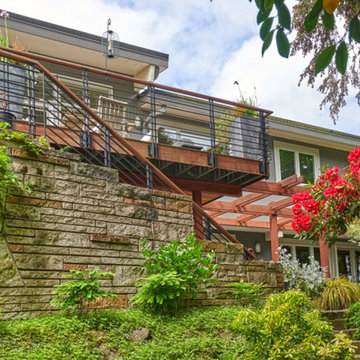
Modelo de fachada de casa vintage a niveles con revestimiento de madera, tejado a dos aguas y tejado de metal
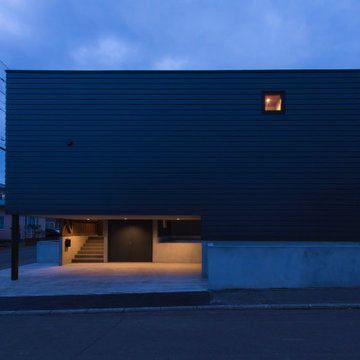
Foto de fachada de casa gris retro de tamaño medio a niveles con revestimiento de metal, tejado plano y tablilla
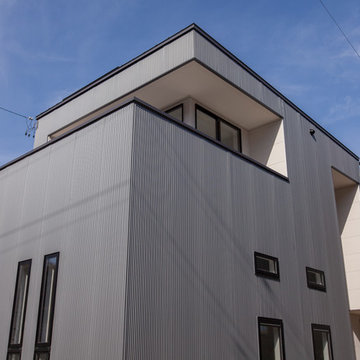
Ejemplo de fachada de casa negra vintage pequeña a niveles con revestimiento de metal, tejado de un solo tendido y tejado de metal
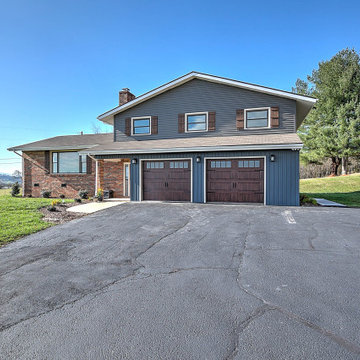
Tri-Level with mountain views
Diseño de fachada de casa naranja y marrón vintage de tamaño medio a niveles con revestimiento de vinilo, tejado a dos aguas, tejado de teja de madera y panel y listón
Diseño de fachada de casa naranja y marrón vintage de tamaño medio a niveles con revestimiento de vinilo, tejado a dos aguas, tejado de teja de madera y panel y listón

林に埋もれるように週末を過ごせます。
Ejemplo de fachada de casa beige y gris retro de tamaño medio a niveles con revestimiento de madera, tejado a dos aguas, tejado de metal y tablilla
Ejemplo de fachada de casa beige y gris retro de tamaño medio a niveles con revestimiento de madera, tejado a dos aguas, tejado de metal y tablilla
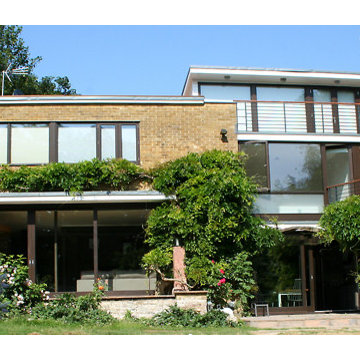
Modelo de fachada de casa beige retro grande a niveles con revestimiento de ladrillo, tejado plano y tejado de varios materiales
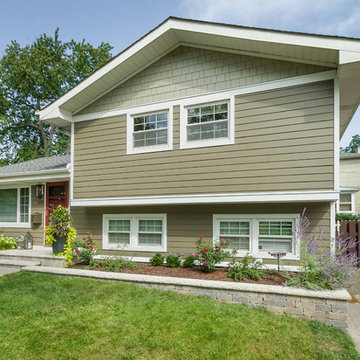
This 1960s split-level home desperately needed a change - not bigger space, just better. We removed the walls between the kitchen, living, and dining rooms to create a large open concept space that still allows a clear definition of space, while offering sight lines between spaces and functions. Homeowners preferred an open U-shape kitchen rather than an island to keep kids out of the cooking area during meal-prep, while offering easy access to the refrigerator and pantry. Green glass tile, granite countertops, shaker cabinets, and rustic reclaimed wood accents highlight the unique character of the home and family. The mix of farmhouse, contemporary and industrial styles make this house their ideal home.
Outside, new lap siding with white trim, and an accent of shake shingles under the gable. The new red door provides a much needed pop of color. Landscaping was updated with a new brick paver and stone front stoop, walk, and landscaping wall.

This 1960s split-level home desperately needed a change - not bigger space, just better. We removed the walls between the kitchen, living, and dining rooms to create a large open concept space that still allows a clear definition of space, while offering sight lines between spaces and functions. Homeowners preferred an open U-shape kitchen rather than an island to keep kids out of the cooking area during meal-prep, while offering easy access to the refrigerator and pantry. Green glass tile, granite countertops, shaker cabinets, and rustic reclaimed wood accents highlight the unique character of the home and family. The mix of farmhouse, contemporary and industrial styles make this house their ideal home.
Outside, new lap siding with white trim, and an accent of shake shingles under the gable. The new red door provides a much needed pop of color. Landscaping was updated with a new brick paver and stone front stoop, walk, and landscaping wall.
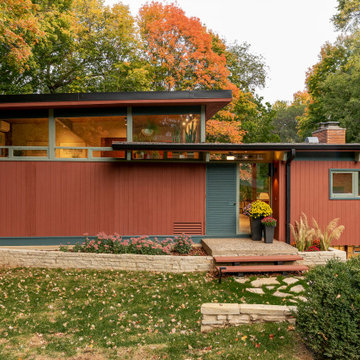
Modelo de fachada de casa multicolor vintage de tamaño medio a niveles con revestimiento de madera y tejado plano
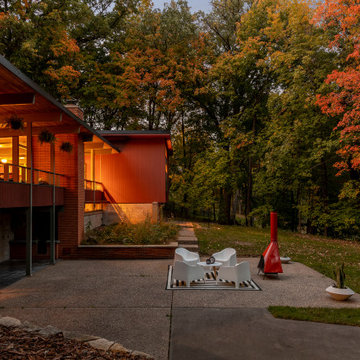
Diseño de fachada de casa multicolor retro de tamaño medio a niveles con revestimiento de madera y tejado plano
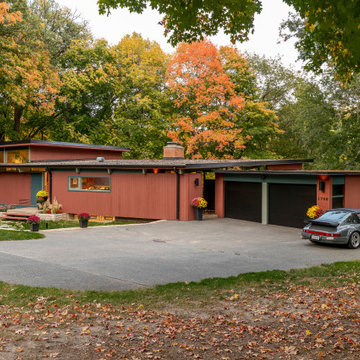
Modelo de fachada de casa multicolor retro de tamaño medio a niveles con revestimiento de madera y tejado plano
289 ideas para fachadas retro a niveles
11
