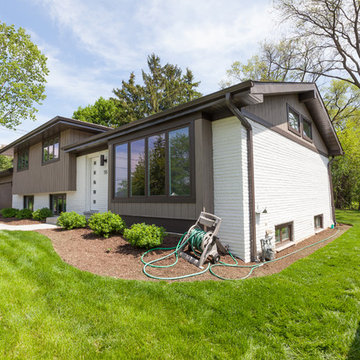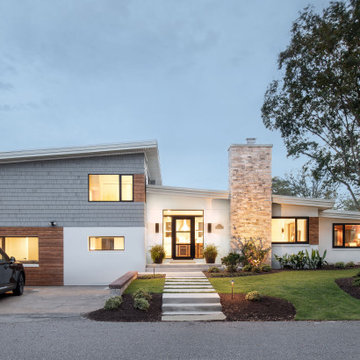290 ideas para fachadas retro a niveles
Filtrar por
Presupuesto
Ordenar por:Popular hoy
1 - 20 de 290 fotos
Artículo 1 de 3

Anice Hoachlander, Hoachlander Davis Photography
Diseño de fachada gris retro grande a niveles con revestimientos combinados y tejado a dos aguas
Diseño de fachada gris retro grande a niveles con revestimientos combinados y tejado a dos aguas

The previously modest entry is now highlighted by an enlarged entry door with exterior lights and a wide stepping stone path. New window openings were delicately created to provide a dynamic composition.

A Modern take on the Midcentury Split-Level plan. What a beautiful property perfectly suited for this full custom split level home! It was a lot of fun making this one work- very unique for the area.

Modelo de fachada de casa multicolor vintage de tamaño medio a niveles con revestimiento de madera y tejado plano

Designed around the sunset downtown views from the living room with open-concept living, the split-level layout provides gracious spaces for entertaining, and privacy for family members to pursue distinct pursuits.

This mid-century modern was a full restoration back to this home's former glory. New cypress siding was installed to match the home's original appearance. New windows with period correct mulling and details were installed throughout the home.
Photo credit - Inspiro 8 Studios
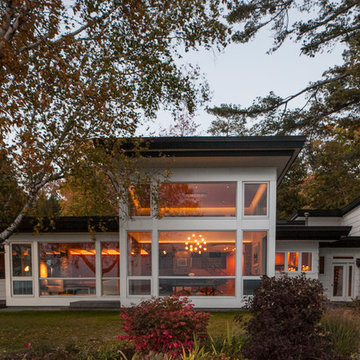
Modelo de fachada blanca retro grande a niveles con revestimiento de vinilo y tejado plano
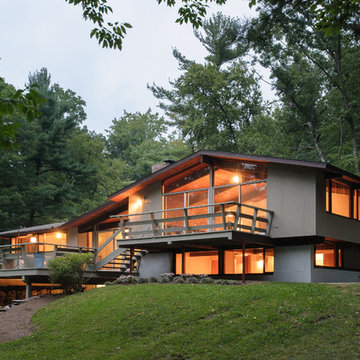
Luke Wayne Photography
Modelo de fachada gris retro a niveles con revestimiento de madera y tejado a dos aguas
Modelo de fachada gris retro a niveles con revestimiento de madera y tejado a dos aguas

aerial perspective at hillside site
Diseño de fachada de casa multicolor y blanca retro de tamaño medio a niveles con revestimiento de madera, tejado plano y tejado de varios materiales
Diseño de fachada de casa multicolor y blanca retro de tamaño medio a niveles con revestimiento de madera, tejado plano y tejado de varios materiales

This 1960s split-level home desperately needed a change - not bigger space, just better. We removed the walls between the kitchen, living, and dining rooms to create a large open concept space that still allows a clear definition of space, while offering sight lines between spaces and functions. Homeowners preferred an open U-shape kitchen rather than an island to keep kids out of the cooking area during meal-prep, while offering easy access to the refrigerator and pantry. Green glass tile, granite countertops, shaker cabinets, and rustic reclaimed wood accents highlight the unique character of the home and family. The mix of farmhouse, contemporary and industrial styles make this house their ideal home.
Outside, new lap siding with white trim, and an accent of shake shingles under the gable. The new red door provides a much needed pop of color. Landscaping was updated with a new brick paver and stone front stoop, walk, and landscaping wall.

Photo by JC Buck
Modelo de fachada de casa gris retro de tamaño medio a niveles con revestimiento de madera
Modelo de fachada de casa gris retro de tamaño medio a niveles con revestimiento de madera

Diseño de fachada de casa retro a niveles con revestimiento de madera, tejado a dos aguas y tejado de metal
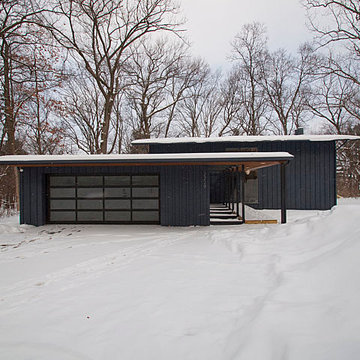
Photo credit: Vis-Home
Diseño de fachada azul vintage grande a niveles con revestimiento de madera
Diseño de fachada azul vintage grande a niveles con revestimiento de madera

Foto de fachada de casa azul retro pequeña a niveles con revestimiento de estuco, tejado de un solo tendido y tejado de metal
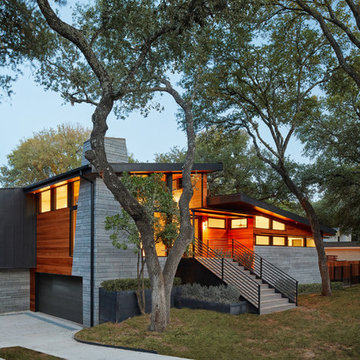
Photo by Leonid Furmansky
Imagen de fachada de casa multicolor retro a niveles con revestimientos combinados y tejado de un solo tendido
Imagen de fachada de casa multicolor retro a niveles con revestimientos combinados y tejado de un solo tendido
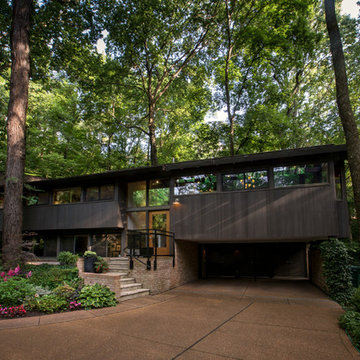
Renovation of a mid-century modern house originally built by Buford Pickens, Dean of the School of Architecture at Washington Universtiy, as his his own residence. to the left is a Master Bedroom addition connected to the house by a bridge.
Photographer: Paul Bussman

The clients for this project approached SALA ‘to create a house that we will be excited to come home to’. Having lived in their house for over 20 years, they chose to stay connected to their neighborhood, and accomplish their goals by extensively remodeling their existing split-entry home.
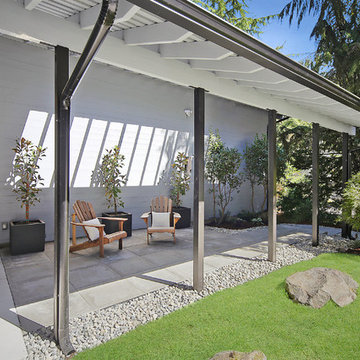
Vicaso
Ejemplo de fachada de casa gris retro de tamaño medio a niveles con revestimiento de madera, tejado a dos aguas y tejado de teja de madera
Ejemplo de fachada de casa gris retro de tamaño medio a niveles con revestimiento de madera, tejado a dos aguas y tejado de teja de madera
290 ideas para fachadas retro a niveles
1
