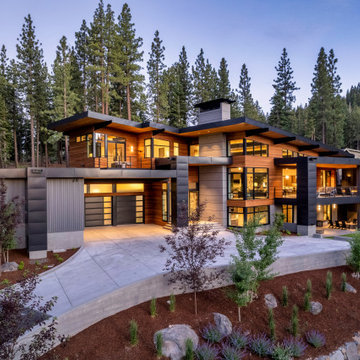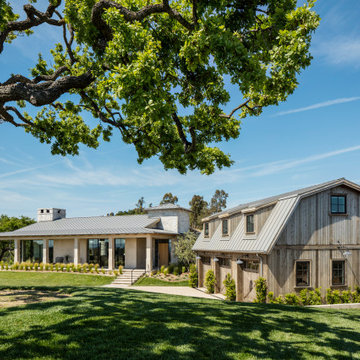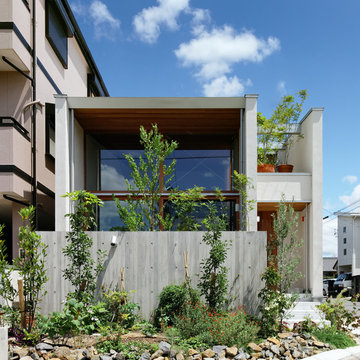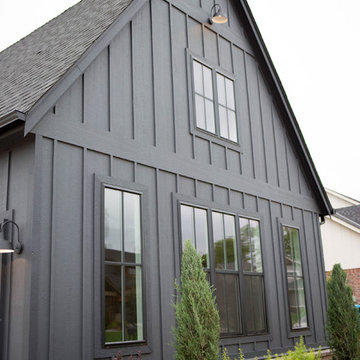79.539 ideas para fachadas
Filtrar por
Presupuesto
Ordenar por:Popular hoy
21 - 40 de 79.539 fotos
Artículo 1 de 3
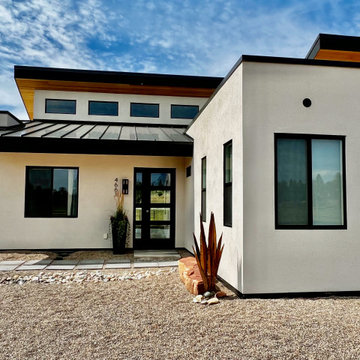
Exterior of a mountain modern house with a minimalist design and xeriscaping
Modelo de fachada de casa blanca y negra moderna de tamaño medio de una planta con revestimiento de estuco, tejado plano y tejado de metal
Modelo de fachada de casa blanca y negra moderna de tamaño medio de una planta con revestimiento de estuco, tejado plano y tejado de metal
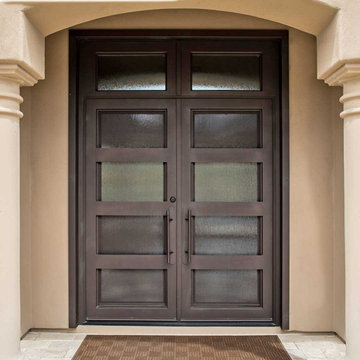
Iron Entry Doors from First Impression Ironworks are crafted uniquely for your home. Our steel entry doors are an investment that will truly add value to your home, since each door is custom built to your home’s specifications and made from the highest quality materials. Each wrought iron door, whether solid steel, iron and glass, or wrought iron and wood, is expertly made in Arizona by our talented iron artisans. Our wrought iron is sourced here in the U.S.A., using only 100% steel. Every iron entry door is crafted from the strongest, most robust steel in the door, frame, iron pull handles, and even the standard 10" steel latch and lock guard. Name brand Kwikset or Schlage hardware is always included, so your new front door can be upgraded with the latest technology and integrated with alarm and monitoring systems. We’re here to bring your dreams to life with customization available for whatever needs fit your home best, whether it’s removable sunscreens, sidelights, transoms, or elegant iron hardware. Create the first impression you’ve always wanted for your home today with your vision and our expertise!

This classic shingle-style home perched on the shores of Lake Champlain was designed by architect Ramsay Gourd and built by Red House Building. Complete with flared shingle walls, natural stone columns, a slate roof with massive eaves, gracious porches, coffered ceilings, and a mahogany-clad living room; it's easy to imagine that watching the sunset may become the highlight of each day!
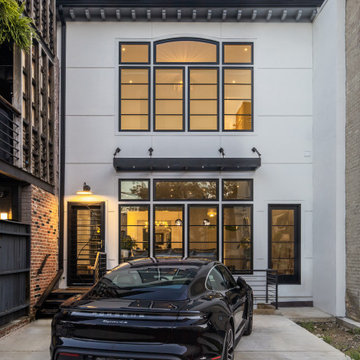
We completely gutted and renovated this historic DC
rowhouse and added a rear addition and a roof deck, accessed by stairs to an enclosed structure.
The client wanted to maintain a formal, traditional feel at the front of the house and add bolder and contemporary design at the back.
We removed the existing partial rear addition, landings, walkways, and retaining walls. The new 3-story rear addition is across the entire width of the house, extending out 24-feet.

Our clients were relocating from the upper peninsula to the lower peninsula and wanted to design a retirement home on their Lake Michigan property. The topography of their lot allowed for a walk out basement which is practically unheard of with how close they are to the water. Their view is fantastic, and the goal was of course to take advantage of the view from all three levels. The positioning of the windows on the main and upper levels is such that you feel as if you are on a boat, water as far as the eye can see. They were striving for a Hamptons / Coastal, casual, architectural style. The finished product is just over 6,200 square feet and includes 2 master suites, 2 guest bedrooms, 5 bathrooms, sunroom, home bar, home gym, dedicated seasonal gear / equipment storage, table tennis game room, sauna, and bonus room above the attached garage. All the exterior finishes are low maintenance, vinyl, and composite materials to withstand the blowing sands from the Lake Michigan shoreline.
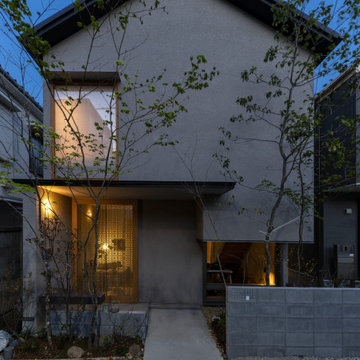
ファサード夕景
Ejemplo de fachada de casa beige y negra escandinava de tamaño medio de dos plantas con revestimiento de estuco, tejado a dos aguas y tejado de metal
Ejemplo de fachada de casa beige y negra escandinava de tamaño medio de dos plantas con revestimiento de estuco, tejado a dos aguas y tejado de metal

A Scandinavian modern home in Shorewood, Minnesota with simple gable roof forms and black exterior. The entry has been sided with Resysta, a durable rainscreen material that is natural in appearance.
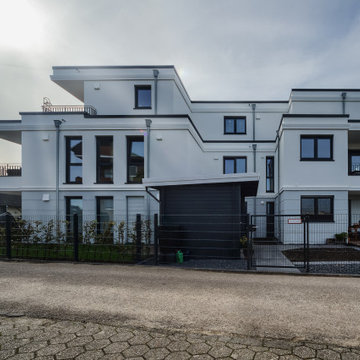
Fotograf: Peter van Bohemen
Foto de fachada de piso blanca y gris contemporánea de tamaño medio de tres plantas con revestimiento de estuco y tejado plano
Foto de fachada de piso blanca y gris contemporánea de tamaño medio de tres plantas con revestimiento de estuco y tejado plano

Diseño de fachada de casa multicolor campestre de dos plantas con revestimientos combinados, tejado a cuatro aguas y tejado de teja de madera
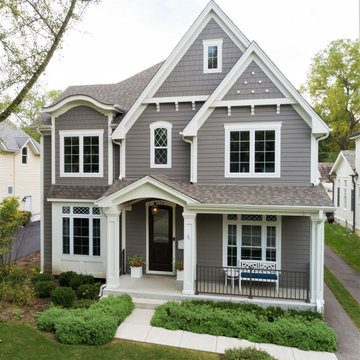
Foto de fachada de casa gris clásica grande de dos plantas con revestimiento de aglomerado de cemento, tejado a dos aguas y tejado de teja de madera
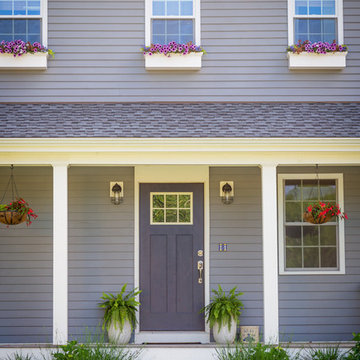
second floor addition on an existing ranch house
Modelo de fachada de casa gris tradicional de tamaño medio de dos plantas con revestimiento de aglomerado de cemento, tejado a dos aguas y tejado de teja de madera
Modelo de fachada de casa gris tradicional de tamaño medio de dos plantas con revestimiento de aglomerado de cemento, tejado a dos aguas y tejado de teja de madera
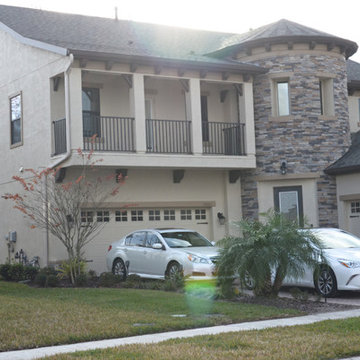
Victoria Hanley
Ejemplo de fachada de casa beige rural grande de dos plantas con revestimientos combinados, tejado a dos aguas y tejado de teja de madera
Ejemplo de fachada de casa beige rural grande de dos plantas con revestimientos combinados, tejado a dos aguas y tejado de teja de madera
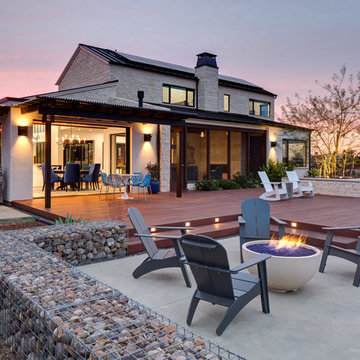
Brady Architectural Photography
Diseño de fachada de casa blanca de estilo americano de dos plantas con revestimientos combinados, tejado a dos aguas y tejado de varios materiales
Diseño de fachada de casa blanca de estilo americano de dos plantas con revestimientos combinados, tejado a dos aguas y tejado de varios materiales

Front exterior of contemporary new build home in Kirkland, WA.
Imagen de fachada de casa multicolor retro de dos plantas con revestimientos combinados y tejado de un solo tendido
Imagen de fachada de casa multicolor retro de dos plantas con revestimientos combinados y tejado de un solo tendido

Diseño de fachada de casa blanca actual extra grande de dos plantas con revestimiento de estuco y tejado plano
79.539 ideas para fachadas
2
