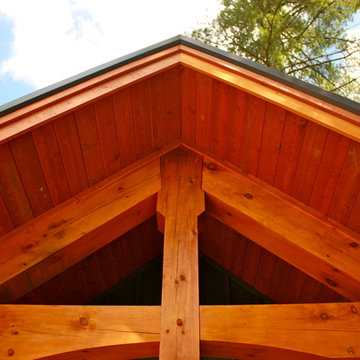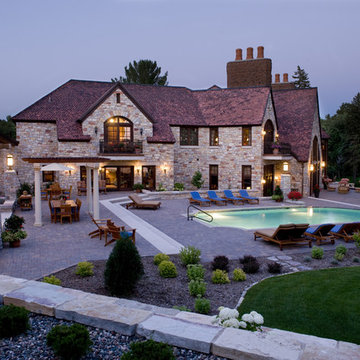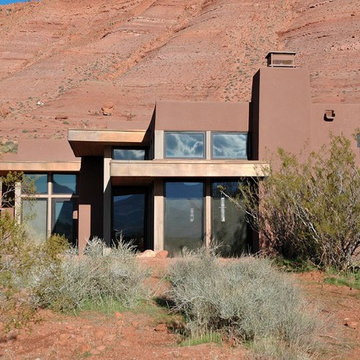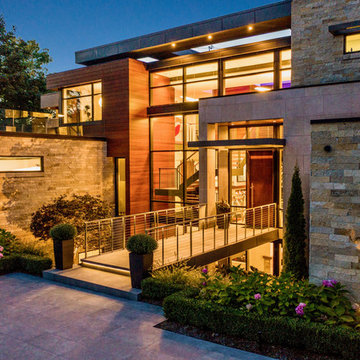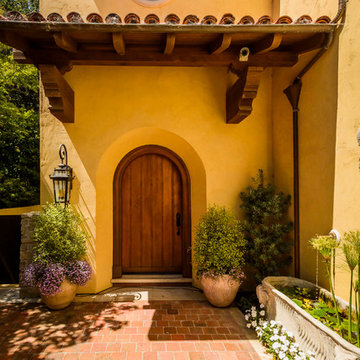13.786 ideas para fachadas
Filtrar por
Presupuesto
Ordenar por:Popular hoy
141 - 160 de 13.786 fotos
Artículo 1 de 3
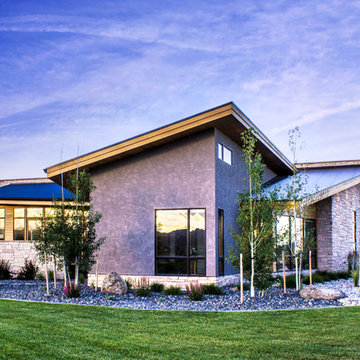
Photography by John Gibbons
Project by Studio H:T principal in charge Brad Tomecek (now with Tomecek Studio Architecture). This contemporary custom home forms itself based on specific view vectors to Long's Peak and the mountains of the front range combined with the influence of a morning and evening court to facilitate exterior living. Roof forms undulate to allow clerestory light into the space, while providing intimate scale for the exterior areas. A long stone wall provides a reference datum that links public and private and inside and outside into a cohesive whole.
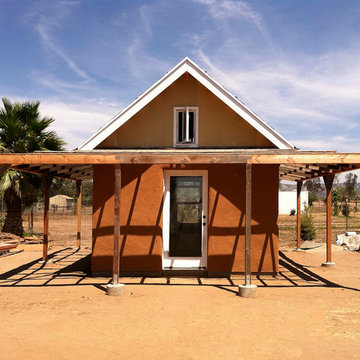
Workshop participants helped stack all the bales and plaster the walls of this cute little building over two weekends. © Simple Construct

This image shows the rear extension and its relationship with the main garden level, which is situated halfway between the ground and lower ground floor levels.
Photographer: Nick Smith
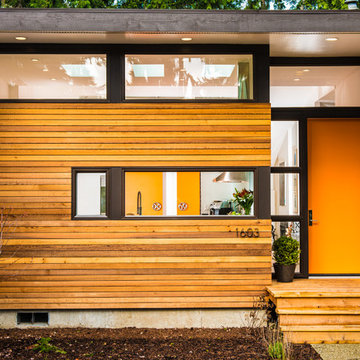
Miguel Edwards Photography
Diseño de fachada multicolor actual de tamaño medio de una planta con revestimiento de madera y tejado plano
Diseño de fachada multicolor actual de tamaño medio de una planta con revestimiento de madera y tejado plano

This exterior showcases a beautiful blend of creamy white and taupe colors on brick. The color scheme exudes a timeless elegance, creating a sophisticated and inviting façade. One of the standout features is the striking angles on the roofline, adding a touch of architectural interest and modern flair to the design. The windows not only enhance the overall aesthetics but also offer picturesque views and a sense of openness.

Three story home in Austin with white stucco and limestone exterior and black metal roof.
Diseño de fachada de casa blanca y negra minimalista grande de tres plantas con revestimiento de estuco, tejado a dos aguas y tejado de metal
Diseño de fachada de casa blanca y negra minimalista grande de tres plantas con revestimiento de estuco, tejado a dos aguas y tejado de metal
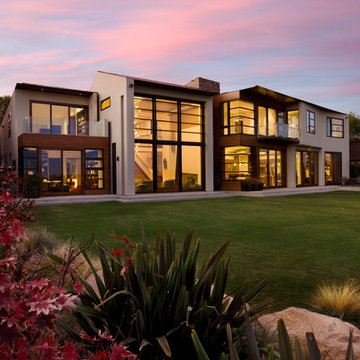
The back side of the home is configured with layers of slightly offset forms.
Photo: Jim Bartsch
Foto de fachada marrón contemporánea de dos plantas con revestimiento de estuco y tejado de un solo tendido
Foto de fachada marrón contemporánea de dos plantas con revestimiento de estuco y tejado de un solo tendido

Welcome home to the Remington. This breath-taking two-story home is an open-floor plan dream. Upon entry you'll walk into the main living area with a gourmet kitchen with easy access from the garage. The open stair case and lot give this popular floor plan a spacious feel that can't be beat. Call Visionary Homes for details at 435-228-4702. Agents welcome!
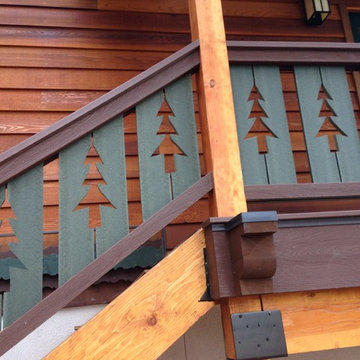
Alpine Custom Interiors works closely with you to capture your unique dreams and desires for your next interior remodel or renovation. Beginning with conceptual layouts and design, to construction drawings and specifications, our experienced design team will create a distinct character for each construction project. We fully believe that everyone wins when a project is clearly thought-out, documented, and then professionally executed.
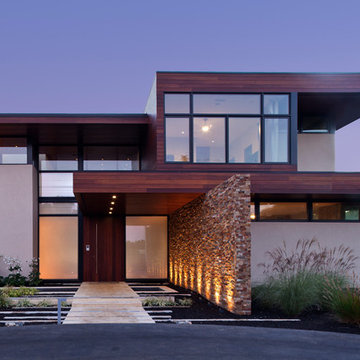
Russell Abraham
Foto de fachada beige contemporánea grande de dos plantas con revestimientos combinados y tejado plano
Foto de fachada beige contemporánea grande de dos plantas con revestimientos combinados y tejado plano
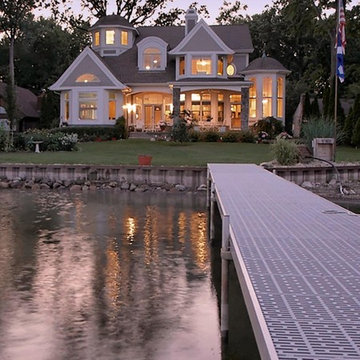
This award-winning Cape-Cod-inspired lake home, with authentic Shingle-style detailing, was designed for casual living and easy entertaining, and to capture the breathtaking views of the lake on which it is sited.
www.vanbrouck.com
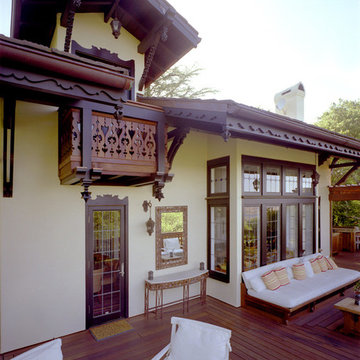
Architecture by http://www.walkermoody.com/
Photography by Indivar Sivanathan
http://www.indivarsivanathan.com/
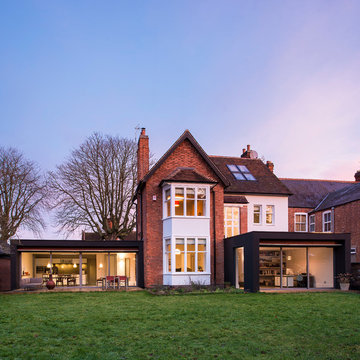
Rear elevation showing existing refurbished house with two timber framed and render super-insulated extensions.
Ejemplo de fachada tradicional grande de dos plantas con revestimiento de ladrillo y tejado a dos aguas
Ejemplo de fachada tradicional grande de dos plantas con revestimiento de ladrillo y tejado a dos aguas
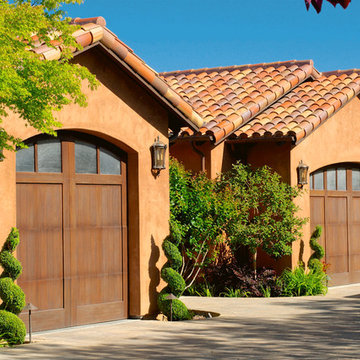
Photo by Spencer Kent
Diseño de fachada roja mediterránea grande de una planta
Diseño de fachada roja mediterránea grande de una planta

Ejemplo de fachada de casa marrón de estilo americano grande de dos plantas con revestimientos combinados, tejado de teja de madera y tejado a dos aguas
13.786 ideas para fachadas
8
