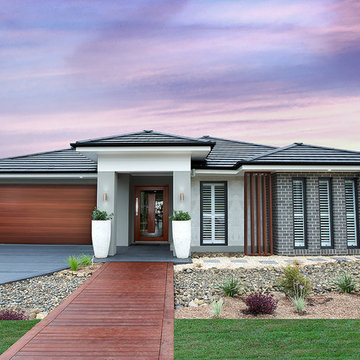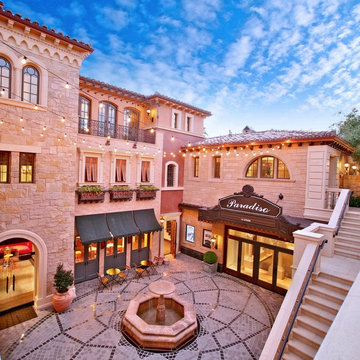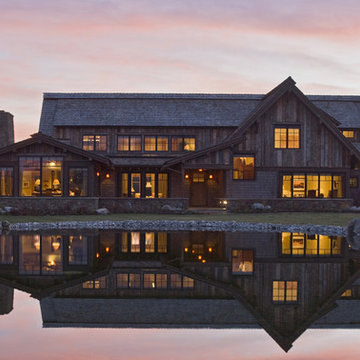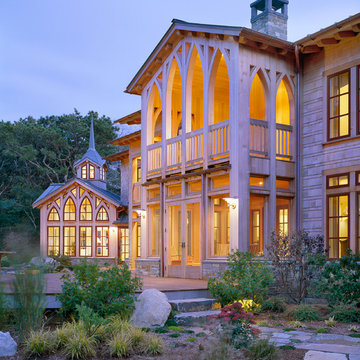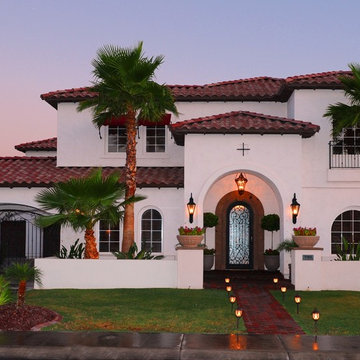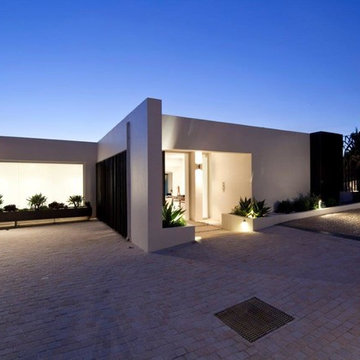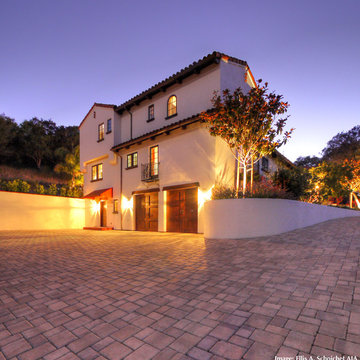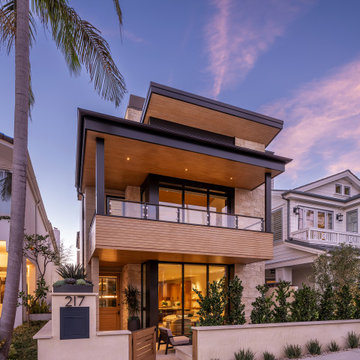7.271 ideas para fachadas
Filtrar por
Presupuesto
Ordenar por:Popular hoy
61 - 80 de 7271 fotos
Artículo 1 de 3
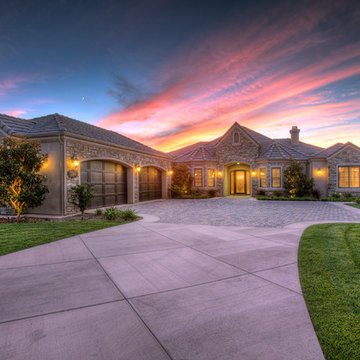
Colored concrete and pavers lead you up the driveway to this beautiful estate home built by McCullough Design Development.
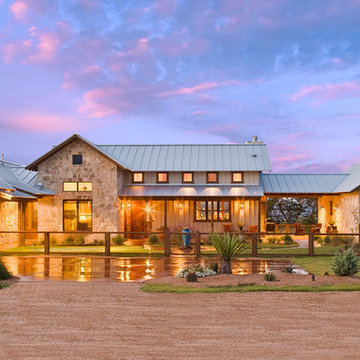
© Coles Hairston 2008
Modelo de fachada campestre con revestimiento de piedra y tejado de metal
Modelo de fachada campestre con revestimiento de piedra y tejado de metal
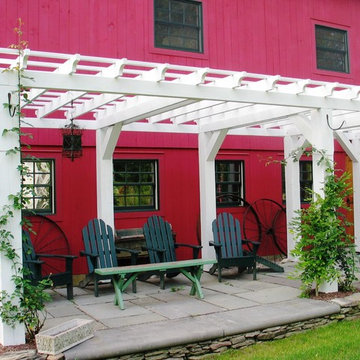
This 1800's dairy barn was falling apart when this renovation began. It now serves as an entertaining space with two loft style bedrooms, a kitchen, storage areas, a workshop, and two car garage.
Features:
-Alaskan Cedar swing out carriage and entry doors pop against the traditional barn siding.
-A Traeger wood pellet furnace heats the entire barn during winter months.
-The entire kitchen was salvaged from another project and installed with new energy star appliances.
-Antique slate chalkboards were cut into squares and used as floor tile in the upstairs bathroom. 1" thick bluestone tiles were installed on a mudjob in the downstairs hallway.
-Corrugated metal ceilings were installed to help reflect light and brighten the lofted second floor.
-A 14' wide fieldstone fire pit was installed in the field just off of the giant rear entertaining deck with pergola.
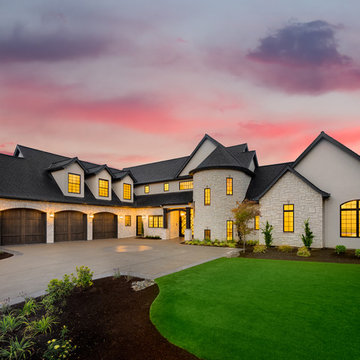
Justin Krug Photography
Foto de fachada blanca clásica renovada extra grande de dos plantas con revestimientos combinados y tejado a dos aguas
Foto de fachada blanca clásica renovada extra grande de dos plantas con revestimientos combinados y tejado a dos aguas
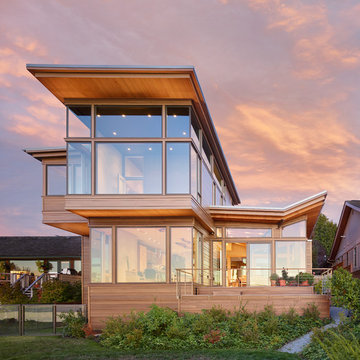
The house exterior is composed of two different patterns of wood siding. The closely spaced T&G siding is for the upper portion of the house, while the more broadly spaced channel siding is used at the base of the house. The house overlooks Puget Sound.
Read More Here:
http://www.houzz.com/ideabooks/55328448/list/houzz-tour-pacific-northwest-landscape-inspires-a-seattle-home
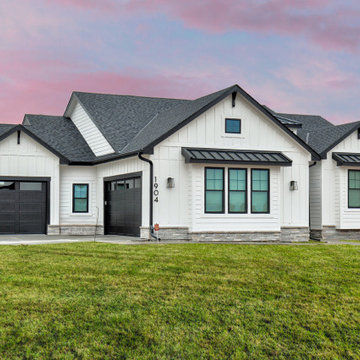
Diseño de fachada de casa blanca de estilo americano de una planta con revestimiento de aglomerado de cemento, tejado a dos aguas y tejado de teja de madera
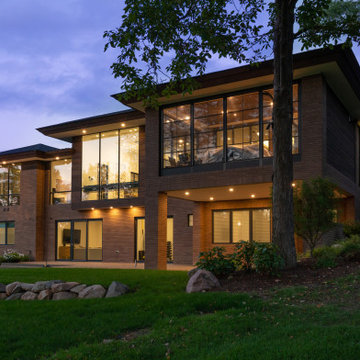
This home is inspired by the Frank Lloyd Wright Robie House in Chicago and features large overhangs and a shallow sloped hip roof. The exterior features long pieces of Indiana split-faced limestone in varying heights and elongated norman brick with horizontal raked joints and vertical flush joints to further emphasize the linear theme. The courtyard features a combination of exposed aggregate and saw-cut concrete while the entry steps are porcelain tile. The siding and fascia are wire-brushed African mahogany with a smooth mahogany reveal between boards.
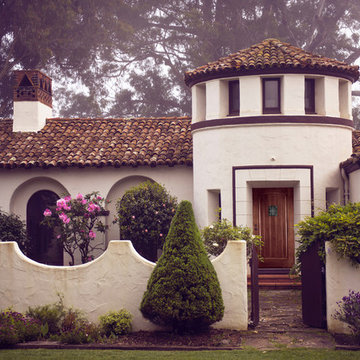
If you're looking to pick up the California Spanish style vibes in your home, then look no further. This Barrington Sierra 1 Panel Plank Chamber Top Fiberglass Mahogany door is the one for you. The nice thing is that you can add in a speakeasy to make the design more enhanced, like this Fortress style.
#ELandELWoodProducts #Speakeasy #spanishstyle #home #homes #mahoganydoor #californiastyle #californiamission #exterior #frontdoor #entryway #house
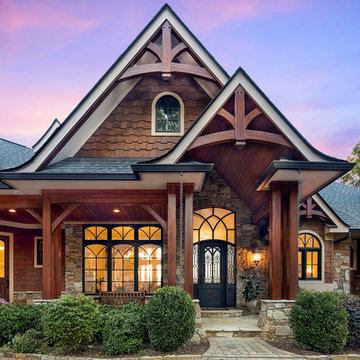
Diseño de fachada de casa marrón tradicional de dos plantas con revestimientos combinados, tejado a dos aguas y tejado de teja de madera
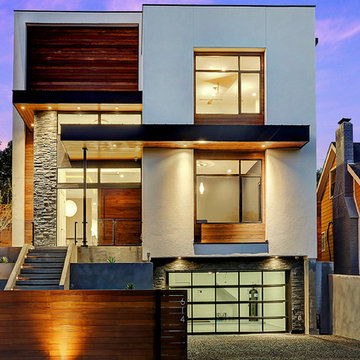
Modern home with roof deck near downtown Houston, Texas. Lower level garage with two floors of living above. Photo by TK Images
Ejemplo de fachada de casa minimalista de tamaño medio de tres plantas con revestimiento de estuco
Ejemplo de fachada de casa minimalista de tamaño medio de tres plantas con revestimiento de estuco

Modelo de fachada blanca y blanca campestre de tamaño medio de dos plantas con revestimiento de madera y tejado de metal
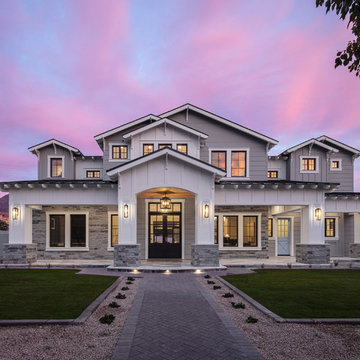
This home features many timeless designs and was catered to our clients and their five growing children
Foto de fachada de casa blanca campestre grande de dos plantas con revestimientos combinados, tejado a dos aguas y tejado de metal
Foto de fachada de casa blanca campestre grande de dos plantas con revestimientos combinados, tejado a dos aguas y tejado de metal
7.271 ideas para fachadas
4
