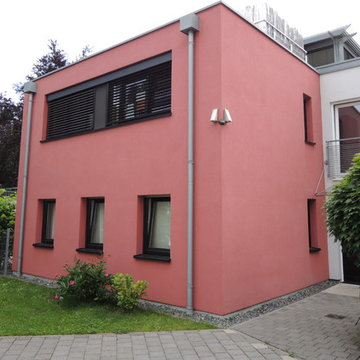80 ideas para fachadas
Filtrar por
Presupuesto
Ordenar por:Popular hoy
61 - 80 de 80 fotos
Artículo 1 de 3
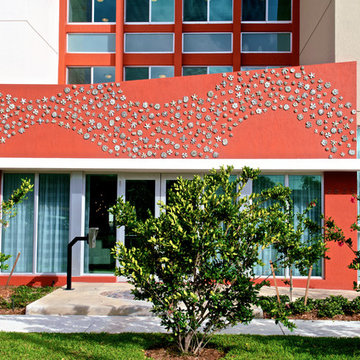
Interior Designs by J Design Group Firm in Miami, FL.
Collins Park Apartment Building in Miami, FL.
The unique development consists of 124 Miami-Dade County Public Housing units in the City of Miami. The plan enabled 124 tenants to be relocated from the existing Three Round Towers Miami-Dade County Public Housing.
J Design Group, Miami Beach Interior Designers – Miami, FL
225 Malaga Ave.
Coral Gables, Fl 33134
305.444.4611
https://www.JDesignGroup.com
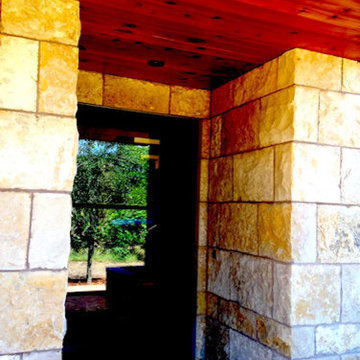
Stone with Tongue and Groove Ceiling. Stone Planters. Metal Siding. Wood Siding Stained Siding
Foto de fachada minimalista de tamaño medio de dos plantas con revestimiento de piedra y tejado a dos aguas
Foto de fachada minimalista de tamaño medio de dos plantas con revestimiento de piedra y tejado a dos aguas
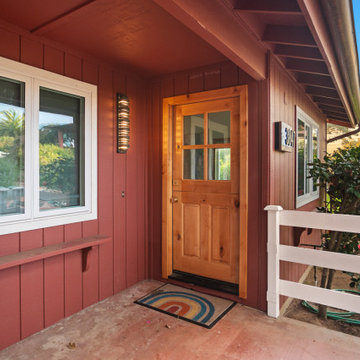
The transformation of this ranch-style home in Carlsbad, CA, exemplifies a perfect blend of preserving the charm of its 1940s origins while infusing modern elements to create a unique and inviting space. By incorporating the clients' love for pottery and natural woods, the redesign pays homage to these preferences while enhancing the overall aesthetic appeal and functionality of the home. From building new decks and railings, surf showers, a reface of the home, custom light up address signs from GR Designs Line, and more custom elements to make this charming home pop.
The redesign carefully retains the distinctive characteristics of the 1940s style, such as architectural elements, layout, and overall ambiance. This preservation ensures that the home maintains its historical charm and authenticity while undergoing a modern transformation. To infuse a contemporary flair into the design, modern elements are strategically introduced. These modern twists add freshness and relevance to the space while complementing the existing architectural features. This balanced approach creates a harmonious blend of old and new, offering a timeless appeal.
The design concept revolves around the clients' passion for pottery and natural woods. These elements serve as focal points throughout the home, lending a sense of warmth, texture, and earthiness to the interior spaces. By integrating pottery-inspired accents and showcasing the beauty of natural wood grains, the design celebrates the clients' interests and preferences. A key highlight of the redesign is the use of custom-made tile from Japan, reminiscent of beautifully glazed pottery. This bespoke tile adds a touch of artistry and craftsmanship to the home, elevating its visual appeal and creating a unique focal point. Additionally, fabrics that evoke the elements of the ocean further enhance the connection with the surrounding natural environment, fostering a serene and tranquil atmosphere indoors.
The overall design concept aims to evoke a warm, lived-in feeling, inviting occupants and guests to relax and unwind. By incorporating elements that resonate with the clients' personal tastes and preferences, the home becomes more than just a living space—it becomes a reflection of their lifestyle, interests, and identity.
In summary, the redesign of this ranch-style home in Carlsbad, CA, successfully merges the charm of its 1940s origins with modern elements, creating a space that is both timeless and distinctive. Through careful attention to detail, thoughtful selection of materials, rebuilding of elements outside to add character, and a focus on personalization, the home embodies a warm, inviting atmosphere that celebrates the clients' passions and enhances their everyday living experience.
This project is on the same property as the Carlsbad Cottage and is a great journey of new and old.
Redesign of the kitchen, bedrooms, and common spaces, custom-made tile, appliances from GE Monogram Cafe, bedroom window treatments custom from GR Designs Line, Lighting and Custom Address Signs from GR Designs Line, Custom Surf Shower, and more.
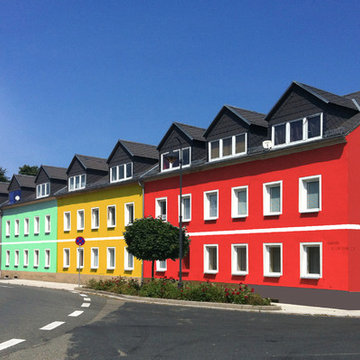
Diseño de fachada de casa pareada minimalista de tamaño medio de tres plantas con revestimiento de hormigón y tejado a la holandesa
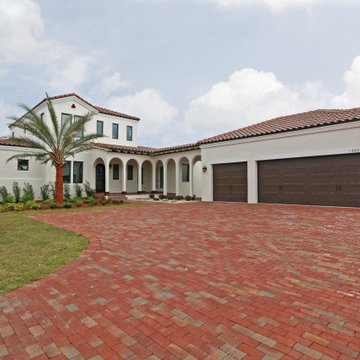
Spanish colonial style, pool home with corner lakeview lot in Oakland Park.
Foto de fachada de casa beige mediterránea grande de dos plantas con revestimiento de estuco, tejado a cuatro aguas y tejado de teja de barro
Foto de fachada de casa beige mediterránea grande de dos plantas con revestimiento de estuco, tejado a cuatro aguas y tejado de teja de barro
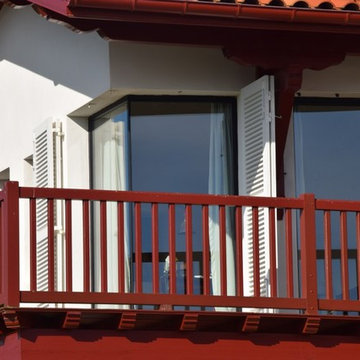
Le bâtiment existant comprenait un corps de ferme avec ses annexes et un hangar séparé. Le projet consiste en une restructuration de l’ensemble pour créer une habitation familiale luxueuse composée de plusieurs logements.
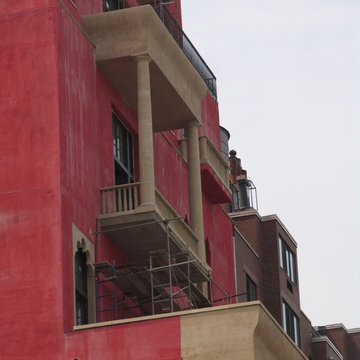
Corinthian Cast Stone Inc
Palazzo Chupi, an exceptional space designed by Julan Schabel, cast stone fabrication was executed by Corinthian Cast Stone.
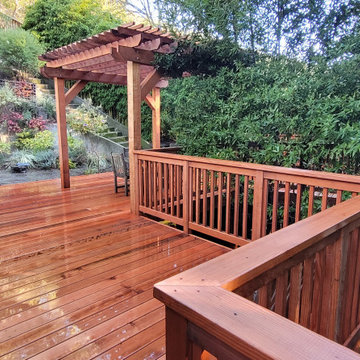
Maximized outdoor living space in back yard garden with custom deck, railing and arbor install.
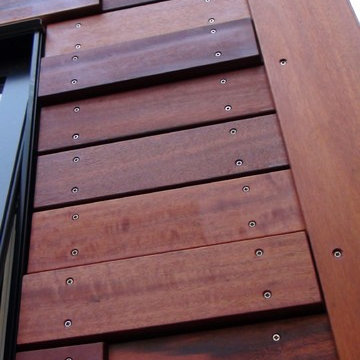
Robert Kaczmarek
Modelo de fachada actual grande de dos plantas con revestimientos combinados y tejado a dos aguas
Modelo de fachada actual grande de dos plantas con revestimientos combinados y tejado a dos aguas
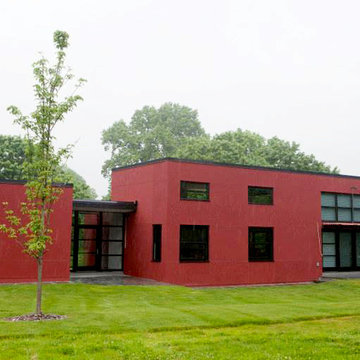
Imagen de fachada actual de tamaño medio de dos plantas con revestimiento de aglomerado de cemento
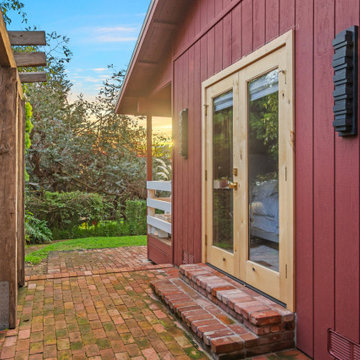
The transformation of this ranch-style home in Carlsbad, CA, exemplifies a perfect blend of preserving the charm of its 1940s origins while infusing modern elements to create a unique and inviting space. By incorporating the clients' love for pottery and natural woods, the redesign pays homage to these preferences while enhancing the overall aesthetic appeal and functionality of the home. From building new decks and railings, surf showers, a reface of the home, custom light up address signs from GR Designs Line, and more custom elements to make this charming home pop.
The redesign carefully retains the distinctive characteristics of the 1940s style, such as architectural elements, layout, and overall ambiance. This preservation ensures that the home maintains its historical charm and authenticity while undergoing a modern transformation. To infuse a contemporary flair into the design, modern elements are strategically introduced. These modern twists add freshness and relevance to the space while complementing the existing architectural features. This balanced approach creates a harmonious blend of old and new, offering a timeless appeal.
The design concept revolves around the clients' passion for pottery and natural woods. These elements serve as focal points throughout the home, lending a sense of warmth, texture, and earthiness to the interior spaces. By integrating pottery-inspired accents and showcasing the beauty of natural wood grains, the design celebrates the clients' interests and preferences. A key highlight of the redesign is the use of custom-made tile from Japan, reminiscent of beautifully glazed pottery. This bespoke tile adds a touch of artistry and craftsmanship to the home, elevating its visual appeal and creating a unique focal point. Additionally, fabrics that evoke the elements of the ocean further enhance the connection with the surrounding natural environment, fostering a serene and tranquil atmosphere indoors.
The overall design concept aims to evoke a warm, lived-in feeling, inviting occupants and guests to relax and unwind. By incorporating elements that resonate with the clients' personal tastes and preferences, the home becomes more than just a living space—it becomes a reflection of their lifestyle, interests, and identity.
In summary, the redesign of this ranch-style home in Carlsbad, CA, successfully merges the charm of its 1940s origins with modern elements, creating a space that is both timeless and distinctive. Through careful attention to detail, thoughtful selection of materials, rebuilding of elements outside to add character, and a focus on personalization, the home embodies a warm, inviting atmosphere that celebrates the clients' passions and enhances their everyday living experience.
This project is on the same property as the Carlsbad Cottage and is a great journey of new and old.
Redesign of the kitchen, bedrooms, and common spaces, custom-made tile, appliances from GE Monogram Cafe, bedroom window treatments custom from GR Designs Line, Lighting and Custom Address Signs from GR Designs Line, Custom Surf Shower, and more.
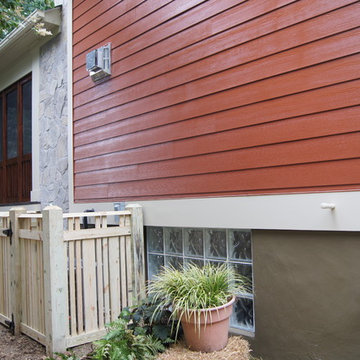
Ejemplo de fachada roja clásica renovada grande de dos plantas con revestimiento de aglomerado de cemento
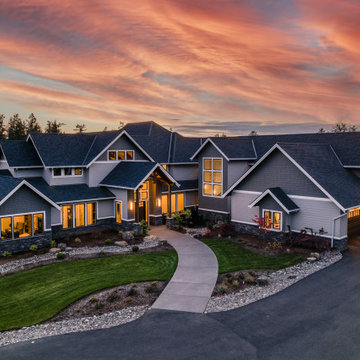
Imagen de fachada clásica renovada extra grande de tres plantas con tejado a dos aguas
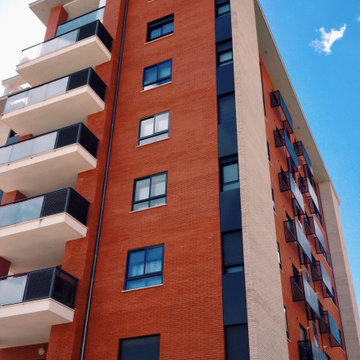
Foto de fachada de piso roja y gris actual extra grande a niveles con ladrillo pintado, tejado plano y tejado de varios materiales
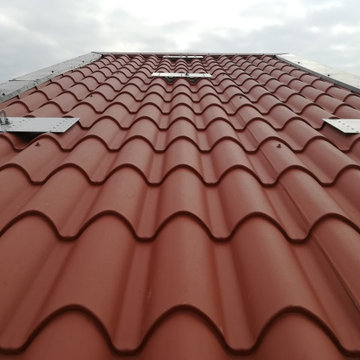
Particolare manto di copertura in pannelli coibentati con finitura simil coppo in lamiera.
Diseño de fachada de casa pareada minimalista grande de tres plantas con tejado a dos aguas y tejado de metal
Diseño de fachada de casa pareada minimalista grande de tres plantas con tejado a dos aguas y tejado de metal
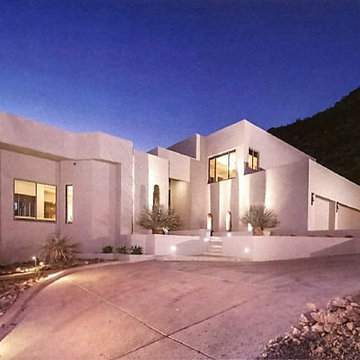
Complete renovation of existing home from outside in. A small addition was added to the kitchen to provide more space. The exterior paint color had to blend in with the surrounding mountain.
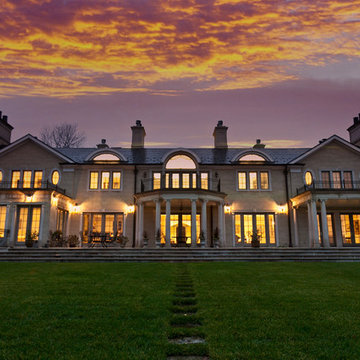
Foto de fachada beige clásica renovada grande de dos plantas con revestimientos combinados
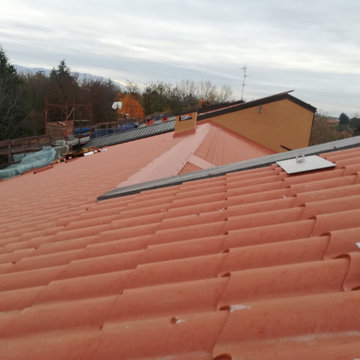
Vista manto di copertura in pannelli coibentati con finitura simil coppo in lamiera.
Imagen de fachada de casa pareada moderna grande de tres plantas con tejado a dos aguas y tejado de metal
Imagen de fachada de casa pareada moderna grande de tres plantas con tejado a dos aguas y tejado de metal
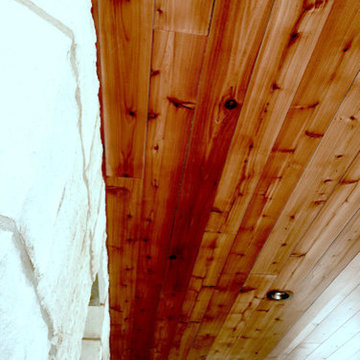
Stone with Tongue and Groove Ceiling
Ejemplo de fachada moderna de tamaño medio de dos plantas con revestimiento de piedra y tejado a dos aguas
Ejemplo de fachada moderna de tamaño medio de dos plantas con revestimiento de piedra y tejado a dos aguas
80 ideas para fachadas
4
