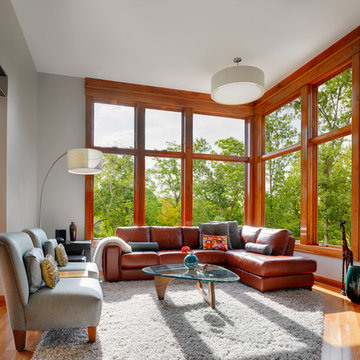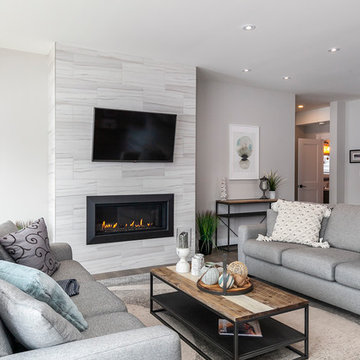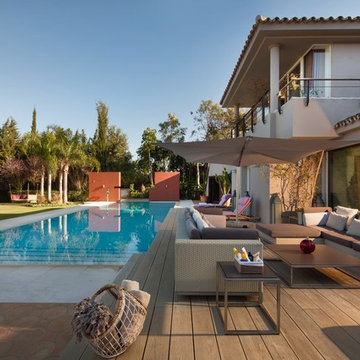60 ideas para fachadas
Filtrar por
Presupuesto
Ordenar por:Popular hoy
21 - 40 de 60 fotos
Artículo 1 de 3
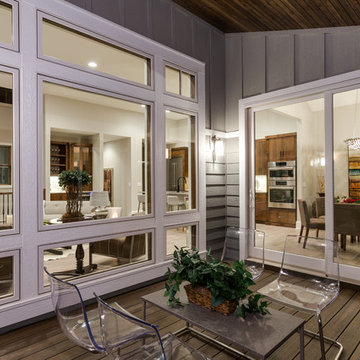
Landmark Photography
Modelo de fachada gris contemporánea de tamaño medio de una planta con revestimientos combinados y tejado a dos aguas
Modelo de fachada gris contemporánea de tamaño medio de una planta con revestimientos combinados y tejado a dos aguas
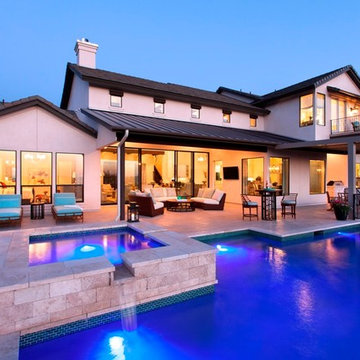
Texas Monthly Star Home
Rear View of home and pool
Austin, Texas
Venture Four Architects, Inc.
Foto de fachada beige clásica grande de dos plantas con revestimiento de estuco y tejado a dos aguas
Foto de fachada beige clásica grande de dos plantas con revestimiento de estuco y tejado a dos aguas
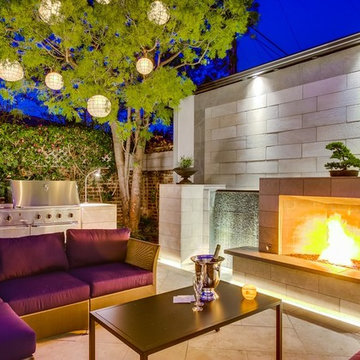
Imagen de fachada blanca clásica renovada grande de dos plantas con revestimiento de estuco y tejado a dos aguas
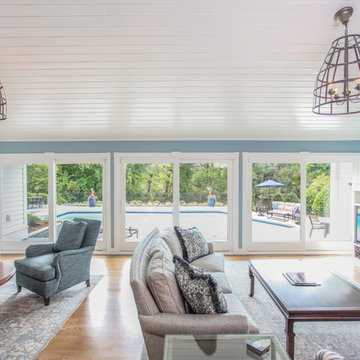
Jenna Weiler
Modelo de fachada de casa blanca de estilo de casa de campo extra grande de tres plantas con revestimiento de madera, tejado a dos aguas y tejado de metal
Modelo de fachada de casa blanca de estilo de casa de campo extra grande de tres plantas con revestimiento de madera, tejado a dos aguas y tejado de metal
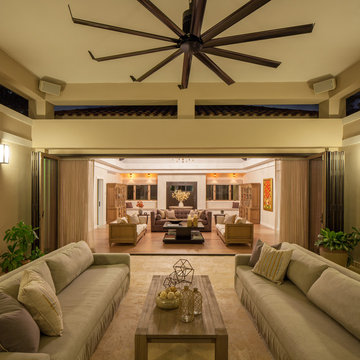
Photography by Carlos Perez Lopez © Chromatica
Imagen de fachada beige tradicional grande de una planta con revestimiento de hormigón
Imagen de fachada beige tradicional grande de una planta con revestimiento de hormigón
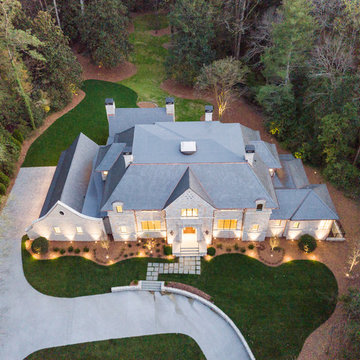
Drone view of a home in the Buckhead area of Atlanta, GA
Modelo de fachada de casa marrón tradicional extra grande de tres plantas con revestimiento de piedra, tejado a dos aguas y tejado de varios materiales
Modelo de fachada de casa marrón tradicional extra grande de tres plantas con revestimiento de piedra, tejado a dos aguas y tejado de varios materiales
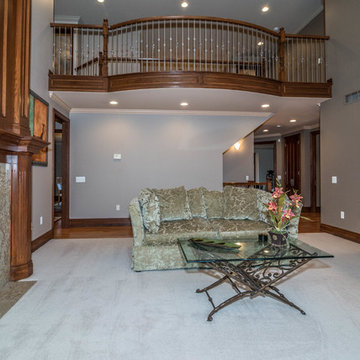
Step into this magnificent custom built home, designed by Dominick Tringali, tucked away in the exclusive Trillium neighborhood. With just under 9,000 finished sq ft, this home has detailed crown moldings in most rooms and high ceilings. Millwork finishes throughout the house, Zebra Oak floors, 8- foot solid core oak doors, and special elements on the grand staircase. This exquisite home boasts 5 bedrooms, 4 full baths and 3 half baths, with a stunning master suite with a marble entrance, large sitting area, double sided fireplace, his & her walk-in closets, and a large vanity area, & beautiful limestone & slate finishes! Gourmet kitchen with a butler's pantry, eat-in-area, a double sided granite fireplace and a completed Florida room! The finished basement included a large movie theater with built in seating and a 3D projector, a large exercise room, and a full kitchen! There is an over-sized garage with separate entry leading from the basement. Come and see, you won't want to leave!
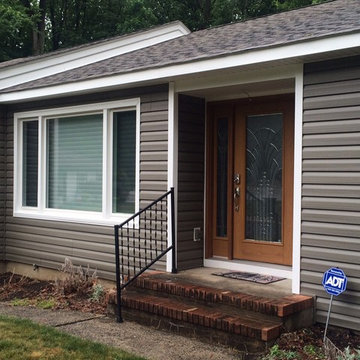
Siding. Revere Sovereign select color
Rainforest double 5" Dutch lap, The Roof is an Owens Corning Duration true def. in Teak. #justroofit #morecoreroofing #newjersey #roofing #siding #gutters #freeestimates
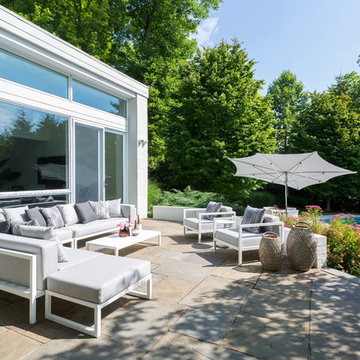
Greg Grupenhof Photography
Foto de fachada blanca actual grande con revestimiento de ladrillo
Foto de fachada blanca actual grande con revestimiento de ladrillo
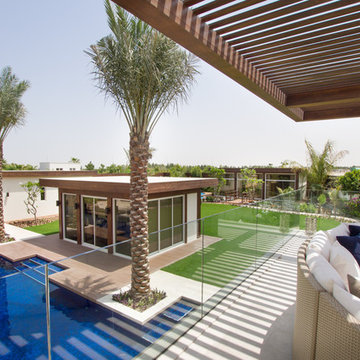
Outdoor Gymroom
Imagen de fachada marrón actual de tamaño medio con revestimiento de vidrio
Imagen de fachada marrón actual de tamaño medio con revestimiento de vidrio
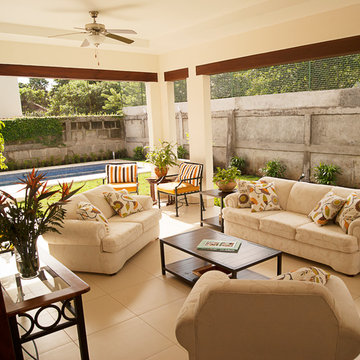
Maria Rodriguez
Diseño de fachada blanca minimalista de tamaño medio de una planta con revestimientos combinados y tejado a dos aguas
Diseño de fachada blanca minimalista de tamaño medio de una planta con revestimientos combinados y tejado a dos aguas
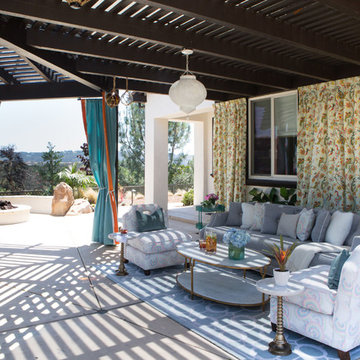
Lori Dennis Interior Design
SoCal Contractor Construction
Erika Bierman Photography
Imagen de fachada blanca mediterránea grande de una planta con revestimiento de estuco
Imagen de fachada blanca mediterránea grande de una planta con revestimiento de estuco
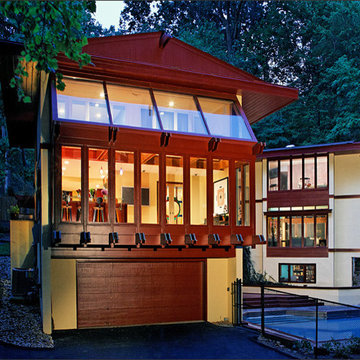
Spacious and Beautiful Kitchen - To make the kitchen feel more open to the yard, we removed the rear wall and “bumped out” . To make the kitchen larger and less narrow, we moved the kitchen wall further into the adjacent dining room, adding more than two feet of space. To give the kitchen a more updated look, our interior designer worked with the client’s preferred color palette and developed cabinets and lighting fixtures that are bold without taking away from the abundance of nature now seen through the new glass wall at the rear of the home. We added all the latest in appliances and conveniences. The final result is a kitchen that has significantly increased the appeal of the entire home, bringing in lots of natural light and sized appropriately for today’s cook. The after kitchen has opened up the space to take advantage of the beautiful wooded lot views. A close up of the glass counter top. Using a durable glass, the owners love the look of the “floating” top.
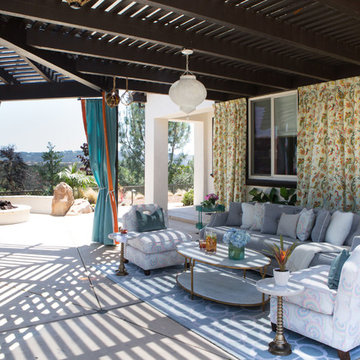
Lori Dennis Interior Design
SoCal Contractor Construction
Lion Windows and Doors
Erika Bierman Photography
Diseño de fachada blanca mediterránea extra grande de una planta con revestimiento de estuco
Diseño de fachada blanca mediterránea extra grande de una planta con revestimiento de estuco
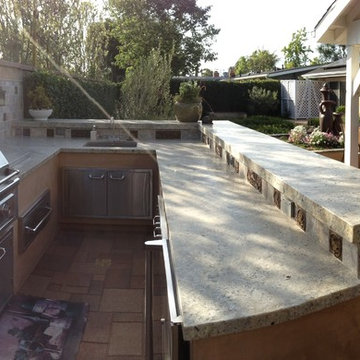
Ejemplo de fachada beige mediterránea de tamaño medio con revestimiento de estuco
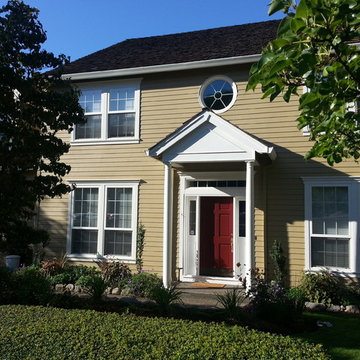
Forest Heights
Kloppenburg Photo
Foto de fachada amarilla clásica extra grande de dos plantas con revestimiento de madera y tejado a dos aguas
Foto de fachada amarilla clásica extra grande de dos plantas con revestimiento de madera y tejado a dos aguas
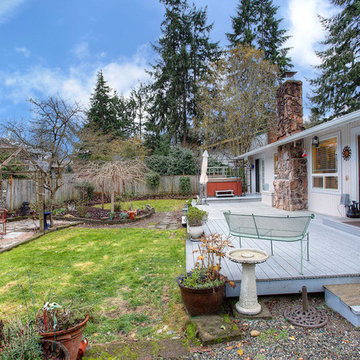
Stunningly remodeled Rambler in Lakewood Washington. Jenny Wetzel Homes
Modelo de fachada blanca tradicional de tamaño medio de una planta con revestimiento de madera
Modelo de fachada blanca tradicional de tamaño medio de una planta con revestimiento de madera
60 ideas para fachadas
2
