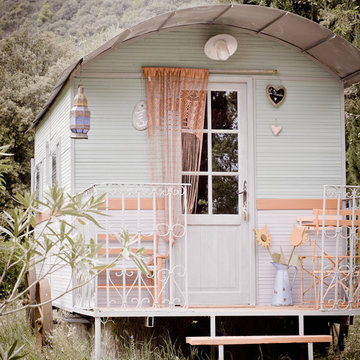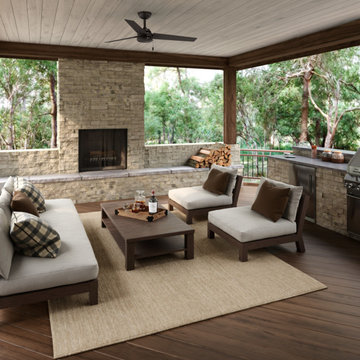574 ideas para fachadas
Filtrar por
Presupuesto
Ordenar por:Popular hoy
21 - 40 de 574 fotos
Artículo 1 de 3

A two story house located in Alta Loma after the installation of Vinyl Cedar Shake Shingles and Shiplap Vinyl Insulated Siding in "Cypress," as well as Soffit & Fascia.
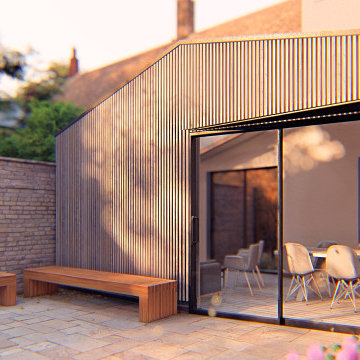
Exterior view from garden
Modelo de fachada de casa pareada gris escandinava de tamaño medio de una planta con revestimiento de madera, tejado de un solo tendido y tejado de varios materiales
Modelo de fachada de casa pareada gris escandinava de tamaño medio de una planta con revestimiento de madera, tejado de un solo tendido y tejado de varios materiales

Lake Caroline home I photographed for the real estate agent to put on the market, home was under contract with multiple offers on the first day..
Situated in the resplendent Lake Caroline subdivision, this home and the neighborhood will become your sanctuary. This brick-front home features 3 BD, 2.5 BA, an eat-in-kitchen, living room, dining room, and a family room with a gas fireplace. The MB has double sinks, a soaking tub, and a separate shower. There is a bonus room upstairs, too, that you could use as a 4th bedroom, office, or playroom. There is also a nice deck off the kitchen, which overlooks the large, tree-lined backyard. And, there is an attached 1-car garage, as well as a large driveway. The home has been freshly power-washed and painted, has some new light fixtures, has new carpet in the MBD, and the remaining carpet has been freshly cleaned. You are bound to love the neighborhood as much as you love the home! With amenities like a swimming pool, a tennis court, a basketball court, tot lots, a clubhouse, picnic table pavilions, beachy areas, and all the lakes with fishing and boating opportunities - who wouldn't love this place!? This is such a nice home in such an amenity-affluent subdivision. It would be hard to run out of things to do here!
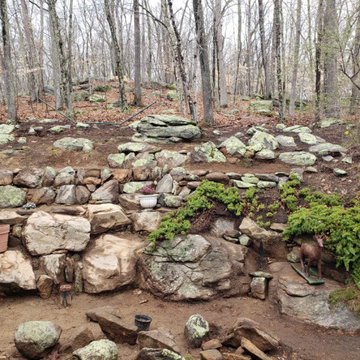
This is a picture of after years of washout was dug out and rocks/boulders were added to retain the hill. The retaining structure also allowed for the creation of garden spaces for plants to be placed to help retain the soil as well.
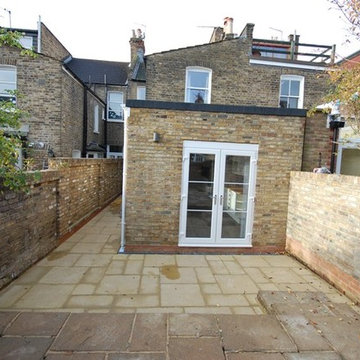
1930s House refurbished for rental. with new extension and kitchen. Refurbished bathroom and new shower room on ground floor.
James Regan Construction ltd
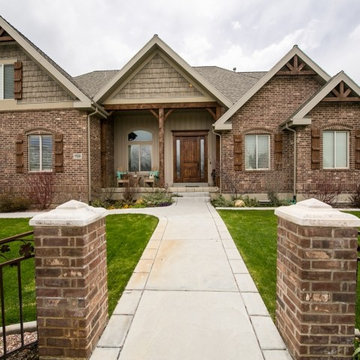
Modelo de fachada roja de estilo americano grande con revestimiento de ladrillo y tejado a la holandesa
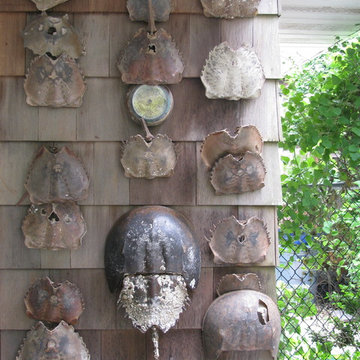
Karen's passion for the venerable horseshoe crab has existed since childhood. Having rescued many by putting them gently back into the surf, the ones that have been lunch for the gulls, find their way to the wall by her studio entrance. Note the latest, the largest she has ever found, lower center, just the other day. Must be over 40 years old, and look at the barnacles!
The collection isn't all out here, the more delicate molts some as small as a baby's hand, are kept safely in boxes for drawing and nature studies.
So happy that in so many states, this incredible creature that remains unchanged since many years prior to when dinosaurs roamed the earth, are now protected. Many drug companies are formulating the blood in the lab now or at least taking it without harming the crabs.
I just love these creatures.
Karen La Du for Decorative Philosophy
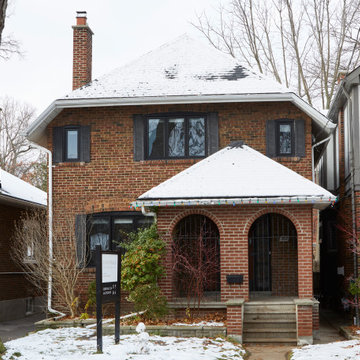
A gentle update to the exterior with the installation of new black windows and a custom wood front entry door.
Imagen de fachada de casa roja y negra clásica renovada de tamaño medio de dos plantas con revestimiento de ladrillo y tejado de teja de madera
Imagen de fachada de casa roja y negra clásica renovada de tamaño medio de dos plantas con revestimiento de ladrillo y tejado de teja de madera
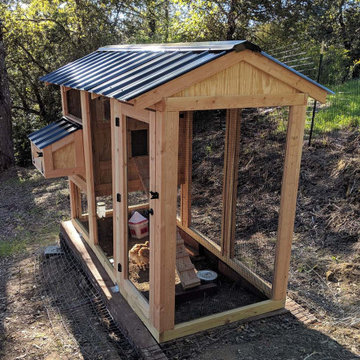
California Coop: A tiny home for chickens. This walk-in chicken coop has a 4' x 9' footprint and is perfect for small flocks and small backyards. Same great quality, just smaller!
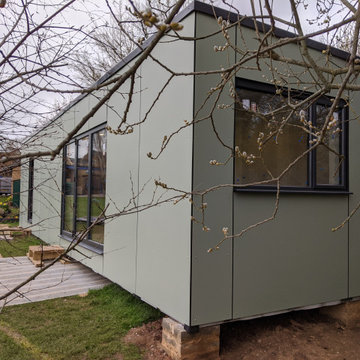
A stunning compact one bedroom annex shipping container home.
The perfect choice for a first time buyer, offering a truly affordable way to build their very own first home, or alternatively, the H1 would serve perfectly as a retirement home to keep loved ones close, but allow them to retain a sense of independence.
Features included with H1 are:
Master bedroom with fitted wardrobes.
Master shower room with full size walk-in shower enclosure, storage, modern WC and wash basin.
Open plan kitchen, dining, and living room, with large glass bi-folding doors.
DIMENSIONS: 12.5m x 2.8m footprint (approx.)
LIVING SPACE: 27 SqM (approx.)
PRICE: £49,000 (for basic model shown)
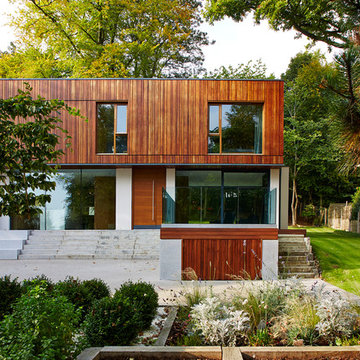
Mike Black Photography
Imagen de fachada actual pequeña de dos plantas con revestimiento de madera y tejado plano
Imagen de fachada actual pequeña de dos plantas con revestimiento de madera y tejado plano
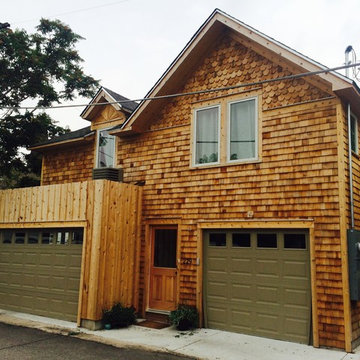
Garage pop top & addition into a three car garage and apartment above.
Foto de fachada marrón de estilo americano pequeña de dos plantas con revestimiento de madera y tejado a dos aguas
Foto de fachada marrón de estilo americano pequeña de dos plantas con revestimiento de madera y tejado a dos aguas
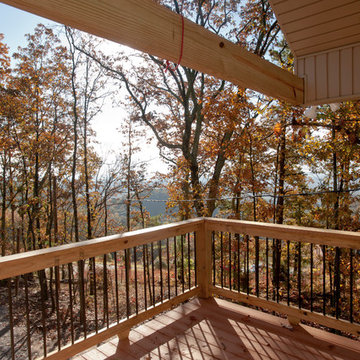
Foto de fachada de piso gris de estilo americano pequeña de dos plantas con revestimientos combinados, tejado a dos aguas y tejado de teja de madera
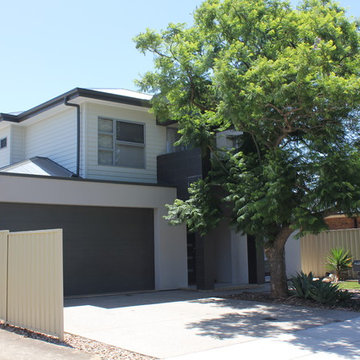
Imagen de fachada de casa minimalista de tamaño medio de dos plantas con revestimientos combinados, tejado de metal y tejado a cuatro aguas
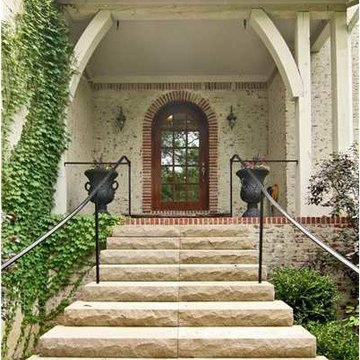
Brick tudor house with limestone front steps and sleek iron railings. Glass window front door with dark hardwood.
Diseño de fachada blanca clásica de tamaño medio de tres plantas con revestimiento de ladrillo
Diseño de fachada blanca clásica de tamaño medio de tres plantas con revestimiento de ladrillo

A visual artist and his fiancée’s house and studio were designed with various themes in mind, such as the physical context, client needs, security, and a limited budget.
Six options were analyzed during the schematic design stage to control the wind from the northeast, sunlight, light quality, cost, energy, and specific operating expenses. By using design performance tools and technologies such as Fluid Dynamics, Energy Consumption Analysis, Material Life Cycle Assessment, and Climate Analysis, sustainable strategies were identified. The building is self-sufficient and will provide the site with an aquifer recharge that does not currently exist.
The main masses are distributed around a courtyard, creating a moderately open construction towards the interior and closed to the outside. The courtyard contains a Huizache tree, surrounded by a water mirror that refreshes and forms a central part of the courtyard.
The house comprises three main volumes, each oriented at different angles to highlight different views for each area. The patio is the primary circulation stratagem, providing a refuge from the wind, a connection to the sky, and a night sky observatory. We aim to establish a deep relationship with the site by including the open space of the patio.
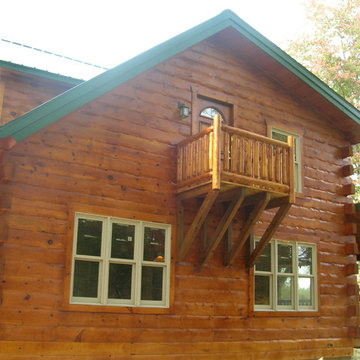
Equipped with several large windows to allow light to stream through, this log home is a wonderful home for permanent residence. The expansive deck that wraps from the front all the way to the back of the home is very unique. In addition, the stone chimney offers an added rustic element for this Michigan home.
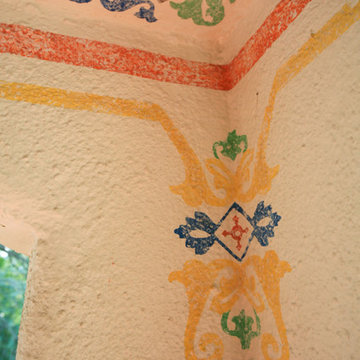
Devina Brown Photography
Ejemplo de fachada beige mediterránea pequeña de dos plantas con revestimiento de estuco
Ejemplo de fachada beige mediterránea pequeña de dos plantas con revestimiento de estuco
574 ideas para fachadas
2
