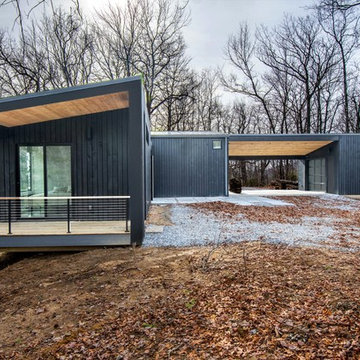25.168 ideas para fachadas negras y verdes
Filtrar por
Presupuesto
Ordenar por:Popular hoy
41 - 60 de 25.168 fotos
Artículo 1 de 3
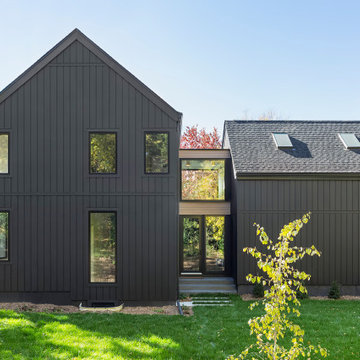
A Scandinavian modern home in Shorewood, Minnesota with simple gable roof forms, a glass link, and black exterior.
Foto de fachada de casa negra y negra nórdica grande de dos plantas con revestimiento de madera, tejado a dos aguas, tejado de teja de madera y panel y listón
Foto de fachada de casa negra y negra nórdica grande de dos plantas con revestimiento de madera, tejado a dos aguas, tejado de teja de madera y panel y listón
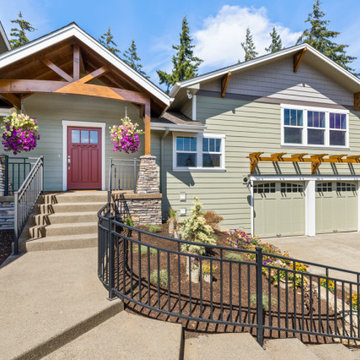
Diseño de fachada de casa verde campestre grande a niveles con revestimiento de aglomerado de cemento, tejado a dos aguas y tejado de teja de madera
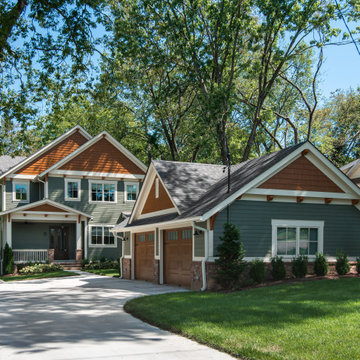
Photography: Garett + Carrie Buell of Studiobuell/ studiobuell.com
Diseño de fachada de casa verde de estilo americano grande de dos plantas con revestimiento de aglomerado de cemento, tejado a dos aguas y tejado de teja de madera
Diseño de fachada de casa verde de estilo americano grande de dos plantas con revestimiento de aglomerado de cemento, tejado a dos aguas y tejado de teja de madera

Imagen de fachada de casa negra rural grande de una planta con revestimiento de madera, tejado de un solo tendido y tejado de metal
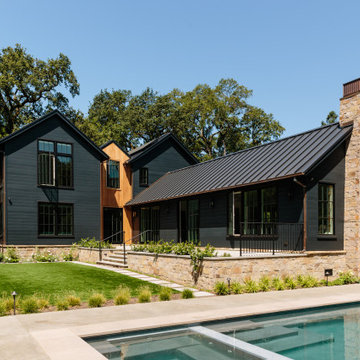
Thoughtful design and detailed craft combine to create this timelessly elegant custom home. The contemporary vocabulary and classic gabled roof harmonize with the surrounding neighborhood and natural landscape. Built from the ground up, a two story structure in the front contains the private quarters, while the one story extension in the rear houses the Great Room - kitchen, dining and living - with vaulted ceilings and ample natural light. Large sliding doors open from the Great Room onto a south-facing patio and lawn creating an inviting indoor/outdoor space for family and friends to gather.
Chambers + Chambers Architects
Stone Interiors
Federika Moller Landscape Architecture
Alanna Hale Photography
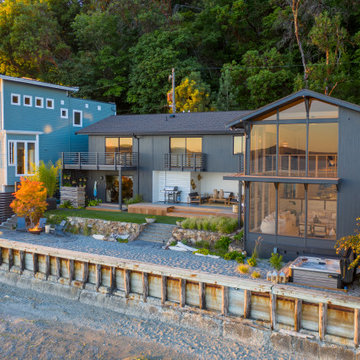
Terrain's Estate Butler division took on this project beginning with design, permitting and engineering through to final completion in less than 7 months. Designed after a boutique organic luxury hotel, this waterfront home provides a lifestyle of its own. Over 80’ of sandy beach, stair access, boat buoy & full SW waterfront exposure. A full backyard renovation boasts of outdoor tropical hot/cold shower, spa, outdoor fireplace & patio/deck niches. The interior was demoed down to the stud framework and features custom beach-inspired details as well as 4 bedrooms , 4 bathrooms, 2 kitchens, elevator & attached studio for guests.
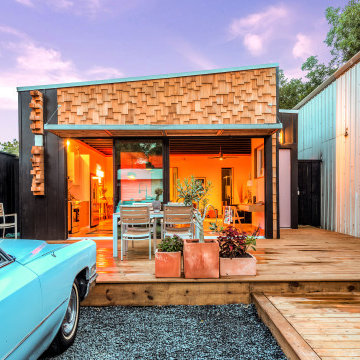
2020 New Construction - Designed + Built + Curated by Steven Allen Designs, LLC - 3 of 5 of the Nouveau Bungalow Series. Inspired by New Mexico Artist Georgia O' Keefe. Featuring Sunset Colors + Vintage Decor + Houston Art + Concrete Countertops + Custom White Oak and White Cabinets + Handcrafted Tile + Frameless Glass + Polished Concrete Floors + Floating Concrete Shelves + 48" Concrete Pivot Door + Recessed White Oak Base Boards + Concrete Plater Walls + Recessed Joist Ceilings + Drop Oak Dining Ceiling + Designer Fixtures and Decor.

Diseño de fachada de casa negra y negra clásica renovada grande de dos plantas con tejado a la holandesa y tejado de metal
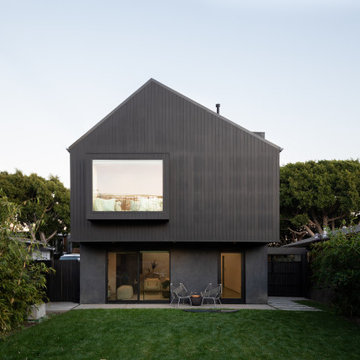
Inspired by adventurous clients, this 2,500 SF home juxtaposes a stacked geometric exterior with a bright, volumetric interior in a low-impact, alternative approach to suburban housing.
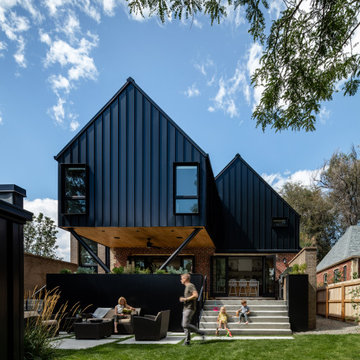
Imagen de fachada de casa negra de estilo de casa de campo con tejado a dos aguas
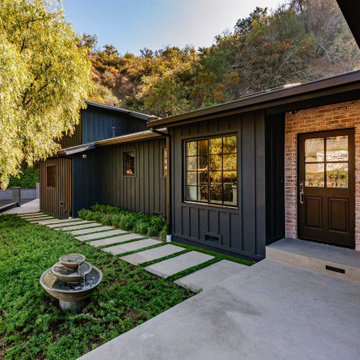
Mix of Brick and Black Siding
Foto de fachada de casa negra campestre grande a niveles con revestimiento de madera
Foto de fachada de casa negra campestre grande a niveles con revestimiento de madera

Ejemplo de fachada de casa verde clásica de tamaño medio de dos plantas con revestimiento de aglomerado de cemento y tejado de teja de madera
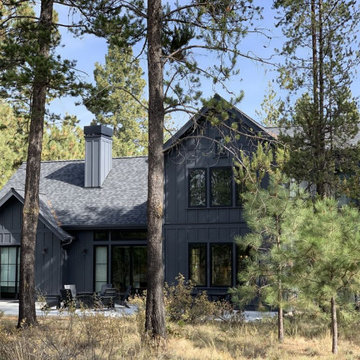
Foto de fachada de casa negra campestre grande de dos plantas con revestimiento de madera, tejado a dos aguas y tejado de varios materiales
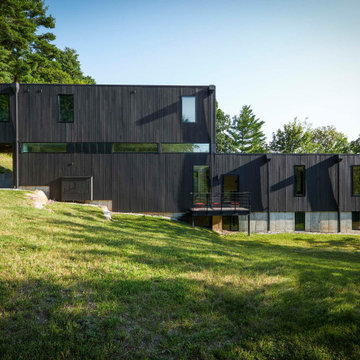
Exterior of "Mural House", a modern , urban home designed by Birdseye.
Diseño de fachada de casa negra minimalista de tamaño medio de dos plantas con revestimiento de madera y tejado plano
Diseño de fachada de casa negra minimalista de tamaño medio de dos plantas con revestimiento de madera y tejado plano

Imagen de fachada de casa negra retro de tamaño medio de dos plantas con revestimiento de ladrillo, tejado a dos aguas y tejado de teja de madera
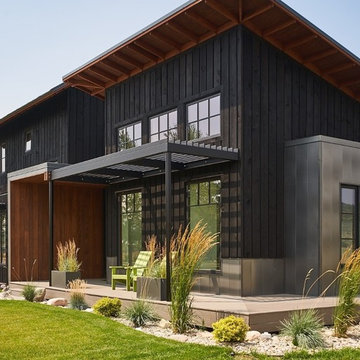
Product: AquaFir™ siding in douglas fir square edge product in black color with wire brushed texture
Product use: 1x8 boards with 1x4 battens, a reverse board and batten application
Modern home with a farmhouse feel at 6200’ in the Teton Mountains. This home used douglas fir square edge siding for the reverse board and batten application with a metal roof and some metal accents.
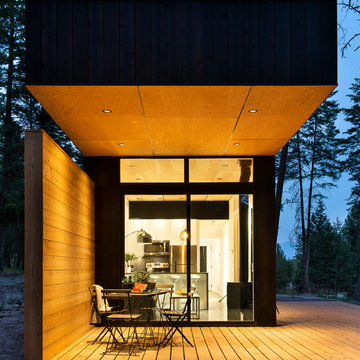
Spacious deck for taking in the clean air! Feel like you are in the middle of the wilderness while just outside your front door! Fir and larch decking feels like it was grown from the trees that create your canopy.
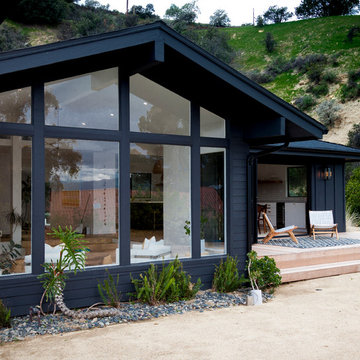
The rear facade has large floor to ceiling windows filling the living room with light. The deck is built at the same level of the home to provide an easy flow from interior to exterior. New siding was painted a dark gray in order to contrast with the bright white and minimal interior.
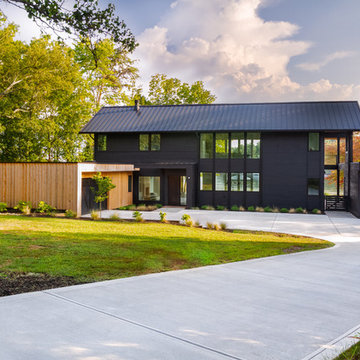
Ejemplo de fachada de casa negra actual de dos plantas con revestimientos combinados, tejado a dos aguas y tejado de metal
25.168 ideas para fachadas negras y verdes
3
