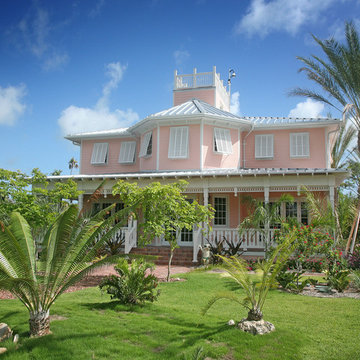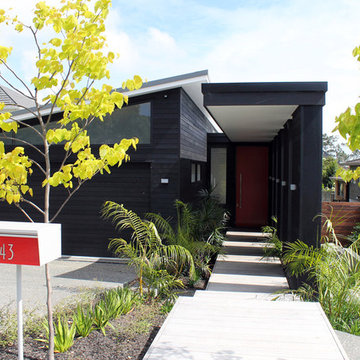11.250 ideas para fachadas negras y rosas
Filtrar por
Presupuesto
Ordenar por:Popular hoy
61 - 80 de 11.250 fotos
Artículo 1 de 3
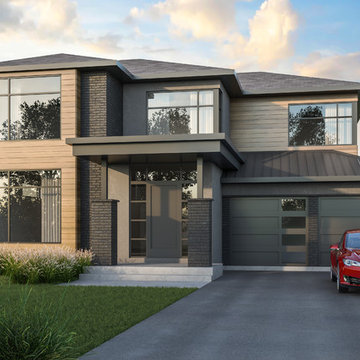
Diseño de fachada de casa negra moderna grande de dos plantas con revestimiento de ladrillo y tejado plano
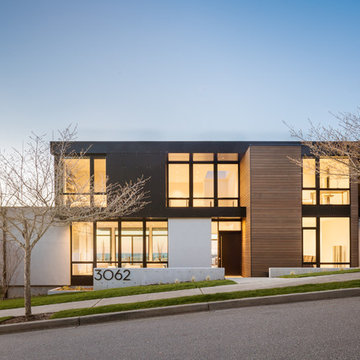
Andrew Pogue Photography
Ejemplo de fachada negra contemporánea grande de tres plantas con revestimiento de estuco y tejado plano
Ejemplo de fachada negra contemporánea grande de tres plantas con revestimiento de estuco y tejado plano
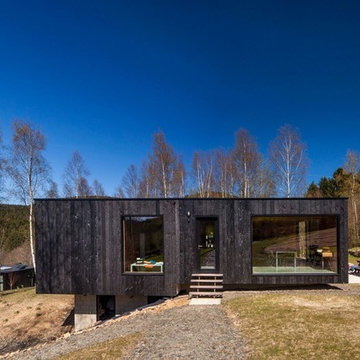
zwarthout Shou sugi Ban
Modelo de fachada negra de estilo zen con revestimiento de madera y tejado plano
Modelo de fachada negra de estilo zen con revestimiento de madera y tejado plano
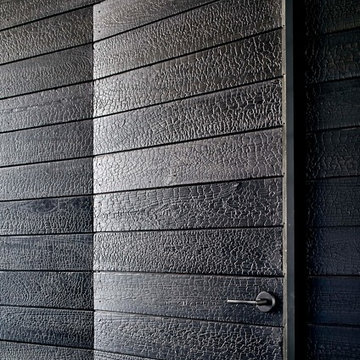
Beautiful textures and grain appears can be achieved with shou sugi.
Foto de fachada de casa negra minimalista con revestimiento de madera
Foto de fachada de casa negra minimalista con revestimiento de madera

Bill Mauzy
Ejemplo de fachada negra actual pequeña de una planta con revestimientos combinados y tejado a dos aguas
Ejemplo de fachada negra actual pequeña de una planta con revestimientos combinados y tejado a dos aguas
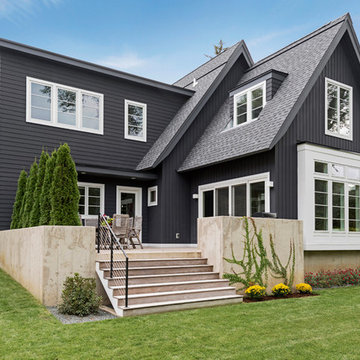
Spacecrafting Photography
Imagen de fachada negra escandinava de tamaño medio de dos plantas con revestimiento de aglomerado de cemento y tejado a dos aguas
Imagen de fachada negra escandinava de tamaño medio de dos plantas con revestimiento de aglomerado de cemento y tejado a dos aguas
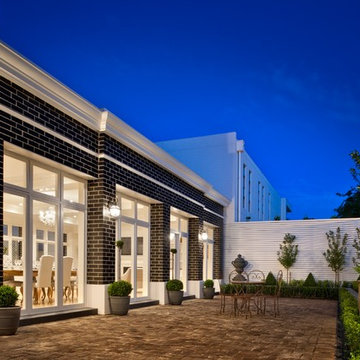
Client: Genworth Homes
Architect/Building Designer: Chris Diamantis
Builder: Genworth Construction
Bricklayer: Holdfast Bricklayers
Bricks Used: Apollo
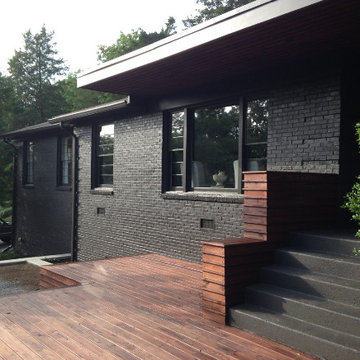
With years of experience in the Nashville area, Blackstone Painters offers professional quality to your average homeowner, general contractor, and investor. Blackstone Painters provides a skillful job, one that has preserved and improved the look and value of many homes and businesses. Whether your project is an occupied living space, new construction, remodel, or renovation, Blackstone Painters will make your project stand out from the rest. We specialize in interior and exterior painting. We also offer faux finishing and environmentally safe VOC paints. Serving Nashville, Davidson County and Williamson County.
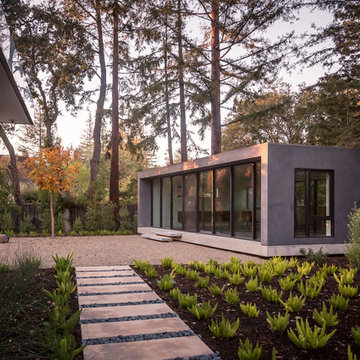
Atherton has many large substantial homes - our clients purchased an existing home on a one acre flag-shaped lot and asked us to design a new dream home for them. The result is a new 7,000 square foot four-building complex consisting of the main house, six-car garage with two car lifts, pool house with a full one bedroom residence inside, and a separate home office /work out gym studio building. A fifty-foot swimming pool was also created with fully landscaped yards.
Given the rectangular shape of the lot, it was decided to angle the house to incoming visitors slightly so as to more dramatically present itself. The house became a classic u-shaped home but Feng Shui design principals were employed directing the placement of the pool house to better contain the energy flow on the site. The main house entry door is then aligned with a special Japanese red maple at the end of a long visual axis at the rear of the site. These angles and alignments set up everything else about the house design and layout, and views from various rooms allow you to see into virtually every space tracking movements of others in the home.
The residence is simply divided into two wings of public use, kitchen and family room, and the other wing of bedrooms, connected by the living and dining great room. Function drove the exterior form of windows and solid walls with a line of clerestory windows which bring light into the middle of the large home. Extensive sun shadow studies with 3D tree modeling led to the unorthodox placement of the pool to the north of the home, but tree shadow tracking showed this to be the sunniest area during the entire year.
Sustainable measures included a full 7.1kW solar photovoltaic array technically making the house off the grid, and arranged so that no panels are visible from the property. A large 16,000 gallon rainwater catchment system consisting of tanks buried below grade was installed. The home is California GreenPoint rated and also features sealed roof soffits and a sealed crawlspace without the usual venting. A whole house computer automation system with server room was installed as well. Heating and cooling utilize hot water radiant heated concrete and wood floors supplemented by heat pump generated heating and cooling.
A compound of buildings created to form balanced relationships between each other, this home is about circulation, light and a balance of form and function.
Photo by John Sutton Photography.
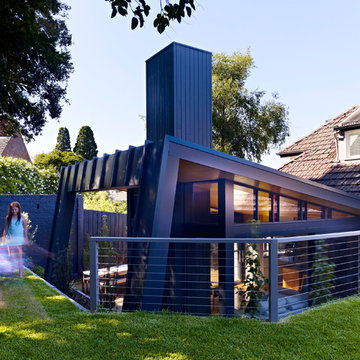
Rhiannon Slatter
Foto de fachada negra actual grande de dos plantas con revestimiento de metal
Foto de fachada negra actual grande de dos plantas con revestimiento de metal
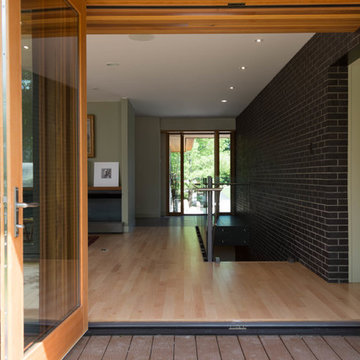
Stephani Buchman
Modelo de fachada negra actual de tamaño medio de una planta con revestimiento de ladrillo y tejado a cuatro aguas
Modelo de fachada negra actual de tamaño medio de una planta con revestimiento de ladrillo y tejado a cuatro aguas
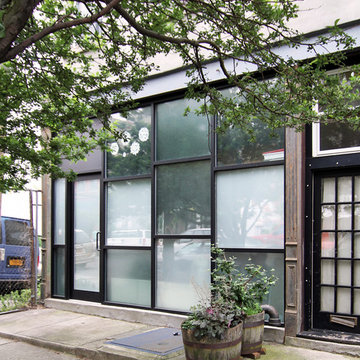
Diseño de fachada negra actual de tamaño medio de dos plantas con revestimiento de vidrio
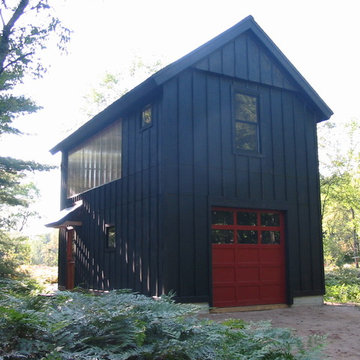
The boat barn is for winter boat storage and a home base for summer sailing and kayaking. The lower floor contains the garage and the second floor is an open studio with kitchenette, dining area, living area, and bedroom.
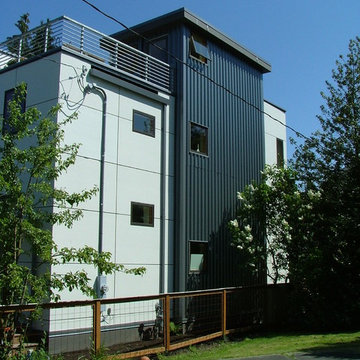
This project was built on spec and pushed for affordable sustainability without compromising a clean modern design that balanced visual warmth with performance and economic efficiency. The project achieved far more points than was required to gain a 5-star builtgreen rating. The design was based around a small footprint that was located over the existing cottage and utilized structural insulated panels, radiant floor heat, low/no VOC finishes and many other green building strategies.

Modern twist on the classic A-frame profile. This multi-story Duplex has a striking façade that juxtaposes large windows against organic and industrial materials. Built by Mast & Co Design/Build features distinguished asymmetrical architectural forms which accentuate the contemporary design that flows seamlessly from the exterior to the interior.

Imagen de fachada de casa negra y negra actual grande de una planta con revestimiento de aglomerado de cemento, tejado a dos aguas y tejado de metal

What started as a kitchen and two-bathroom remodel evolved into a full home renovation plus conversion of the downstairs unfinished basement into a permitted first story addition, complete with family room, guest suite, mudroom, and a new front entrance. We married the midcentury modern architecture with vintage, eclectic details and thoughtful materials.

Diseño de fachada de casa negra y marrón actual grande de dos plantas con revestimiento de metal, tejado a dos aguas y tejado de teja de barro
11.250 ideas para fachadas negras y rosas
4
