168 ideas para fachadas negras
Filtrar por
Presupuesto
Ordenar por:Popular hoy
1 - 20 de 168 fotos
Artículo 1 de 3

Foto de fachada de casa negra moderna grande de dos plantas con revestimiento de madera, tejado plano, tejado de metal y panel y listón

A classic San Diego Backyard Staple! Our clients were looking to match their existing homes "Craftsman" aesthetic while utilizing their construction budget as efficiently as possible. At 956 s.f. (2 Bed: 2 Bath w/ Open Concept Kitchen/Dining) our clients were able to see their project through for under $168,000! After a comprehensive Design, Permitting & Construction process the Nicholas Family is now renting their ADU for $2,500.00 per month.

The modern materials revitalize the 100-year old house while respecting the historic shape and vernacular of the area.
Diseño de fachada de casa negra y negra minimalista pequeña de dos plantas con revestimiento de metal, tejado a cuatro aguas, tejado de metal y panel y listón
Diseño de fachada de casa negra y negra minimalista pequeña de dos plantas con revestimiento de metal, tejado a cuatro aguas, tejado de metal y panel y listón

Interior and Exterior Renovations to existing HGTV featured Tiny Home. We modified the exterior paint color theme and painted the interior of the tiny home to give it a fresh look. The interior of the tiny home has been decorated and furnished for use as an AirBnb space. Outdoor features a new custom built deck and hot tub space.

Diseño de fachada de casa blanca y negra nórdica pequeña de dos plantas con revestimiento de aglomerado de cemento, tejado a dos aguas, tejado de teja de madera y panel y listón

Ejemplo de fachada de casa pareada negra y negra contemporánea de tamaño medio de dos plantas con revestimiento de madera, tejado a dos aguas, tejado de teja de barro y panel y listón
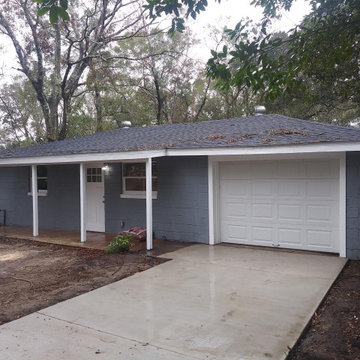
brand new driveway to go with a brand new house!
Modelo de fachada de casa azul y negra tradicional pequeña de una planta con tejado a cuatro aguas y tejado de teja de madera
Modelo de fachada de casa azul y negra tradicional pequeña de una planta con tejado a cuatro aguas y tejado de teja de madera
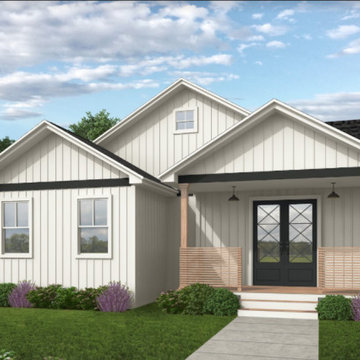
White with black trim modern farmhouse exterior with white washed wood railing, black front door, farmhouse pendants, and vertical siding.
Foto de fachada de casa blanca y negra de estilo de casa de campo de tamaño medio de una planta con revestimiento de aglomerado de cemento, tejado a dos aguas, tejado de teja de madera y panel y listón
Foto de fachada de casa blanca y negra de estilo de casa de campo de tamaño medio de una planta con revestimiento de aglomerado de cemento, tejado a dos aguas, tejado de teja de madera y panel y listón
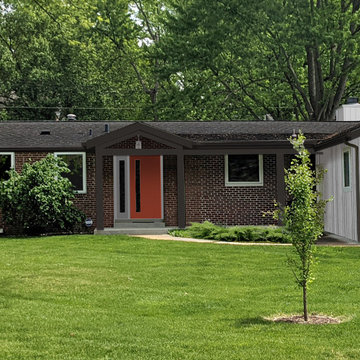
Working with the existing brick to update the garage facade and modernize the front entry.
Modelo de fachada de casa blanca y negra retro de tamaño medio de una planta con revestimiento de ladrillo, tejado a dos aguas, tejado de teja de madera y panel y listón
Modelo de fachada de casa blanca y negra retro de tamaño medio de una planta con revestimiento de ladrillo, tejado a dos aguas, tejado de teja de madera y panel y listón
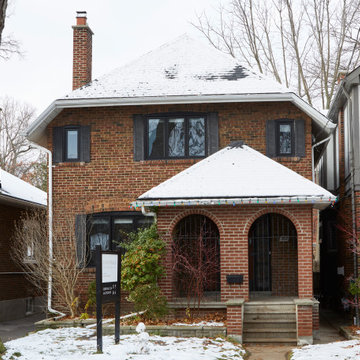
A gentle update to the exterior with the installation of new black windows and a custom wood front entry door.
Imagen de fachada de casa roja y negra clásica renovada de tamaño medio de dos plantas con revestimiento de ladrillo y tejado de teja de madera
Imagen de fachada de casa roja y negra clásica renovada de tamaño medio de dos plantas con revestimiento de ladrillo y tejado de teja de madera
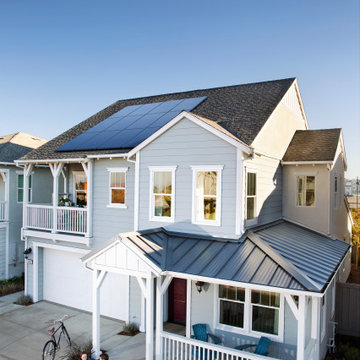
EnergyPal helps you create a sustainable eco minded home with the installation of solar energy and battery systems. This home features very sleek and beautiful SunPower solar panels on a composition shingle roof installed with low profile mounting. This model home is in California, though we've helped many homeowners across the USA in AZ, CA, CO, CT, IL, MA, NJ, NV, NY, TX, and others areas with similar solar energy system installations, and unbeatable pricing and top quality.
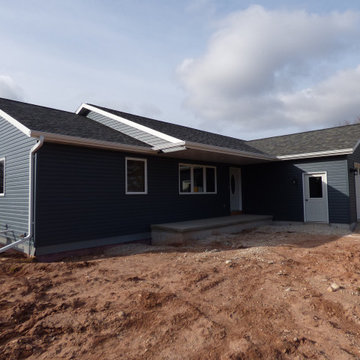
Diseño de fachada de casa azul y negra tradicional de tamaño medio de una planta con revestimiento de vinilo, tejado a dos aguas, tejado de teja de madera y tablilla
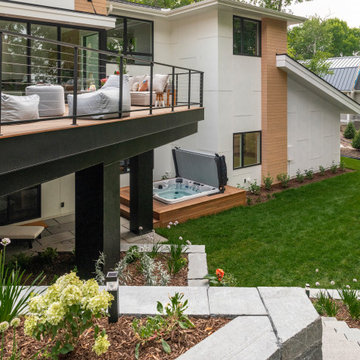
Modelo de fachada de casa blanca y negra moderna grande a niveles con revestimientos combinados, tejado plano, tejado de varios materiales y panel y listón

An extension and renovation to a timber bungalow built in the early 1900s in Shenton Park, Western Australia.
Budget $300,000 to $500,000.
The original house is characteristic of the suburb in which it is located, developed during the period 1900 to 1939. A Precinct Policy guides development, to preserve and enhance the established neighbourhood character of Shenton Park.
With south facing rear, one of the key aspects of the design was to separate the new living / kitchen space from the original house with a courtyard - to allow northern light to the main living spaces. The courtyard also provides cross ventilation and a great connection with the garden. This is a huge change from the original south facing kitchen and meals, which was not only very small, but quite dark and gloomy.
Another key design element was to increase the connection with the garden. Despite the beautiful backyard and leafy suburb, the original house was completely cut off from the garden. Now you can see the backyard the moment you step in the front door, and the courtyard breaks the journey as you move through the central corridor of the home to the new kitchen and living area. The entire interior of the home is light and bright.
The rear elevation is contemporary, and provides a definite contrast to the original house, but doesn't feel out of place. There is a connection in the architecture between the old and new - for example, in the scale, in the materials, in the pitch of the roof.
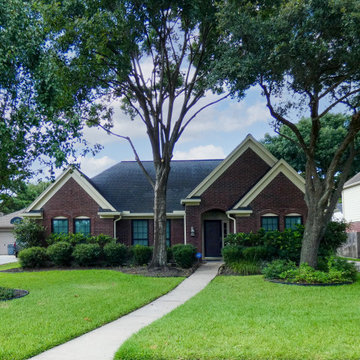
Overall the siding on this home was in pretty good shape so we replaced some of the fascia and soffits and rotten trim, then we repainted the house in Sherwin WIlliams paints and finally we installed color matched gutters.

Just a few miles south of the Deer Valley ski resort is Brighton Estates, a community with summer vehicle access that requires a snowmobile or skis in the winter. This tiny cabin is just under 1000 SF of conditioned space and serves its outdoor enthusiast family year round. No space is wasted and the structure is designed to stand the harshest of storms.
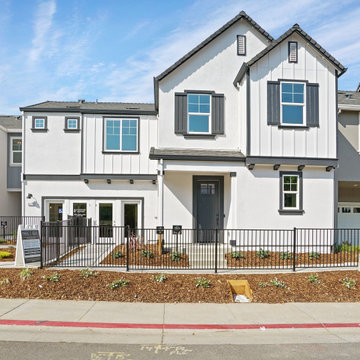
New Homes in Sacramento starting in the 400's. Models now open
Imagen de fachada de casa blanca y negra de estilo americano de tamaño medio de dos plantas con revestimiento de estuco, tejado a dos aguas, tejado de teja de madera y panel y listón
Imagen de fachada de casa blanca y negra de estilo americano de tamaño medio de dos plantas con revestimiento de estuco, tejado a dos aguas, tejado de teja de madera y panel y listón

This custom modern Farmhouse plan boast a bonus room over garage with vaulted entry.
Ejemplo de fachada de casa blanca y negra campestre grande de una planta con revestimiento de madera, tejado a dos aguas, tejado de varios materiales y panel y listón
Ejemplo de fachada de casa blanca y negra campestre grande de una planta con revestimiento de madera, tejado a dos aguas, tejado de varios materiales y panel y listón

The rear balcony is lined with cedar to provide a warm contrast to the dark metal cladding.
Diseño de fachada de casa negra y negra moderna pequeña de dos plantas con revestimiento de metal, tejado de un solo tendido, tejado de metal y panel y listón
Diseño de fachada de casa negra y negra moderna pequeña de dos plantas con revestimiento de metal, tejado de un solo tendido, tejado de metal y panel y listón
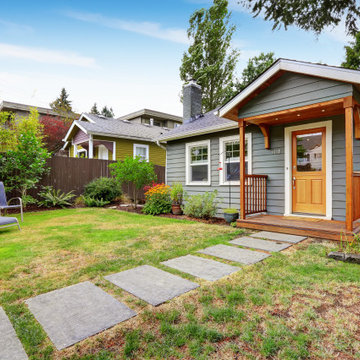
A classic San Diego Backyard Staple! Our clients were looking to match their existing homes "Craftsman" aesthetic while utilizing their construction budget as efficiently as possible. At 956 s.f. (2 Bed: 2 Bath w/ Open Concept Kitchen/Dining) our clients were able to see their project through for under $168,000! After a comprehensive Design, Permitting & Construction process the Nicholas Family is now renting their ADU for $2,500.00 per month.
168 ideas para fachadas negras
1