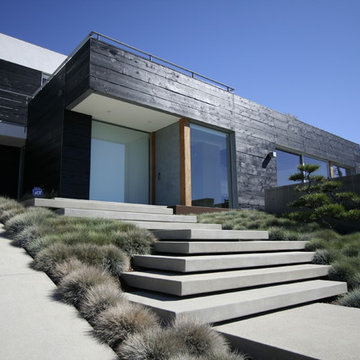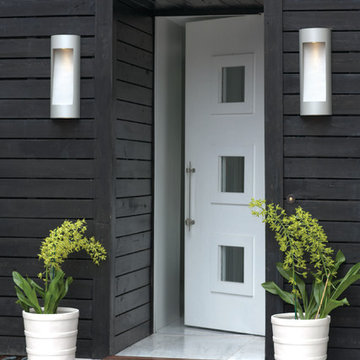3.531 ideas para fachadas negras modernas
Filtrar por
Presupuesto
Ordenar por:Popular hoy
61 - 80 de 3531 fotos
Artículo 1 de 3
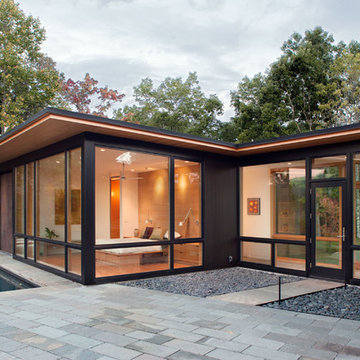
This modern lake house is located in the foothills of the Blue Ridge Mountains. The residence overlooks a mountain lake with expansive mountain views beyond. The design ties the home to its surroundings and enhances the ability to experience both home and nature together. The entry level serves as the primary living space and is situated into three groupings; the Great Room, the Guest Suite and the Master Suite. A glass connector links the Master Suite, providing privacy and the opportunity for terrace and garden areas.
Won a 2013 AIANC Design Award. Featured in the Austrian magazine, More Than Design. Featured in Carolina Home and Garden, Summer 2015.

The modern materials revitalize the 100-year old house while respecting the historic shape and vernacular of the area.
Diseño de fachada de casa negra y negra minimalista pequeña de dos plantas con revestimiento de metal, tejado a cuatro aguas, tejado de metal y panel y listón
Diseño de fachada de casa negra y negra minimalista pequeña de dos plantas con revestimiento de metal, tejado a cuatro aguas, tejado de metal y panel y listón
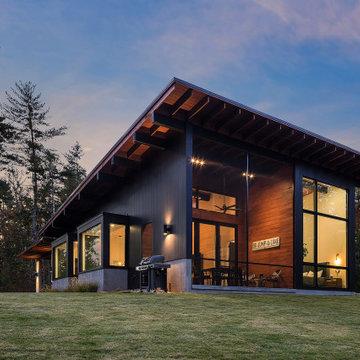
Vertical Artisan ship lap siding is complemented by and assortment or exposed architectural concrete accent
Foto de fachada de casa negra y negra minimalista pequeña de una planta con revestimientos combinados, tejado de un solo tendido y tejado de metal
Foto de fachada de casa negra y negra minimalista pequeña de una planta con revestimientos combinados, tejado de un solo tendido y tejado de metal

The Guemes Island cabin is designed with a SIPS roof and foundation built with ICF. The exterior walls are highly insulated to bring the home to a new passive house level of construction. The highly efficient exterior envelope of the home helps to reduce the amount of energy needed to heat and cool the home, thus creating a very comfortable environment in the home.
Design by: H2D Architecture + Design
www.h2darchitects.com
Photos: Chad Coleman Photography
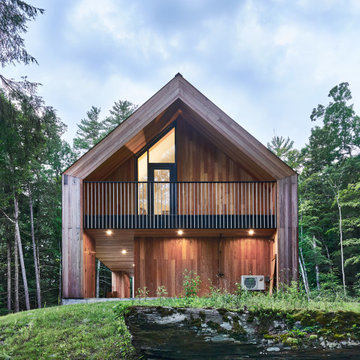
Foto de fachada de casa negra y negra minimalista de una planta con revestimiento de madera y tejado de metal
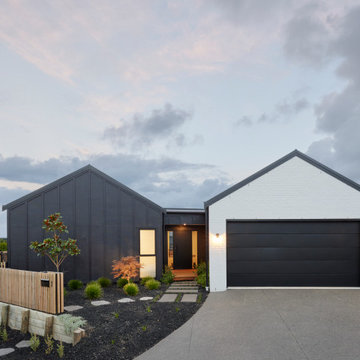
Diseño de fachada de casa negra y negra moderna de tamaño medio de una planta con revestimiento de ladrillo, tejado a dos aguas, tejado de metal y panel y listón

Deck view of major renovation project at Lake Lemon in Unionville, IN - HAUS | Architecture For Modern Lifestyles - Christopher Short - Derek Mills - WERK | Building Modern
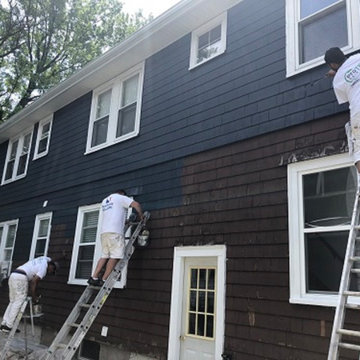
Another shot of the ProTEK painters hard at work. From this angle you get an even better idea of the difference the new black color makes to the house. On the right-hand side, just above the window, you can see some damage/weathering to the wall. The team will finish these repairs, with methods and material appropriate to the damage and siding type, before painting the area. This ensures the paint adheres to the wall.

ホームシアターリビングを持つ住宅 撮影 岡本公二
Foto de fachada de casa negra minimalista grande de dos plantas con tejado de un solo tendido y tejado de metal
Foto de fachada de casa negra minimalista grande de dos plantas con tejado de un solo tendido y tejado de metal
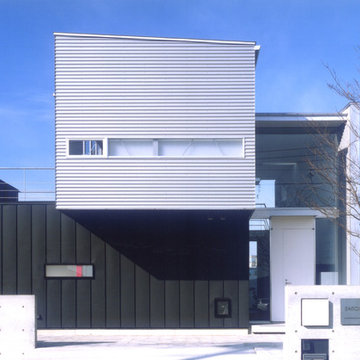
黒い箱の上にシルバーの箱が乗ったような外観。
Photo by 吉田誠
Diseño de fachada de casa negra moderna de tamaño medio de dos plantas con revestimiento de metal, tejado de metal y tejado de un solo tendido
Diseño de fachada de casa negra moderna de tamaño medio de dos plantas con revestimiento de metal, tejado de metal y tejado de un solo tendido
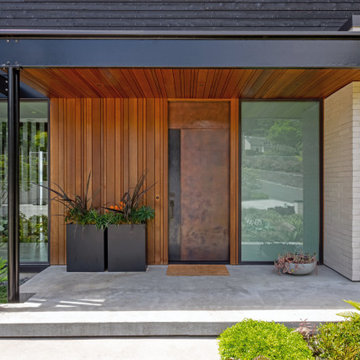
Ejemplo de fachada de casa negra moderna de tamaño medio de tres plantas con revestimiento de madera, tejado de un solo tendido y tejado de metal
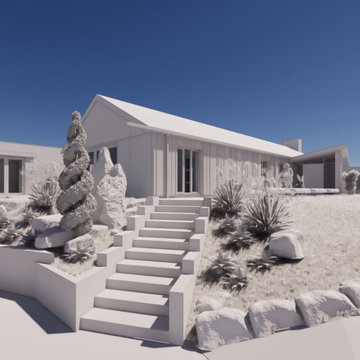
The new owners of this Sussex property wanted to completely change the external and internal image of a classic single storey rectangular brick bungalow. We worked with our clients to give them an extension that was fully glazed allowing a more direct link with the garden and the wow factor that they wanted.
The external elevations were transformed with a new entrance hall and canopy. All the walls were to be clad in charred timber boarding to give the elevations a sharp modern feel.
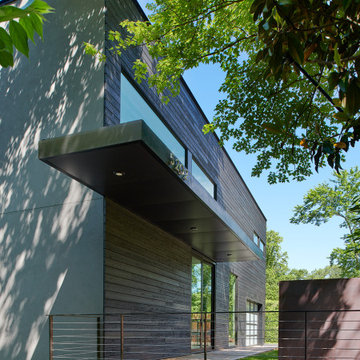
Project Overview:
(via Architectural Record) The four-story house was designed to fit into the compact site on the footprint of a pre-existing house that was razed because it was structurally unsound. Architect Robert Gurney designed the four-bedroom, three-bathroom house to appear to be two-stories when viewed from the street. At the rear, facing the Potomac River, the steep grade allowed the architect to add two additional floors below the main house with minimum intrusion into the wooded site. The house is anchored by two concrete end walls, extending the four-story height. Wood framed walls clad in charred Shou Sugi Ban connect the two concrete walls on the street side of the house while the rear elevation, facing southwest, is largely glass.
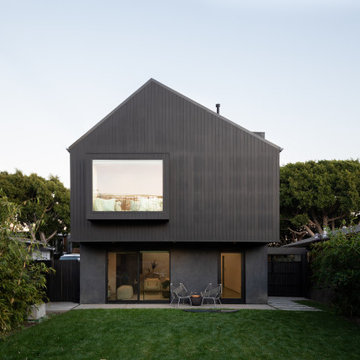
Inspired by adventurous clients, this 2,500 SF home juxtaposes a stacked geometric exterior with a bright, volumetric interior in a low-impact, alternative approach to suburban housing.
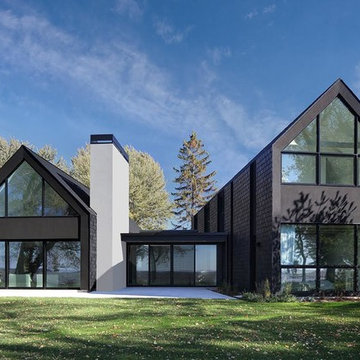
Foto de fachada de casa negra moderna de tamaño medio de dos plantas con revestimiento de madera
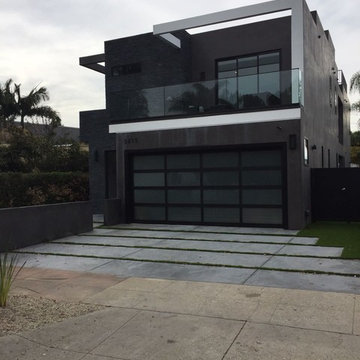
Ejemplo de fachada de casa negra moderna grande de dos plantas con revestimientos combinados, tejado plano y tejado de varios materiales
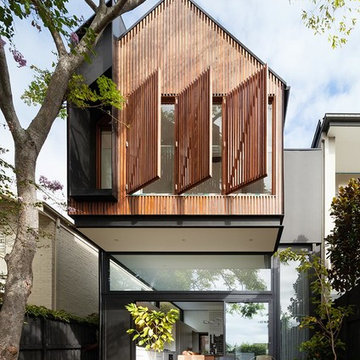
Alterations and additions to existing terrace house, Randwick, Sydney by Day Bukh Architects
Internal finished 2014. External completed mid 2015
Sustainability Features:
- passive solar design
- low e glass
- water saving devices
- high levels of insulation
- led lighting
- renewable timbers
- low impact fibre cement
- recycled brick
- cooling gardens
- energy efficient appliances and water saving devices
- solar voltaic cells for power
- rainwater collection for reuse
- indigenous landscaping
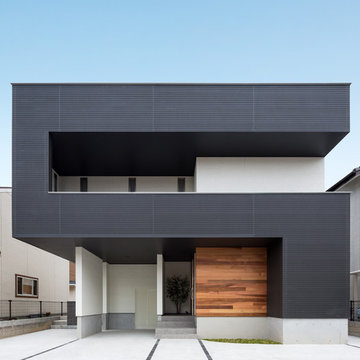
photo :ブリッツ・スタジオ 石井紀久
Foto de fachada negra moderna de dos plantas con tejado plano
Foto de fachada negra moderna de dos plantas con tejado plano
3.531 ideas para fachadas negras modernas
4
