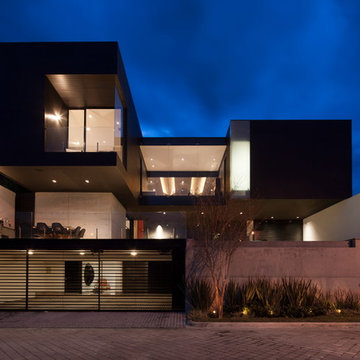1.274 ideas para fachadas negras de tres plantas
Filtrar por
Presupuesto
Ordenar por:Popular hoy
81 - 100 de 1274 fotos
Artículo 1 de 3
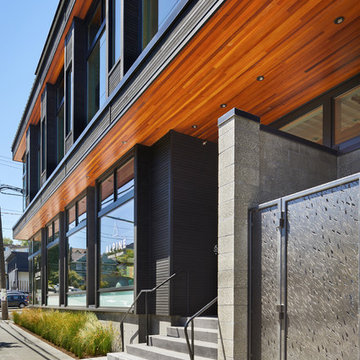
An urban loft building and one of the most energy-efficient buildings in Seattle.
Foto de fachada negra minimalista grande de tres plantas con revestimiento de madera
Foto de fachada negra minimalista grande de tres plantas con revestimiento de madera
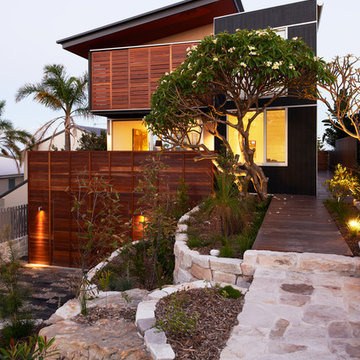
An entry way sidles alongside the house on flagstones and decking, beside a tiered native garden and drystone walls
Photography Roger D'Souza
Imagen de fachada negra actual de tamaño medio de tres plantas con revestimiento de madera y tejado de un solo tendido
Imagen de fachada negra actual de tamaño medio de tres plantas con revestimiento de madera y tejado de un solo tendido

Diseño de fachada de casa negra y negra rural grande de tres plantas con revestimiento de madera, tejado a cuatro aguas, tejado de teja de madera y panel y listón
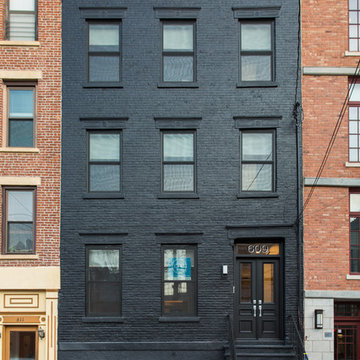
When this non-descript three-story brick row house was purchased by the client, it was stripped completely bare. The owner sought to add additional space, which was achieved by extending the rear of the home by a full 16 feet on the parlor, second and third levels. This not only provided roomier living spaces indoors, it created the opportunity to outfit each reconfigured floor with identical balconies. These outcroppings, finished with matte black railings and full NanaWall folding glass doors, provide the ideal outdoor space for relaxing and entertaining, while creating a harmonious uniformity to the rear façade.
A Grand ARDA for Renovation Design goes to
Dixon Projects
Design: Dixon Projects
From: New York, New York

Martis Camp Realty
Ejemplo de fachada de casa negra contemporánea grande de tres plantas con revestimientos combinados y tejado plano
Ejemplo de fachada de casa negra contemporánea grande de tres plantas con revestimientos combinados y tejado plano
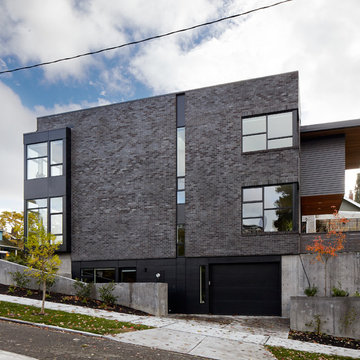
The garage is tucked under the house, and an exterior entry at the lower floor leads to a playroom and guest suite that may be converted to an accessory dwelling unit. Cantilevering floor and roof covers rear deck.
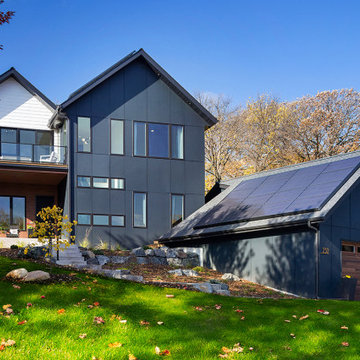
Modern two-story home with green, energy-efficient add-ons for our young family.
Imagen de fachada de casa negra minimalista grande de tres plantas con revestimientos combinados y panel y listón
Imagen de fachada de casa negra minimalista grande de tres plantas con revestimientos combinados y panel y listón
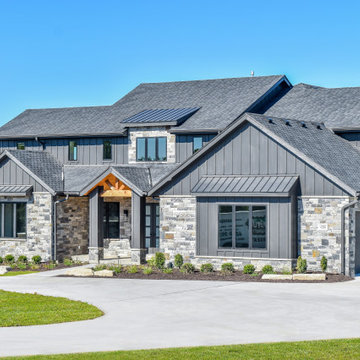
Black Horse | Ashlar features varying grays and charcoals, with a hint of copper, creating a unique and stunning appearance. The Ashlar Collection offers a wide variety of natural colors and appearances for project styles ranging from contemporary to modern farmhouse.
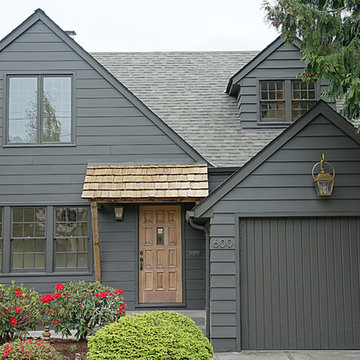
Modern Tudor/Storybook home in Portland, OR.
Imagen de fachada de casa negra clásica renovada de tamaño medio de tres plantas con revestimiento de aglomerado de cemento, tejado a dos aguas y tejado de teja de madera
Imagen de fachada de casa negra clásica renovada de tamaño medio de tres plantas con revestimiento de aglomerado de cemento, tejado a dos aguas y tejado de teja de madera
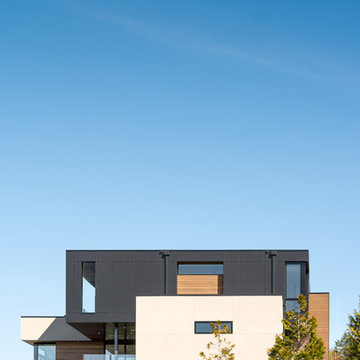
Andrew Pogue Photography
Modelo de fachada negra actual grande de tres plantas con revestimiento de estuco y tejado plano
Modelo de fachada negra actual grande de tres plantas con revestimiento de estuco y tejado plano
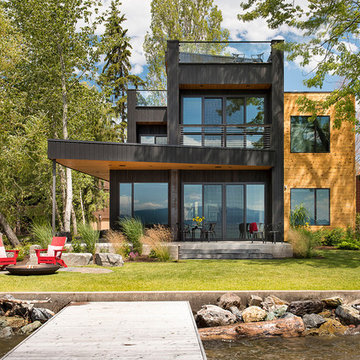
Ejemplo de fachada negra actual extra grande de tres plantas con tejado plano y revestimiento de madera
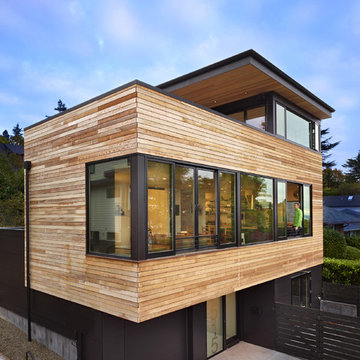
A new Seattle modern house designed by chadbourne + doss architects houses a couple and their 18 bicycles. 3 floors connect indoors and out and provide panoramic views of Lake Washington.
photo by Benjamin Benschneider
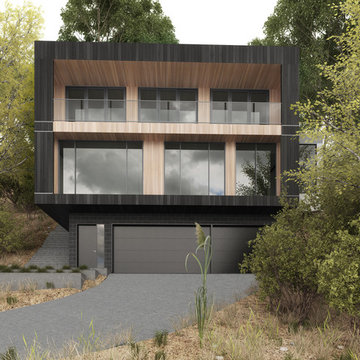
Modelo de fachada negra moderna grande de tres plantas con revestimiento de madera
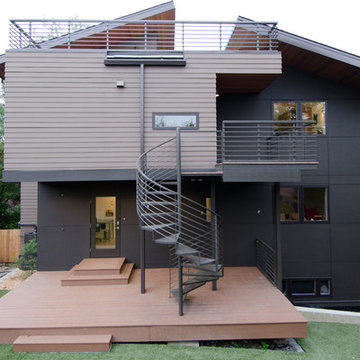
A Northwest Modern, 5-Star Builtgreen, energy efficient, panelized, custom residence using western red cedar for siding and soffits.
photographs by Miguel Edwards
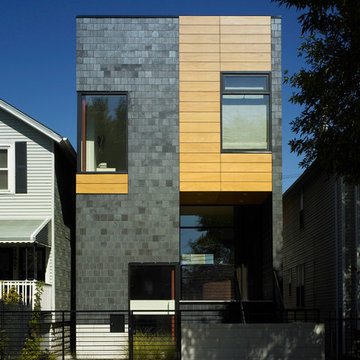
Imagen de fachada negra minimalista de tamaño medio de tres plantas con revestimiento de ladrillo
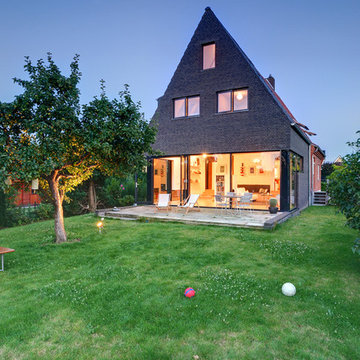
Johannes Kottjé
Ejemplo de fachada negra contemporánea de tamaño medio de tres plantas con revestimiento de piedra y tejado a dos aguas
Ejemplo de fachada negra contemporánea de tamaño medio de tres plantas con revestimiento de piedra y tejado a dos aguas

The artfully designed Boise Passive House is tucked in a mature neighborhood, surrounded by 1930’s bungalows. The architect made sure to insert the modern 2,000 sqft. home with intention and a nod to the charm of the adjacent homes. Its classic profile gleams from days of old while bringing simplicity and design clarity to the façade.
The 3 bed/2.5 bath home is situated on 3 levels, taking full advantage of the otherwise limited lot. Guests are welcomed into the home through a full-lite entry door, providing natural daylighting to the entry and front of the home. The modest living space persists in expanding its borders through large windows and sliding doors throughout the family home. Intelligent planning, thermally-broken aluminum windows, well-sized overhangs, and Selt external window shades work in tandem to keep the home’s interior temps and systems manageable and within the scope of the stringent PHIUS standards.
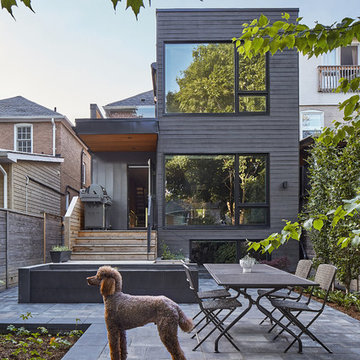
Photography: Nanne Springer
Diseño de fachada negra escandinava de tres plantas con tejado plano
Diseño de fachada negra escandinava de tres plantas con tejado plano
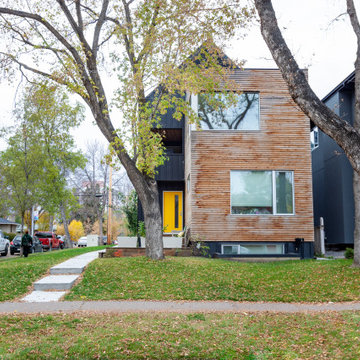
Modelo de fachada de casa bifamiliar negra contemporánea de tamaño medio de tres plantas con tejado a dos aguas, tejado de metal y revestimientos combinados
1.274 ideas para fachadas negras de tres plantas
5
