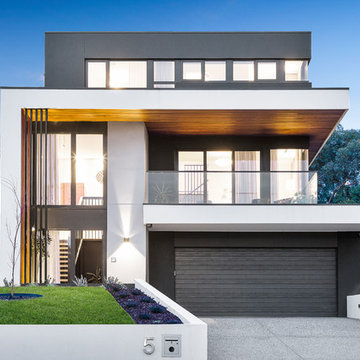1.274 ideas para fachadas negras de tres plantas
Filtrar por
Presupuesto
Ordenar por:Popular hoy
201 - 220 de 1274 fotos
Artículo 1 de 3
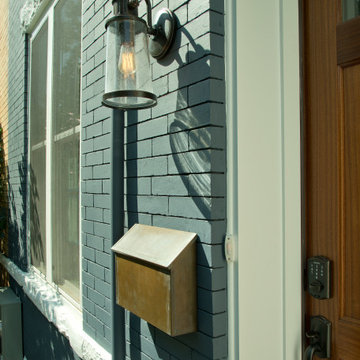
We completely restored the front and back of the home including tuck pointing the brick and a new exterior paint job.
Foto de fachada de casa pareada negra moderna de tamaño medio de tres plantas con revestimiento de ladrillo
Foto de fachada de casa pareada negra moderna de tamaño medio de tres plantas con revestimiento de ladrillo

If quality is a necessity, comfort impresses and style excites you, then JACK offers the epitome of modern luxury living. The combination of singularly skilled architects, contemporary interior designers and quality builders will come together to create this elegant collection of superior inner city townhouses.
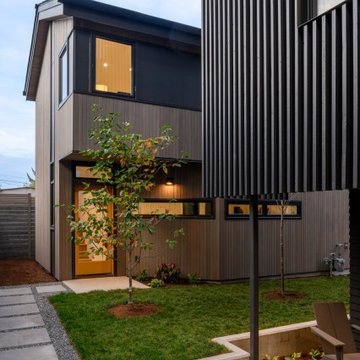
Diseño de fachada de casa negra y gris contemporánea de tamaño medio de tres plantas con revestimientos combinados, tejado a dos aguas y tejado de teja de madera

The remodelling and extension of a terraced Victorian house in west London. The extension was achieved by using Permitted Development Rights after the previous owner had failed to gain planning consent for a smaller extension. The house was extended at both ground and roof levels.
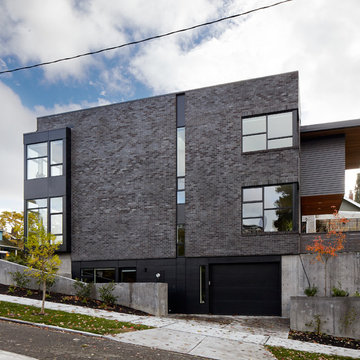
The garage is tucked under the house, and an exterior entry at the lower floor leads to a playroom and guest suite that may be converted to an accessory dwelling unit. Cantilevering floor and roof covers rear deck.
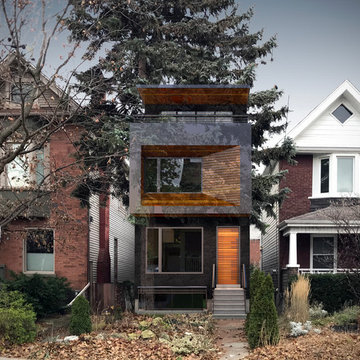
Modern Addition
Modelo de fachada de casa negra minimalista pequeña de tres plantas con revestimiento de madera, tejado plano y tejado de varios materiales
Modelo de fachada de casa negra minimalista pequeña de tres plantas con revestimiento de madera, tejado plano y tejado de varios materiales
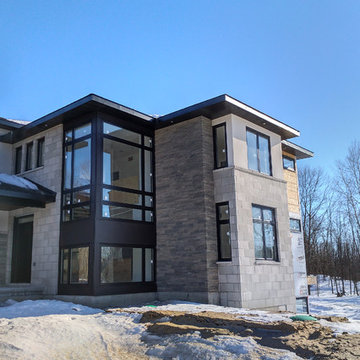
Stunning modern home! We installed 4x10' James Hardie Cement Fiber Board Panels in Black. Installed on the front, back and master suite porches is a LUX Architectural Panel (in Teak), which looks like wood, but it's a contemporary steel cladding!
For an added eliminate in the design, some LUX was also installed on the back wall.
To tie the house all together, the soffit and fascia were done in black aluminum along with the seamless eavestrough!
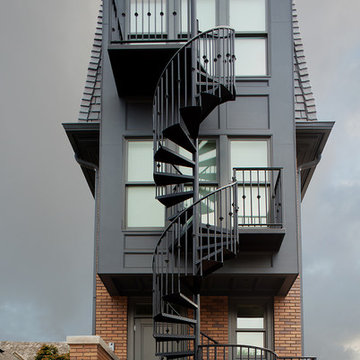
Work Program Architects
Modelo de fachada negra contemporánea de tamaño medio de tres plantas con revestimiento de ladrillo y escaleras
Modelo de fachada negra contemporánea de tamaño medio de tres plantas con revestimiento de ladrillo y escaleras
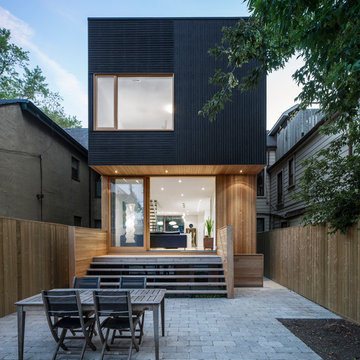
Steven Evans Photography
Modelo de fachada negra minimalista de tamaño medio de tres plantas con revestimiento de madera
Modelo de fachada negra minimalista de tamaño medio de tres plantas con revestimiento de madera
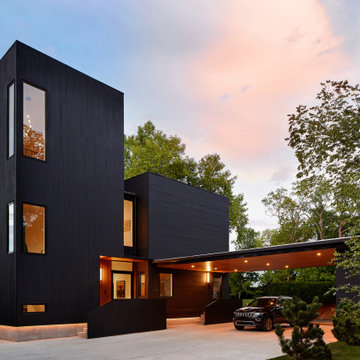
This Japanese-inspired, cubist modern architecture houses a family of eight with simple living areas and loads of storage. The homeowner has an eclectic taste using family heirlooms, travel relics, décor, artwork, mixed in with Scandinavian and European design.
Front door: Western Window pivot front door
Windows: Unilux
Siding: Hemlock with solid body stain
Roof: flat EPDM rubber
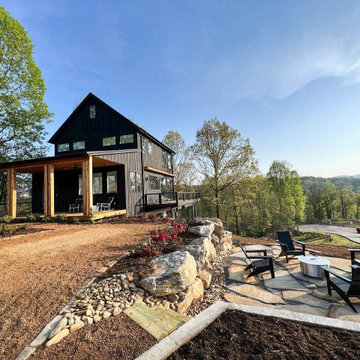
Situated in the elegant Olivette Agrihood of Asheville, NC, this breathtaking modern design has views of the French Broad River and Appalachian mountains beyond. With a minimum carbon footprint, this green home has everything you could want in a mountain dream home.

Positioned on the west, this porch, deck, and plunge pool apture the best of the afternoon light. A generous roof overhang provides shade to the master bedroom above.
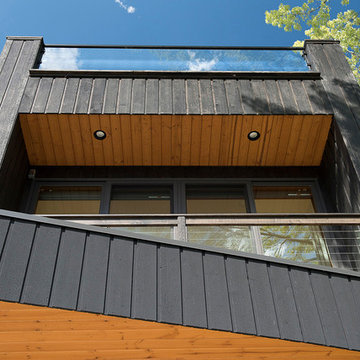
Modelo de fachada negra clásica renovada extra grande de tres plantas con revestimiento de madera y tejado plano
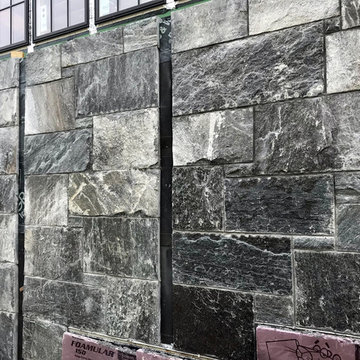
Naturally hand split glacier marble
Modelo de fachada negra contemporánea grande de tres plantas con revestimiento de piedra
Modelo de fachada negra contemporánea grande de tres plantas con revestimiento de piedra
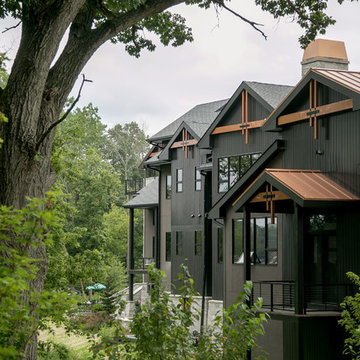
Lowell Custom Homes, Lake Geneva, Wi., Call it a Modern Contemporary Lodge or Post Modern Scottish architecture this home was a true collaboration between the homeowner, builder and architect. The homeowner had a vision and definite idea about how this home needed to function and from there the design evolved with impeccable detail for all of its simplicity. The entire home is accessible and includes an in-law apartment. S.Photography and Styling
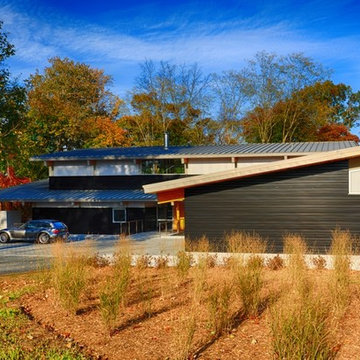
A Modern Swedish Farmhouse
Steve Buchanan Photography
Imagen de fachada negra minimalista grande de tres plantas con revestimiento de metal y tejado de un solo tendido
Imagen de fachada negra minimalista grande de tres plantas con revestimiento de metal y tejado de un solo tendido
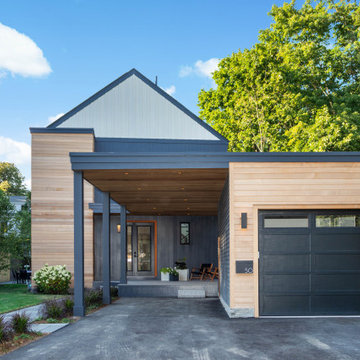
Street view of tasteful modern contemporary located on a narrow lot in Concord, MA.
Imagen de fachada de casa negra actual pequeña de tres plantas con revestimientos combinados, tejado a dos aguas y panel y listón
Imagen de fachada de casa negra actual pequeña de tres plantas con revestimientos combinados, tejado a dos aguas y panel y listón
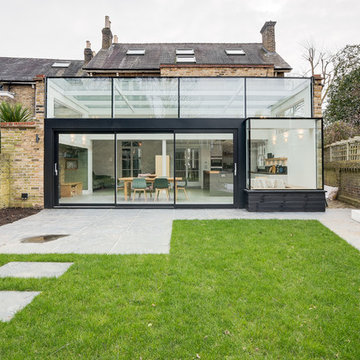
Glass box extension with further protruding glass box window seat. The inside and outside flow seamlessly thanks to the expansive sliding doors.
Ejemplo de fachada de casa negra contemporánea grande de tres plantas con revestimiento de madera, tejado plano y tejado de varios materiales
Ejemplo de fachada de casa negra contemporánea grande de tres plantas con revestimiento de madera, tejado plano y tejado de varios materiales
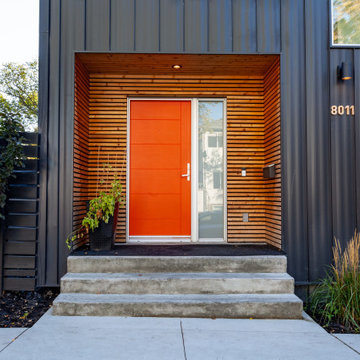
Diseño de fachada de casa bifamiliar negra moderna de tamaño medio de tres plantas con revestimiento de metal, tejado a dos aguas y tejado de metal
1.274 ideas para fachadas negras de tres plantas
11
