1.426 ideas para fachadas negras con tejado de varios materiales
Filtrar por
Presupuesto
Ordenar por:Popular hoy
121 - 140 de 1426 fotos
Artículo 1 de 3

Mountain Modern Exterior faced with Natural Stone and Wood Materials.
Foto de fachada de casa marrón y negra minimalista grande de una planta con revestimiento de piedra, tejado a dos aguas, tejado de varios materiales y panel y listón
Foto de fachada de casa marrón y negra minimalista grande de una planta con revestimiento de piedra, tejado a dos aguas, tejado de varios materiales y panel y listón
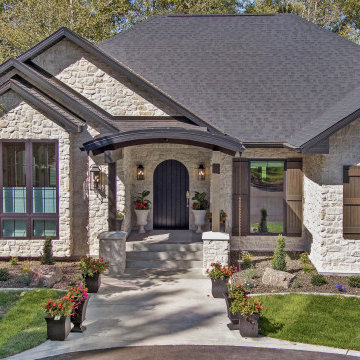
Front Exterior
Diseño de fachada de casa beige y negra grande de una planta con revestimiento de piedra y tejado de varios materiales
Diseño de fachada de casa beige y negra grande de una planta con revestimiento de piedra y tejado de varios materiales
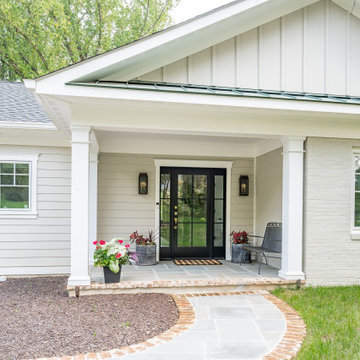
Custom remodel and build in the heart of Ruxton, Maryland. The foundation was kept and Eisenbrandt Companies remodeled the entire house with the design from Andy Niazy Architecture. A beautiful combination of painted brick and hardy siding, this home was built to stand the test of time. Accented with standing seam roofs and board and batten gambles. Custom garage doors with wood corbels. Marvin Elevate windows with a simplistic grid pattern. Blue stone walkway with old Carolina brick as its border. Versatex trim throughout.
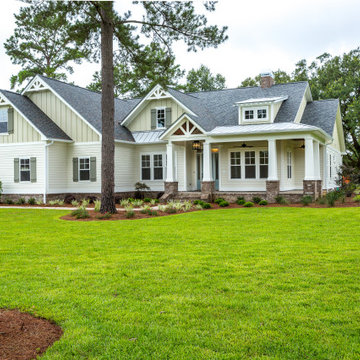
Custom two story home with board and batten siding.
Ejemplo de fachada de casa multicolor y negra clásica de tamaño medio de dos plantas con revestimientos combinados, tejado a dos aguas, tejado de varios materiales y panel y listón
Ejemplo de fachada de casa multicolor y negra clásica de tamaño medio de dos plantas con revestimientos combinados, tejado a dos aguas, tejado de varios materiales y panel y listón
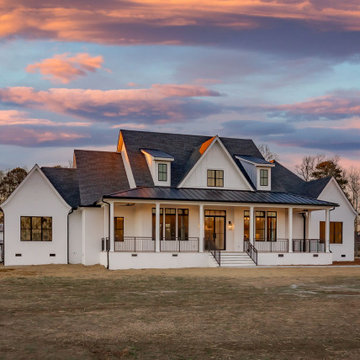
Martin New Construction Home
Diseño de fachada de casa blanca y negra campestre extra grande de dos plantas con revestimiento de ladrillo, tejado a cuatro aguas, tejado de varios materiales y panel y listón
Diseño de fachada de casa blanca y negra campestre extra grande de dos plantas con revestimiento de ladrillo, tejado a cuatro aguas, tejado de varios materiales y panel y listón

White limestone, slatted teak siding and black metal accents make this modern Denver home stand out!
Diseño de fachada de casa negra moderna extra grande de tres plantas con revestimiento de madera, tejado plano, tejado de varios materiales y tablilla
Diseño de fachada de casa negra moderna extra grande de tres plantas con revestimiento de madera, tejado plano, tejado de varios materiales y tablilla

Are you thinking of buying, building or updating a second home? We have worked with clients in Florida, Arizona, Wisconsin, Texas and Colorado, and we would love to collaborate with you on your home-away-from-home. Contact Kelly Guinaugh at 847-705-9569.

Diseño de fachada de casa negra y negra minimalista extra grande de tres plantas con revestimiento de ladrillo, tejado de varios materiales y panel y listón

A thoughtful, well designed 5 bed, 6 bath custom ranch home with open living, a main level master bedroom and extensive outdoor living space.
This home’s main level finish includes +/-2700 sf, a farmhouse design with modern architecture, 15’ ceilings through the great room and foyer, wood beams, a sliding glass wall to outdoor living, hearth dining off the kitchen, a second main level bedroom with on-suite bath, a main level study and a three car garage.
A nice plan that can customize to your lifestyle needs. Build this home on your property or ours.
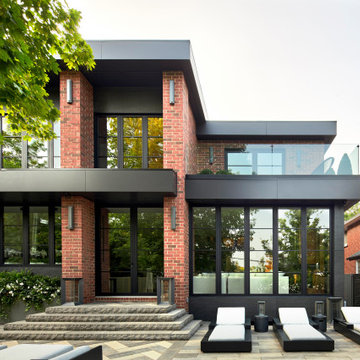
Ejemplo de fachada de casa multicolor y negra contemporánea de dos plantas con revestimiento de ladrillo, tejado plano y tejado de varios materiales

For the siding scope of work at this project we proposed the following labor and materials:
Tyvek House Wrap WRB
James Hardie Cement fiber siding and soffit
Metal flashing at head of windows/doors
Metal Z,H,X trim
Flashing tape
Caulking/spackle/sealant
Galvanized fasteners
Primed white wood trim
All labor, tools, and equipment to complete this scope of work.
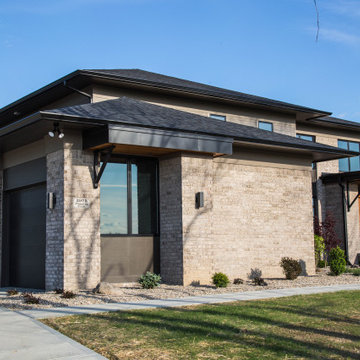
This modern update to the prairie-style creates an updated design that blends seamlessly with the nature that surrounds it.
Modelo de fachada de casa azul y negra minimalista grande de dos plantas con revestimiento de ladrillo, tejado plano, tejado de varios materiales y tablilla
Modelo de fachada de casa azul y negra minimalista grande de dos plantas con revestimiento de ladrillo, tejado plano, tejado de varios materiales y tablilla
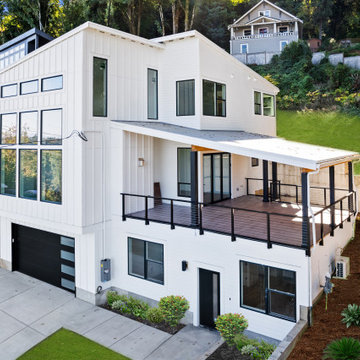
3 Story Hillside Home with ADU. With covered roof deck.
Modelo de fachada de casa blanca y negra moderna grande de tres plantas con revestimiento de aglomerado de cemento, tejado de un solo tendido, tejado de varios materiales y panel y listón
Modelo de fachada de casa blanca y negra moderna grande de tres plantas con revestimiento de aglomerado de cemento, tejado de un solo tendido, tejado de varios materiales y panel y listón
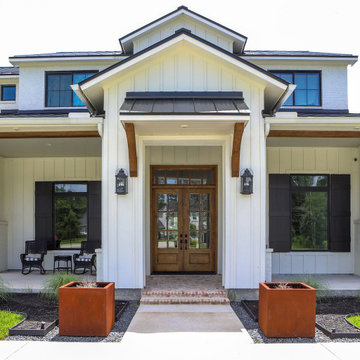
Foto de fachada de casa blanca y negra de estilo de casa de campo grande de dos plantas con ladrillo pintado, tejado a dos aguas, tejado de varios materiales y panel y listón
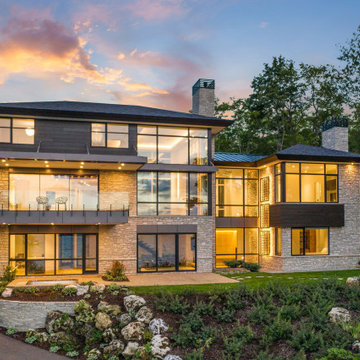
Nestled along the shore of Lake Michigan lies this modern and sleek outdoor living focused home. The intentional design of the home allows for views of the lake from all levels. The black trimmed floor-to-ceiling windows and overhead doors are subdivided into horizontal panes of glass, further reinforcing the modern aesthetic.
The rear of the home overlooks the calm waters of the lake and showcases an outdoor lover’s dream. The rear elevation highlights several gathering areas including a covered patio, hot tub, lakeside seating, and a large campfire space for entertaining.
This modern-style home features crisp horizontal lines and outdoor spaces that playfully offset the natural surrounding. Stunning mixed materials and contemporary design elements elevate this three-story home. Dark horinizoal siding and natural stone veneer are set against black windows and a dark hip roof with metal accents.

If you’re looking for a one-of-a-kind home, Modern Transitional style might be for you. This captivating Winston Heights home pays homage to traditional residential architecture using materials such as stone, wood, and horizontal siding while maintaining a sleek, modern, minimalist appeal with its huge windows and asymmetrical design. It strikes the perfect balance between luxury modern design and cozy, family friendly living. Located in inner-city Calgary, this beautiful, spacious home boasts a stunning covered entry, two-story windows showcasing a gorgeous foyer and staircase, a third-story loft area and a detached garage.

Modelo de fachada de casa gris y negra campestre grande de una planta con revestimiento de madera, tejado a dos aguas, tejado de varios materiales y panel y listón
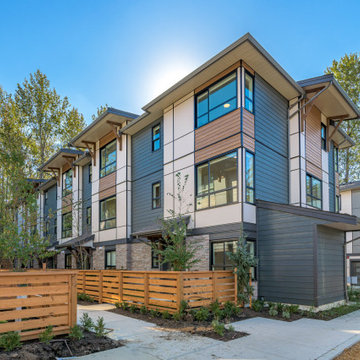
Townhome compex modern exterior
Modelo de fachada de casa pareada negra contemporánea pequeña de tres plantas con revestimiento de vinilo, tejado plano, tejado de varios materiales y panel y listón
Modelo de fachada de casa pareada negra contemporánea pequeña de tres plantas con revestimiento de vinilo, tejado plano, tejado de varios materiales y panel y listón
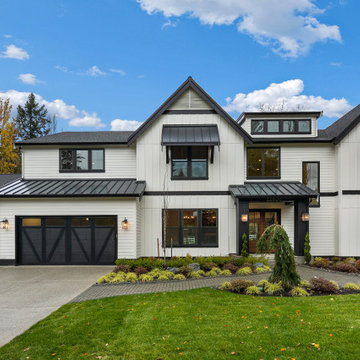
The Barbaro is a stunning modern farmhouse, combining the charm of rustic elements with sleek contemporary design. Its black-and-white color scheme creates a striking visual contrast that instantly catches the eye. The exterior showcases white sliding walls that provide a clean and crisp backdrop, while the black roofing and garage doors add a touch of modern sophistication.
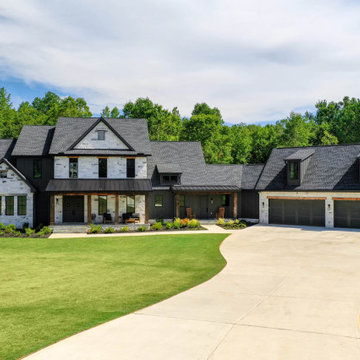
Foto de fachada de casa negra y negra minimalista extra grande de tres plantas con revestimiento de ladrillo, tejado de varios materiales y panel y listón
1.426 ideas para fachadas negras con tejado de varios materiales
7