300 ideas para fachadas negras con tejado de teja de barro
Filtrar por
Presupuesto
Ordenar por:Popular hoy
21 - 40 de 300 fotos
Artículo 1 de 3
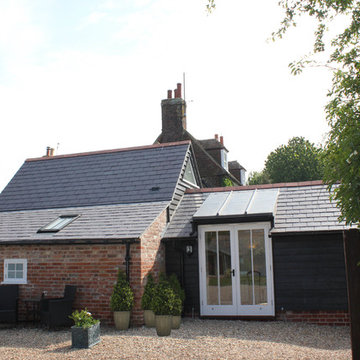
Exterior
Modelo de fachada de casa negra rural de tamaño medio de una planta con revestimiento de madera, tejado a dos aguas y tejado de teja de barro
Modelo de fachada de casa negra rural de tamaño medio de una planta con revestimiento de madera, tejado a dos aguas y tejado de teja de barro

Single-family urban home with detached 3-car garage and accessory dwelling unit (ADU) above
Modelo de fachada de casa negra y negra contemporánea grande de dos plantas con revestimiento de ladrillo, tejado a cuatro aguas y tejado de teja de barro
Modelo de fachada de casa negra y negra contemporánea grande de dos plantas con revestimiento de ladrillo, tejado a cuatro aguas y tejado de teja de barro

EXTERIOR. Our clients had lived in this barn conversion for a number of years but had not got around to updating it. The layout was slightly awkward and the entrance to the property was not obvious. There were dark terracotta floor tiles and a large amount of pine throughout, which made the property very orange!
On the ground floor we remodelled the layout to create a clear entrance, large open plan kitchen-dining room, a utility room, boot room and small bathroom.
We then replaced the floor, decorated throughout and introduced a new colour palette and lighting scheme.
In the master bedroom on the first floor, walls and a mezzanine ceiling were removed to enable the ceiling height to be enjoyed. New bespoke cabinetry was installed and again a new lighting scheme and colour palette introduced.

Modelo de fachada de casa pareada negra y negra actual de tamaño medio de dos plantas con revestimiento de madera, tejado a dos aguas, tejado de teja de barro y panel y listón
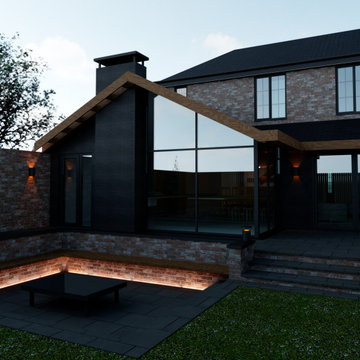
Modern, contrasting rear extension to traditional detached home near Newcastle Upon Tyne.
Foto de fachada de casa negra moderna grande de una planta con revestimiento de ladrillo, tejado a la holandesa y tejado de teja de barro
Foto de fachada de casa negra moderna grande de una planta con revestimiento de ladrillo, tejado a la holandesa y tejado de teja de barro
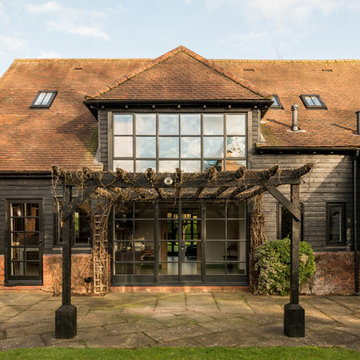
Conversion and renovation of a Grade II listed barn into a bright contemporary home
Diseño de fachada de casa negra campestre grande de dos plantas con revestimiento de madera, tejado a dos aguas y tejado de teja de barro
Diseño de fachada de casa negra campestre grande de dos plantas con revestimiento de madera, tejado a dos aguas y tejado de teja de barro
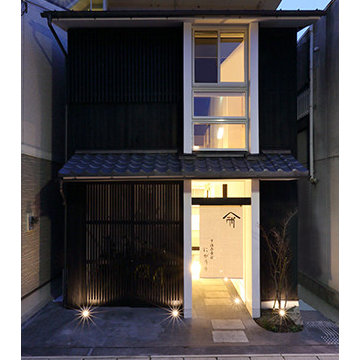
Ejemplo de fachada de casa negra asiática pequeña de dos plantas con revestimiento de madera, tejado a dos aguas y tejado de teja de barro
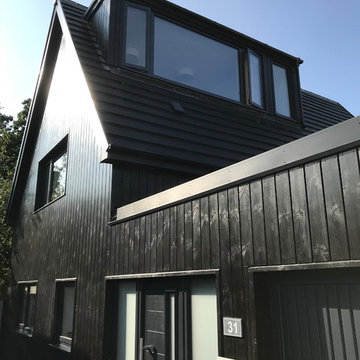
Diseño de fachada de casa negra escandinava de tamaño medio de tres plantas con revestimiento de madera, tejado a dos aguas y tejado de teja de barro
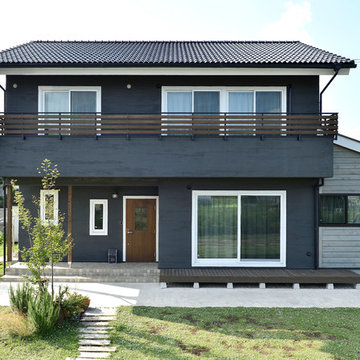
Diseño de fachada de casa negra asiática de dos plantas con tejado a dos aguas y tejado de teja de barro

The brief for redesigning this oak-framed, three-bay garage was for a self-contained, fully equipped annex for a
couple that felt practical, yet distinctive and luxurious. The answer was to use one ’bay’ for the double bedroom with full wall height storage and
ensuite with a generous shower, and then use the other two bays for the open plan dining and living areas. The original wooden beams and oak
workspaces sit alongside cobalt blue walls and blinds with industrial style lighting and shelving.
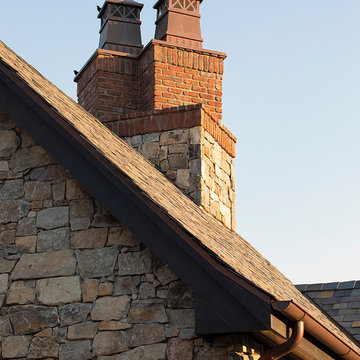
Photo by Eric Rorer
Foto de fachada de casa negra rural de tamaño medio de dos plantas con tejado de teja de barro
Foto de fachada de casa negra rural de tamaño medio de dos plantas con tejado de teja de barro

Modelo de fachada de casa pareada negra y roja minimalista de tamaño medio con revestimiento de estuco, tejado a dos aguas y tejado de teja de barro

撮影:笹倉洋平(笹の倉舎)
Ejemplo de fachada de casa negra de estilo zen de tamaño medio de una planta con revestimiento de estuco, tejado a cuatro aguas y tejado de teja de barro
Ejemplo de fachada de casa negra de estilo zen de tamaño medio de una planta con revestimiento de estuco, tejado a cuatro aguas y tejado de teja de barro
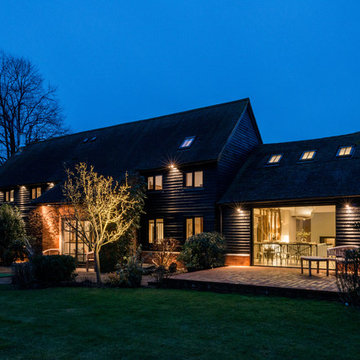
Conversion and renovation of a Grade II listed barn into a bright contemporary home
Diseño de fachada de casa negra campestre grande de dos plantas con revestimiento de madera, tejado a dos aguas y tejado de teja de barro
Diseño de fachada de casa negra campestre grande de dos plantas con revestimiento de madera, tejado a dos aguas y tejado de teja de barro
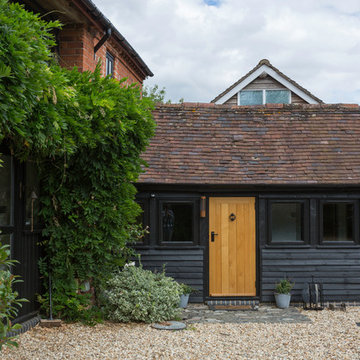
EXTERIOR. Our clients had lived in this barn conversion for a number of years but had not got around to updating it. The layout was slightly awkward and the entrance to the property was not obvious. There were dark terracotta floor tiles and a large amount of pine throughout, which made the property very orange!
On the ground floor we remodelled the layout to create a clear entrance, large open plan kitchen-dining room, a utility room, boot room and small bathroom.
We then replaced the floor, decorated throughout and introduced a new colour palette and lighting scheme.
In the master bedroom on the first floor, walls and a mezzanine ceiling were removed to enable the ceiling height to be enjoyed. New bespoke cabinetry was installed and again a new lighting scheme and colour palette introduced.
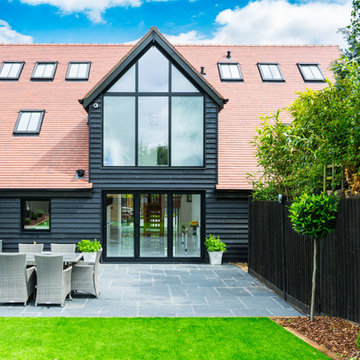
Photo Credit: Jeremy Banks - The finished after photo of this project shows just how far this property has come. The dark cladding and contrasting red roof tiles are drawn together by the dark windows and velux windows which sit well against both backgrounds.
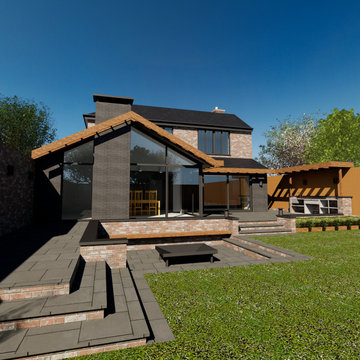
Modern, contrasting rear extension to traditional detached home near Newcastle Upon Tyne.
Imagen de fachada de casa negra minimalista grande de una planta con revestimiento de ladrillo, tejado a la holandesa y tejado de teja de barro
Imagen de fachada de casa negra minimalista grande de una planta con revestimiento de ladrillo, tejado a la holandesa y tejado de teja de barro
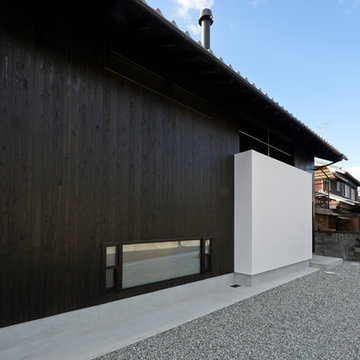
撮影 新良太
Foto de fachada de casa negra de estilo zen de tamaño medio de dos plantas con tejado a dos aguas, tejado de teja de barro y revestimiento de madera
Foto de fachada de casa negra de estilo zen de tamaño medio de dos plantas con tejado a dos aguas, tejado de teja de barro y revestimiento de madera

The remodelling and extension of a terraced Victorian house in west London. The extension was achieved by using Permitted Development Rights after the previous owner had failed to gain planning consent for a smaller extension. The house was extended at both ground and roof levels.
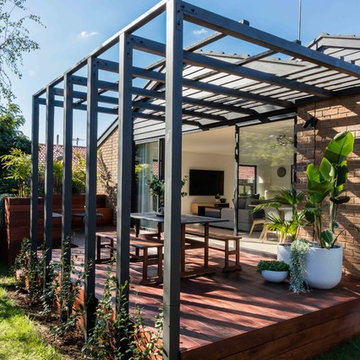
We're hoping creepers will eventually wrap around the pergola posts & form a canopy above the dining space. Chinese star jasmine for fragrant flowers.
300 ideas para fachadas negras con tejado de teja de barro
2