5.288 ideas para fachadas negras con tejado a dos aguas
Filtrar por
Presupuesto
Ordenar por:Popular hoy
101 - 120 de 5288 fotos
Artículo 1 de 3
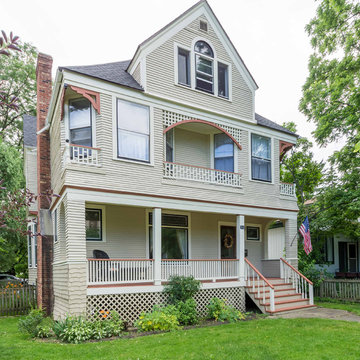
Modelo de fachada de casa beige y negra clásica grande de tres plantas con revestimiento de madera, tejado de teja de madera, tejado a dos aguas y tablilla

The exteriors of a new modern farmhouse home construction in Manakin-Sabot, VA.
Diseño de fachada de casa multicolor y negra de estilo de casa de campo grande con revestimientos combinados, tejado a dos aguas, tejado de varios materiales y panel y listón
Diseño de fachada de casa multicolor y negra de estilo de casa de campo grande con revestimientos combinados, tejado a dos aguas, tejado de varios materiales y panel y listón
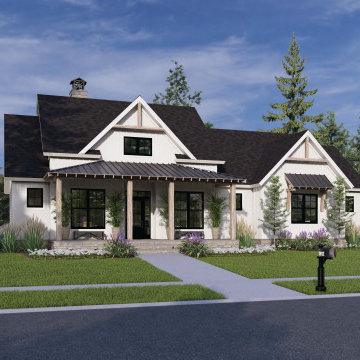
This modern farmhouse design is instantly appealing with a mix of vertical siding and board-and-batten, metal accent roofing, and decorative gable brackets. The interior is equally impressive with a spacious great room with fireplace, island kitchen with pantry, and separate breakfast and dining spaces. Generous front and rear porches extend living outdoors. The master suite is a private oasis with outdoor access, a vaulted ceiling with skylights, a luxurious bathroom, and a walk-in closet. Two additional bedrooms are on the first floor while two bedrooms and a bonus room are upstairs. Find abundant storage in the two-car garage and a mudroom entry with an adjoining utility room.
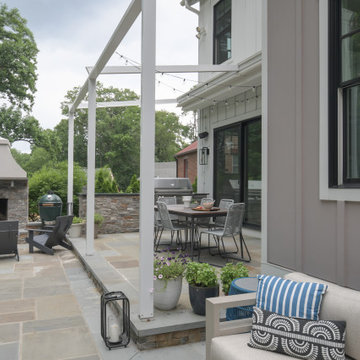
This modern farmhouse built in 2018 features a metal roof with board and batten siding. The home features black windows and metal railings, typical of the modern farmhouse style. The exterior patio includes a retractable awning, a built in kitchen, a flagstone patio and outdoor fireplace with ample space for seating and dining.

Exterior rear view
Imagen de fachada de casa negra y negra contemporánea extra grande de dos plantas con revestimiento de piedra, tejado a dos aguas, tejado de metal y tablilla
Imagen de fachada de casa negra y negra contemporánea extra grande de dos plantas con revestimiento de piedra, tejado a dos aguas, tejado de metal y tablilla

Photography by Meghan Montgomery
Diseño de fachada de casa blanca y negra vintage grande con revestimiento de madera, tejado a dos aguas, tejado de teja de madera y panel y listón
Diseño de fachada de casa blanca y negra vintage grande con revestimiento de madera, tejado a dos aguas, tejado de teja de madera y panel y listón
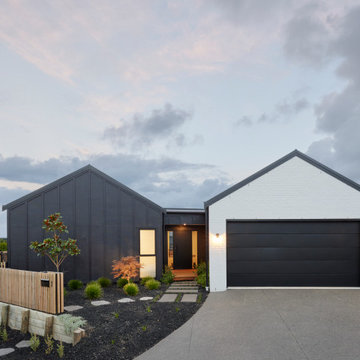
Diseño de fachada de casa negra y negra moderna de tamaño medio de una planta con revestimiento de ladrillo, tejado a dos aguas, tejado de metal y panel y listón
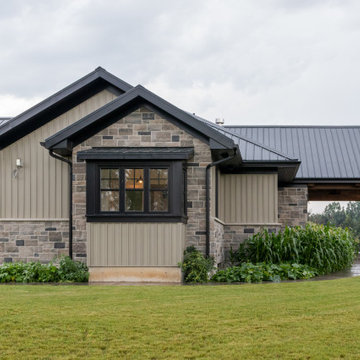
Diseño de fachada de casa beige y negra rural de tamaño medio de una planta con revestimientos combinados, tejado a dos aguas, tejado de metal y panel y listón
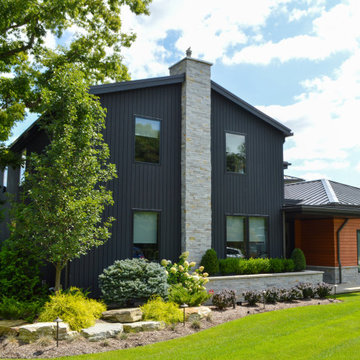
This lovely, contemporary lakeside home underwent a major renovation that also involved a two-story addition. Every room’s design takes full advantage of the stunning lake view. First floor changes include all new flooring from Urban Floor, foyer update, expanded great room, patio with fireplace and hot tub, office area, laundry room, and a main bedroom and bath. Second-floor changes include all new flooring from Urban Floor, a workout room with sauna, lounge, and a balcony with an iron spiral staircase descending to the first-floor patio. The exterior transformation includes stained cedar siding offset with natural stone cladding, a metal roof, and a wrought iron entry door my Monarch.

Ejemplo de fachada de casa marrón y negra clásica pequeña de dos plantas con revestimiento de ladrillo, tejado a dos aguas, tejado de teja de madera y tablilla
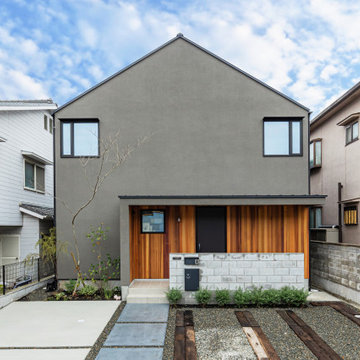
お客様のこだわりの1つである三角屋根。
正面から見たときに、窓がシンメトリーになるよう間取りも考慮。玄関ドアの高さと軒の高さを合わせることで、縦と横のラインが強調しシンプルに見えるよう工夫。アクセントに玄関廻りは板張り(レッドシダー)に。
メインの植栽はアオダモの木。シンプルな外観に映えるような樹形にすることで、一気に雰囲気のある外観がうまれる。
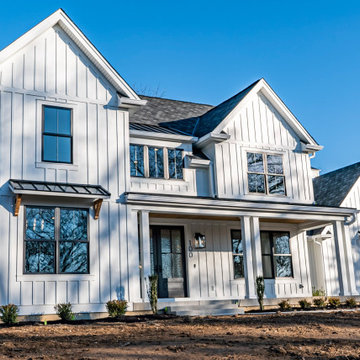
The covered porches on the front and back have fans and flow to and from the main living space. There is a powder room accessed through the back porch to accommodate guests after the pool is completed.

Imagen de fachada de casa verde y negra de estilo americano de tamaño medio de una planta con revestimiento de madera, tejado a dos aguas, tejado de teja de madera y tablilla

Inspired by the traditional Scandinavian architectural vernacular, we adopted various design elements and further expressed them with a robust materiality palette in a more contemporary manner.
– DGK Architects
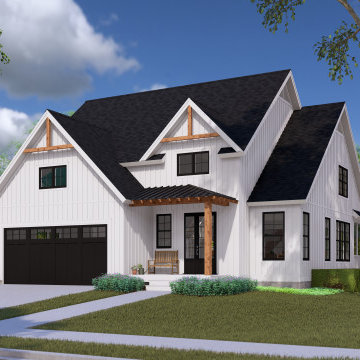
This narrow cottage features a simple board-and-batten facade and a front entry garage. The front porch leads to a great room with fireplace and an island kitchen. A screened porch extends living outdoors. Skylights bring natural light into the master bedroom while a walk-in closet and ingeniously designed bathroom complete the suite. The utility room enjoys a laundry sink and sun tunnel, and a powder room is adjoining. Multiple coat closets and linen shelves provide storage. Upstairs, find two bedrooms and two full bathrooms. A balcony overlooks the great room below and an optional bonus room welcomes expansion.
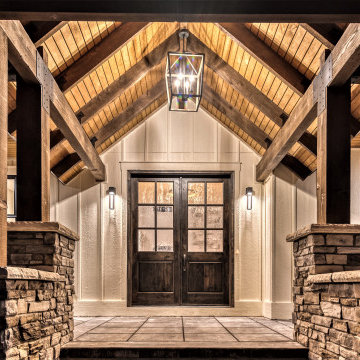
Timber entry into modern farmhome
Modelo de fachada de casa blanca y negra de estilo de casa de campo grande de dos plantas con revestimientos combinados, tejado a dos aguas, tejado de metal y panel y listón
Modelo de fachada de casa blanca y negra de estilo de casa de campo grande de dos plantas con revestimientos combinados, tejado a dos aguas, tejado de metal y panel y listón
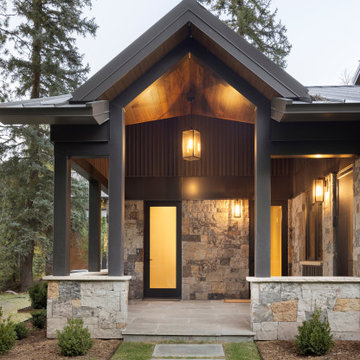
The strongest feature of this design is the passage of natural sunlight through every space in the home. The grand hall with clerestory windows, the glazed connection bridge from the primary garage to the Owner’s foyer aligns with the dramatic lighting to allow this home glow both day and night. This light is influenced and inspired by the evergreen forest on the banks of the Florida River. The goal was to organically showcase warm tones and textures and movement. To do this, the surfaces featured are walnut floors, walnut grain matched cabinets, walnut banding and casework along with other wood accents such as live edge countertops, dining table and benches. To further play with an organic feel, thickened edge Michelangelo Quartzite Countertops are at home in the kitchen and baths. This home was created to entertain a large family while providing ample storage for toys and recreational vehicles. Between the two oversized garages, one with an upper game room, the generous riverbank laws, multiple patios, the outdoor kitchen pavilion, and the “river” bath, this home is both private and welcoming to family and friends…a true entertaining retreat.

Modelo de fachada de casa naranja y negra retro pequeña de dos plantas con revestimiento de ladrillo, tejado a dos aguas, tejado de teja de madera y teja
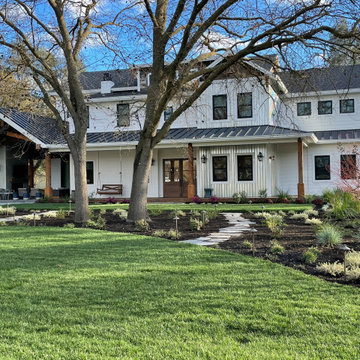
View of the front of the house through the oak trees. The combination of white shiplap siding, reclaimed wood siding, and corrugated steel siding make for an interesting modern farmhouse. Reclaimed wood posts and decking.
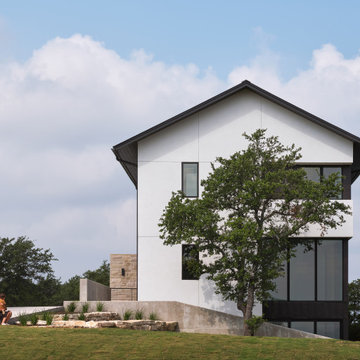
Diseño de fachada de casa blanca y negra actual grande de tres plantas con revestimiento de estuco, tejado a dos aguas y tejado de metal
5.288 ideas para fachadas negras con tejado a dos aguas
6