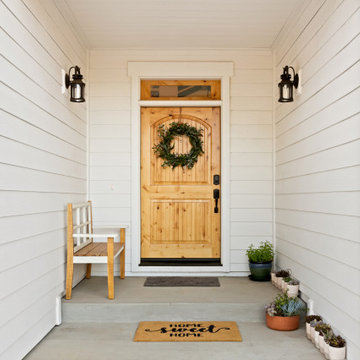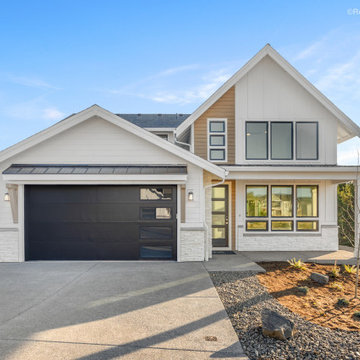2.155 ideas para fachadas negras con tablilla
Filtrar por
Presupuesto
Ordenar por:Popular hoy
1 - 20 de 2155 fotos
Artículo 1 de 3

Foto de fachada de casa blanca y negra campestre grande de dos plantas con revestimiento de madera y tablilla

The artfully designed Boise Passive House is tucked in a mature neighborhood, surrounded by 1930’s bungalows. The architect made sure to insert the modern 2,000 sqft. home with intention and a nod to the charm of the adjacent homes. Its classic profile gleams from days of old while bringing simplicity and design clarity to the façade.
The 3 bed/2.5 bath home is situated on 3 levels, taking full advantage of the otherwise limited lot. Guests are welcomed into the home through a full-lite entry door, providing natural daylighting to the entry and front of the home. The modest living space persists in expanding its borders through large windows and sliding doors throughout the family home. Intelligent planning, thermally-broken aluminum windows, well-sized overhangs, and Selt external window shades work in tandem to keep the home’s interior temps and systems manageable and within the scope of the stringent PHIUS standards.

Ejemplo de fachada negra y negra moderna de tamaño medio de una planta con revestimiento de ladrillo, tejado de un solo tendido, tejado de teja de madera y tablilla

Ejemplo de fachada de casa multicolor y negra moderna de tamaño medio de una planta con tejado de un solo tendido, tejado de teja de madera y tablilla

Diseño de fachada de casa marrón y negra tradicional grande de dos plantas con revestimiento de vinilo, tejado a cuatro aguas, tejado de teja de madera y tablilla

Rancher exterior remodel - craftsman portico and pergola addition. Custom cedar woodwork with moravian star pendant and copper roof. Cedar Portico. Cedar Pavilion. Doylestown, PA remodelers

This lovely, contemporary lakeside home underwent a major renovation that also involved a two-story addition. Every room’s design takes full advantage of the stunning lake view. First floor changes include all new flooring from Urban Floor, foyer update, expanded great room, patio with fireplace and hot tub, office area, laundry room, and a main bedroom and bath. Second-floor changes include all new flooring from Urban Floor, a workout room with sauna, lounge, and a balcony with an iron spiral staircase descending to the first-floor patio. The exterior transformation includes stained cedar siding offset with natural stone cladding, a metal roof, and a wrought iron entry door my Monarch. This custom wrought iron front door with three panels of glass to let in natural light.

Diseño de fachada de casa beige y negra minimalista de dos plantas con revestimiento de madera, tejado a dos aguas, tejado de metal y tablilla

Entry walk elevates to welcome visitors to covered entry porch - welcome to bridge house - entry - Bridge House - Fenneville, Michigan - Lake Michigan, Saugutuck, Michigan, Douglas Michigan - HAUS | Architecture For Modern Lifestyles

TEAM
Architect: LDa Architecture & Interiors
Builder: Lou Boxer Builder
Photographer: Greg Premru Photography
Foto de fachada de casa roja y negra nórdica de tamaño medio de dos plantas con revestimiento de madera, tejado a dos aguas, tejado de metal y tablilla
Foto de fachada de casa roja y negra nórdica de tamaño medio de dos plantas con revestimiento de madera, tejado a dos aguas, tejado de metal y tablilla

Designed around the sunset downtown views from the living room with open-concept living, the split-level layout provides gracious spaces for entertaining, and privacy for family members to pursue distinct pursuits.

modern exterior with black windows, black soffits, and lap siding painted Sherwin Williams Urbane Bronze
Imagen de fachada de casa multicolor y negra moderna de tamaño medio de dos plantas con revestimiento de aglomerado de cemento, tejado a dos aguas, tejado de teja de madera y tablilla
Imagen de fachada de casa multicolor y negra moderna de tamaño medio de dos plantas con revestimiento de aglomerado de cemento, tejado a dos aguas, tejado de teja de madera y tablilla

Modelo de fachada de casa blanca y negra campestre de tamaño medio de una planta con revestimiento de aglomerado de cemento, tejado a cuatro aguas, tejado de teja de madera y tablilla

Located in the quaint neighborhood of Park Slope, Brooklyn this row house needed some serious love. Good thing the team was more than ready dish out their fair share of design hugs. Stripped back to the original framing both inside and out, the house was transformed into a shabby-chic, hipster dream abode. Complete with quintessential exposed brick, farm house style large plank flooring throughout and a fantastic reclaimed entry door this little gem turned out quite cozy.

Ejemplo de fachada de casa blanca y negra de estilo de casa de campo de una planta con revestimiento de madera, tejado a dos aguas, tejado de teja de madera y tablilla

Sometimes, there are moments in the remodeling experience that words cannot fully explain how amazing it can be.
This home in Quincy, MA 02169 is one of those moments for our team.
This now stunning colonial underwent one of the biggest transformations of the year. Previously, the home held its original cedar clapboards that since 1960 have rotted, cracked, peeled, and was an eyesore for the homeowners.
GorillaPlank™ Siding System featuring Everlast Composite Siding:
Color chosen:
- 7” Blue Spruce
- 4” PVC Trim
- Exterior Painting
- Prepped, pressure-washed, and painted foundation to match the siding color.
Leak-Proof Roof® System featuring Owens Corning Asphalt Shingles:
Color chosen:
- Estate Gray TruDefinition® Duration asphalt shingles
- 5” Seamless White Aluminum Gutters
Marvin Elevate Windows
Color chosen:
- Stone White
Window Styles:
- Double-Hung windows
- 3-Lite Slider windows
- Casements windows
Marvin Essentials Sliding Patio Door
Color chosen:
Stone White
Provia Signet Fiberglass Entry Door
Color chosen:
- Mahogany (exterior)
- Mountain Berry (interior)

Single Story ranch house with stucco and wood siding painted black. Board formed concrete planters and concrete steps
Ejemplo de fachada de casa negra y negra escandinava de tamaño medio de una planta con revestimiento de estuco, tejado a dos aguas, tejado de teja de madera y tablilla
Ejemplo de fachada de casa negra y negra escandinava de tamaño medio de una planta con revestimiento de estuco, tejado a dos aguas, tejado de teja de madera y tablilla

Foto de fachada de casa multicolor y negra actual de dos plantas con revestimiento de piedra, tejado plano, tejado de teja de madera y tablilla

This modern farmhouse exterior fits right into the neighborhood. The exterior siding is painted Sherwin Williams Pure White (SW 7005) with Sherwin Williams Black Magic (SW 6991) for the exterior door and window trim. Simpson Double Doors in Fir add warmth to the black and white palette. Clopay Avante Full View Garage Doors in Black Anodized Aluminum Frame with Frosted Tempered Glass add a modern touch.

Coastal inspired modern farmhouse. Clopay Modern steel door, James Hardie smooth lap siding and Azek accent over front door
Foto de fachada de casa blanca y negra campestre de tamaño medio de dos plantas con revestimiento de aglomerado de cemento, tejado a dos aguas, tejado de varios materiales y tablilla
Foto de fachada de casa blanca y negra campestre de tamaño medio de dos plantas con revestimiento de aglomerado de cemento, tejado a dos aguas, tejado de varios materiales y tablilla
2.155 ideas para fachadas negras con tablilla
1