166 ideas para fachadas naranjas de una planta
Filtrar por
Presupuesto
Ordenar por:Popular hoy
81 - 100 de 166 fotos
Artículo 1 de 3
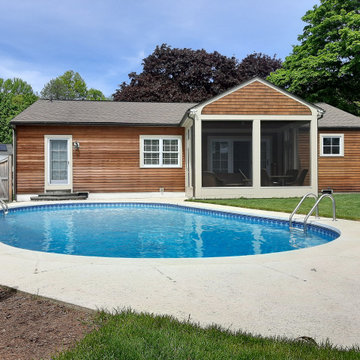
Diseño de fachada de casa naranja clásica de tamaño medio de una planta con revestimiento de madera
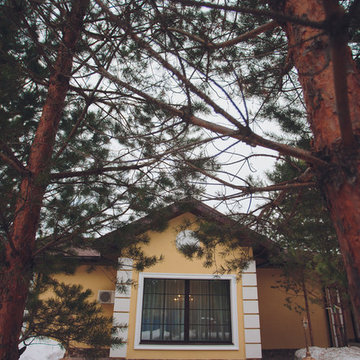
Автор проекта: Земфира Майер
Фасадный декор "Европласт": Салон "Розет"
Foto de fachada de casa naranja tradicional grande de una planta
Foto de fachada de casa naranja tradicional grande de una planta
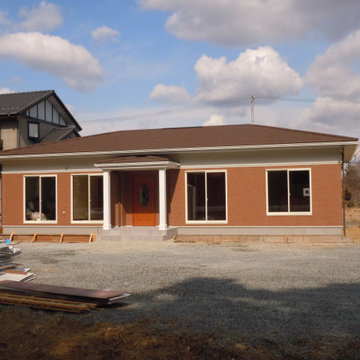
長年お店を経営されてきたご夫婦が終の棲家として選ばれたお住まいです。生活動線を考えコンパクトな間取りでありながらお互いの趣味を生かしたお部屋。そして共有のLDKは天井吹き抜けの広々とした空間にしました。
外観は、どっしりした平屋建てで安定感のある落ち着いたデザインです。レンガ風のサイディングでコストを抑えながらも、玄関ポーチ柱やモールでイングを洋風デザインにアクセントを加えました。
玄関ドアも北米の断熱性のトラディチョナルなデザインのドアで、洋風デザインの外観になっています。
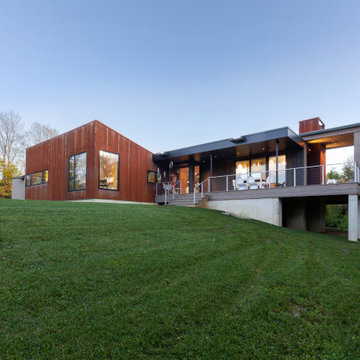
House engages the terrain and woods - Architect: HAUS | Architecture For Modern Lifestyles - Builder: WERK | Building Modern - Photo: HAUS
Ejemplo de fachada de casa naranja y gris moderna de tamaño medio de una planta con revestimiento de metal, tejado de un solo tendido y tejado de metal
Ejemplo de fachada de casa naranja y gris moderna de tamaño medio de una planta con revestimiento de metal, tejado de un solo tendido y tejado de metal
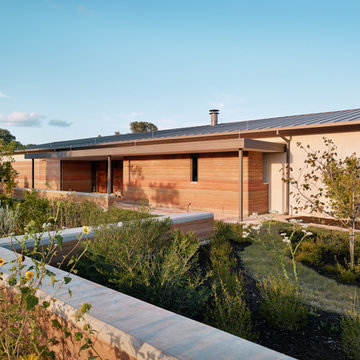
Casey Dunn
Imagen de fachada de casa naranja de estilo americano de una planta con tejado a dos aguas y tejado de metal
Imagen de fachada de casa naranja de estilo americano de una planta con tejado a dos aguas y tejado de metal
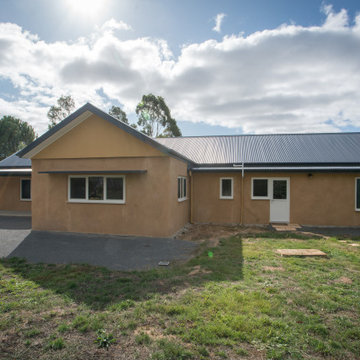
Our design solution was to literally straddle the old building with an almost entirely new shell of Strawbale, hence the name Russian Doll House. A house inside a house. Keeping the existing frame, the ceiling lining and much of the internal partitions, new strawbale external walls were placed out to the verandah line and a steeper pitched truss roof was supported over the existing post and beam structure. A couple of perpendicular gable roof forms created some additional floor area and also taller ceilings.
The house is designed with Passive house principles in mind. It requires very little heating over Winter and stays naturally cool in Summer.
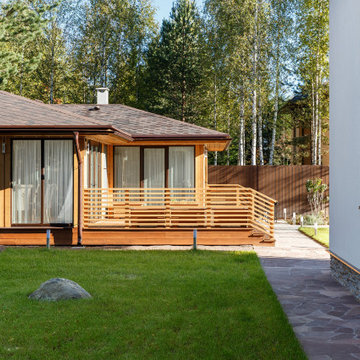
Modelo de fachada de casa naranja y marrón contemporánea de tamaño medio de una planta con revestimiento de madera, tejado a cuatro aguas y tejado de teja de madera
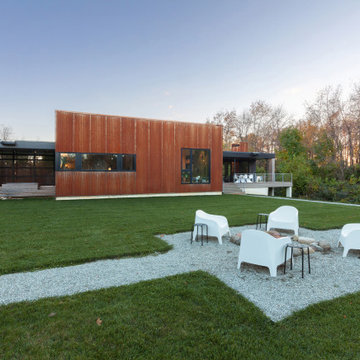
North square view highlights Corten cladding and house + site relationships - Architect: HAUS | Architecture For Modern Lifestyles - Builder: WERK | Building Modern - Photo: HAUS
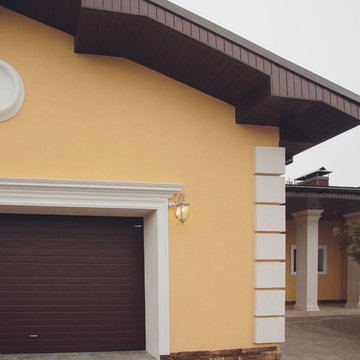
Автор проекта: Земфира Майер
Фасадный декор "Европласт": Салон "Розет"
Diseño de fachada de casa naranja tradicional grande de una planta
Diseño de fachada de casa naranja tradicional grande de una planta
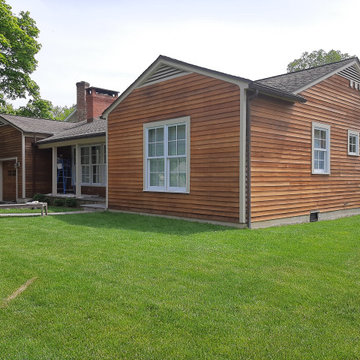
Modelo de fachada de casa naranja tradicional de tamaño medio de una planta con revestimiento de madera
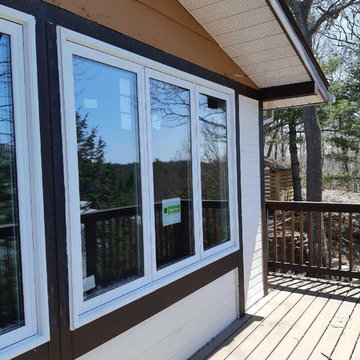
Imagen de fachada naranja rústica de una planta con revestimiento de madera
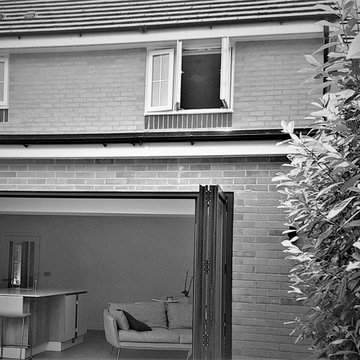
Foto de fachada de casa naranja y gris actual de tamaño medio de una planta con revestimiento de ladrillo, tejado plano y tejado de varios materiales
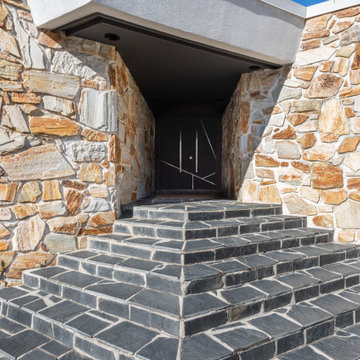
entry, front door
Modelo de fachada de casa naranja y marrón vintage de tamaño medio de una planta con revestimiento de piedra
Modelo de fachada de casa naranja y marrón vintage de tamaño medio de una planta con revestimiento de piedra
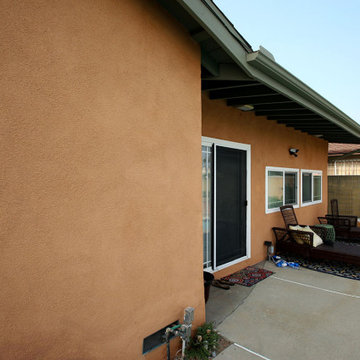
For this project we painted the exterior walls and wood trims of this craftsman home. Fog Coating, a coating that can be applied to a traditional stucco finish that will even out the color of the stucco was applied. For further questions or to schedule a free quote give us a call today. 562-218-3295
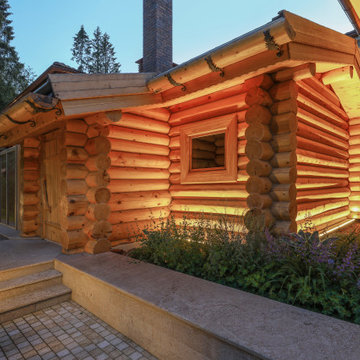
Баня в составе комплекса Усадьбы Променад представляет собой классическую русскую парную, которая состоит из двух помещений. Строение имеет компактные размеры, потому что задача стояла уместить ее в небольшое пространство между домом и ограждением участка. При этом были соблюдены безопасное расстояние и предусмотрена зона локализации пламени в случае возгорания.
Архитекторы: Дмитрий Глушков, Фёдор Селенин; Фото: Андрей Лысиков
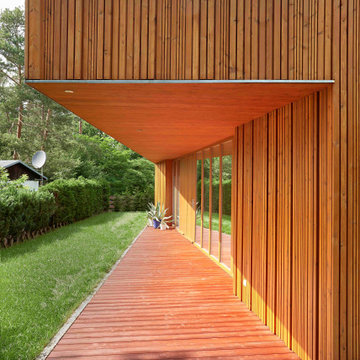
Ejemplo de fachada naranja actual pequeña de una planta con revestimiento de madera, tejado plano y tablilla
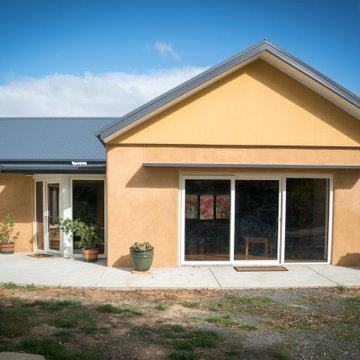
Our design solution was to literally straddle the old building with an almost entirely new shell of Strawbale, hence the name Russian Doll House. A house inside a house. Keeping the existing frame, the ceiling lining and much of the internal partitions, new strawbale external walls were placed out to the verandah line and a steeper pitched truss roof was supported over the existing post and beam structure. A couple of perpendicular gable roof forms created some additional floor area and also taller ceilings.
The house is designed with Passive house principles in mind. It requires very little heating over Winter and stays naturally cool in Summer.
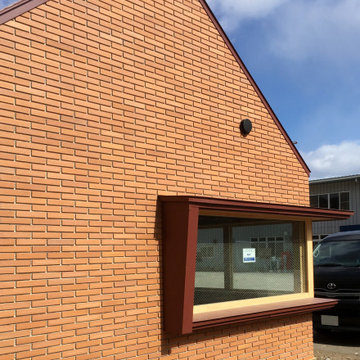
家型でタイル張りの外観です。
Modelo de fachada de casa naranja escandinava pequeña de una planta con revestimiento de ladrillo, tejado a dos aguas y tejado de metal
Modelo de fachada de casa naranja escandinava pequeña de una planta con revestimiento de ladrillo, tejado a dos aguas y tejado de metal
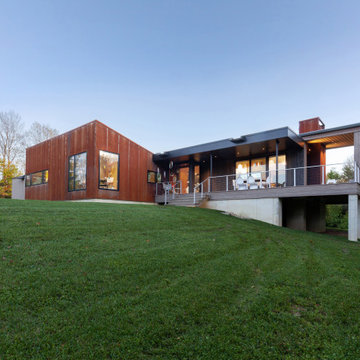
House engages the terrain and woods - Architect: HAUS | Architecture For Modern Lifestyles - Builder: WERK | Building Modern - Photo: HAUS
Imagen de fachada de casa naranja moderna pequeña de una planta con revestimiento de metal, tejado de un solo tendido y tejado de metal
Imagen de fachada de casa naranja moderna pequeña de una planta con revestimiento de metal, tejado de un solo tendido y tejado de metal
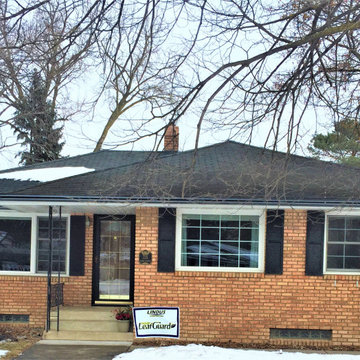
A LeafGuard® Brand Gutter installation prevents clogs thanks to their innovative, built-in protective gutter guards. The system effectively sheds solid materials while pulling rainwater down into the gutter system.
Here's a project we completed for our client, Brian.
166 ideas para fachadas naranjas de una planta
5