359 ideas para fachadas multicolor costeras
Filtrar por
Presupuesto
Ordenar por:Popular hoy
281 - 300 de 359 fotos
Artículo 1 de 3
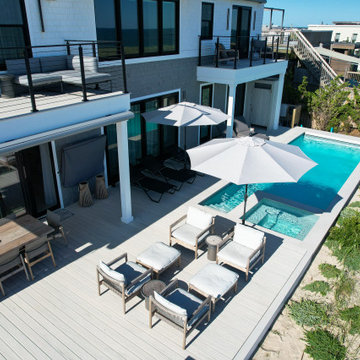
Incorporating a unique blue-chip art collection, this modern Hamptons home was meticulously designed to complement the owners' cherished art collections. The thoughtful design seamlessly integrates tailored storage and entertainment solutions, all while upholding a crisp and sophisticated aesthetic.
The front exterior of the home boasts a neutral palette, creating a timeless and inviting curb appeal. The muted colors harmonize beautifully with the surrounding landscape, welcoming all who approach with a sense of warmth and charm.
---
Project completed by New York interior design firm Betty Wasserman Art & Interiors, which serves New York City, as well as across the tri-state area and in The Hamptons.
For more about Betty Wasserman, see here: https://www.bettywasserman.com/
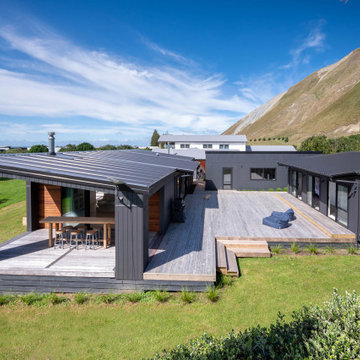
This modular Shoal Bay property sleeps 12 and has become the perfect escape for the homeowners and their
extended family and friends. The design is led by the contour of the triangular section to maximise sunshine hours and privacy, while sleeping multiple families. Three
pods for living, sleeping, and entertaining, are
connected by extensive decking on three sides.
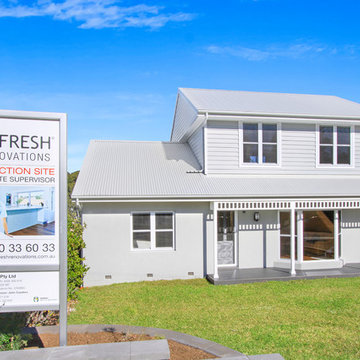
Diseño de fachada de casa multicolor marinera grande de dos plantas con revestimientos combinados, tejado a dos aguas y tejado de metal
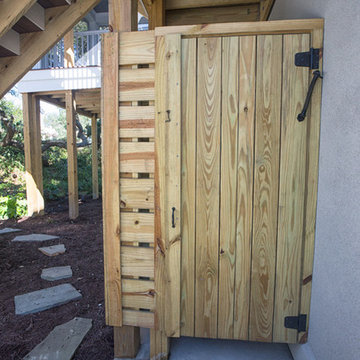
Imagen de fachada de casa multicolor marinera de tamaño medio de dos plantas con revestimientos combinados y tejado plano
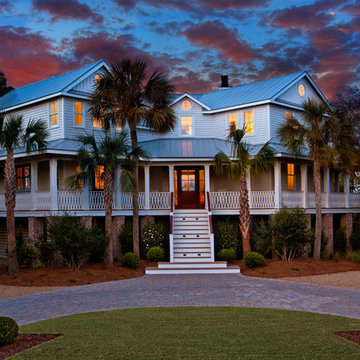
Dickson Dunlap Studios
Modelo de fachada de casa multicolor costera grande de dos plantas con tejado de metal
Modelo de fachada de casa multicolor costera grande de dos plantas con tejado de metal
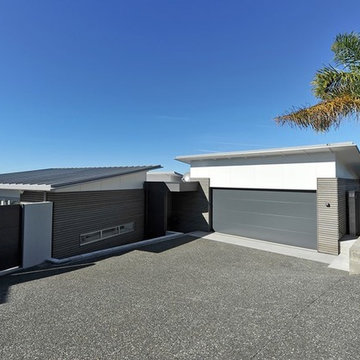
Region: Marlborough/Nelson/West Coast
Category: Renovation Over $1 Million
This full home renovation by the team at Smith & Sons Nelson acheived a Gold Award 2018 at the Registered Master Builders House of the Year Awards in the Marlborough/Nelson/WestCoast Renovation category.
The house is a substantial two – storey home overlooking the bay in Kaiteriteri in the Abel Tasman, The 220sqm site easily won the hearts of its owners looking for breathtaking views and a prime location.
The existing two-storey home was subsequently given a much-needed update. A complete recladding of the exterior has given the home a contemporary flourish, while a new balcony with glass balustrades makes for alfresco dining with million-dollar scenery.
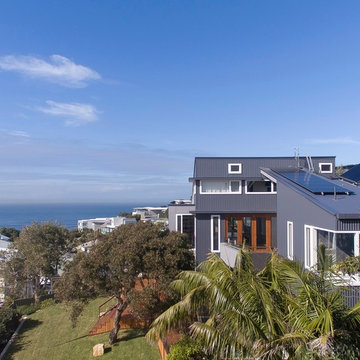
Edge Commercial Photography
Diseño de fachada de casa multicolor costera grande de tres plantas con revestimientos combinados y tejado de metal
Diseño de fachada de casa multicolor costera grande de tres plantas con revestimientos combinados y tejado de metal
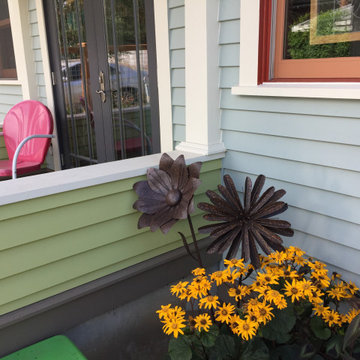
New palette, details in the shade
Diseño de fachada de casa multicolor marinera de tres plantas con revestimiento de madera, tejado a dos aguas y tablilla
Diseño de fachada de casa multicolor marinera de tres plantas con revestimiento de madera, tejado a dos aguas y tablilla
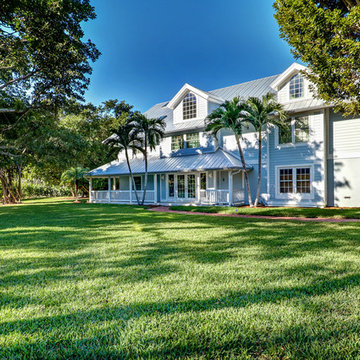
Keith Issac
Modelo de fachada de casa multicolor marinera grande de tres plantas con revestimiento de hormigón, tejado plano y tejado de metal
Modelo de fachada de casa multicolor marinera grande de tres plantas con revestimiento de hormigón, tejado plano y tejado de metal
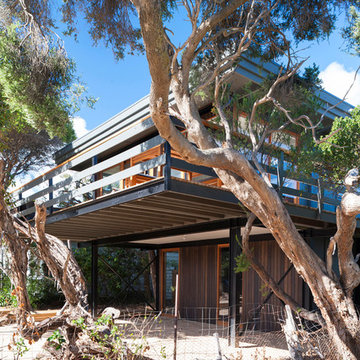
Nick Stephenson
Diseño de fachada multicolor costera de tamaño medio de dos plantas con revestimiento de madera y tejado plano
Diseño de fachada multicolor costera de tamaño medio de dos plantas con revestimiento de madera y tejado plano
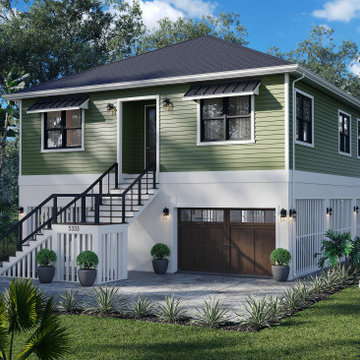
New construction of a Coastal weekend home. We presented the Client with multiple renderings showing options for windows/doors, siding colors, roofing and entry staircase.
These rendering helped our Client to visualize the Architects intend for the project.
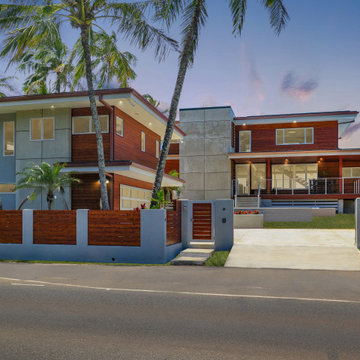
A Hawaii coastal custom home on Oahu blending rustic craftsman elements with modern prairie forms
Ejemplo de fachada de casa multicolor y blanca costera grande de dos plantas con revestimiento de madera y tejado plano
Ejemplo de fachada de casa multicolor y blanca costera grande de dos plantas con revestimiento de madera y tejado plano
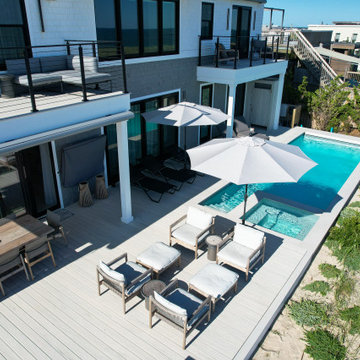
Incorporating a unique blue-chip art collection, this modern Hamptons home was meticulously designed to complement the owners' cherished art collections. The thoughtful design seamlessly integrates tailored storage and entertainment solutions, all while upholding a crisp and sophisticated aesthetic.
The front exterior of the home boasts a neutral palette, creating a timeless and inviting curb appeal. The muted colors harmonize beautifully with the surrounding landscape, welcoming all who approach with a sense of warmth and charm.
---Project completed by New York interior design firm Betty Wasserman Art & Interiors, which serves New York City, as well as across the tri-state area and in The Hamptons.
For more about Betty Wasserman, see here: https://www.bettywasserman.com/
To learn more about this project, see here: https://www.bettywasserman.com/spaces/westhampton-art-centered-oceanfront-home/
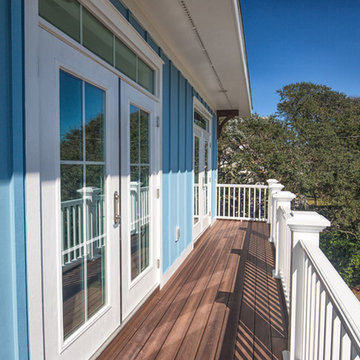
Second Floor front porch
Modelo de fachada de casa multicolor costera de tamaño medio de dos plantas con revestimientos combinados y tejado plano
Modelo de fachada de casa multicolor costera de tamaño medio de dos plantas con revestimientos combinados y tejado plano
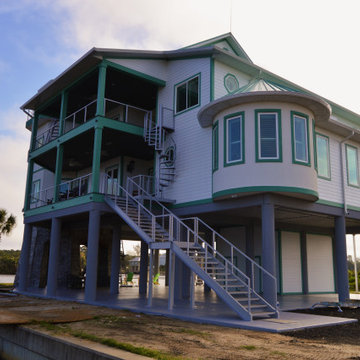
Custom Aluminum Straight Staircase, Spiral Staircase, Ladder, and Cable Railing
Imagen de fachada de casa multicolor marinera grande de dos plantas con revestimiento de metal
Imagen de fachada de casa multicolor marinera grande de dos plantas con revestimiento de metal
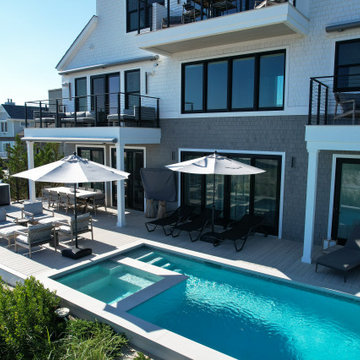
Incorporating a unique blue-chip art collection, this modern Hamptons home was meticulously designed to complement the owners' cherished art collections. The thoughtful design seamlessly integrates tailored storage and entertainment solutions, all while upholding a crisp and sophisticated aesthetic.
The front exterior of the home boasts a neutral palette, creating a timeless and inviting curb appeal. The muted colors harmonize beautifully with the surrounding landscape, welcoming all who approach with a sense of warmth and charm.
---
Project completed by New York interior design firm Betty Wasserman Art & Interiors, which serves New York City, as well as across the tri-state area and in The Hamptons.
For more about Betty Wasserman, see here: https://www.bettywasserman.com/
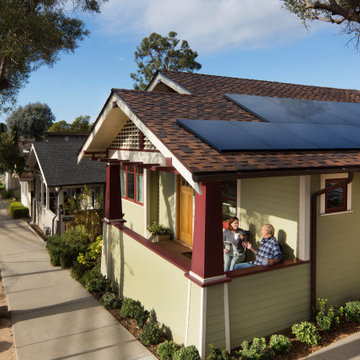
Charming coastal craftsman in Southern California beach neighborhood with perfectly placed solar panels. The solar panel system was recently added to offset the homeowners electric bills, saving them significant payments each month. This model home is typical of a smaller solar panel installation we have initiated across hundreds of homes in the area.
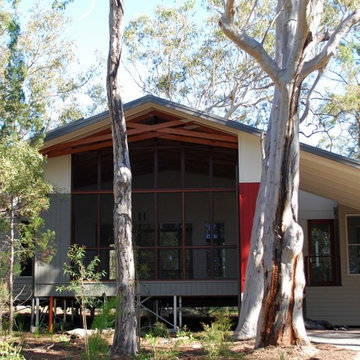
These houses are nestled in the bush near the beach at Noosa North Shore. The colour palette is inspired by the surrounding bushland, including the bright red of the flowering gums.
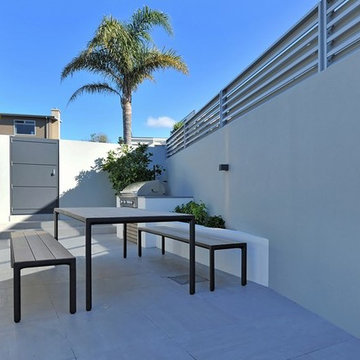
Region: Marlborough/Nelson/West Coast
Category: Renovation Over $1 Million
This full home renovation by the team at Smith & Sons Nelson acheived a Gold Award 2018 at the Registered Master Builders House of the Year Awards in the Marlborough/Nelson/WestCoast Renovation category.
The house is a substantial two – storey home overlooking the bay in Kaiteriteri in the Abel Tasman, The 220sqm site easily won the hearts of its owners looking for breathtaking views and a prime location.
The existing two-storey home was subsequently given a much-needed update. A complete recladding of the exterior has given the home a contemporary flourish, while a new balcony with glass balustrades makes for alfresco dining with million-dollar scenery.
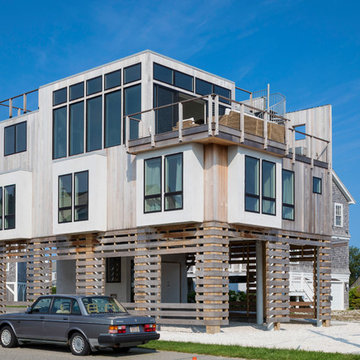
Ejemplo de fachada de casa multicolor marinera grande de tres plantas con revestimientos combinados
359 ideas para fachadas multicolor costeras
15