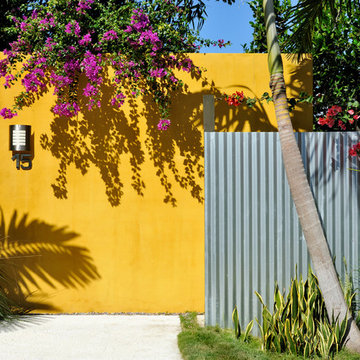9.921 ideas para fachadas amarillas y morados
Filtrar por
Presupuesto
Ordenar por:Popular hoy
1 - 20 de 9921 fotos
Artículo 1 de 3
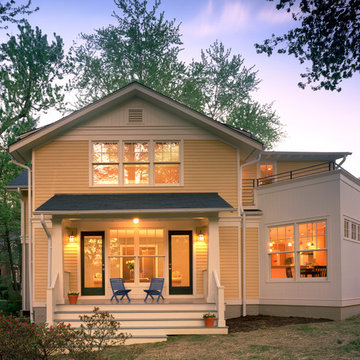
Originally built in the 1940’s as an austere three-bedroom
partial center-hall neo-colonial with attached garage, this
house has assumed an entirely new identity. The transformation
to an asymmetrical dormered cottage responded to the
architectural character of the surrounding City of Falls Church
neighborhood.
The family had lived in this house for seven years, but
recognized that the plan of the house, with its discreet
box-like rooms, was at odds with their desired life-style. The
circulation for the house included each room, without a
distinct circulation system. The architect was asked to expand
the living space on both floors, and create a house that unified
family activities. A family room and breakfast room were
added to the rear of the first floor, and the existing spaces
reconfigured to create an openness and connection among
the rooms. An existing garage was integrated into the house
volume, becoming the kitchen, powder room and mudroom.
Front and back porches were added, allowing an overlap of
family life inside the house and outside in the yard.
Rather than simply enlarge the rectangular footprint of the
house, the architect sought to break down the massing with
perpendicular gable roofs and dormers to alleviate the roof
line. The Craftsman style provided texture to the fenestration.
The broad roof overhangs provided sun screening and
rain protection. The challenge of unifying the massing led
to the development of the breakfast room. Conceived as a
modern element, the one-story massing of the breakfast
room with roof terrace above twists the volume 45% to the
mass of the main house. Materials and detailing express the
distinction. While the main house is clad in the original brick
and new horizontal siding with trim and details appropriate
to its cottage vocabulary, the breakfast room exterior is clad
in vertical wide-board tongue-and-groove siding to minimize
the texture. The steel hand railing on the roof terrace above
accentuates the clean lines of this special element.
Hoachlander Davis Photography
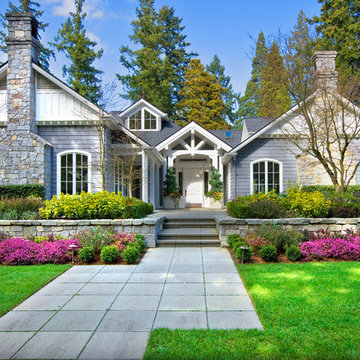
Ejemplo de fachada morado tradicional con revestimiento de piedra y tejado a dos aguas
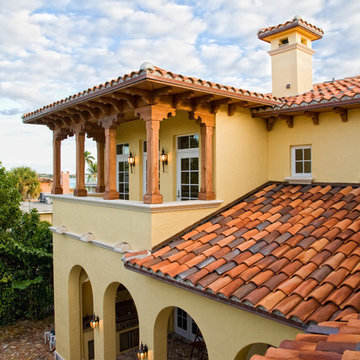
Custom Mediterranean residence in the historic El Cid neighborhood of West Palm Beach.
Photos by
Ron Rosenzwig
Foto de fachada amarilla mediterránea
Foto de fachada amarilla mediterránea

This modern farmhouse design was accented by decorative brick, double door entry and landscaping to mimic the prairie look as it is situated in the country on 5 acres. Palo Pinto County, Texas offers rolling terrain, hidden lakes and has been dubbed the start of "The Hill Country."

Foto de fachada de casa amarilla y negra tradicional renovada de dos plantas con revestimiento de estuco y tejado de metal
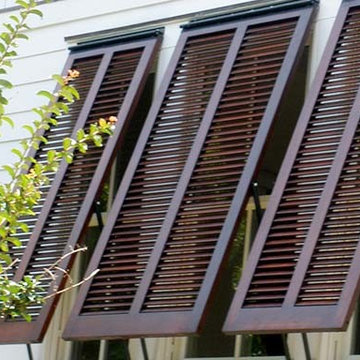
To deliver the absolute highest-quality Bahama storm shutters, we’re dedicated to manufacturing our shutters right here in the Bluffton, SC region with some of the industry’s leading suppliers. Made of heavy aluminum alloy and using stainless steel hardware, you can have peace of mind that your Bahama shutters are built to withstand even the most severe weather conditions. ARMOR’s Bahama storm shutters offer ample airflow and shade when open and can close down and lock tight at a moment’s notice of a storm. Choose from over a hundred color options to create the look that will perfectly complement your home.
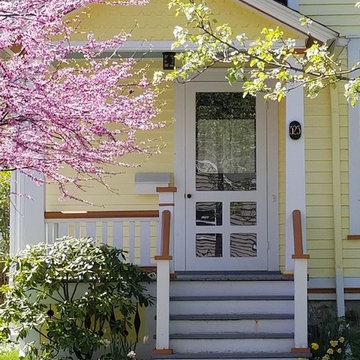
This charming front porch is off-set from the door. Stairs go up directly to the door, but there is space next to the door for a bench or a couple of chairs. The proportion of this porch is correct.
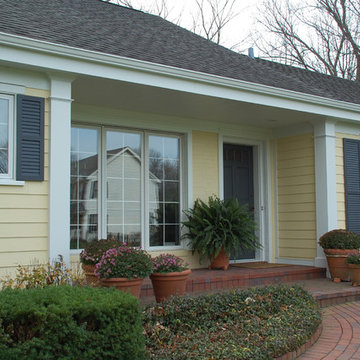
This Lake Forest, IL Ranch Style Home was remodeled by Siding & Windows Group with James HardiePlank Select Cedarmill Lap Siding in ColorPlus Technology Color Woodland Cream and HardieTrim Smooth Boards in ColorPlus Color Arctic White.
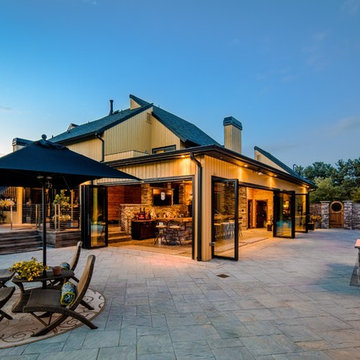
Ejemplo de fachada amarilla rural extra grande de una planta con revestimiento de madera y tejado plano
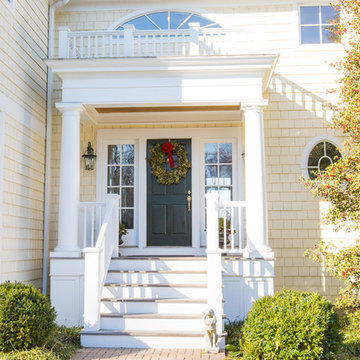
Imagen de fachada de casa amarilla clásica de tamaño medio de dos plantas con revestimiento de madera
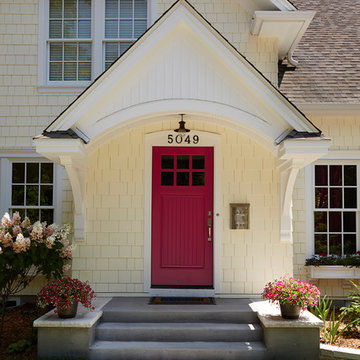
Ejemplo de fachada amarilla clásica renovada de tamaño medio de dos plantas con tejado a dos aguas y revestimiento de madera
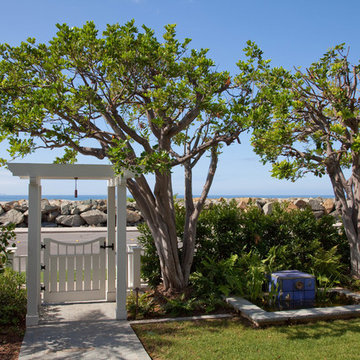
Kim Grant, Architect;
Gail Owens, Photographer
Modelo de fachada amarilla marinera de dos plantas con revestimiento de madera y tejado a cuatro aguas
Modelo de fachada amarilla marinera de dos plantas con revestimiento de madera y tejado a cuatro aguas
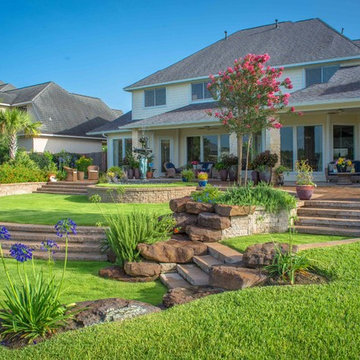
Daniel Kelly Photography
Modelo de fachada amarilla tradicional grande de dos plantas con revestimientos combinados
Modelo de fachada amarilla tradicional grande de dos plantas con revestimientos combinados
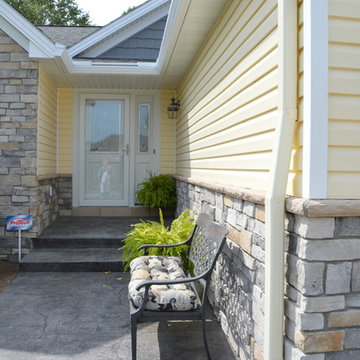
Front door close up
Diseño de fachada amarilla clásica de tamaño medio de una planta con revestimientos combinados
Diseño de fachada amarilla clásica de tamaño medio de una planta con revestimientos combinados
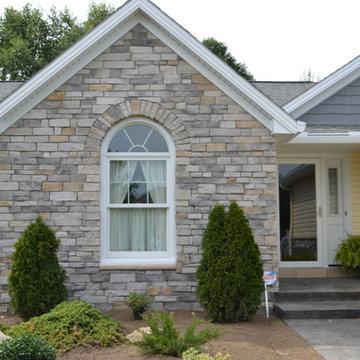
Front cultured stone detail
Foto de fachada amarilla tradicional de tamaño medio de una planta con revestimientos combinados
Foto de fachada amarilla tradicional de tamaño medio de una planta con revestimientos combinados
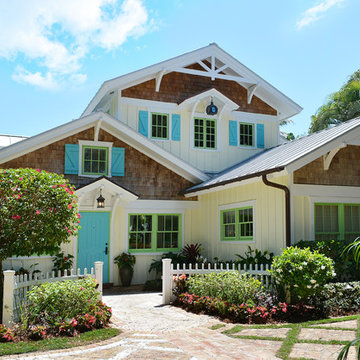
This second-story addition to an already 'picture perfect' Naples home presented many challenges. The main tension between adding the many 'must haves' the client wanted on their second floor, but at the same time not overwhelming the first floor. Working with David Benner of Safety Harbor Builders was key in the design and construction process – keeping the critical aesthetic elements in check. The owners were very 'detail oriented' and actively involved throughout the process. The result was adding 924 sq ft to the 1,600 sq ft home, with the addition of a large Bonus/Game Room, Guest Suite, 1-1/2 Baths and Laundry. But most importantly — the second floor is in complete harmony with the first, it looks as it was always meant to be that way.
©Energy Smart Home Plans, Safety Harbor Builders, Glenn Hettinger Photography
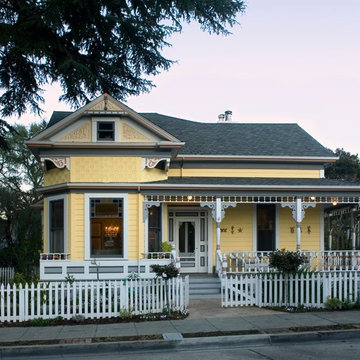
Queen Anne Front Elevation
John Canham Photography
Foto de fachada amarilla clásica
Foto de fachada amarilla clásica
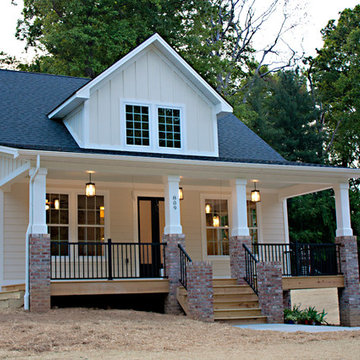
Ejemplo de fachada amarilla de estilo americano de tamaño medio de dos plantas con revestimiento de madera y tejado a dos aguas
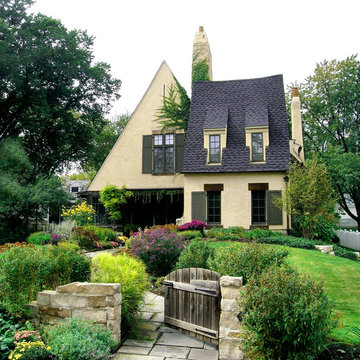
Michael Abraham
Ejemplo de fachada de casa amarilla clásica grande de dos plantas con revestimiento de hormigón y tejado de teja de madera
Ejemplo de fachada de casa amarilla clásica grande de dos plantas con revestimiento de hormigón y tejado de teja de madera
9.921 ideas para fachadas amarillas y morados
1
