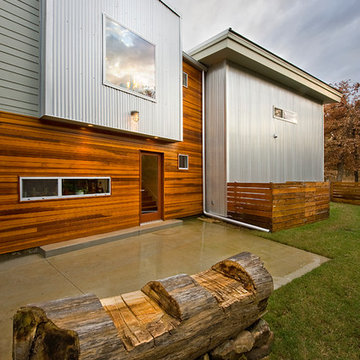3.351 ideas para fachadas modernas con revestimiento de metal
Filtrar por
Presupuesto
Ordenar por:Popular hoy
241 - 260 de 3351 fotos
Artículo 1 de 3
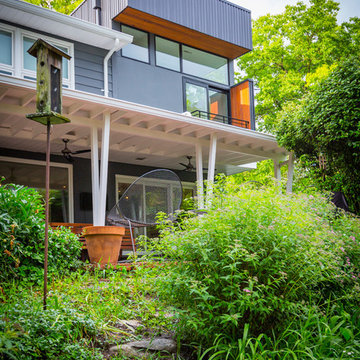
RVP Photography
Imagen de fachada gris minimalista de dos plantas con revestimiento de metal
Imagen de fachada gris minimalista de dos plantas con revestimiento de metal
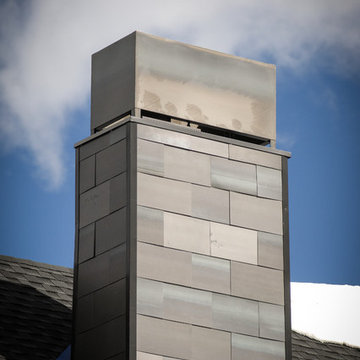
Custom fabricated metal chimney siding and chimney shroud
Amy Marie Imagery
Diseño de fachada moderna de tamaño medio con revestimiento de metal
Diseño de fachada moderna de tamaño medio con revestimiento de metal
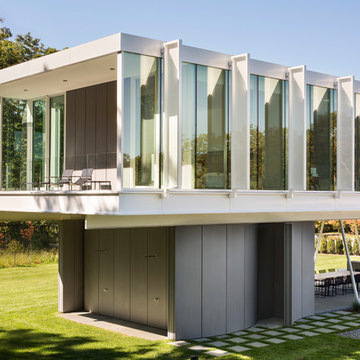
The private family rooms are elevated above a dining terrace, providing shelter from rain and sun. The zinc covered pool house supports the end of this raised wing.
Curved walls provide privacy to the pool house changing rooms. Two outdoor showers that face towards the forest. Above, the master bedroom has a private terrace with views over the trees.
Peter Aaron
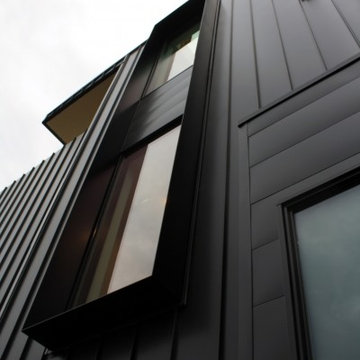
Custom steel "fins" frame the window glazing for shading. Fabricated by Brian Creany of Flux Design here in Portland, OR. http://fluxcraft.com/
The black metal and reclaimed wood exterior cladding express the shapes and cantilevered forms of the home.
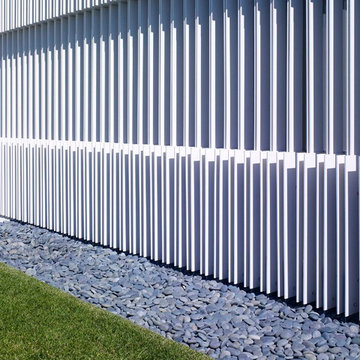
Modelo de fachada de casa blanca moderna extra grande de dos plantas con revestimiento de metal y tejado plano
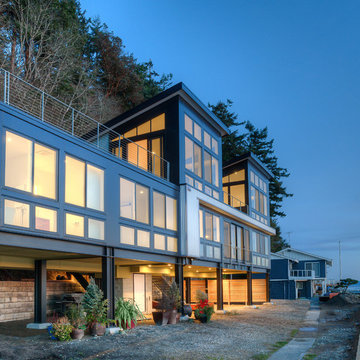
View from the bulkhead. Photography by Lucas Henning.
Modelo de fachada de casa negra minimalista de tamaño medio de tres plantas con revestimiento de metal, tejado de un solo tendido y tejado de metal
Modelo de fachada de casa negra minimalista de tamaño medio de tres plantas con revestimiento de metal, tejado de un solo tendido y tejado de metal
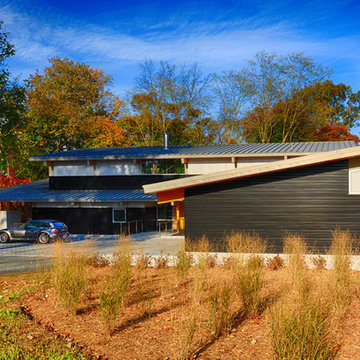
Hugh Lofting Timber Framing (HLTF) manufactured and installed the Southern Yellow Pine glued-laminated (glulams) beams and the Douglas Fir lock deck T&G in this modern house in Centreville, MD. HLTF worked closely with Torchio Architects to develop the steel connection designs and the overall glulam strategy for the project.
Photos by: Steve Buchanan Photography
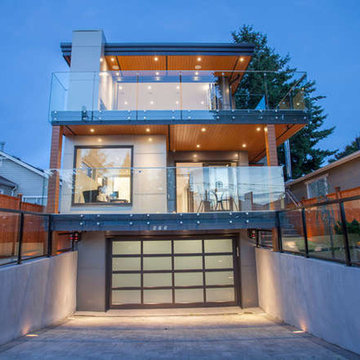
Foto de fachada gris moderna de tamaño medio a niveles con revestimiento de metal y tejado a dos aguas
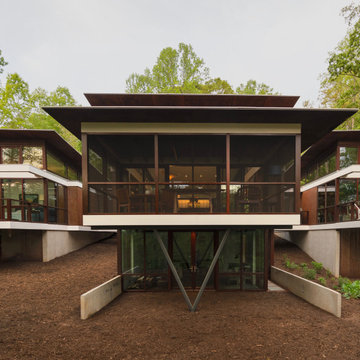
Holly Hill, a retirement home, whose owner's hobbies are gardening and restoration of classic cars, is nestled into the site contours to maximize views of the lake and minimize impact on the site.
Holly Hill is comprised of three wings joined by bridges: A wing facing a master garden to the east, another wing with workshop and a central activity, living, dining wing. Similar to a radiator the design increases the amount of exterior wall maximizing opportunities for natural ventilation during temperate months.
Other passive solar design features will include extensive eaves, sheltering porches and high-albedo roofs, as strategies for considerably reducing solar heat gain.
Daylighting with clerestories and solar tubes reduce daytime lighting requirements. Ground source geothermal heat pumps and superior to code insulation ensure minimal space conditioning costs. Corten steel siding and concrete foundation walls satisfy client requirements for low maintenance and durability. All light fixtures are LEDs.
Open and screened porches are strategically located to allow pleasant outdoor use at any time of day, particular season or, if necessary, insect challenge. Dramatic cantilevers allow the porches to project into the site’s beautiful mixed hardwood tree canopy without damaging root systems.
Guest arrive by vehicle with glimpses of the house and grounds through penetrations in the concrete wall enclosing the garden. One parked they are led through a garden composed of pavers, a fountain, benches, sculpture and plants. Views of the lake can be seen through and below the bridges.
Primary client goals were a sustainable low-maintenance house, primarily single floor living, orientation to views, natural light to interiors, maximization of individual privacy, creation of a formal outdoor space for gardening, incorporation of a full workshop for cars, generous indoor and outdoor social space for guests and parties.
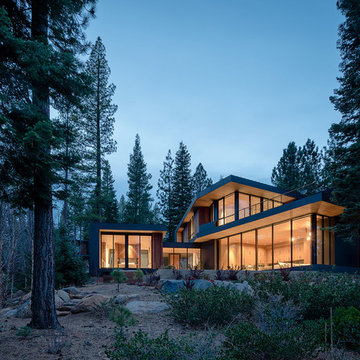
Joe Fletcher
Diseño de fachada de casa negra minimalista de dos plantas con revestimiento de metal, tejado plano y tejado de metal
Diseño de fachada de casa negra minimalista de dos plantas con revestimiento de metal, tejado plano y tejado de metal
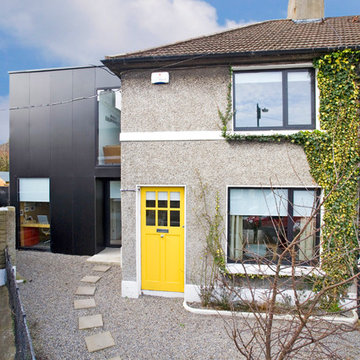
Matteo Tuniz / Kevin Woods
Imagen de fachada moderna con revestimiento de metal
Imagen de fachada moderna con revestimiento de metal
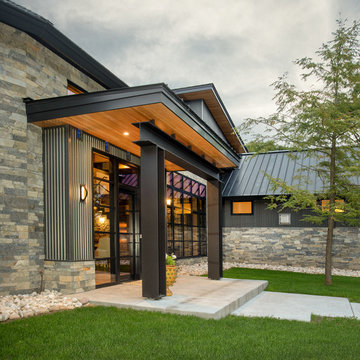
As written in Northern Home & Cottage by Elizabeth Edwards
Sara and Paul Matthews call their head-turning home, located in a sweet neighborhood just up the hill from downtown Petoskey, “a very human story.” Indeed it is. Sara and her husband, Paul, have a special-needs son as well as an energetic middle-school daughter. This home has an answer for everyone. Located down the street from the school, it is ideally situated for their daughter and a self-contained apartment off the great room accommodates all their son’s needs while giving his caretakers privacy—and the family theirs. The Matthews began the building process by taking their thoughts and
needs to Stephanie Baldwin and her team at Edgewater Design Group. Beyond the above considerations, they wanted their new home to be low maintenance and to stand out architecturally, “But not so much that anyone would complain that it didn’t work in our neighborhood,” says Sara. “We
were thrilled that Edgewater listened to us and were able to give us a unique-looking house that is meeting all our needs.” Lombardy LLC built this handsome home with Paul working alongside the construction crew throughout the project. The low maintenance exterior is a cutting-edge blend of stacked stone, black corrugated steel, black framed windows and Douglas fir soffits—elements that add up to an organic contemporary look. The use of black steel, including interior beams and the staircase system, lend an industrial vibe that is courtesy of the Matthews’ friend Dan Mello of Trimet Industries in Traverse City. The couple first met Dan, a metal fabricator, a number of years ago, right around the time they found out that their then two-year-old son would never be able to walk. After the couple explained to Dan that they couldn’t find a solution for a child who wasn’t big enough for a wheelchair, he designed a comfortable, rolling chair that was just perfect. They still use it. The couple’s gratitude for the chair resulted in a trusting relationship with Dan, so it was natural for them to welcome his talents into their home-building process. A maple floor finished to bring out all of its color-tones envelops the room in warmth. Alder doors and trim and a Doug fir ceiling reflect that warmth. Clearstory windows and floor-to-ceiling window banks fill the space with light—and with views of the spacious grounds that will
become a canvas for Paul, a retired landscaper. The couple’s vibrant art pieces play off against modernist furniture and lighting that is due to an inspired collaboration between Sara and interior designer Kelly Paulsen. “She was absolutely instrumental to the project,” Sara says. “I went through
two designers before I finally found Kelly.” The open clean-lined kitchen, butler’s pantry outfitted with a beverage center and Miele coffee machine (that allows guests to wait on themselves when Sara is cooking), and an outdoor room that centers around a wood-burning fireplace, all make for easy,
fabulous entertaining. A den just off the great room houses the big-screen television and Sara’s loom—
making for relaxing evenings of weaving, game watching and togetherness. Tourgoers will leave understanding that this house is everything great design should be. Form following function—and solving very human issues with soul-soothing style.
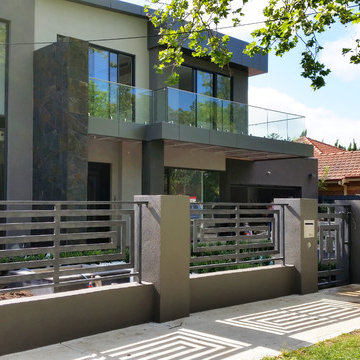
These modern fence panels look great on this new totally modern designed home.
Diseño de fachada beige minimalista de dos plantas con revestimiento de metal
Diseño de fachada beige minimalista de dos plantas con revestimiento de metal
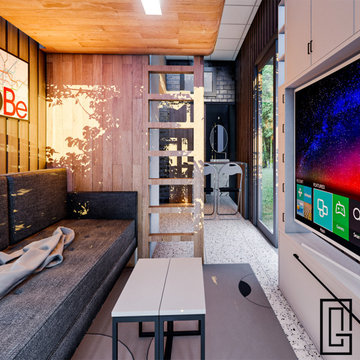
This Container house is created for a client who wanted to have guest house in her backyard.
Ejemplo de fachada moderna pequeña de una planta con revestimiento de metal, tejado plano, microcasa y tejado de varios materiales
Ejemplo de fachada moderna pequeña de una planta con revestimiento de metal, tejado plano, microcasa y tejado de varios materiales
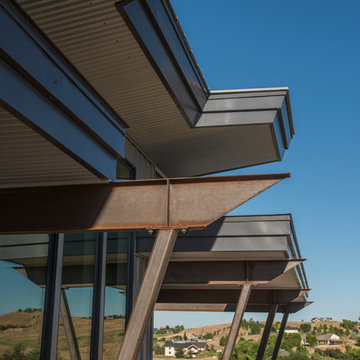
This contemporary modern home is set in the north foothills of Eagle, Idaho. Views of horses and vineyards sweep across the valley from the open living plan and spacious outdoor living areas. Mono pitch & butterfly metal roofs give this home a contemporary feel while setting it unobtrusively into the hillside. Surrounded by natural and fire-wise landscaping, the untreated metal siding, beams, and roof supports will weather into the natural hues of the desert sage and grasses.
Photo Credit: Joshua Roper Photography.
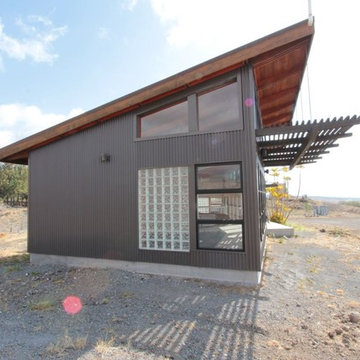
Designs Solution
Ejemplo de fachada gris moderna de tamaño medio de una planta con revestimiento de metal y tejado de un solo tendido
Ejemplo de fachada gris moderna de tamaño medio de una planta con revestimiento de metal y tejado de un solo tendido
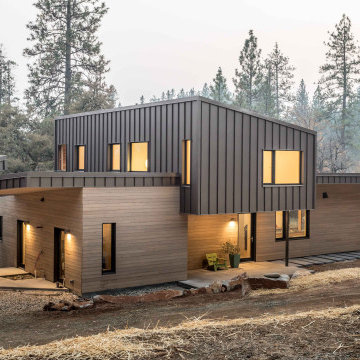
Building by Atmosphere Design Build
Modelo de fachada de casa multicolor moderna de tamaño medio de dos plantas con revestimiento de metal y tejado de metal
Modelo de fachada de casa multicolor moderna de tamaño medio de dos plantas con revestimiento de metal y tejado de metal
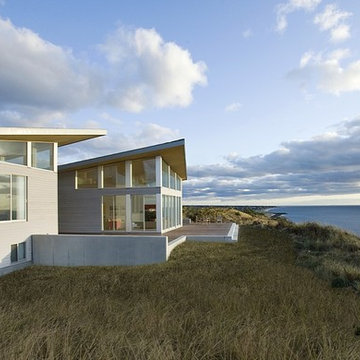
Photo by Eric Roth
Diseño de fachada de casa gris moderna de dos plantas con revestimiento de metal y tejado de un solo tendido
Diseño de fachada de casa gris moderna de dos plantas con revestimiento de metal y tejado de un solo tendido
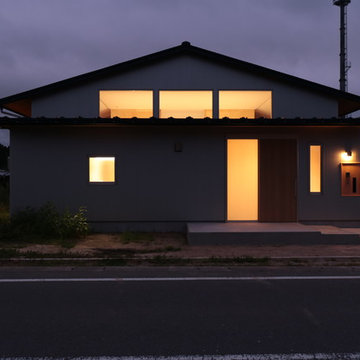
農地転用後の平屋の住まい Photo by fuminori maemi/FMA
Modelo de fachada de casa gris moderna pequeña de una planta con revestimiento de metal, tejado a dos aguas y tejado de metal
Modelo de fachada de casa gris moderna pequeña de una planta con revestimiento de metal, tejado a dos aguas y tejado de metal
3.351 ideas para fachadas modernas con revestimiento de metal
13
