50.987 ideas para fachadas marrones y rosas
Filtrar por
Presupuesto
Ordenar por:Popular hoy
41 - 60 de 50.987 fotos
Artículo 1 de 3

Imagen de fachada marrón rural de dos plantas con revestimiento de madera, tejado a dos aguas y tejado de metal

Modelo de fachada de casa marrón contemporánea a niveles con revestimientos combinados, tejado a cuatro aguas y tejado de metal

Photography - LongViews Studios
Foto de fachada de casa marrón rural grande de dos plantas con revestimiento de madera, tejado a doble faldón y tejado de varios materiales
Foto de fachada de casa marrón rural grande de dos plantas con revestimiento de madera, tejado a doble faldón y tejado de varios materiales

Exterior of a Pioneer Log Home of BC
Foto de fachada marrón rústica de tamaño medio de tres plantas con revestimiento de madera, tejado a dos aguas y tejado de metal
Foto de fachada marrón rústica de tamaño medio de tres plantas con revestimiento de madera, tejado a dos aguas y tejado de metal

This modern farmhouse located outside of Spokane, Washington, creates a prominent focal point among the landscape of rolling plains. The composition of the home is dominated by three steep gable rooflines linked together by a central spine. This unique design evokes a sense of expansion and contraction from one space to the next. Vertical cedar siding, poured concrete, and zinc gray metal elements clad the modern farmhouse, which, combined with a shop that has the aesthetic of a weathered barn, creates a sense of modernity that remains rooted to the surrounding environment.
The Glo double pane A5 Series windows and doors were selected for the project because of their sleek, modern aesthetic and advanced thermal technology over traditional aluminum windows. High performance spacers, low iron glass, larger continuous thermal breaks, and multiple air seals allows the A5 Series to deliver high performance values and cost effective durability while remaining a sophisticated and stylish design choice. Strategically placed operable windows paired with large expanses of fixed picture windows provide natural ventilation and a visual connection to the outdoors.
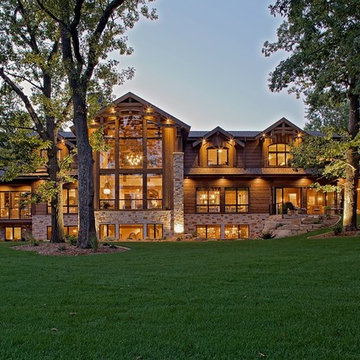
Foto de fachada de casa marrón rural de tres plantas con revestimientos combinados, tejado a dos aguas y tejado de teja de madera
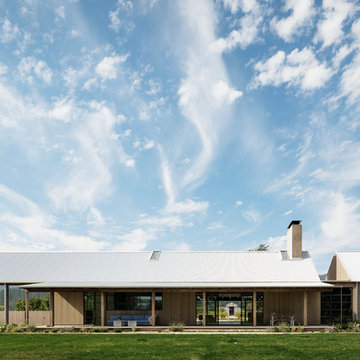
Imagen de fachada de casa marrón de estilo de casa de campo de una planta con revestimiento de madera, tejado a dos aguas y tejado de metal
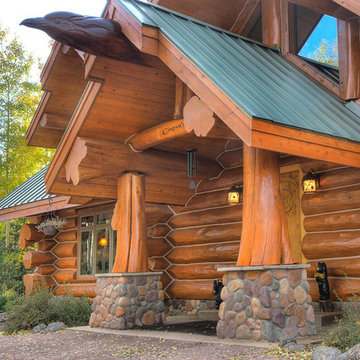
Jeremiah Johnson Log Homes custom western red cedar, Swedish cope, chinked log home
Modelo de fachada de casa marrón rural de tamaño medio de dos plantas con revestimiento de madera, tejado a dos aguas y tejado de metal
Modelo de fachada de casa marrón rural de tamaño medio de dos plantas con revestimiento de madera, tejado a dos aguas y tejado de metal

Situated on the edge of New Hampshire’s beautiful Lake Sunapee, this Craftsman-style shingle lake house peeks out from the towering pine trees that surround it. When the clients approached Cummings Architects, the lot consisted of 3 run-down buildings. The challenge was to create something that enhanced the property without overshadowing the landscape, while adhering to the strict zoning regulations that come with waterfront construction. The result is a design that encompassed all of the clients’ dreams and blends seamlessly into the gorgeous, forested lake-shore, as if the property was meant to have this house all along.
The ground floor of the main house is a spacious open concept that flows out to the stone patio area with fire pit. Wood flooring and natural fir bead-board ceilings pay homage to the trees and rugged landscape that surround the home. The gorgeous views are also captured in the upstairs living areas and third floor tower deck. The carriage house structure holds a cozy guest space with additional lake views, so that extended family and friends can all enjoy this vacation retreat together. Photo by Eric Roth
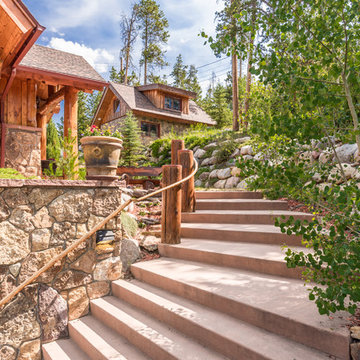
Foto de fachada de casa marrón rústica grande de dos plantas con revestimiento de madera, tejado a dos aguas y tejado de teja de madera
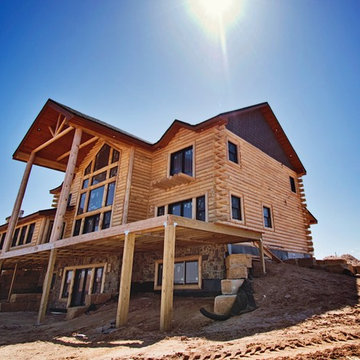
Affectionately nicknamed "The Beast," this 7,000 square foot log home located on the shores of Lake Michigan is a sight to behold. We worked on this estate with Northern Expedition Log Homes, LLC and Expedition Log Homes in Sheboygan, WI and can't be more pleased with the final, jaw-dropping results. This home was crafted with 8' cedar logs and we at DW3 Construction were in charge of framing as well as soffits and siding. Let's just say, it turned out better than we ever imagined. Take a look inside and let us know what you think...
Kim Hanson Photography, Art and Design

Diseño de fachada de casa marrón rural grande de dos plantas con revestimiento de piedra, tejado a dos aguas y tejado de teja de madera
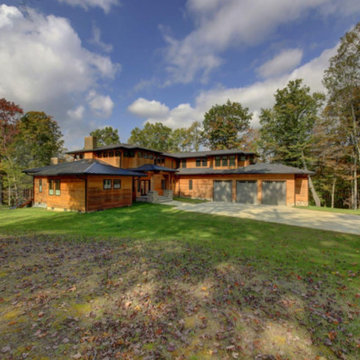
Foto de fachada de casa marrón actual de tamaño medio de dos plantas con revestimiento de madera, tejado a cuatro aguas y tejado de metal
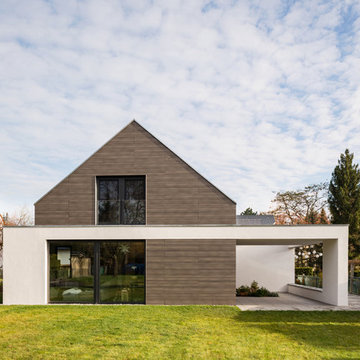
bla architekten / Steffen Junghans
Imagen de fachada de casa marrón minimalista de tamaño medio de dos plantas con revestimientos combinados, tejado a dos aguas y tejado de teja de barro
Imagen de fachada de casa marrón minimalista de tamaño medio de dos plantas con revestimientos combinados, tejado a dos aguas y tejado de teja de barro

This 1960s split-level home desperately needed a change - not bigger space, just better. We removed the walls between the kitchen, living, and dining rooms to create a large open concept space that still allows a clear definition of space, while offering sight lines between spaces and functions. Homeowners preferred an open U-shape kitchen rather than an island to keep kids out of the cooking area during meal-prep, while offering easy access to the refrigerator and pantry. Green glass tile, granite countertops, shaker cabinets, and rustic reclaimed wood accents highlight the unique character of the home and family. The mix of farmhouse, contemporary and industrial styles make this house their ideal home.
Outside, new lap siding with white trim, and an accent of shake shingles under the gable. The new red door provides a much needed pop of color. Landscaping was updated with a new brick paver and stone front stoop, walk, and landscaping wall.
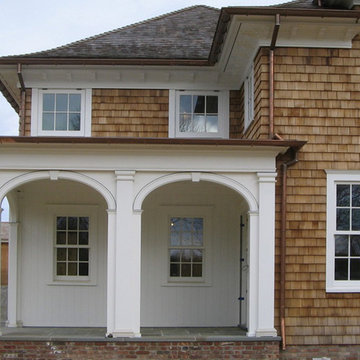
Modelo de fachada de casa marrón marinera grande de dos plantas con revestimiento de madera, tejado a cuatro aguas y tejado de teja de madera

Modelo de fachada marrón de estilo de casa de campo de una planta con revestimientos combinados, tejado a dos aguas y tejado de metal
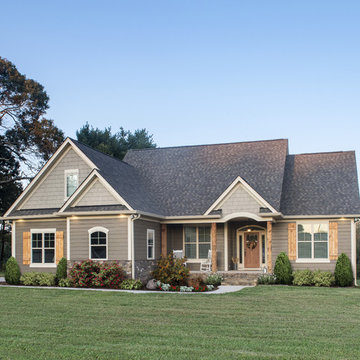
Form and function blend wonderfully together in this Arts-and-Crafts style house plan. A bold combination of exterior building materials elicits interest outside, while inside, a practical design creates space in the house plan's economical floor plan. To maximize space, the foyer, great room, dining room, and kitchen are completely open to one another. A cathedral ceiling spans the great room and kitchen, expanding the rooms vertically. The bedrooms are split for ultimate master suite privacy, and a cathedral ceiling caps the master bedroom for an added sense of space. A bonus room, accessed near the master suite, offers options for storage and expansion. Two family bedrooms and a hall bath are located on the opposite side of the house plan.

Michele Lee Wilson
Imagen de fachada de casa marrón de estilo americano grande de tres plantas con revestimiento de madera y tejado a dos aguas
Imagen de fachada de casa marrón de estilo americano grande de tres plantas con revestimiento de madera y tejado a dos aguas
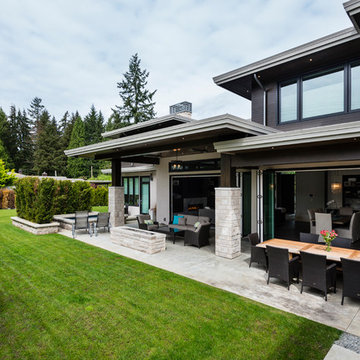
The objective was to create a warm neutral space to later customize to a specific colour palate/preference of the end user for this new construction home being built to sell. A high-end contemporary feel was requested to attract buyers in the area. An impressive kitchen that exuded high class and made an impact on guests as they entered the home, without being overbearing. The space offers an appealing open floorplan conducive to entertaining with indoor-outdoor flow.
Due to the spec nature of this house, the home had to remain appealing to the builder, while keeping a broad audience of potential buyers in mind. The challenge lay in creating a unique look, with visually interesting materials and finishes, while not being so unique that potential owners couldn’t envision making it their own. The focus on key elements elevates the look, while other features blend and offer support to these striking components. As the home was built for sale, profitability was important; materials were sourced at best value, while retaining high-end appeal. Adaptations to the home’s original design plan improve flow and usability within the kitchen-greatroom. The client desired a rich dark finish. The chosen colours tie the kitchen to the rest of the home (creating unity as combination, colours and materials, is repeated throughout).
Photos- Paul Grdina
50.987 ideas para fachadas marrones y rosas
3