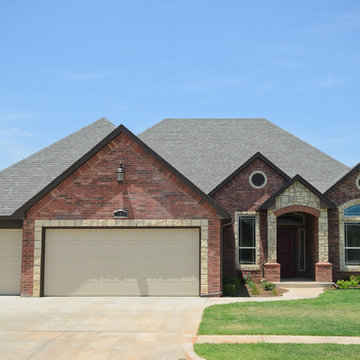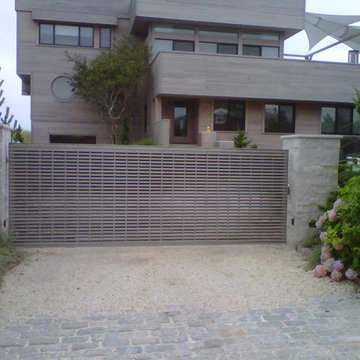67.490 ideas para fachadas marrones y rojas
Filtrar por
Presupuesto
Ordenar por:Popular hoy
141 - 160 de 67.490 fotos
Artículo 1 de 3
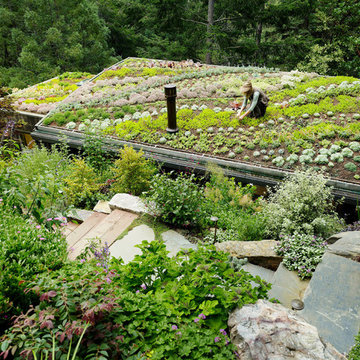
Foto de fachada de casa marrón contemporánea grande de una planta con revestimiento de madera y tejado plano
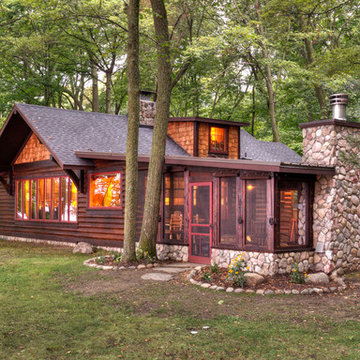
Ejemplo de fachada marrón rural pequeña de una planta con revestimiento de madera y tejado a dos aguas
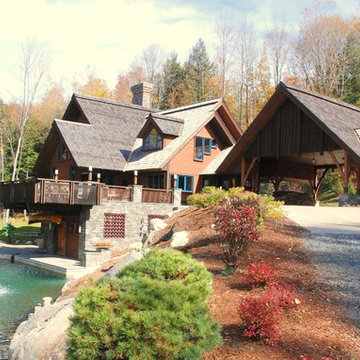
Diseño de fachada marrón de estilo americano grande de tres plantas con revestimiento de madera y tejado a dos aguas
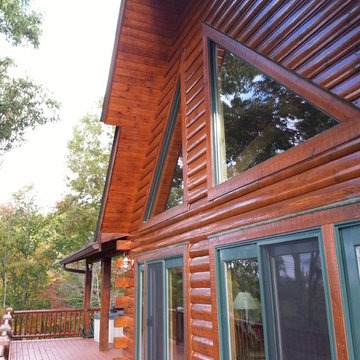
Diseño de fachada marrón rural grande de dos plantas con revestimiento de madera
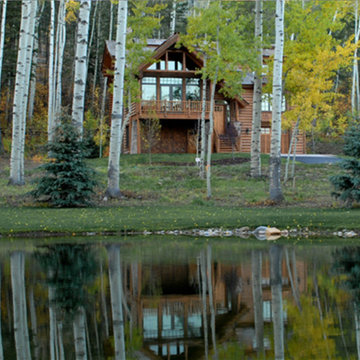
Diseño de fachada marrón rústica grande de tres plantas con revestimiento de madera y tejado a cuatro aguas
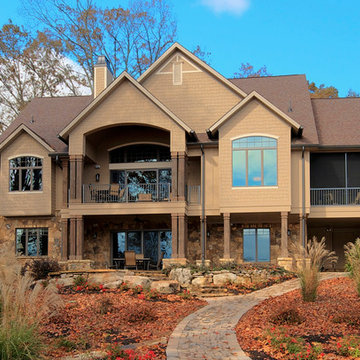
What’s your interpretation of a cottage floor plan? Take a look at this eye-catching home and imagine how you and your family can live your dream in a rustic cottage with all of the modern conveniences.
Stone, shake, multiple metal roofs and gables all combine for a truly unique exterior. At almost 3500 square feet, this home is stunning inside and out. Entertaining is a breeze with the open kitchen, dining and great room, as well as on the screen porch with fireplace, cathedral ceiling and grill. A flexible bedroom/study has its own bath and is an ideal guest suite.
The master bedroom is positioned in the rear of the home and features a window seat, built-in shelves and a vaulted ceiling. His-and-her walk-in closets and a dressing room add special touches. A luxurious master bath completes the master suite.
Downstairs, the basement level includes two guest rooms, each with their own full bath and a wine cellar. A large storage area and rec room complete the basement.
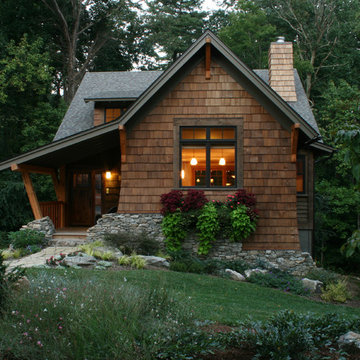
michael mcdonough
Foto de fachada marrón rústica pequeña de dos plantas con revestimiento de madera y tejado a dos aguas
Foto de fachada marrón rústica pequeña de dos plantas con revestimiento de madera y tejado a dos aguas
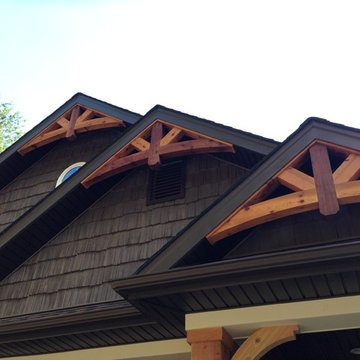
Cedar gable details are the picture of Craftsman style at its finest.
Modelo de fachada roja rural de una planta con revestimientos combinados
Modelo de fachada roja rural de una planta con revestimientos combinados
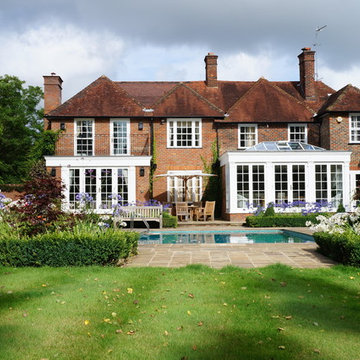
This orangery provides a fantastic example of how a sympathetic approach to a property's existing features can yield fantastic results. The hardwood orangery is built using materials that resemble the rest of the property, helping it look like an original feature of the home. It has transformed the rear end of the property, helping conner its interior and exterior living spaces, as well as providing an extension to the entertaining space during the summer months.
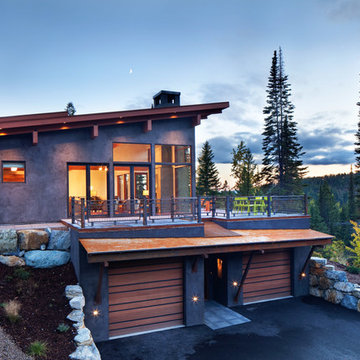
Modern ski chalet with walls of windows to enjoy the mountainous view provided of this ski-in ski-out property. Formal and casual living room areas allow for flexible entertaining.
Construction - Bear Mountain Builders
Interiors - Hunter & Company
Photos - Gibeon Photography
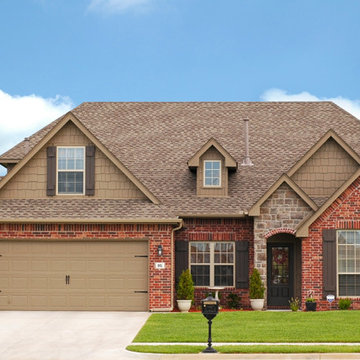
Exterior Painting: This two story red brick house takes on a very cozy gingerbread house feel with the contrasting taupe exterior paint, don't you think?
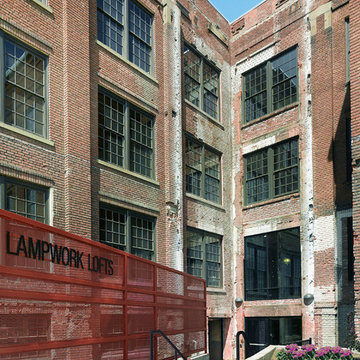
Photo by: Ken Gutmaker
Modelo de fachada roja industrial extra grande de tres plantas
Modelo de fachada roja industrial extra grande de tres plantas
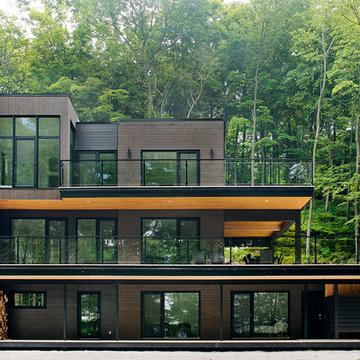
Angus McRitchie
Ejemplo de fachada marrón actual de tamaño medio de tres plantas con revestimiento de madera y tejado plano
Ejemplo de fachada marrón actual de tamaño medio de tres plantas con revestimiento de madera y tejado plano
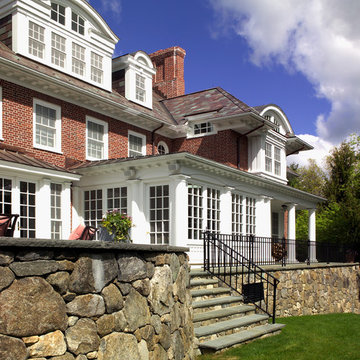
Photo by Marcus Gleysteen
Diseño de fachada roja clásica de dos plantas con revestimiento de ladrillo
Diseño de fachada roja clásica de dos plantas con revestimiento de ladrillo
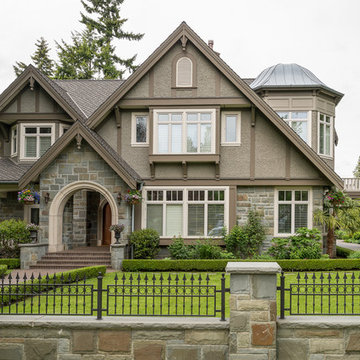
Foto de fachada marrón clásica grande de dos plantas con revestimientos combinados y tejado a dos aguas
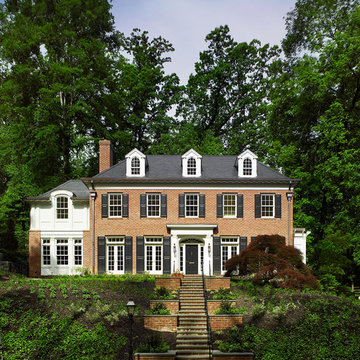
Our client was drawn to the property in Wesley Heights as it was in an established neighborhood of stately homes, on a quiet street with views of park. They wanted a traditional home for their young family with great entertaining spaces that took full advantage of the site.
The site was the challenge. The natural grade of the site was far from traditional. The natural grade at the rear of the property was about thirty feet above the street level. Large mature trees provided shade and needed to be preserved.
The solution was sectional. The first floor level was elevated from the street by 12 feet, with French doors facing the park. We created a courtyard at the first floor level that provide an outdoor entertaining space, with French doors that open the home to the courtyard.. By elevating the first floor level, we were able to allow on-grade parking and a private direct entrance to the lower level pub "Mulligans". An arched passage affords access to the courtyard from a shared driveway with the neighboring homes, while the stone fountain provides a focus.
A sweeping stone stair anchors one of the existing mature trees that was preserved and leads to the elevated rear garden. The second floor master suite opens to a sitting porch at the level of the upper garden, providing the third level of outdoor space that can be used for the children to play.
The home's traditional language is in context with its neighbors, while the design allows each of the three primary levels of the home to relate directly to the outside.
Builder: Peterson & Collins, Inc
Photos © Anice Hoachlander
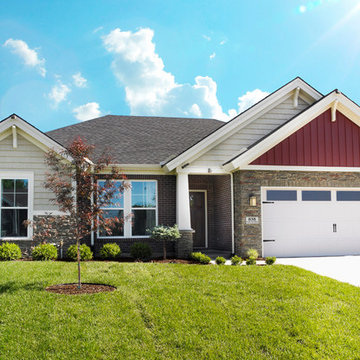
Jagoe Homes, Inc.
Project: The Orchard, Teton Craftsman Model Home.
Location: Evansville, Indiana. Elevation: Craftsman-C2, Site Number: TO 18.
Imagen de fachada roja de estilo americano de tamaño medio de una planta con revestimientos combinados
Imagen de fachada roja de estilo americano de tamaño medio de una planta con revestimientos combinados

Reverse Shed Eichler
This project is part tear-down, part remodel. The original L-shaped plan allowed the living/ dining/ kitchen wing to be completely re-built while retaining the shell of the bedroom wing virtually intact. The rebuilt entertainment wing was enlarged 50% and covered with a low-slope reverse-shed roof sloping from eleven to thirteen feet. The shed roof floats on a continuous glass clerestory with eight foot transom. Cantilevered steel frames support wood roof beams with eaves of up to ten feet. An interior glass clerestory separates the kitchen and livingroom for sound control. A wall-to-wall skylight illuminates the north wall of the kitchen/family room. New additions at the back of the house add several “sliding” wall planes, where interior walls continue past full-height windows to the exterior, complimenting the typical Eichler indoor-outdoor ceiling and floor planes. The existing bedroom wing has been re-configured on the interior, changing three small bedrooms into two larger ones, and adding a guest suite in part of the original garage. A previous den addition provided the perfect spot for a large master ensuite bath and walk-in closet. Natural materials predominate, with fir ceilings, limestone veneer fireplace walls, anigre veneer cabinets, fir sliding windows and interior doors, bamboo floors, and concrete patios and walks. Landscape design by Bernard Trainor: www.bernardtrainor.com (see “Concrete Jungle” in April 2014 edition of Dwell magazine). Microsoft Media Center installation of the Year, 2008: www.cybermanor.com/ultimate_install.html (automated shades, radiant heating system, and lights, as well as security & sound).
67.490 ideas para fachadas marrones y rojas
8
