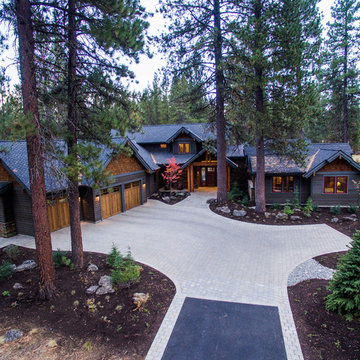13.207 ideas para fachadas marrones
Filtrar por
Presupuesto
Ordenar por:Popular hoy
81 - 100 de 13.207 fotos
Artículo 1 de 3

CAST architecture
Foto de fachada marrón contemporánea pequeña de una planta con revestimiento de metal y tejado de un solo tendido
Foto de fachada marrón contemporánea pequeña de una planta con revestimiento de metal y tejado de un solo tendido
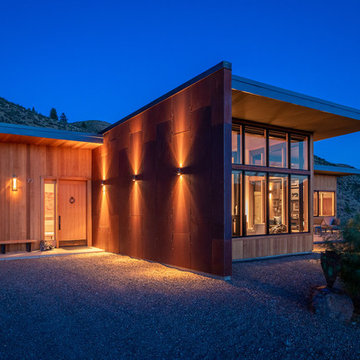
Modelo de fachada de casa marrón actual de tamaño medio de una planta con revestimiento de madera y tejado plano

Diseño de fachada marrón rústica grande de dos plantas con revestimientos combinados y tejado a dos aguas

This modern waterfront home was built for today’s contemporary lifestyle with the comfort of a family cottage. Walloon Lake Residence is a stunning three-story waterfront home with beautiful proportions and extreme attention to detail to give both timelessness and character. Horizontal wood siding wraps the perimeter and is broken up by floor-to-ceiling windows and moments of natural stone veneer.
The exterior features graceful stone pillars and a glass door entrance that lead into a large living room, dining room, home bar, and kitchen perfect for entertaining. With walls of large windows throughout, the design makes the most of the lakefront views. A large screened porch and expansive platform patio provide space for lounging and grilling.
Inside, the wooden slat decorative ceiling in the living room draws your eye upwards. The linear fireplace surround and hearth are the focal point on the main level. The home bar serves as a gathering place between the living room and kitchen. A large island with seating for five anchors the open concept kitchen and dining room. The strikingly modern range hood and custom slab kitchen cabinets elevate the design.
The floating staircase in the foyer acts as an accent element. A spacious master suite is situated on the upper level. Featuring large windows, a tray ceiling, double vanity, and a walk-in closet. The large walkout basement hosts another wet bar for entertaining with modern island pendant lighting.
Walloon Lake is located within the Little Traverse Bay Watershed and empties into Lake Michigan. It is considered an outstanding ecological, aesthetic, and recreational resource. The lake itself is unique in its shape, with three “arms” and two “shores” as well as a “foot” where the downtown village exists. Walloon Lake is a thriving northern Michigan small town with tons of character and energy, from snowmobiling and ice fishing in the winter to morel hunting and hiking in the spring, boating and golfing in the summer, and wine tasting and color touring in the fall.
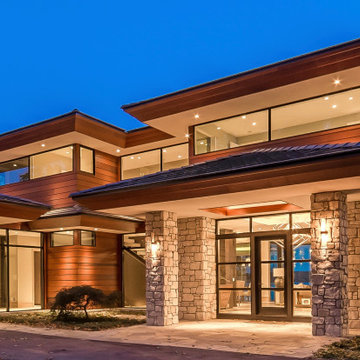
This modern waterfront home was built for today’s contemporary lifestyle with the comfort of a family cottage. Walloon Lake Residence is a stunning three-story waterfront home with beautiful proportions and extreme attention to detail to give both timelessness and character. Horizontal wood siding wraps the perimeter and is broken up by floor-to-ceiling windows and moments of natural stone veneer.
The exterior features graceful stone pillars and a glass door entrance that lead into a large living room, dining room, home bar, and kitchen perfect for entertaining. With walls of large windows throughout, the design makes the most of the lakefront views. A large screened porch and expansive platform patio provide space for lounging and grilling.
Inside, the wooden slat decorative ceiling in the living room draws your eye upwards. The linear fireplace surround and hearth are the focal point on the main level. The home bar serves as a gathering place between the living room and kitchen. A large island with seating for five anchors the open concept kitchen and dining room. The strikingly modern range hood and custom slab kitchen cabinets elevate the design.
The floating staircase in the foyer acts as an accent element. A spacious master suite is situated on the upper level. Featuring large windows, a tray ceiling, double vanity, and a walk-in closet. The large walkout basement hosts another wet bar for entertaining with modern island pendant lighting.
Walloon Lake is located within the Little Traverse Bay Watershed and empties into Lake Michigan. It is considered an outstanding ecological, aesthetic, and recreational resource. The lake itself is unique in its shape, with three “arms” and two “shores” as well as a “foot” where the downtown village exists. Walloon Lake is a thriving northern Michigan small town with tons of character and energy, from snowmobiling and ice fishing in the winter to morel hunting and hiking in the spring, boating and golfing in the summer, and wine tasting and color touring in the fall.

Foto de fachada de casa marrón y gris moderna grande de tres plantas con revestimiento de madera, tejado a dos aguas, tejado de metal y panel y listón
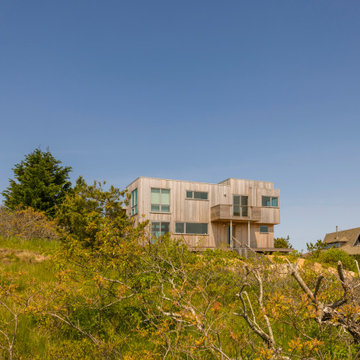
Ejemplo de fachada de casa marrón contemporánea de tamaño medio de dos plantas con revestimiento de madera y tejado plano

Foto de fachada de casa marrón actual de tamaño medio de una planta con revestimiento de ladrillo, tejado de metal y tejado a doble faldón

Ejemplo de fachada de casa marrón minimalista grande de dos plantas con revestimiento de madera, tejado de un solo tendido y tejado de metal
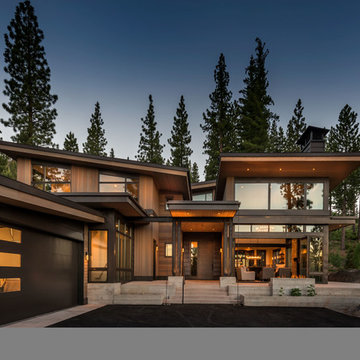
Kelly and Stone Architects
Imagen de fachada de casa marrón rural de dos plantas con revestimiento de madera y tejado de un solo tendido
Imagen de fachada de casa marrón rural de dos plantas con revestimiento de madera y tejado de un solo tendido
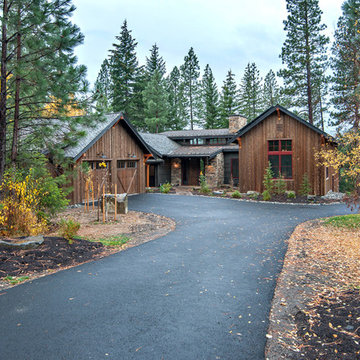
Imagen de fachada de casa marrón rural de una planta con revestimiento de madera, tejado a dos aguas y tejado de teja de madera
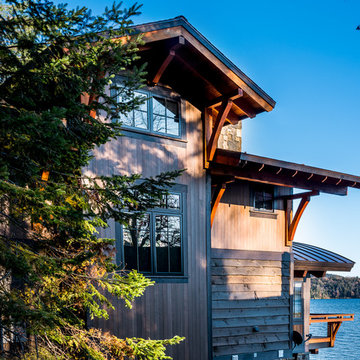
Elizabeth Haynes
Ejemplo de fachada de casa marrón rural grande de tres plantas con revestimiento de madera, tejado a dos aguas y tejado de teja de madera
Ejemplo de fachada de casa marrón rural grande de tres plantas con revestimiento de madera, tejado a dos aguas y tejado de teja de madera
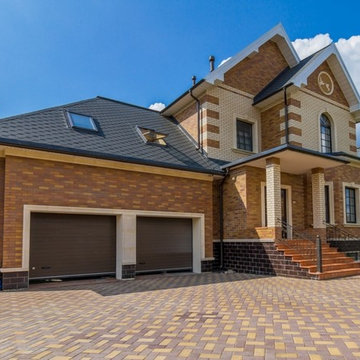
Modelo de fachada de casa marrón clásica de dos plantas con revestimiento de ladrillo y tejado a dos aguas

Modelo de fachada de casa marrón y negra clásica grande de tres plantas con revestimiento de madera, tejado de teja de madera, escaleras, tejado a cuatro aguas y teja
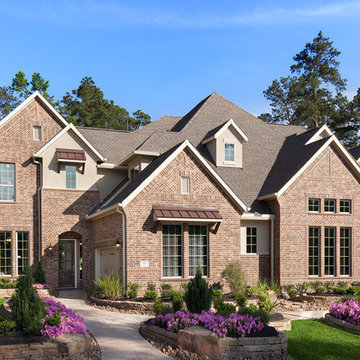
Modelo de fachada de casa marrón tradicional de dos plantas con revestimiento de ladrillo, tejado a dos aguas y tejado de teja de madera
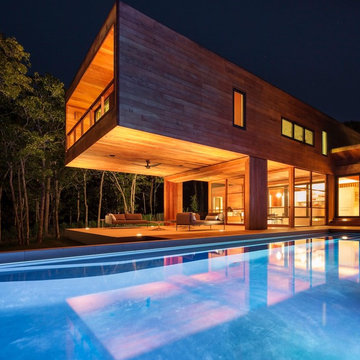
Imagen de fachada marrón contemporánea de dos plantas con revestimiento de madera y tejado plano
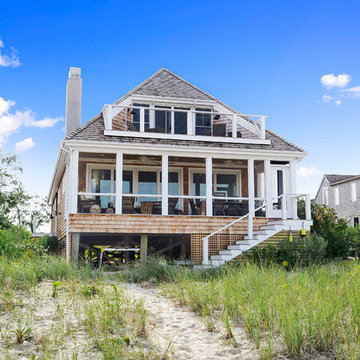
custom built
Foto de fachada marrón costera de dos plantas con revestimiento de madera, tejado a cuatro aguas y escaleras
Foto de fachada marrón costera de dos plantas con revestimiento de madera, tejado a cuatro aguas y escaleras

The guesthouse of our Green Mountain Getaway follows the same recipe as the main house. With its soaring roof lines and large windows, it feels equally as integrated into the surrounding landscape.
Photo by: Nat Rea Photography
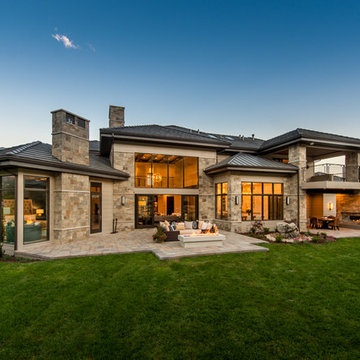
Foto de fachada marrón tradicional renovada de tamaño medio de dos plantas con revestimiento de piedra y tejado a cuatro aguas
13.207 ideas para fachadas marrones
5
