10.229 ideas para fachadas marrones de una planta
Filtrar por
Presupuesto
Ordenar por:Popular hoy
21 - 40 de 10.229 fotos
Artículo 1 de 3
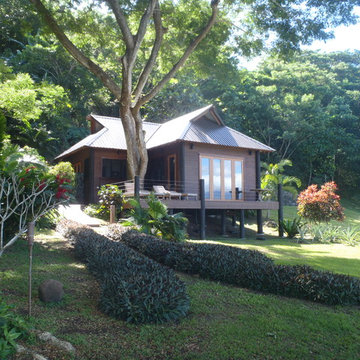
Here is the first guest home at Waitatavi Bay, Fiji - an upcoming remote, luxury resort - designed by WMAA. All labor and materials were locally purchased, and done so with sustainability in mind.

Imagen de fachada de casa marrón rural grande de una planta con revestimiento de piedra, tejado a dos aguas y tejado de teja de madera

This timber frame modern mountain home has a layout that spreads across one level, giving the kitchen, dining room, great room, and bedrooms a view from the windows framed in timber and steel.
Produced By: PrecisionCraft Log & Timber Homes
Photo Credit: Heidi Long
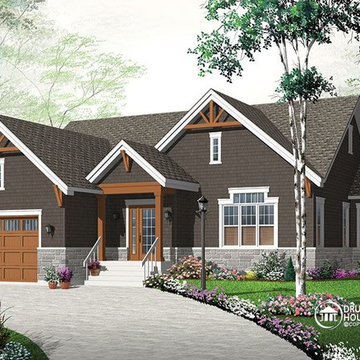
Craftsman house plan # 3260-V3 by Drummond House Plans
Blueprints 7 PDF files available starting at $919
NEW CRAFTSMAN HOUSE PLAN WITH OPEN FLOOR PLAN
This three bedroom Craftsman has all of the features necessary to make it the perfect place to raise a growing family or even to adapt it to the needs of empty nesters by changing the third bedroom into a home office or study.
Upon entering the large entrance foyer, with wall to wall closet, through the door into the open floor plan layout adds to the feeling of space. Abundant windows along the front and side provide natural light throughout the large living room. A two sided fireplace separates the space to the dining room, which has room for a table that seats 6 whose patio doors open out onto the deck with a view to the back yard. The "L" shaped kitchen has a large, central island. which is the perfect place for casual meals.
The powder room and separate laundry area on the main floor are convenient features and the master bedroom has a walk-in closet, double vanity and large shower enclosure. The two other bedrooms share a private, Jack and Jill bathroom, accessible directly from each through pocket doors, with tub and double vanity.
The double garage has direct access to the inside of the home through a door to the split landing, a perfect feature to avoid unpleasant weather when bringing home the groceries!.
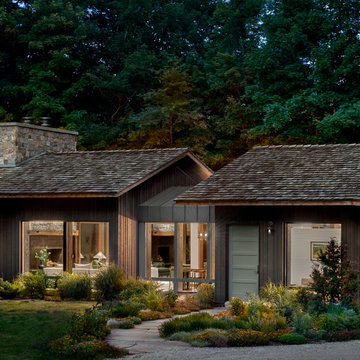
The transparency at the front of the house is afforded by the long private drive through woods.
Foto de fachada de casa marrón y marrón rural de tamaño medio de una planta con revestimiento de madera, tejado de teja de madera y panel y listón
Foto de fachada de casa marrón y marrón rural de tamaño medio de una planta con revestimiento de madera, tejado de teja de madera y panel y listón

Front elevation modern mountain style.
Foto de fachada de casa marrón y marrón de estilo americano de tamaño medio de una planta con revestimiento de hormigón, tejado a dos aguas y tejado de teja de madera
Foto de fachada de casa marrón y marrón de estilo americano de tamaño medio de una planta con revestimiento de hormigón, tejado a dos aguas y tejado de teja de madera

Mill Creek custom home in Paradise Valley, Montana
Diseño de fachada de casa marrón rural de una planta con revestimientos combinados, tejado a dos aguas y tejado de metal
Diseño de fachada de casa marrón rural de una planta con revestimientos combinados, tejado a dos aguas y tejado de metal
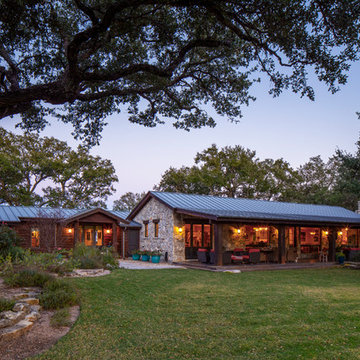
Fine Focus Photography
Foto de fachada de casa marrón rústica de una planta con revestimientos combinados, tejado a cuatro aguas y tejado de metal
Foto de fachada de casa marrón rústica de una planta con revestimientos combinados, tejado a cuatro aguas y tejado de metal
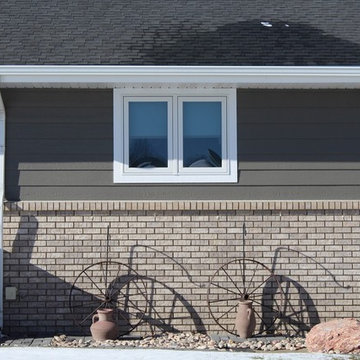
The exterior of this home was enhanced using Andersen 100 Series white windows with Low E Smart Sun glass, Diamond Kote Terra Bronze trim and 8" LP Smartside lap cedar siding
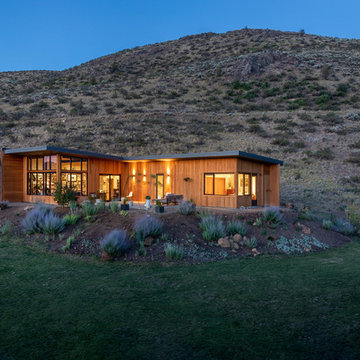
Ejemplo de fachada de casa marrón contemporánea de tamaño medio de una planta con revestimiento de madera y tejado plano
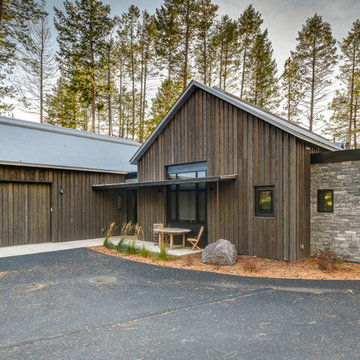
Modelo de fachada de casa marrón rústica grande de una planta con revestimientos combinados, tejado a dos aguas y tejado de metal
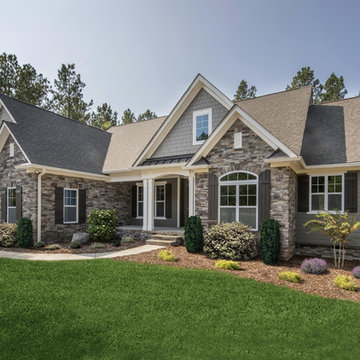
Graceful arches contrast with high gables for a stunning exterior on this Craftsman house plan. Windows with decorative transoms and several French doors flood the open floor plan with natural light. Tray ceilings in the dining room and master bedroom as well as cathedral ceilings in the bedroom/study, great room, kitchen and breakfast area create architectural interest, along with visual space in this house plan. Built-ins in the great room and additional room in the garage add convenient storage. While a screened porch allows for comfortable outdoor entertaining, a bonus room lies near two additional bedrooms and offers flexibility in this house plan. Positioned for privacy, the master suite features access to the screened porch, dual walk-in closets and a well-appointed bath, including a private privy, garden tub, double vanity and spacious shower.
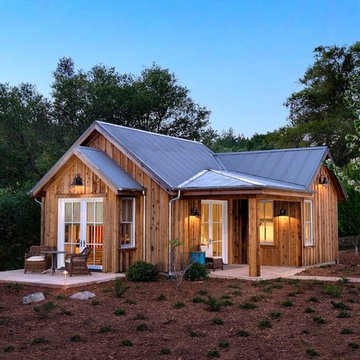
Modelo de fachada de casa marrón rural pequeña de una planta con revestimiento de madera, tejado a dos aguas y tejado de metal
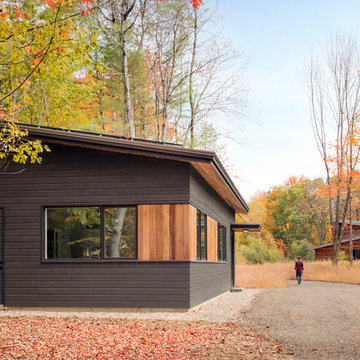
Irvin Serrano
Modelo de fachada de casa marrón actual grande de una planta con revestimiento de madera y tejado de un solo tendido
Modelo de fachada de casa marrón actual grande de una planta con revestimiento de madera y tejado de un solo tendido
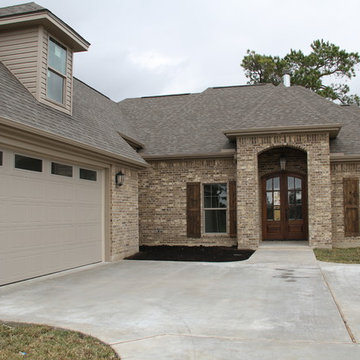
Imagen de fachada marrón clásica grande de una planta con revestimiento de ladrillo y tejado a dos aguas
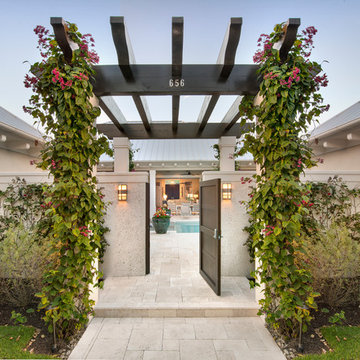
Photos by Giovanni Photography
Diseño de fachada marrón clásica renovada grande de una planta
Diseño de fachada marrón clásica renovada grande de una planta
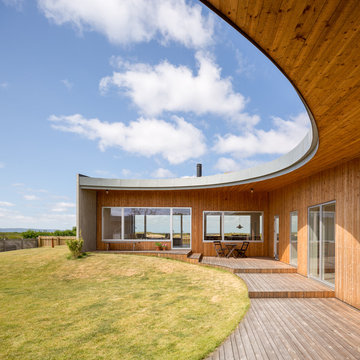
Diseño de fachada marrón nórdica de tamaño medio de una planta con revestimiento de madera y tejado plano
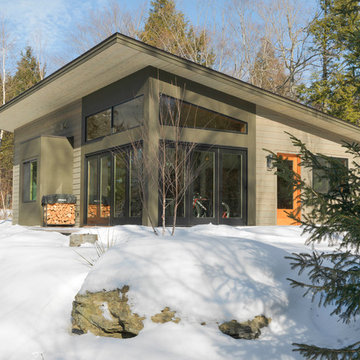
Photo Credit: Susan Teare
Foto de fachada de casa marrón moderna de tamaño medio de una planta con revestimiento de madera, tejado de un solo tendido y tejado de metal
Foto de fachada de casa marrón moderna de tamaño medio de una planta con revestimiento de madera, tejado de un solo tendido y tejado de metal
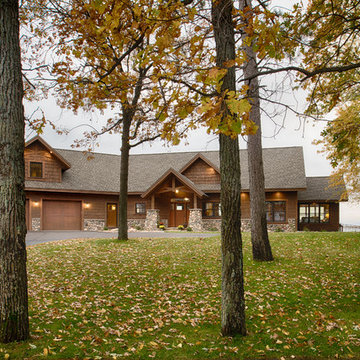
Foto de fachada marrón rústica grande de una planta con revestimiento de madera y tejado a dos aguas
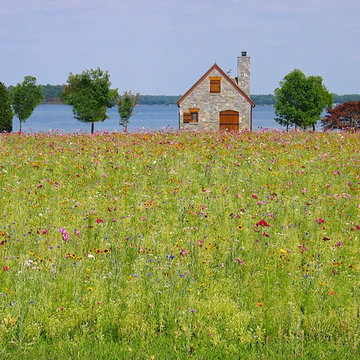
Small stone cottage on waterfront farm in a beautiful field of wild flowers.
Photography by Greg Wiedemann.
Foto de fachada marrón pequeña de una planta con revestimiento de piedra y tejado a dos aguas
Foto de fachada marrón pequeña de una planta con revestimiento de piedra y tejado a dos aguas
10.229 ideas para fachadas marrones de una planta
2