3.722 ideas para fachadas marrones con revestimiento de piedra
Filtrar por
Presupuesto
Ordenar por:Popular hoy
181 - 200 de 3722 fotos
Artículo 1 de 3
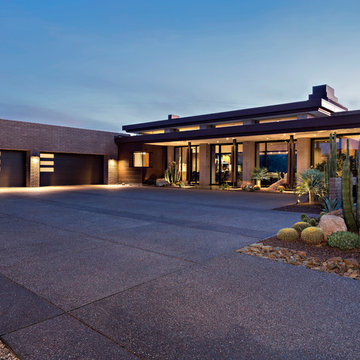
Front Entry Auto Court / Interior Designer - Tate Studio / Builder - Peak Ventures - Glen Ernst
©Thompsonphotographic.com
Modelo de fachada de casa marrón de estilo americano de una planta con revestimiento de piedra y tejado plano
Modelo de fachada de casa marrón de estilo americano de una planta con revestimiento de piedra y tejado plano
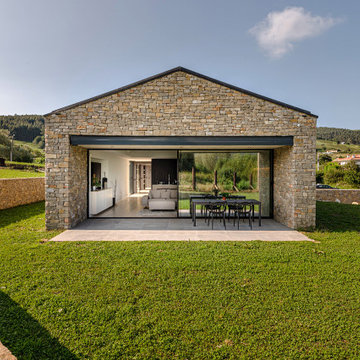
La vivienda está ubicada en el término municipal de Bareyo, en una zona eminentemente rural. El proyecto busca la máxima integración paisajística y medioambiental, debido a su localización y a las características de la arquitectura tradicional de la zona. A ello contribuye la decisión de desarrollar todo el programa en un único volumen rectangular, con su lado estrecho perpendicular a la pendiente del terreno, y de una única planta sobre rasante, la cual queda visualmente semienterrada, y abriendo los espacios a las orientaciones más favorables y protegiéndolos de las más duras.
Además, la materialidad elegida, una base de piedra sólida, los entrepaños cubiertos con paneles de gran formato de piedra negra, y la cubierta a dos aguas, con tejas de pizarra oscura, aportan tonalidades coherentes con el lugar, reflejándose de una manera actualizada.
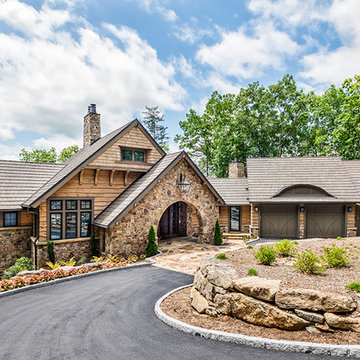
The design for this 5,000 square foot mountain home balances a number of competing elements: a sense of shelter and a sense of openness; an iconic building type and a contemporary aesthetic; artifacts from a life of travel and a mountain environment; the solitude of nature and the urban culture.
Exterior | Custom home Studio of LS3P ASSOCIATES LTD. | Photo by Inspiro8 Studio.
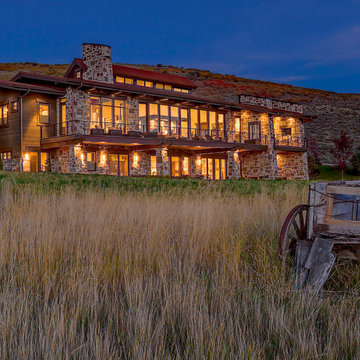
Douglas Knight Construction and Springgate Photography
Imagen de fachada de casa marrón rústica extra grande de dos plantas con revestimiento de piedra, tejado a dos aguas y tejado de metal
Imagen de fachada de casa marrón rústica extra grande de dos plantas con revestimiento de piedra, tejado a dos aguas y tejado de metal
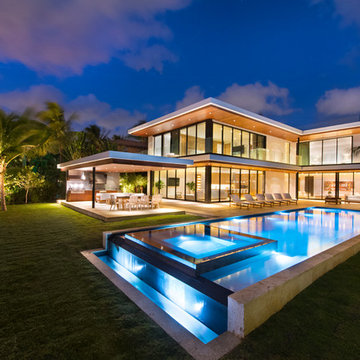
Nighttime views.
Diseño de fachada de casa marrón moderna grande de dos plantas con revestimiento de piedra y tejado plano
Diseño de fachada de casa marrón moderna grande de dos plantas con revestimiento de piedra y tejado plano
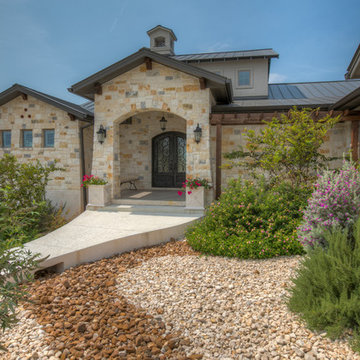
Diseño de fachada de casa marrón tradicional grande de dos plantas con revestimiento de piedra, tejado a dos aguas y tejado de metal
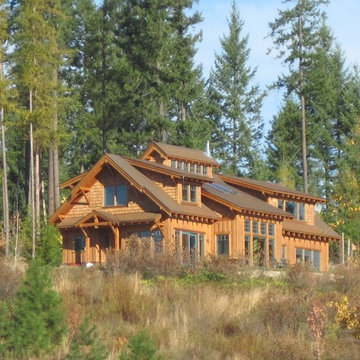
This 1 1/2 story 2500+/- SF Mountian home was designed to maximize expansive views of Lake Pend Oreille and the Cabinet mountains on the Idaho/ Montana border. The East facing windows and rooftop light monitor provide amazing morning light, and carefully proportioned roofs shade south facing windows on sunny summer afternoons. Cedar siding, rusted corrugated steel roofing and wainscot, and timber accents create a beautiful, durable, Northwest rustic aesthetic.

Mountain Modern Exterior faced with Natural Stone and Wood Materials.
Foto de fachada de casa marrón y negra minimalista grande de una planta con revestimiento de piedra, tejado a dos aguas, tejado de varios materiales y panel y listón
Foto de fachada de casa marrón y negra minimalista grande de una planta con revestimiento de piedra, tejado a dos aguas, tejado de varios materiales y panel y listón
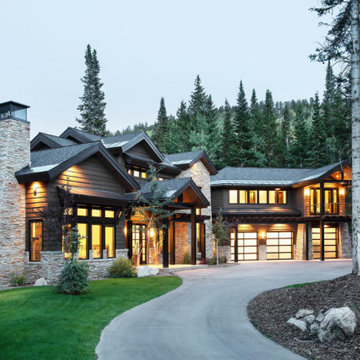
Ejemplo de fachada de casa marrón contemporánea grande de tres plantas con revestimiento de piedra, tejado a dos aguas y tejado de teja de madera
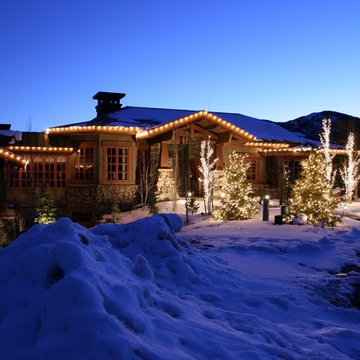
Chasing away cold nights with these warm and elegant looking LED bulbs. Sizes include m5 LED mini-lights on the pines, g12 LED lights on the aspens, and C7 bulbs along the roof line.
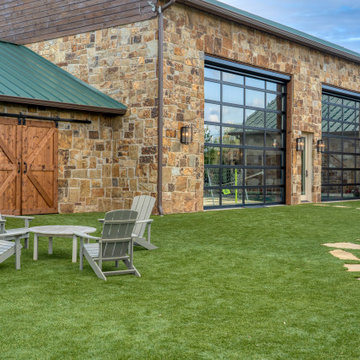
Rustic ranch home. Rock and wood accents to flow with the rustic setting, complete with courtyard, sports court, work-out room, spa and upper balcony office space.
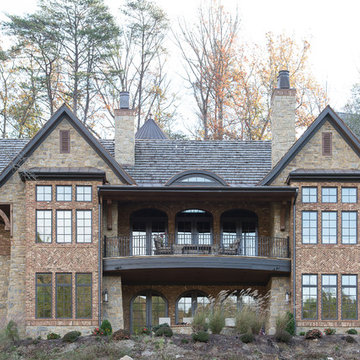
Exterior | Custom home studio of LS3P ASSOCIATES LTD. | Photo by Fairview Builders LLC.
Modelo de fachada marrón tradicional grande de dos plantas con revestimiento de piedra y tejado a dos aguas
Modelo de fachada marrón tradicional grande de dos plantas con revestimiento de piedra y tejado a dos aguas
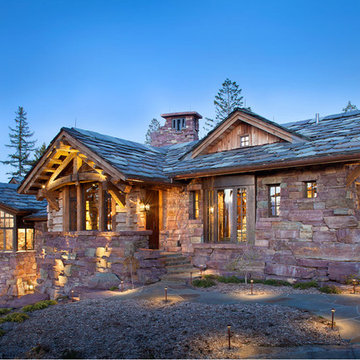
Located in Whitefish, Montana near one of our nation’s most beautiful national parks, Glacier National Park, Great Northern Lodge was designed and constructed with a grandeur and timelessness that is rarely found in much of today’s fast paced construction practices. Influenced by the solid stacked masonry constructed for Sperry Chalet in Glacier National Park, Great Northern Lodge uniquely exemplifies Parkitecture style masonry. The owner had made a commitment to quality at the onset of the project and was adamant about designating stone as the most dominant material. The criteria for the stone selection was to be an indigenous stone that replicated the unique, maroon colored Sperry Chalet stone accompanied by a masculine scale. Great Northern Lodge incorporates centuries of gained knowledge on masonry construction with modern design and construction capabilities and will stand as one of northern Montana’s most distinguished structures for centuries to come.
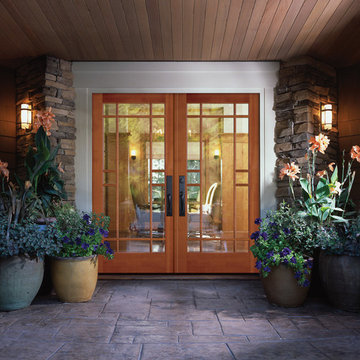
Visit Our Showroom
8000 Locust Mill St.
Ellicott City, MD 21043
Simpson Exterior French & Sash Doors 37151 | shown in fir
37151 THERMAL FRENCH (SDL)
SERIES: Exterior French & Sash Doors
TYPE: Exterior French & Sash
APPLICATIONS: Can be used for a swing door, with barn track hardware, with pivot hardware, in a patio swing door or slider system and many other applications for the home’s exterior.
MATCHING COMPONENTS
Thermal Sash Sidelight (SDL) (37709)
Construction Type: Engineered All-Wood Stiles and Rails with Dowel Pinned Stile/Rail Joinery
Glass: 3/4" Insulated Glazing
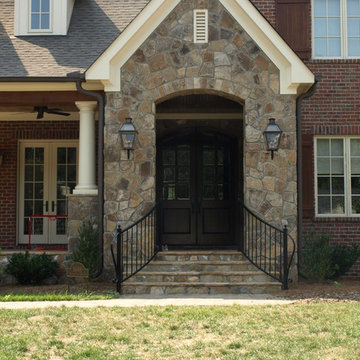
Imagen de fachada marrón tradicional grande de dos plantas con revestimiento de piedra

A traditional house that meanders around courtyards built as though it where built in stages over time. Well proportioned and timeless. Presenting its modest humble face this large home is filled with surprises as it demands that you take your time to experience it.
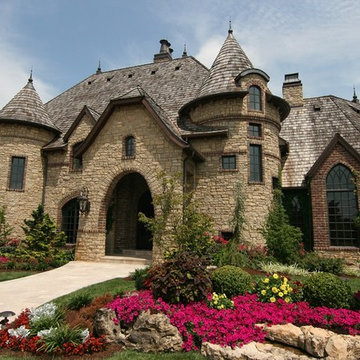
Tuscany natural thin veneer from the Quarry Mill gives this residential home an old-world castle feel. Tuscany stone’s light shades of gray, tans, and a few hints of white bring a natural, earthy tone to your new stone project. This natural stone veneer has rectangular shapes that work well for large and small projects like siding, backsplashes, and chimneys. The various textures of Tuscany stone make it a great choice for rustic and contemporary decors. Accessories like antiques, fine art and even modern appliances will complement Tuscany stones.

Diseño de fachada de casa marrón rural grande de dos plantas con revestimiento de piedra, tejado a dos aguas y tejado de teja de madera
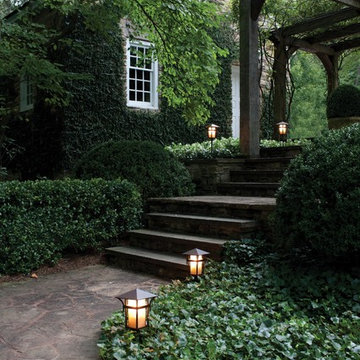
Ejemplo de fachada de casa marrón clásica de tamaño medio de una planta con revestimiento de piedra, tejado a dos aguas y tejado de teja de madera
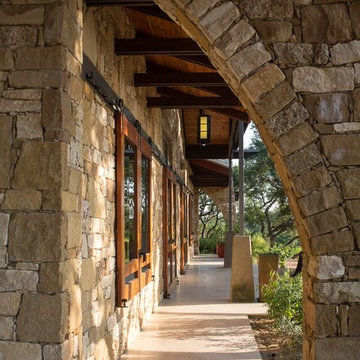
Foto de fachada marrón urbana grande de una planta con revestimiento de piedra y tejado a dos aguas
3.722 ideas para fachadas marrones con revestimiento de piedra
10