946 ideas para fachadas marrones con panel y listón
Filtrar por
Presupuesto
Ordenar por:Popular hoy
41 - 60 de 946 fotos
Artículo 1 de 3
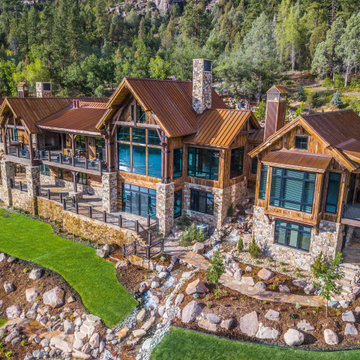
This stunning timber frame mountain lodge with expansive views of the Animas River valley provides complete privacy — perfect for a tranquil getaway. This home has incredible and unique details including private river access, a private pond and waterfall, reclaimed wood flooring from a French cathedral, a custom glass encased wine room, a sauna, and expansive outdoor space with a gourmet chef’s kitchen.

The gorgeous Front View of The Catilina. View House Plan THD-5289: https://www.thehousedesigners.com/plan/catilina-1013-5289/
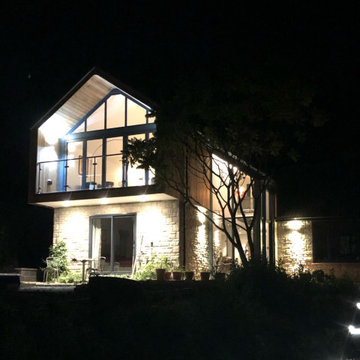
The brief for this project was to extend a small Bradstone bungalow and inject some architectural interest and contemporary detailing. Sitting on a sloping site in Mere, the property enjoys spectacular views across to Shaftesbury to the South.
The opportunity was taken to extend upwards and exploit the views with upside-down living. Constructed using timber frame with Cedar cladding, the first floor is one open-plan space accommodating Kitchen, Dining and Living areas, with ground floor re-arranged to modernise Bedrooms and en-suite facilities.
The south end opens fully on to a cantilevered balcony to maximise summer G&T potential!
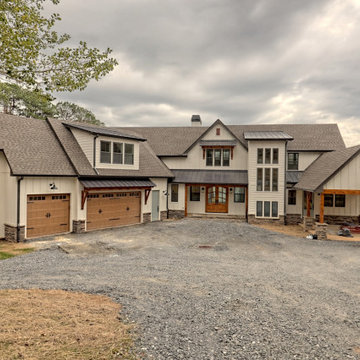
This large custom Farmhouse style home features Hardie board & batten siding, cultured stone, arched, double front door, custom cabinetry, and stained accents throughout.
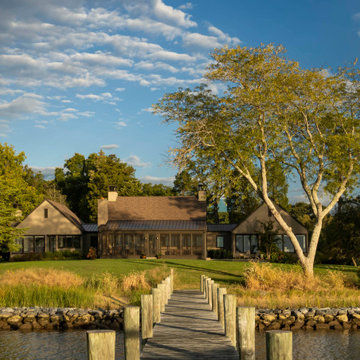
Inspired by the client's desire to design a modern home that blends into its surrounding riverside environment, this residence effortlessly integrates itself with nature. The home’s exterior incorporates horizontal board and batten siding painted a deep, earthy brown, ensuring the structure is softly indiscernible until you are in close proximity.
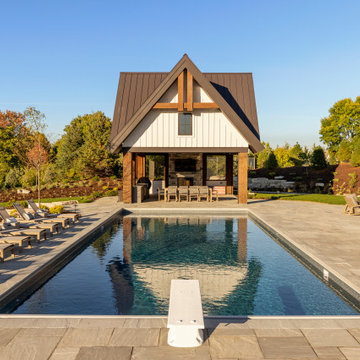
Ejemplo de fachada de casa blanca y marrón rural extra grande de tres plantas con revestimiento de aglomerado de cemento, tejado a dos aguas, tejado de varios materiales y panel y listón
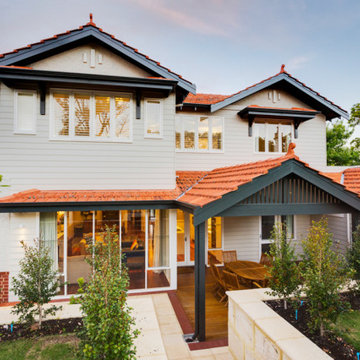
Ejemplo de fachada de casa blanca y marrón contemporánea extra grande de dos plantas con revestimiento de madera, tejado a dos aguas, tejado de teja de barro y panel y listón
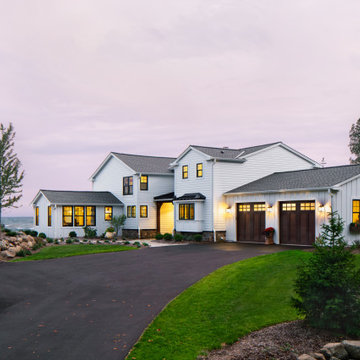
Beautiful rich stain sets the mood in Townline Road creating a cozy feel in this beachside remodel with old cottage flair. Our favorite features of this home are the mixed metal lighting, shiplap accents, oversized windows to enhance the lakefront view, and large custom beams in the living room. We’ve restored and recreated this lovely beach side home for this family to enjoy for years to come.
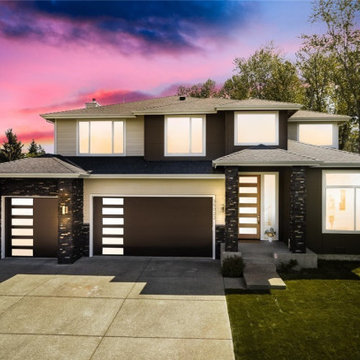
Front view (dusk) of the amazing 2-story modern plan "The Astoria". View plan THD-8654: https://www.thehousedesigners.com/plan/the-astoria-8654/
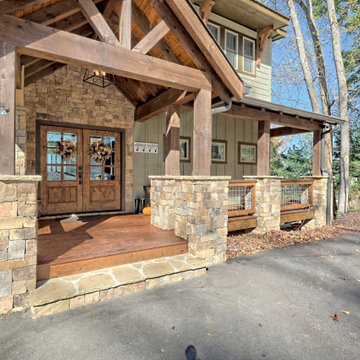
This gorgeous lake home sits right on the water's edge. It features a harmonious blend of rustic and and modern elements, including a rough-sawn pine floor, gray stained cabinetry, and accents of shiplap and tongue and groove throughout.
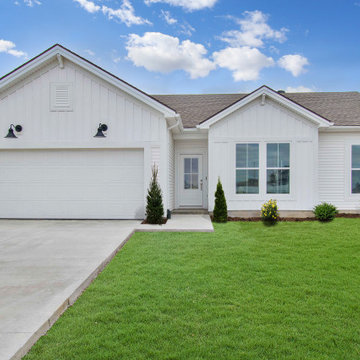
Diseño de fachada de casa blanca y marrón campestre de tamaño medio de una planta con revestimiento de vinilo, tejado a cuatro aguas, tejado de teja de madera y panel y listón
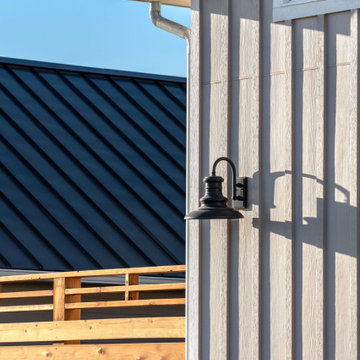
A textural sample of the modern farmhouse. The 2600 sqft home wraps around a center courtyard, which provides an inviting place to convene protected from the seasonal winds.

Diseño de fachada de casa blanca y marrón campestre grande de dos plantas con revestimientos combinados, tejado de un solo tendido, tejado de varios materiales y panel y listón
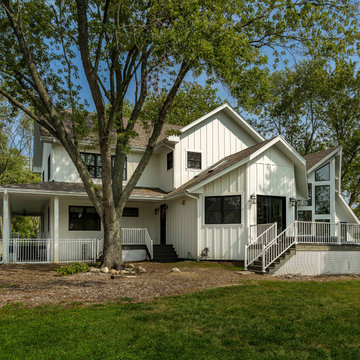
Foto de fachada de casa blanca y marrón campestre grande de dos plantas con revestimiento de aglomerado de cemento, tejado a dos aguas, tejado de teja de madera y panel y listón
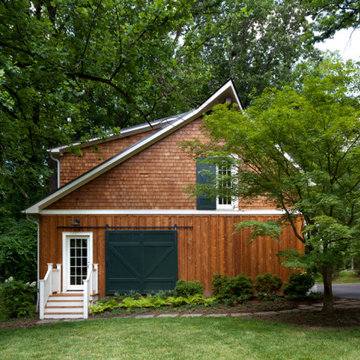
Exterior view of garage/guest house showing brown wood board-and-batten siding and random width cedar shake siding, stone slab pathway, and matching green false barn door and upper window shutter (Zoomed out)
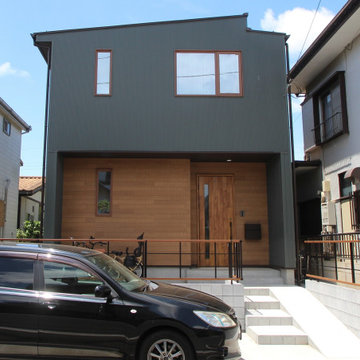
Ejemplo de fachada de casa verde y marrón moderna de dos plantas con revestimiento de metal, tejado de un solo tendido, tejado de metal y panel y listón
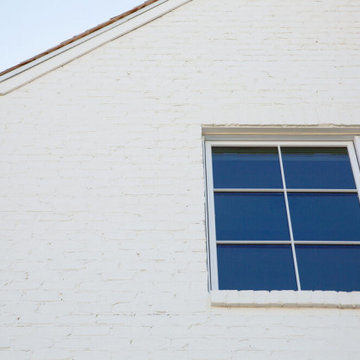
Studio McGee's New McGee Home featuring Tumbled Natural Stones, Painted brick, and Lap Siding.
Diseño de fachada de casa multicolor y marrón clásica renovada grande de dos plantas con revestimientos combinados, tejado a dos aguas, tejado de teja de madera y panel y listón
Diseño de fachada de casa multicolor y marrón clásica renovada grande de dos plantas con revestimientos combinados, tejado a dos aguas, tejado de teja de madera y panel y listón
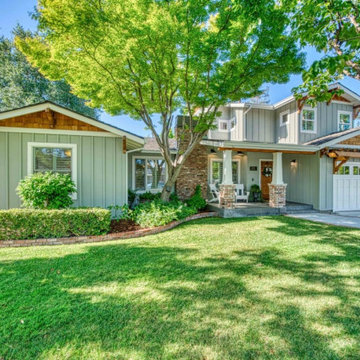
Graduated heights, board and batten, cedar shake, cedar trellises and brick details accentuate the charm of this Modern Craftsman.
Imagen de fachada de casa verde y marrón de estilo americano de tamaño medio de dos plantas con revestimiento de madera, tejado a dos aguas, tejado de teja de madera y panel y listón
Imagen de fachada de casa verde y marrón de estilo americano de tamaño medio de dos plantas con revestimiento de madera, tejado a dos aguas, tejado de teja de madera y panel y listón

South Elevation
Imagen de fachada de casa marrón y marrón bohemia grande de tres plantas con revestimiento de ladrillo, tejado a cuatro aguas, tejado de varios materiales y panel y listón
Imagen de fachada de casa marrón y marrón bohemia grande de tres plantas con revestimiento de ladrillo, tejado a cuatro aguas, tejado de varios materiales y panel y listón

Фасад уютного дома-беседки с камином и внутренней и внешней печью и встроенной поленицей. Зона отдыха с гамаками и плетенной мебелью под навесом.
Архитекторы:
Дмитрий Глушков
Фёдор Селенин
фото:
Андрей Лысиков
946 ideas para fachadas marrones con panel y listón
3