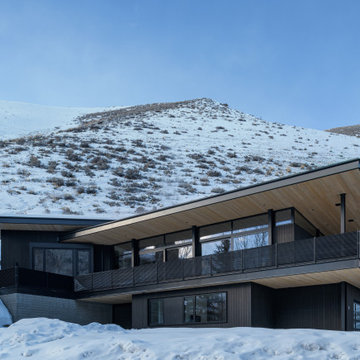90.566 ideas para fachadas grises y multicolor
Filtrar por
Presupuesto
Ordenar por:Popular hoy
41 - 60 de 90.566 fotos
Artículo 1 de 3

Imagen de fachada de casa multicolor y negra clásica renovada de tamaño medio de una planta con todos los materiales de revestimiento, tejado a dos aguas, tejado de varios materiales y panel y listón

Foto de fachada de casa gris y gris de estilo de casa de campo grande de dos plantas con revestimiento de aglomerado de cemento, tejado a dos aguas, tejado de metal y panel y listón

French country design
Ejemplo de fachada de casa multicolor y gris extra grande de dos plantas con revestimiento de ladrillo, tejado a dos aguas y tejado de teja de madera
Ejemplo de fachada de casa multicolor y gris extra grande de dos plantas con revestimiento de ladrillo, tejado a dos aguas y tejado de teja de madera
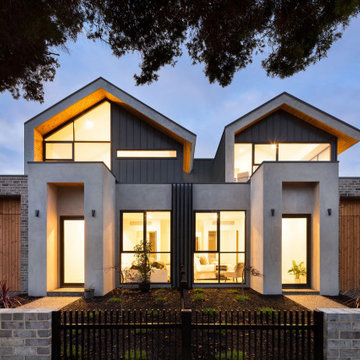
Two story townhouse with angles and a modern aesthetic with brick, render and metal cladding. Large black framed windows offer excellent indoor outdoor connection and a large courtyard terrace with pool face the yard.

Designer Lyne Brunet
Ejemplo de fachada de casa gris y negra de estilo de casa de campo de tamaño medio de dos plantas con revestimiento de madera, techo de mariposa, tejado de teja de madera y panel y listón
Ejemplo de fachada de casa gris y negra de estilo de casa de campo de tamaño medio de dos plantas con revestimiento de madera, techo de mariposa, tejado de teja de madera y panel y listón

Foto de fachada de casa gris minimalista pequeña de una planta con revestimiento de madera, tejado plano y tablilla

Studio McGee's New McGee Home featuring Tumbled Natural Stones, Painted brick, and Lap Siding.
Foto de fachada de casa multicolor y marrón clásica renovada grande de dos plantas con revestimientos combinados, tejado a dos aguas, tejado de teja de madera y panel y listón
Foto de fachada de casa multicolor y marrón clásica renovada grande de dos plantas con revestimientos combinados, tejado a dos aguas, tejado de teja de madera y panel y listón

Diseño de fachada de casa multicolor actual grande de dos plantas con revestimientos combinados, tejado de un solo tendido y tejado de varios materiales
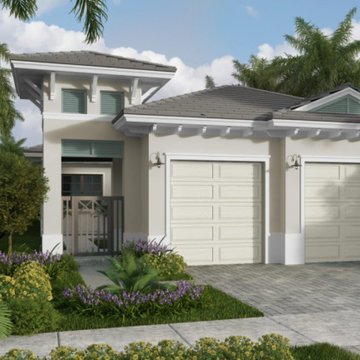
Experience the life you’ve dreamed about by visiting Rivella and touring its two new custom Signature Collection models. Homes start from the $300s and Groundstone offers other home series including its Estate Home and Island Collections. Each home is crafted to the highest quality for the most discerning homebuyer, with unmatched attention to detail, touches of modern luxury and elegance, and the flexibility that only a Groundstone home can afford.

The client came to us to assist with transforming their small family cabin into a year-round residence that would continue the family legacy. The home was originally built by our client’s grandfather so keeping much of the existing interior woodwork and stone masonry fireplace was a must. They did not want to lose the rustic look and the warmth of the pine paneling. The view of Lake Michigan was also to be maintained. It was important to keep the home nestled within its surroundings.
There was a need to update the kitchen, add a laundry & mud room, install insulation, add a heating & cooling system, provide additional bedrooms and more bathrooms. The addition to the home needed to look intentional and provide plenty of room for the entire family to be together. Low maintenance exterior finish materials were used for the siding and trims as well as natural field stones at the base to match the original cabin’s charm.

This 2,500 square-foot home, combines the an industrial-meets-contemporary gives its owners the perfect place to enjoy their rustic 30- acre property. Its multi-level rectangular shape is covered with corrugated red, black, and gray metal, which is low-maintenance and adds to the industrial feel.
Encased in the metal exterior, are three bedrooms, two bathrooms, a state-of-the-art kitchen, and an aging-in-place suite that is made for the in-laws. This home also boasts two garage doors that open up to a sunroom that brings our clients close nature in the comfort of their own home.
The flooring is polished concrete and the fireplaces are metal. Still, a warm aesthetic abounds with mixed textures of hand-scraped woodwork and quartz and spectacular granite counters. Clean, straight lines, rows of windows, soaring ceilings, and sleek design elements form a one-of-a-kind, 2,500 square-foot home

The challenge: take a run-of-the mill colonial-style house and turn it into a vibrant, Cape Cod beach home. The creative and resourceful crew at SV Design rose to the occasion and rethought the box. Given a coveted location and cherished ocean view on a challenging lot, SV’s architects looked for the best bang for the buck to expand where possible and open up the home inside and out. Windows were added to take advantage of views and outdoor spaces—also maximizing water-views were added in key locations.
The result: a home that causes the neighbors to stop the new owners and express their appreciation for making such a stunning improvement. A home to accommodate everyone and many years of enjoyment to come.

HardiePlank and HardieShingle siding provide a durable exterior against the elements for this custom modern farmhouse rancher. The wood details add a touch of west-coast.
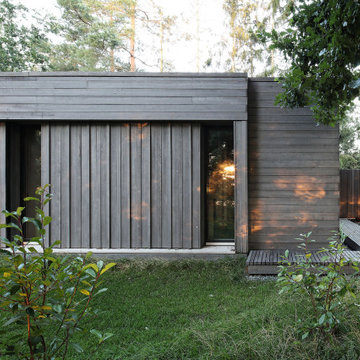
Foto de fachada de casa gris moderna de tamaño medio con revestimiento de madera y tejado plano

Modern remodel to a traditional Nashville home
Modelo de fachada de casa gris y gris actual de dos plantas con tejado de un solo tendido y tejado de varios materiales
Modelo de fachada de casa gris y gris actual de dos plantas con tejado de un solo tendido y tejado de varios materiales
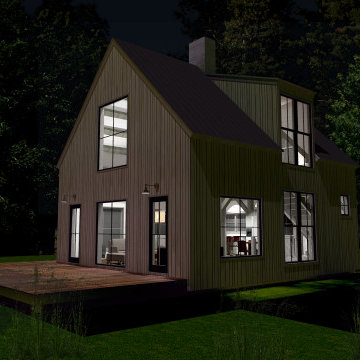
Exterior view of windows at stair
Imagen de fachada de casa gris de estilo de casa de campo de tamaño medio de dos plantas con revestimiento de madera, tejado a dos aguas y tejado de metal
Imagen de fachada de casa gris de estilo de casa de campo de tamaño medio de dos plantas con revestimiento de madera, tejado a dos aguas y tejado de metal

Foto de fachada de casa gris actual de tres plantas con revestimiento de madera, tejado plano y tablilla
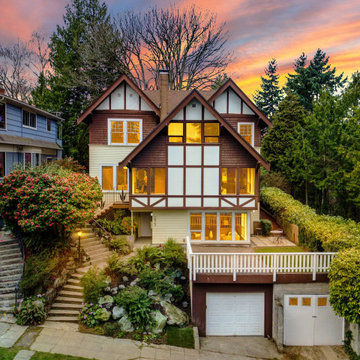
Exterior of Neo Tudor style home in Capitol Hill, Seattle.
Modelo de fachada de casa multicolor tradicional renovada grande de tres plantas con revestimiento de madera
Modelo de fachada de casa multicolor tradicional renovada grande de tres plantas con revestimiento de madera

Ejemplo de fachada de casa bifamiliar gris contemporánea de dos plantas con revestimiento de hormigón y tejado plano
90.566 ideas para fachadas grises y multicolor
3
